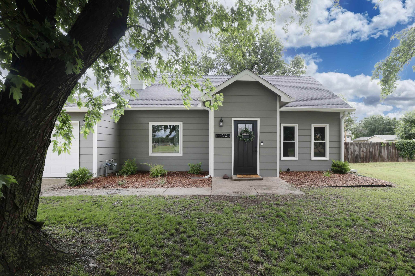
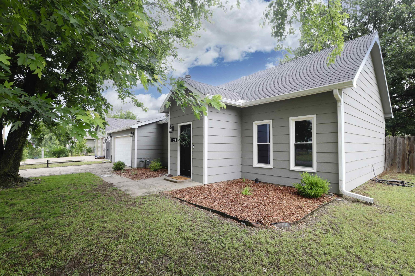
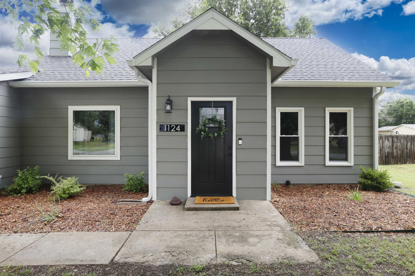
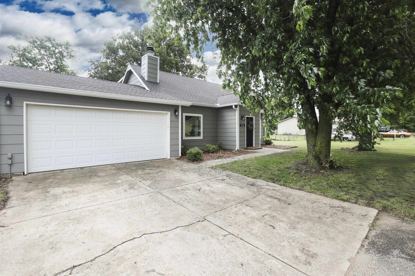
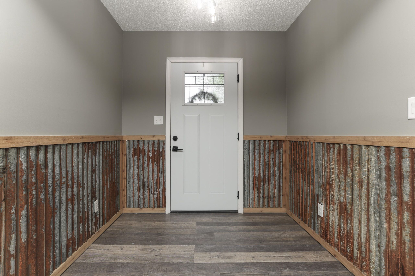
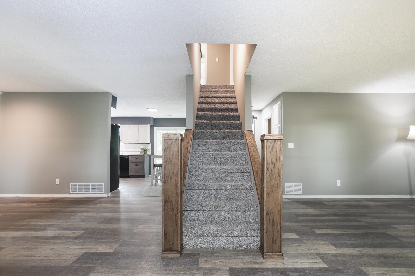




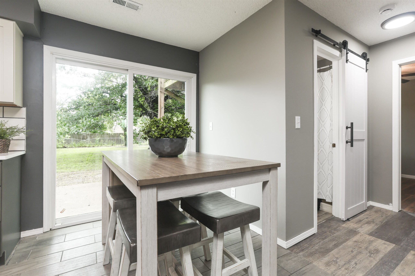
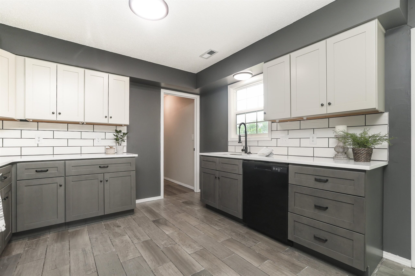
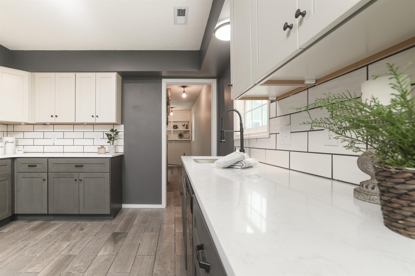
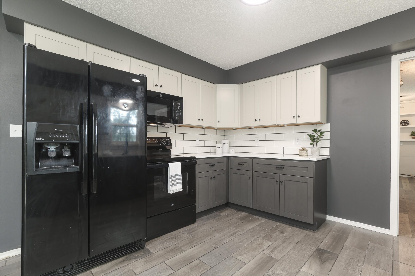
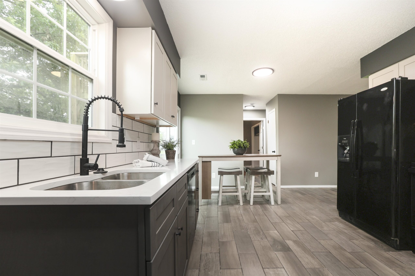
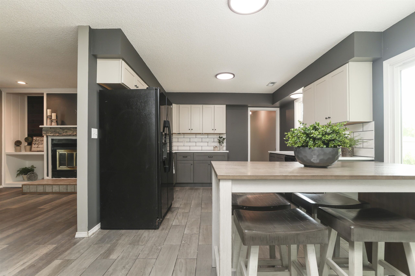
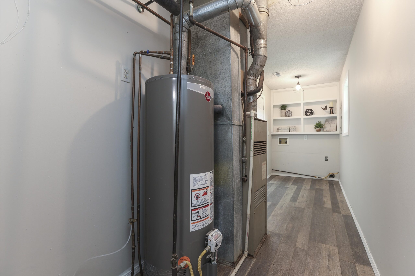

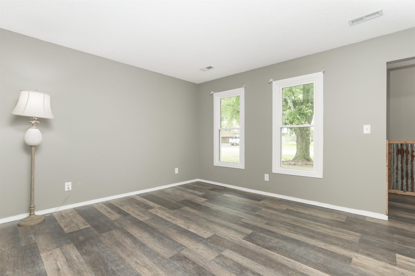
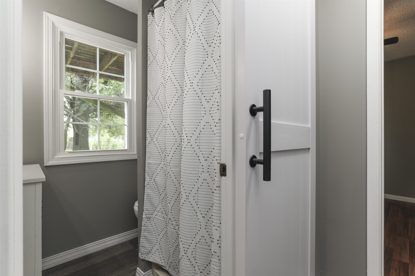
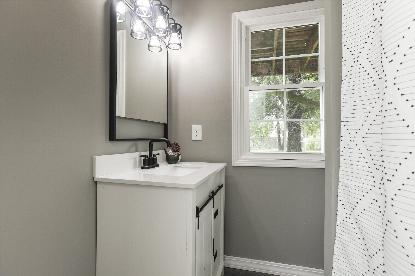
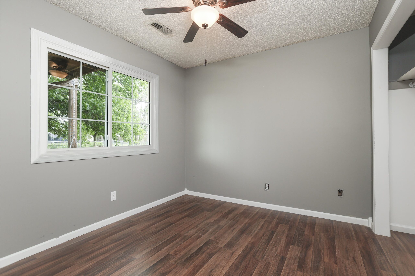
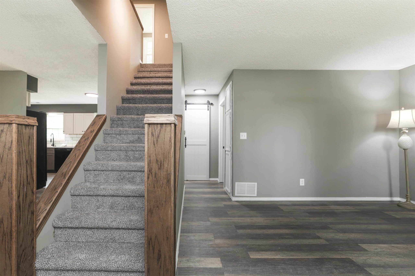
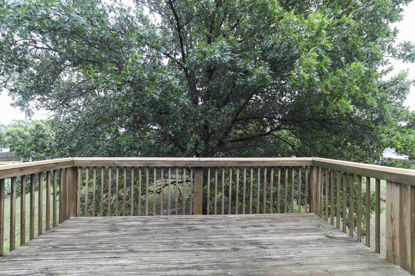
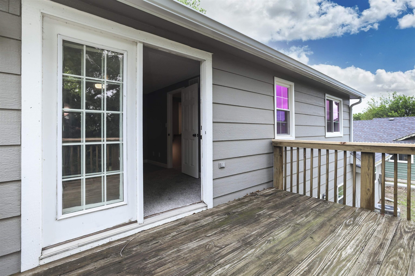

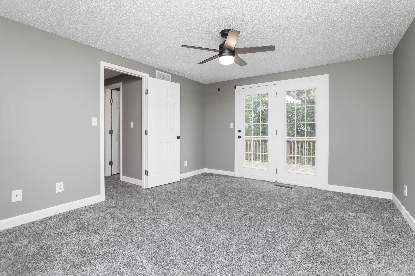
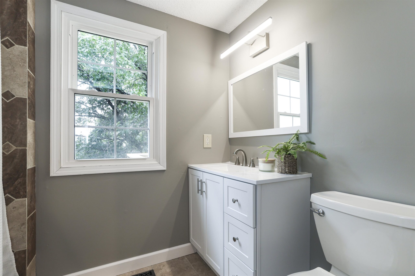
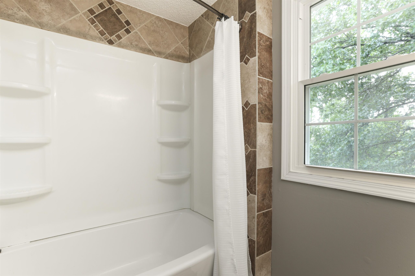
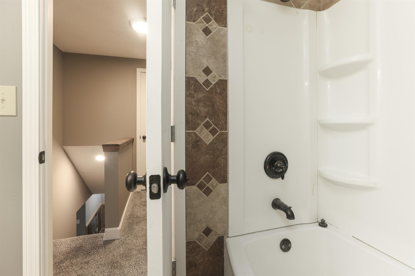
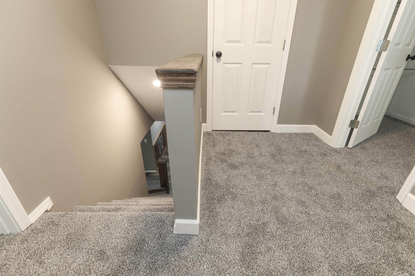
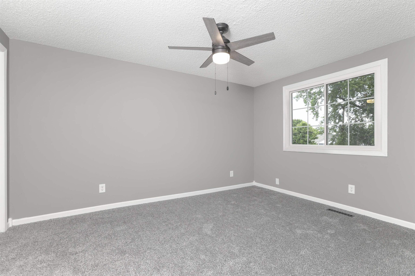
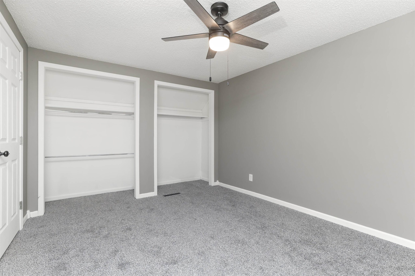
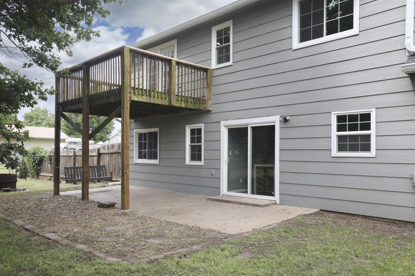
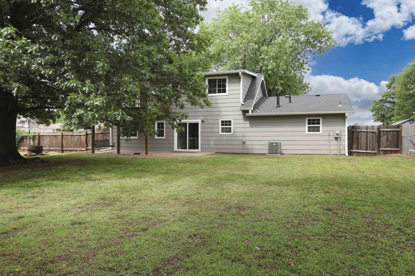
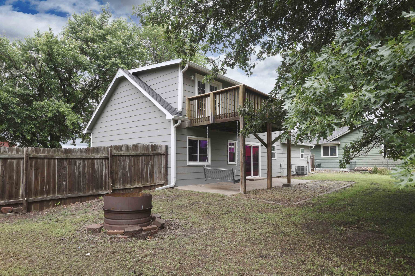
At a Glance
- Year built: 1981
- Bedrooms: 3
- Bathrooms: 2
- Half Baths: 0
- Garage Size: Attached, Opener, 2
- Area, sq ft: 1,549 sq ft
- Floors: Laminate
- Date added: Added 3 months ago
- Levels: One and One Half
Description
- Description: Welcome to this beautifully updated and well-maintained home in the heart of Belle Plaine, offering the charm of small-town living with modern upgrades throughout. This spacious one-and-a-half-story home sits on an oversized lot and features new siding, guttering, and windows, along with a brand-new roof installed in 2024. Inside, the kitchen has been completely remodeled with new cabinets, quartz countertops, and brand-new appliances including a stove, microwave, and dishwasher. The bathrooms are equally impressive with granite countertops and updated plumbing and lighting fixtures. The home offers new carpet, fresh interior doors, and stylish touches like a sliding barn door for the main floor bathroom that adds warmth and character. The main level includes a cozy living room with a woodburning fireplace, a bedroom, bathroom, a versatile bonus room perfect for a home office or game room, and a beautiful kitchen and dining area. A large laundry room is conveniently located just off the attached two-car garage. Upstairs you’ll find two generously sized bedrooms, a second full bathroom, and attic access for extra storage. The master bedroom features a private balcony overlooking the fenced backyard—perfect for enjoying a morning coffee or a quiet evening. Located in a great neighborhood, this move-in-ready home combines comfort, space, and style with thoughtful updates throughout. Show all description
Community
- School District: Belle Plaine School District (USD 357)
- Elementary School: Belle Plaine
- Middle School: Belle Plaine
- High School: Belle Plaine
- Community: NORTHVIEW HEIGHTS
Rooms in Detail
- Rooms: Room type Dimensions Level Master Bedroom 13.4x11.10 Upper Living Room 14.10x12 Main Kitchen 11.4x10.11 Main Dining Room 11.8x6.11 Main Additional Room 13.2x11.6 Main Bedroom 9.9x9.3 Main Bedroom 13.4x10.5 Upper
- Living Room: 1549
- Master Bedroom: Master Bdrm on Sep. Floor
- Appliances: Dishwasher, Disposal, Microwave, Refrigerator, Range
- Laundry: Main Floor, Separate Room, 220 equipment
Listing Record
- MLS ID: SCK656204
- Status: Sold-Co-Op w/mbr
Financial
- Tax Year: 2024
Additional Details
- Basement: None
- Exterior Material: Frame
- Roof: Composition
- Heating: Forced Air, Natural Gas
- Cooling: Central Air, Electric
- Exterior Amenities: Balcony, Guttering - ALL
- Interior Amenities: Ceiling Fan(s), Window Coverings-All
- Approximate Age: 36 - 50 Years
Agent Contact
- List Office Name: Berkshire Hathaway PenFed Realty
- Listing Agent: Kari, Higgins
- Agent Phone: (316) 990-4383
Location
- CountyOrParish: Sumner
- Directions: From 4th and Logan, go north on Logan to 11th, west to Burrows.