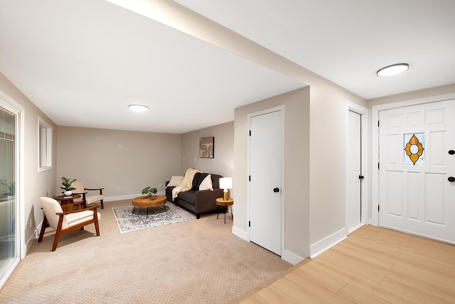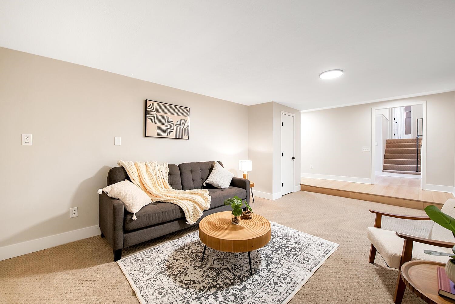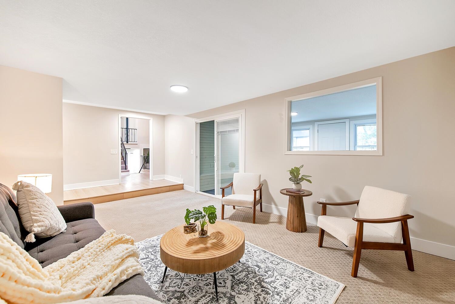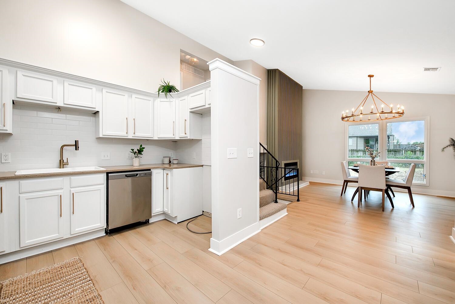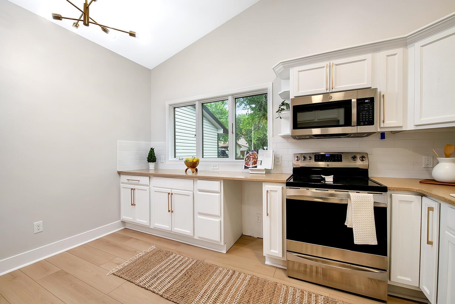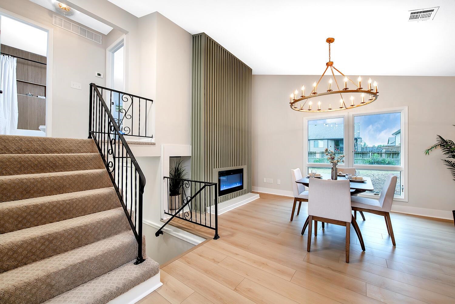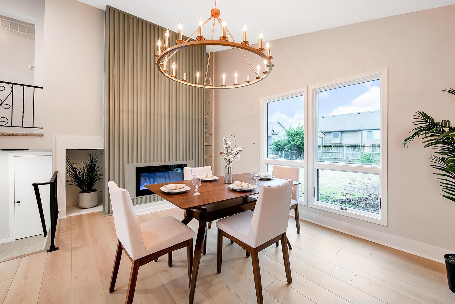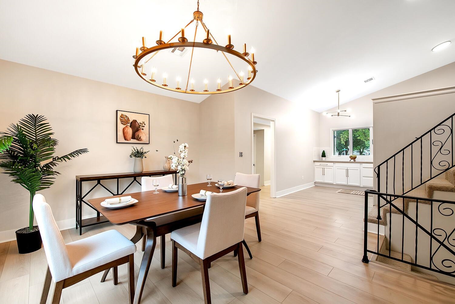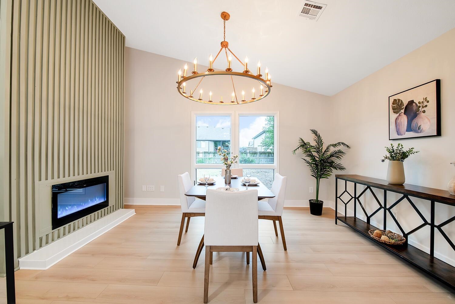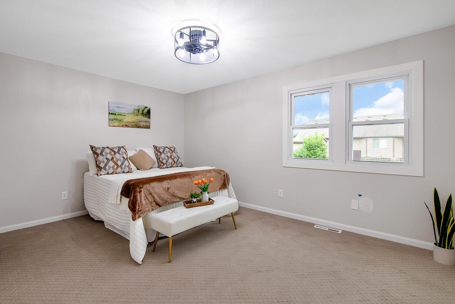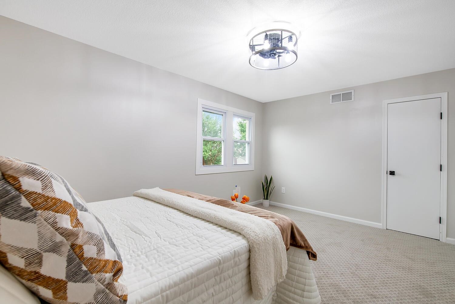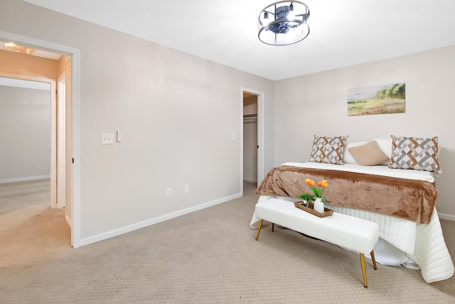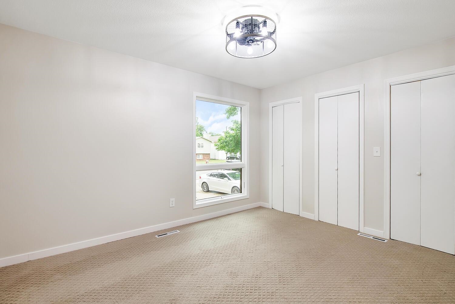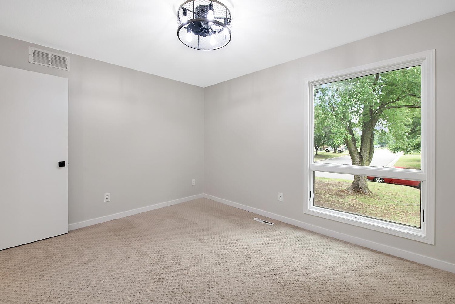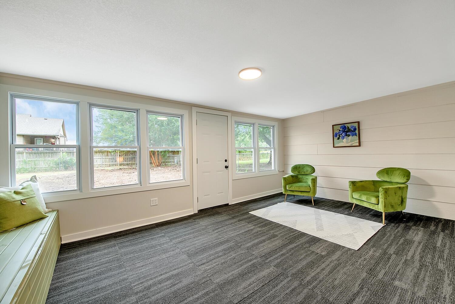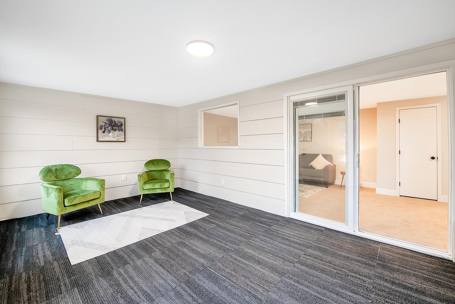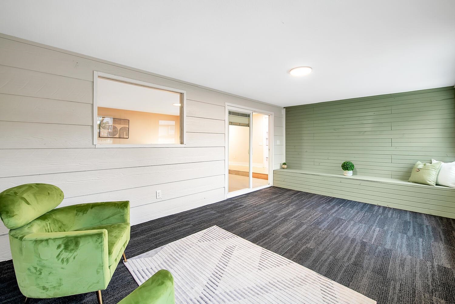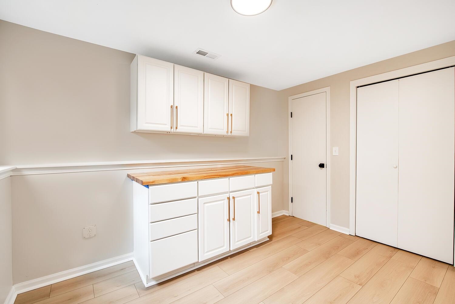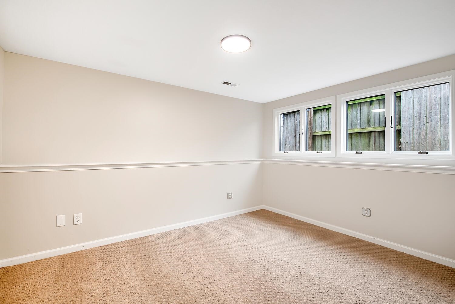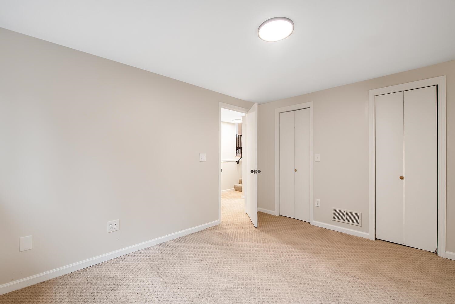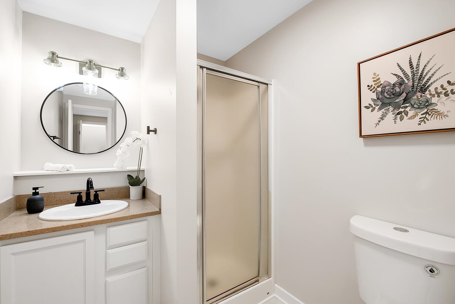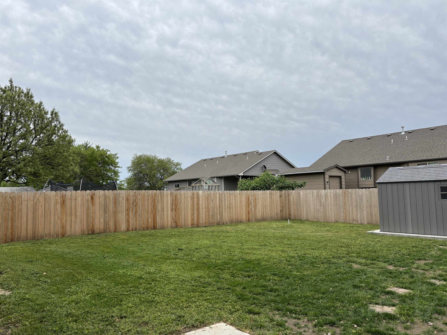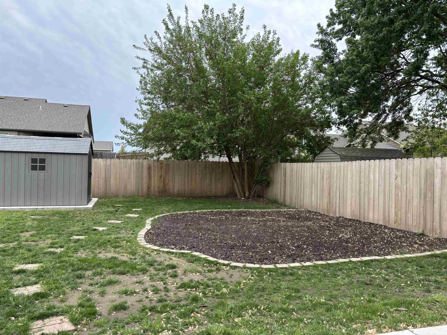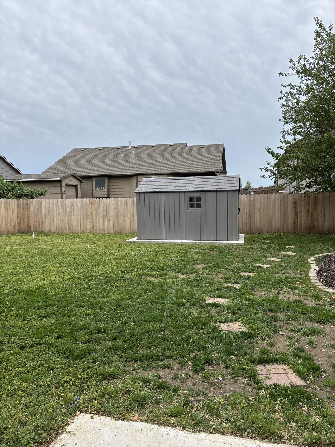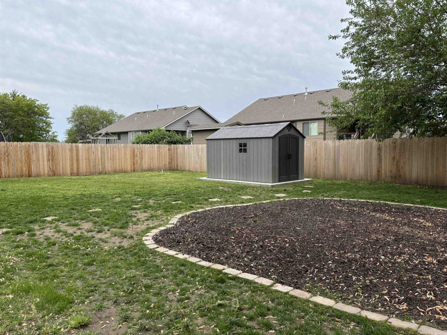Residential1123 W 4th
At a Glance
- Year built: 1977
- Bedrooms: 3
- Bathrooms: 2
- Half Baths: 0
- Garage Size: Attached, 2
- Area, sq ft: 1,798 sq ft
- Floors: Laminate
- Date added: Added 5 months ago
- Levels: Tri-Level
Description
- Description: **SECOND CHANCE TO GET IN ON THIS BEAUTY** This house is back on the market at no fault to the seller! Welcome home to this completely move-in ready and beautifully updated house in Haysville! Within walking distance to schools, but set back in a quiet neighborhood with mature trees. The house features a large laundry room with tons of storage, exquisite light fixtures, and a roomy, open kitchen. The unique floor-to-ceiling fireplace is a standout and stylish feature in the dining area. Best of all, enjoy the bonus sun room that gives you a place to enjoy quiet, chilly fall mornings, and offers extra room for storage, exercise equipment, or anything else! The backyard has a brand new 6-foot fence, a new 8x12 shed on a concrete slab, and was recently leveled and seeded. There's even a landscaped area with rubber mulch, ready for your playset or trampoline! This property truly needs nothing except new owners to enjoy it. Show all description
Community
- School District: Haysville School District (USD 261)
- Elementary School: Freeman
- Middle School: Haysville
- High School: Campus
- Community: PEACHWOOD
Rooms in Detail
- Rooms: Room type Dimensions Level Master Bedroom 13'2"x17'0" Upper Living Room 15'0"x23'5" Main Kitchen 8'3"x9'2" Main
- Living Room: 1798
- Appliances: Dishwasher, Disposal, Microwave, Range
- Laundry: Lower Level
Listing Record
- MLS ID: SCK654736
- Status: Sold-Inner Office
Financial
- Tax Year: 2024
Additional Details
- Basement: Lower Level
- Roof: Composition
- Heating: Forced Air
- Cooling: Central Air
- Exterior Amenities: Vinyl/Aluminum
- Interior Amenities: Ceiling Fan(s), Walk-In Closet(s), Vaulted Ceiling(s)
- Approximate Age: 36 - 50 Years
Agent Contact
- List Office Name: Berkshire Hathaway PenFed Realty
- Listing Agent: Katelyn, Gooch
Location
- CountyOrParish: Sedgwick
- Directions: Take S Meridian to W 4th, turn left on W 4th, destination will be on the right

