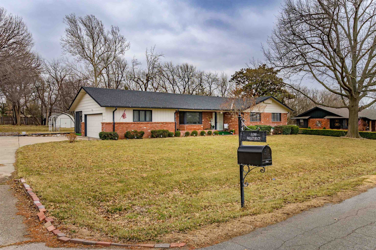
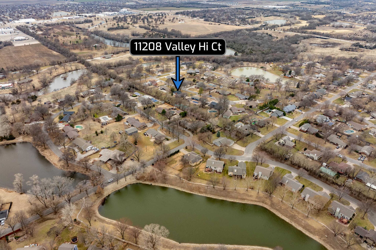
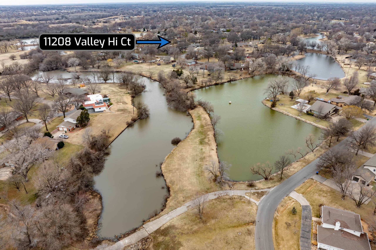
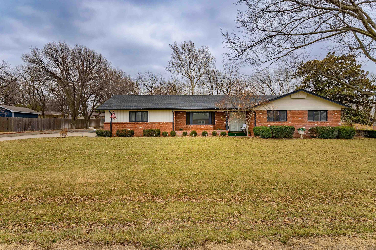
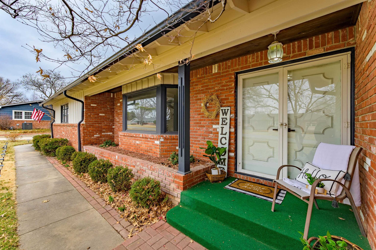
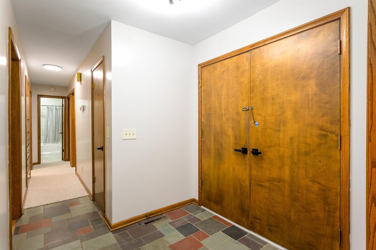
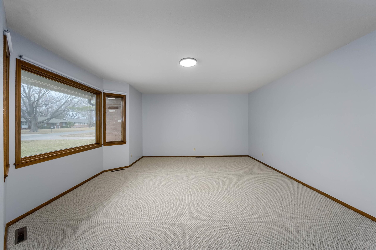
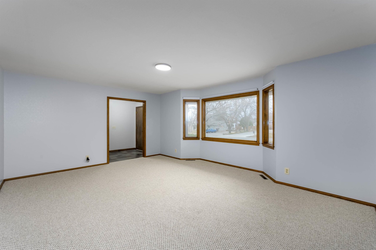
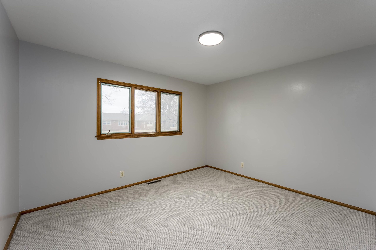
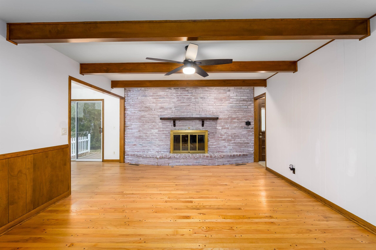
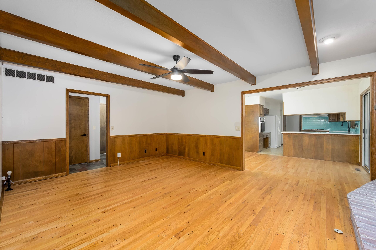
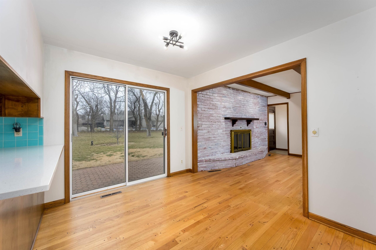
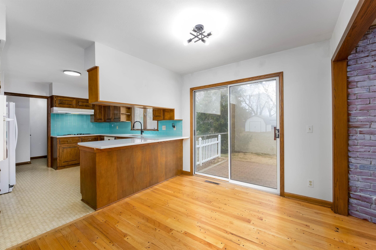
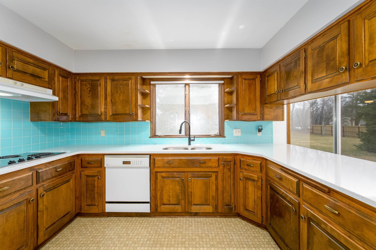
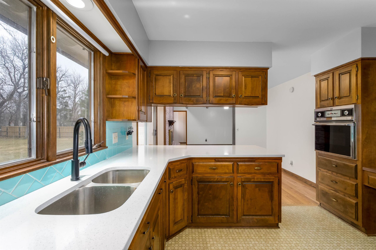
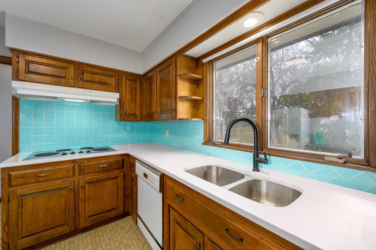
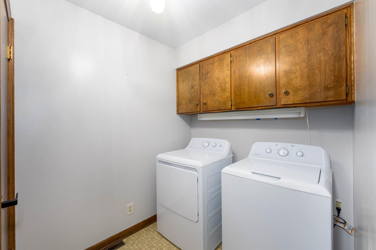
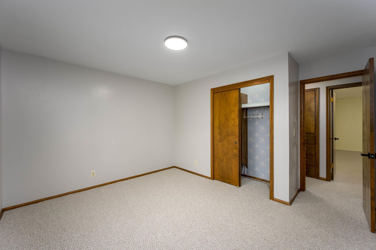
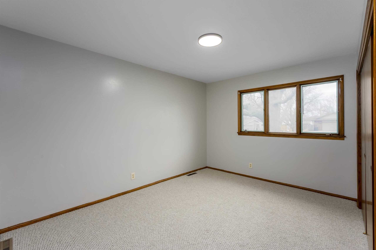
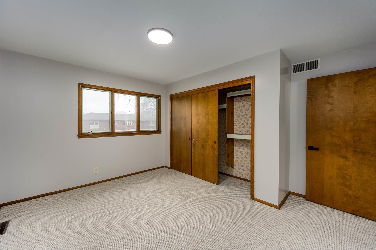
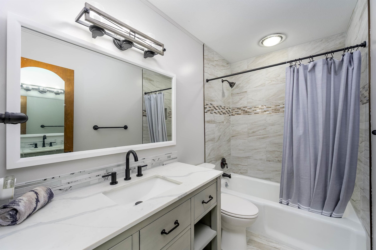
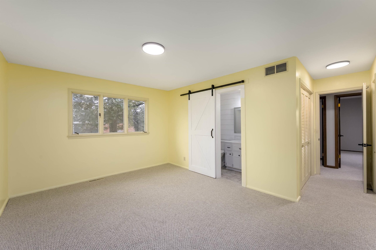
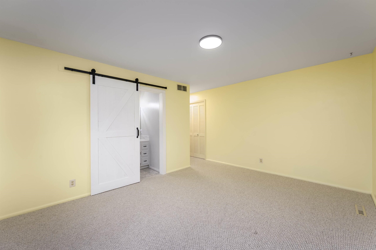
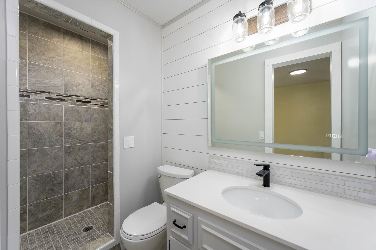
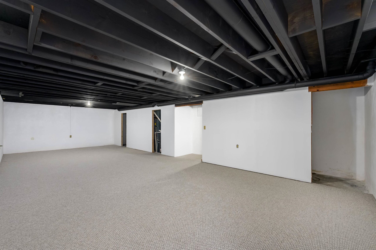
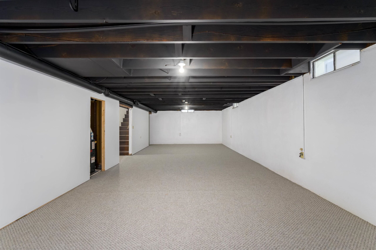
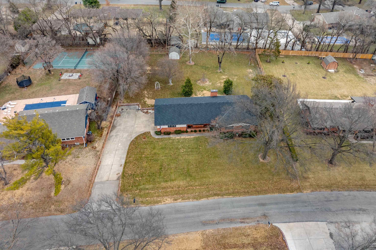
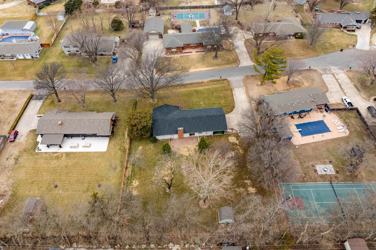
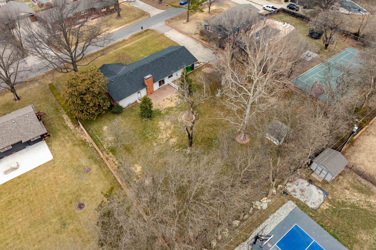
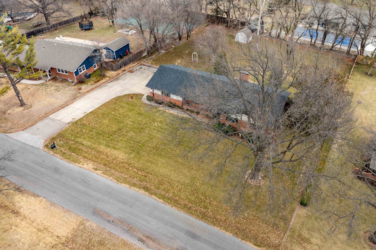
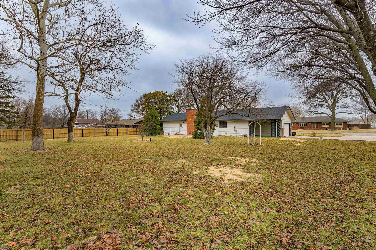
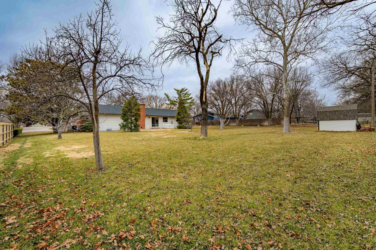
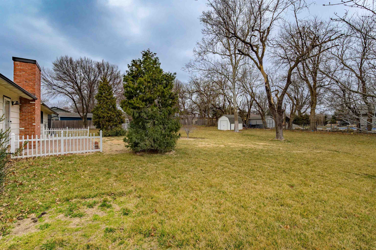
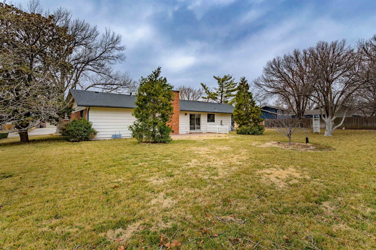
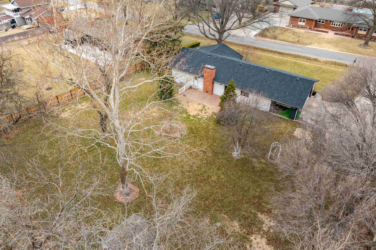
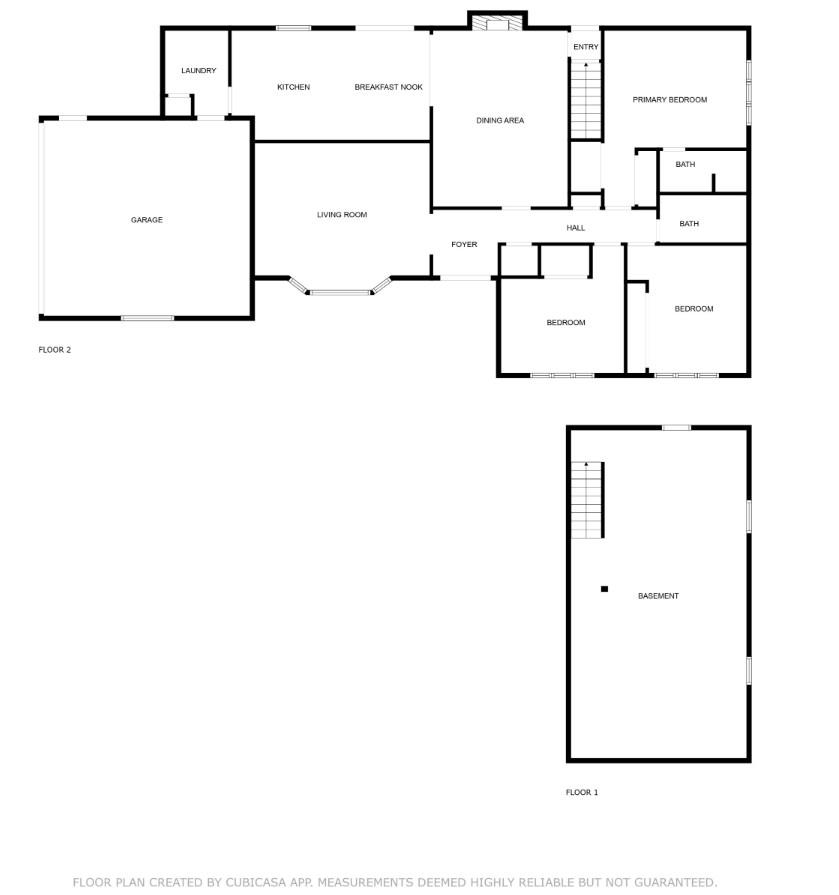
At a Glance
- Year built: 1965
- Bedrooms: 3
- Bathrooms: 2
- Half Baths: 0
- Garage Size: Attached, Opener, Side Load, 2
- Area, sq ft: 2,586 sq ft
- Floors: Hardwood
- Date added: Added 3 months ago
- Levels: One
Description
- Description: Step into your ideal home, perfectly positioned in a highly desirable school district, where convenience and natural beauty come together. This updated 3-bedroom, 2-bathroom home sits on over half an acre, offering a peaceful retreat while in a neighborhood surrounded by picturesque lakes and sprawling ranch-style properties. Inside, you'll find a perfect blend of modern updates and timeless appeal. The spacious family room welcomes you with a large window that frames views of the front yard. Located on a quiet cul-de-sac, you'll enjoy minimal traffic and added privacy. The home features all three generously sized bedrooms and a convenient laundry room on the main level, making everyday life easier. The primary bedroom is located at the back of the house, offering a private retreat with an updated en suite bathroom. The versatile hearth room can be used as a secondary living area or a dining room to suit your needs. For additional living space, the partially finished basement provides a carpeted area, ideal for guests, extra living space, or a storm refuge. This space offers plenty of potential for further customization or can be used as is. Fresh paint, new carpet throughout, a one-year-old HVAC system, updated bathrooms, and new roof add to the home’s appeal. Outside, the neighborhood’s lush green areas provide the perfect setting for outdoor activities and relaxation. With convenient access to a variety of amenities, this home is a true gem. Show all description
Community
- School District: Goddard School District (USD 265)
- Elementary School: Apollo
- Middle School: Eisenhower
- High School: Dwight D. Eisenhower
- Community: MILES HIDDEN LAKES
Rooms in Detail
- Rooms: Room type Dimensions Level Master Bedroom 15 x 12 Main Living Room 18 x 16 Main Kitchen 12 x 12 Main Dining Room 10 x 12 Main Family Room 18 x 14 Main 13 x 13 Main 12 x 12 Main Recreation Room 33 x 15 Basement
- Living Room: 2586
- Master Bedroom: Master Bdrm on Main Level, Shower/Master Bedroom
- Appliances: Dishwasher, Disposal, Refrigerator, Range, Washer, Dryer
- Laundry: Main Floor, Separate Room, 220 equipment
Listing Record
- MLS ID: SCK651700
- Status: Sold-Co-Op w/mbr
Financial
- Tax Year: 2024
Additional Details
- Basement: Partially Finished
- Roof: Composition
- Heating: Forced Air, Natural Gas
- Cooling: Central Air, Electric
- Exterior Amenities: Guttering - ALL, Irrigation Well, Sprinkler System, Frame w/Less than 50% Mas
- Interior Amenities: Ceiling Fan(s), Window Coverings-All
- Approximate Age: 51 - 80 Years
Agent Contact
- List Office Name: Keller Williams Signature Partners, LLC
- Listing Agent: April, Richey
Location
- CountyOrParish: Sedgwick
- Directions: From Kellogg to Maize Rd head north on Maize Rd for 1/2 mile. Turn left (west) onto S Hidden Valley Dr, which turns into Taft St. Turn left onto Westshore Dr, then follow the road to turn left at W Valley Hi Dr. The first right will be Valley Hi Ct. House will be the third house down on the right side of the street. If you map 11208 W Valley Hi Ct, it will take you to the wrong address. Make sure to remove the "W".