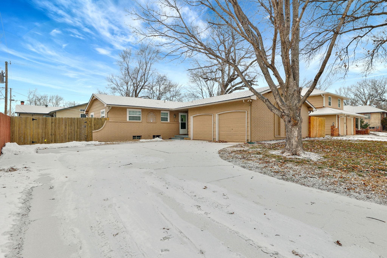
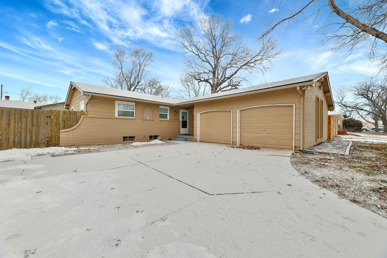
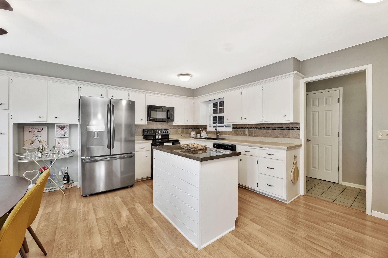
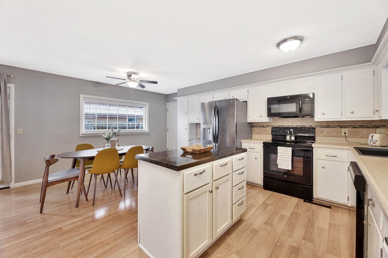
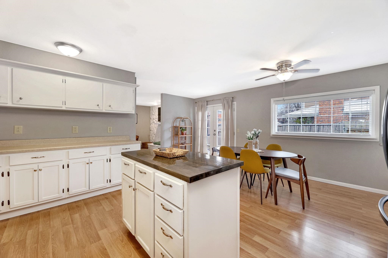
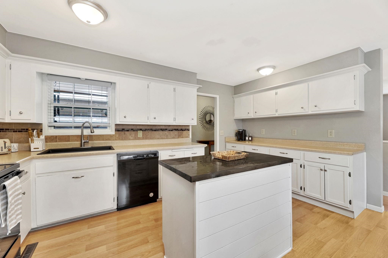
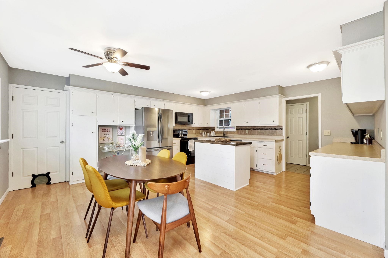
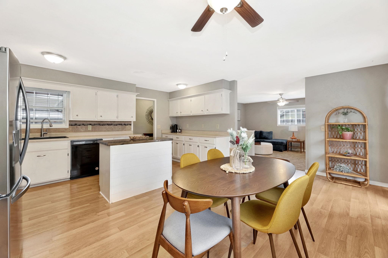
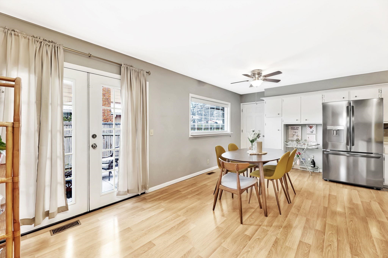
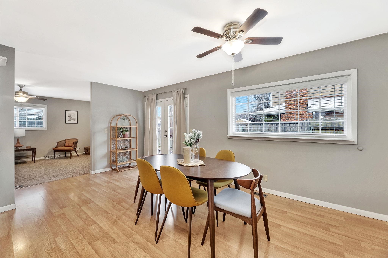
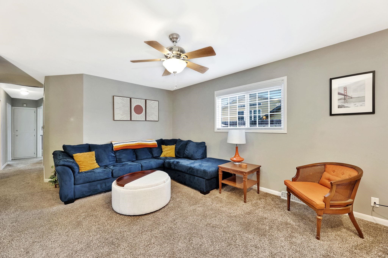
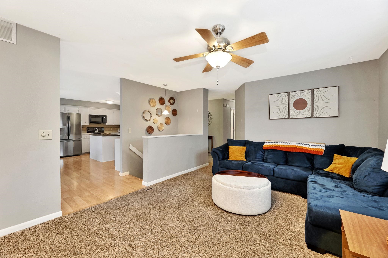
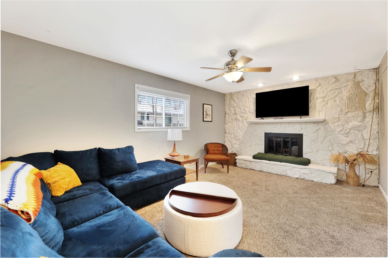
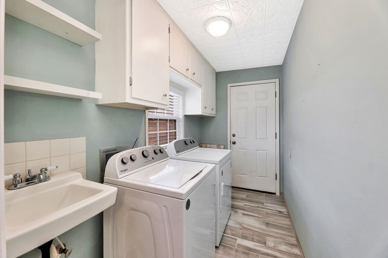
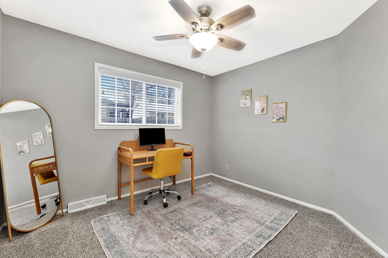
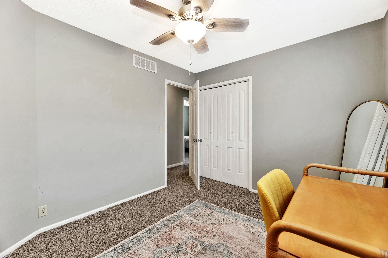
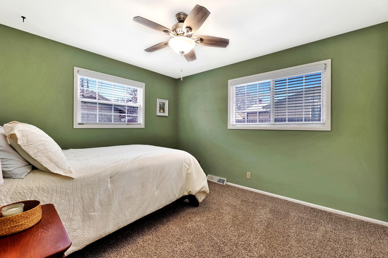
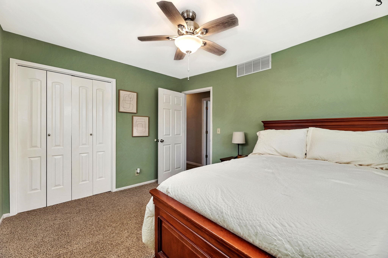
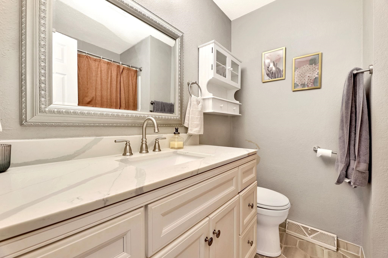
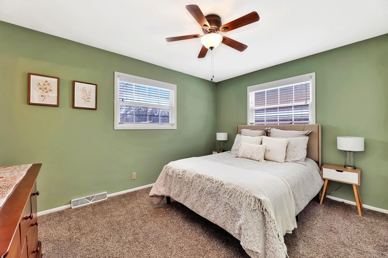
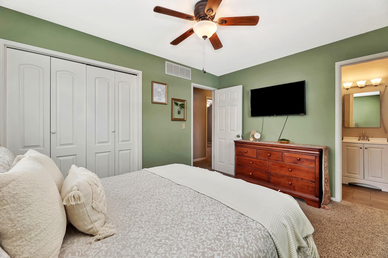
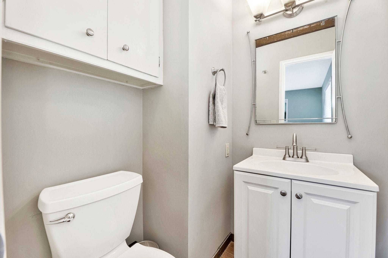
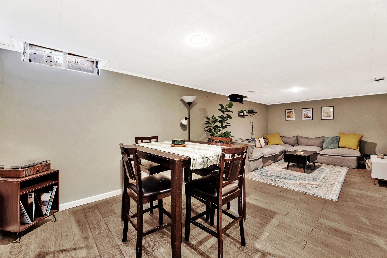
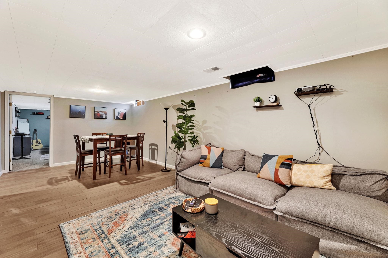
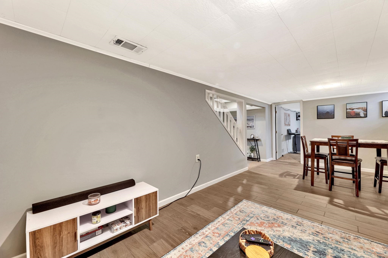
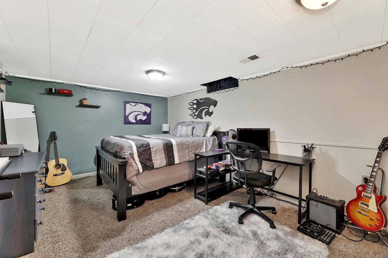
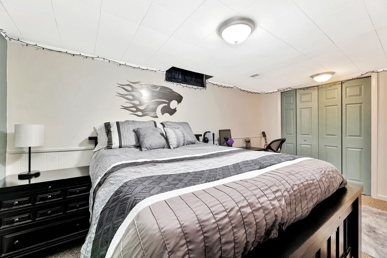
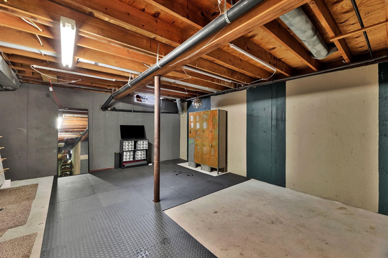
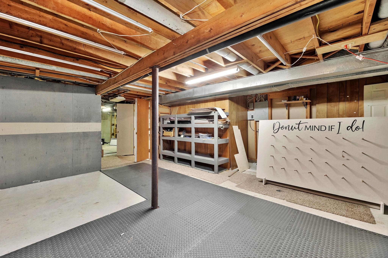
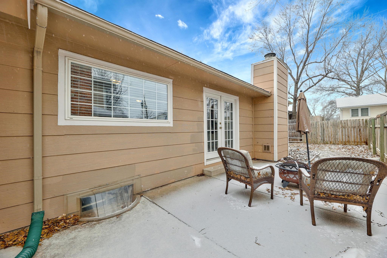
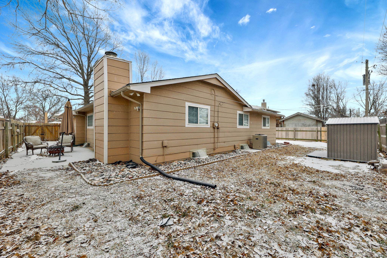
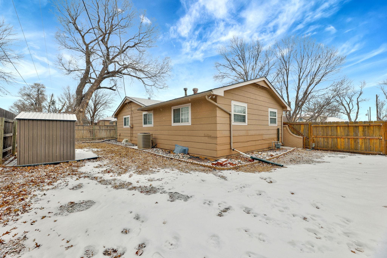
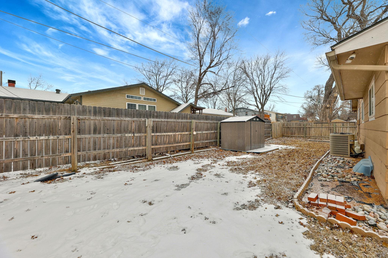
At a Glance
- Year built: 1971
- Bedrooms: 3
- Bathrooms: 1
- Half Baths: 1
- Garage Size: Attached, 2
- Area, sq ft: 1,691 sq ft
- Date added: Added 3 months ago
- Levels: One
Description
- Description: Welcome to this charming and conveniently located home in west Wichita, near 13th & Ridge. This property is ideal for a first-time homebuyer or anyone looking to downsize. The kitchen stands out with its generous size, offering abundant cabinet and countertop space, a pantry, and an island. It also features an integrated dining area, perfect for hosting your next gathering. Adjacent to the kitchen, you'll find a functional mudroom with laundry facilities, including a wash sink, which connects to the two-car garage. Off the dining area, there's a spacious patio on the side of the home, ideal for outdoor relaxation. The south side of the yard provides additional space for parking a trailer or camper as there is a large gate. The main floor living room boasts a whitewashed wood-burning fireplace, creating a cozy ambiance. All windows on the main floor are vinyl, and the trim and doors have been updated with fresh white paint for a modern look. Both bathrooms feature newer vanities and updated tile. Completing the main floor are three well-sized bedrooms. Downstairs, the basement offers a versatile family room, perfect for movie or game nights, an additional non-conforming bedroom, and a large storage room. There's also potential to add another bathroom or bedroom, making this space even more functional. This home is ready to welcome its next owner—schedule your showing today! Show all description
Community
- School District: Wichita School District (USD 259)
- Elementary School: Kensler
- Middle School: Wilbur
- High School: Northwest
- Community: COUNTRY ACRES
Rooms in Detail
- Rooms: Room type Dimensions Level Master Bedroom 12x9.07 Main Living Room 16.05x11.04 Main Kitchen 17.09x15.05 Main Dining Room 15.05x8.05 Main Bedroom 11.07x10 Main Bedroom 9.01x10.07 Main Family Room 10.08x24 Basement Office 14.06x10.07 Basement
- Living Room: 1691
- Master Bedroom: Master Bdrm on Main Level, 1/2 Bath/Master Bedroom
- Appliances: Dishwasher, Disposal, Microwave, Range
- Laundry: Main Floor
Listing Record
- MLS ID: SCK649839
- Status: Sold-Co-Op w/mbr
Financial
- Tax Year: 2024
Additional Details
- Basement: Finished
- Roof: Composition
- Heating: Forced Air, Natural Gas
- Cooling: Central Air, Electric
- Exterior Amenities: Guttering - ALL, Irrigation Well, Sprinkler System, Frame w/Less than 50% Mas
- Approximate Age: 51 - 80 Years
Agent Contact
- List Office Name: High Point Realty, LLC
- Listing Agent: Brianna, Branine
- Agent Phone: (316) 941-6788
Location
- CountyOrParish: Sedgwick
- Directions: From 13th & Ridge, Go South on Ridge to School St, East on School to Sandplum, North on Sandplum to house