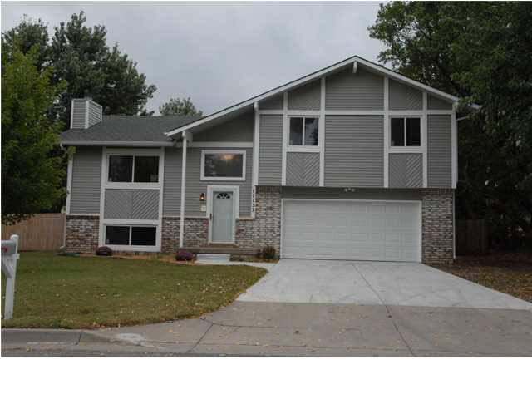

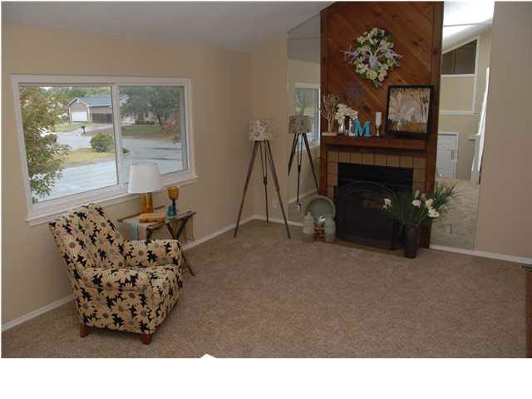
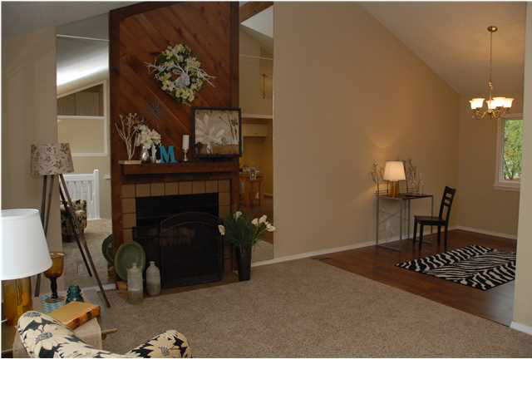
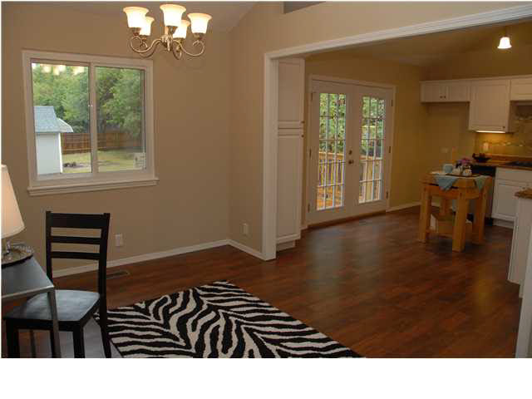
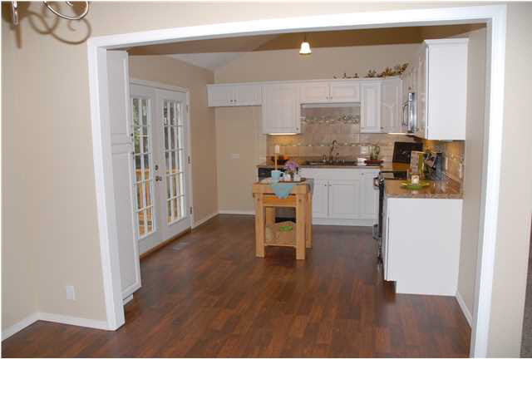
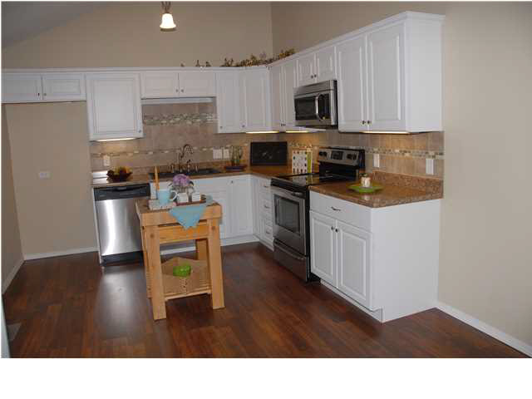
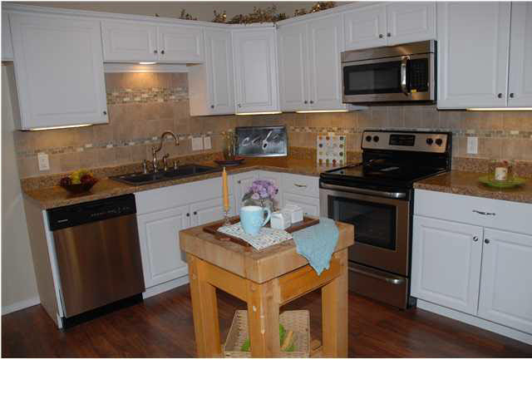
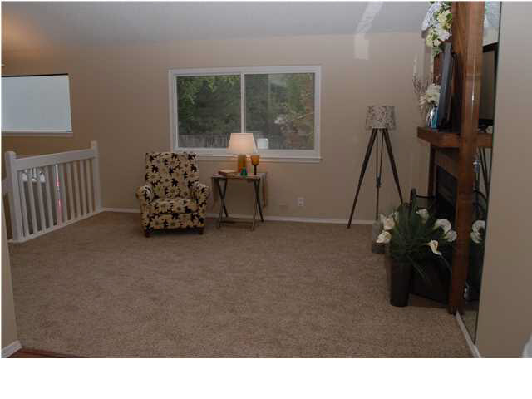

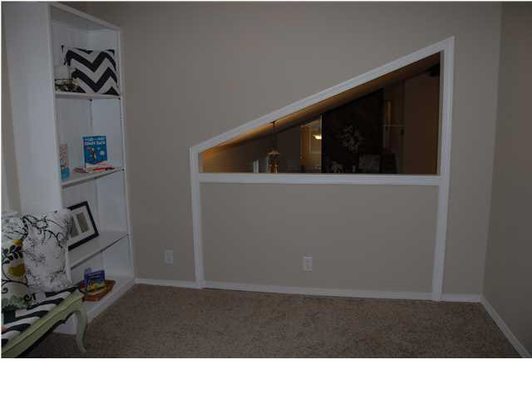
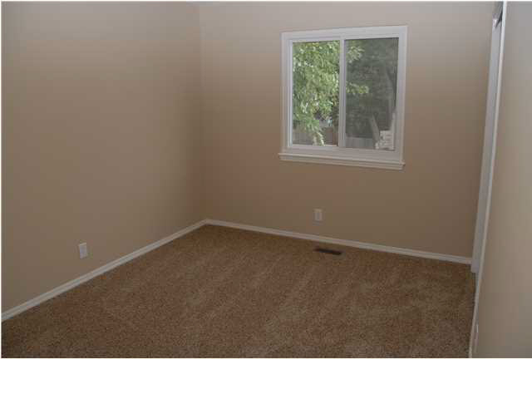
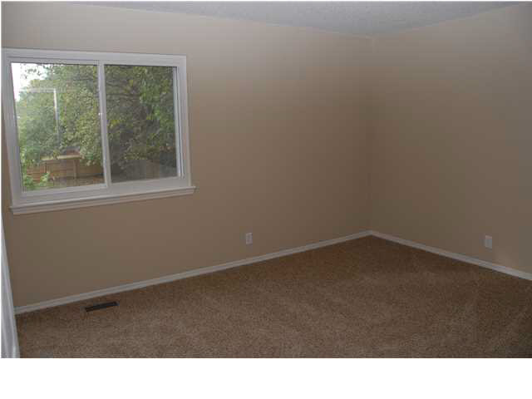
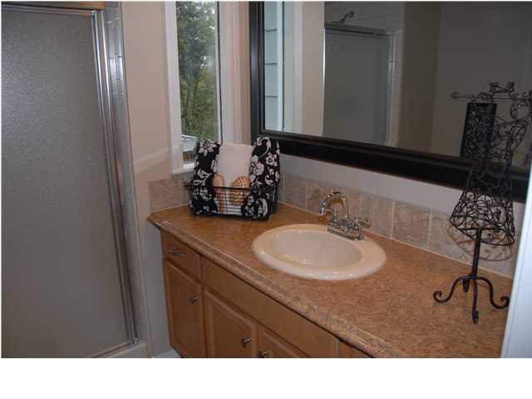
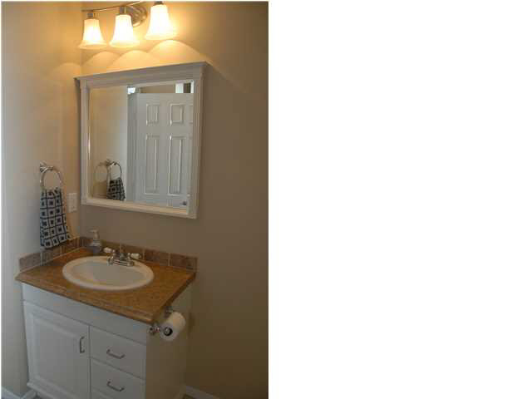


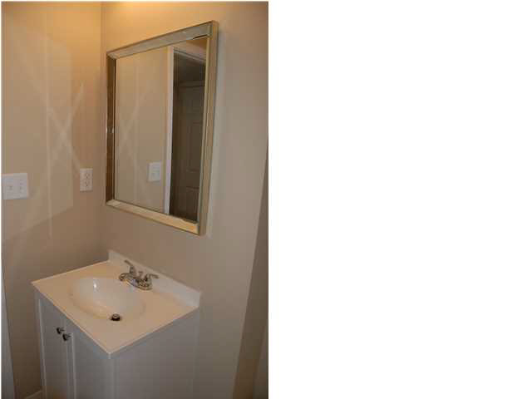
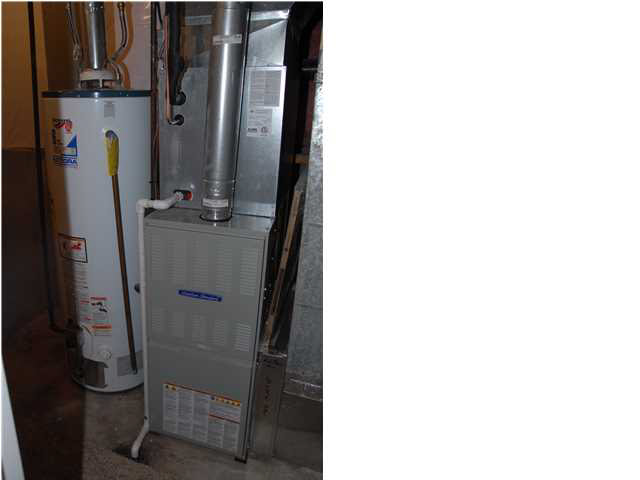
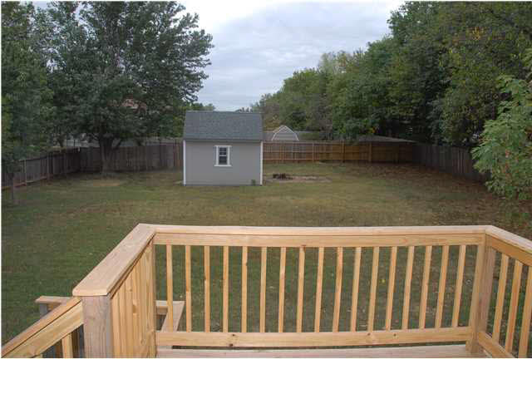
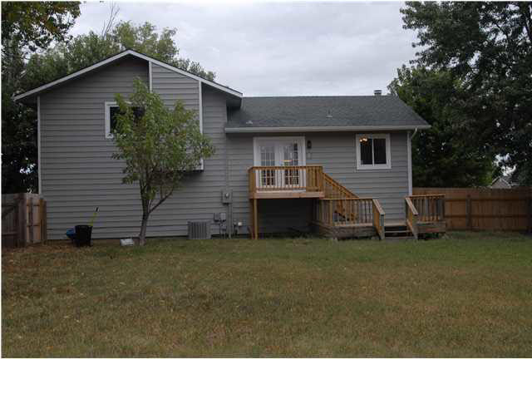
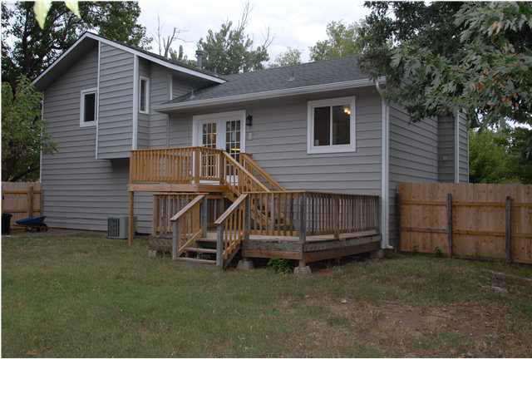
At a Glance
- Year built: 1982
- Bedrooms: 3
- Bathrooms: 3
- Garage Size: Attached, Opener, 2
- Area, sq ft: 1,712 sq ft
- Date added: Added 1 year ago
- Levels: Tri-Level
Description
- Description: Contract fell through when Buyer was laid off. This one is all brand spanking new, folks. Bring your very pickiest buyers. New kitchen cabinets, new stainless steel appliances, new wood laminate flooring in kitchen and dining room, new carpet throughout the rest of the house. New paint, new bathrooms, new furnace and air conditioner, new WINDOWS....about the oldest thing on this home is the roof and it is only a couple of years old. Wait! The hot water tank was installed in 2011 so it might be the oldest. And it is oh so tastefully done in neutral colors that will match any decor, this house could go traditional , transitional or contemporary! Whatever your style, incorporate your things to bring it to life for your family. Third bedroom upstairs could be used as an office with built in bookshelves and an opening overlooking living room. The bedroom downstairs could be used as a family room, it is plenty big enough. Outside the garage floor was completely removed and repoured as was the driveway. There is a renovated storage shed in the OVERSIZED(!) back yard. It's a 1/3 acre lot! Breakfast area in the kitchen walks out on a brand new upper deck which leads down to the lower deck area. Perfect for family time outside. Top it all off with some of the best schools in Wichita and this would make a perfect family home. See it today. Show all description
Community
- School District: Wichita School District (USD 259)
- Elementary School: Peterson
- Middle School: Wilbur
- High School: Northwest
- Community: WESTLINK
Rooms in Detail
- Rooms: Room type Dimensions Level Master Bedroom 12x12+/- Upper Living Room 0X0 Main Kitchen 12x12+/- Main Bedroom 12x12+/- Upper Bedroom 0x0 Upper Bedroom 10x14+/- Lower Dining Room 0X0 Main
- Living Room: 1712
- Master Bedroom: Shower/Master Bedroom
- Appliances: Dishwasher, Disposal, Microwave, Range/Oven
- Laundry: In Basement, 220 equipment
Listing Record
- MLS ID: SCK374073
- Status: Sold-Co-Op w/mbr
Financial
- Tax Year: 2013
Additional Details
- Basement: Lower Level
- Roof: Composition
- Heating: Forced Air, Gas
- Cooling: Central Air, Electric
- Exterior Amenities: Deck, Fence-Wood, Other - See Remarks, RV Parking, Sidewalk, Storage Building, Storm Doors, Storm Windows, Frame
- Interior Amenities: Vaulted Ceiling, Wood Laminate Floors
- Approximate Age: 21 - 35 Years
Agent Contact
- List Office Name: Golden Inc, REALTORS
Location
- CountyOrParish: Sedgwick
- Directions: From Central and Maize Road, go west to Parkdale. South on Parkdale to Hardtner. West on Hardtner to home