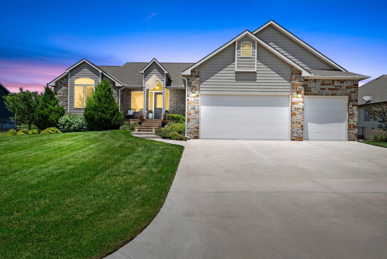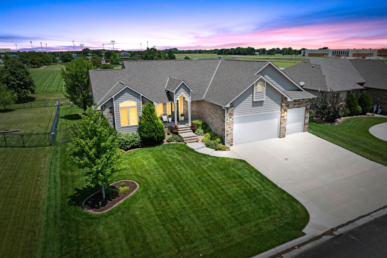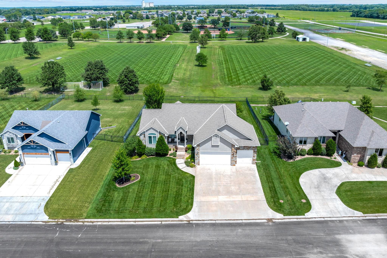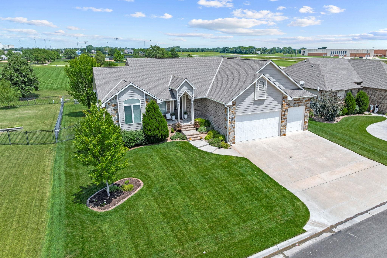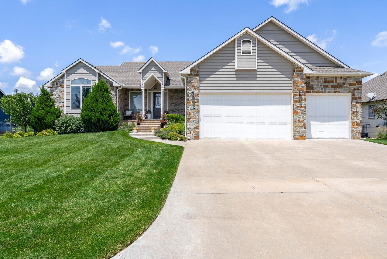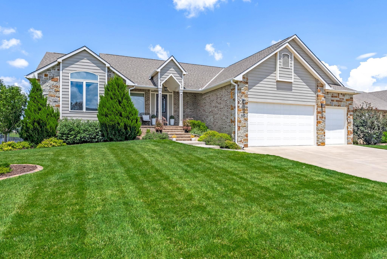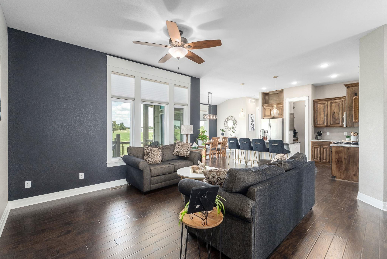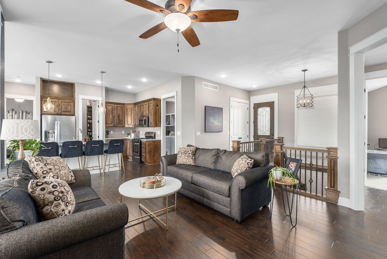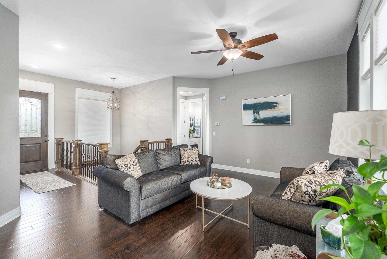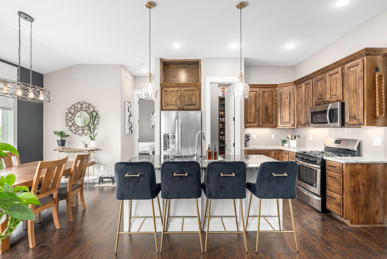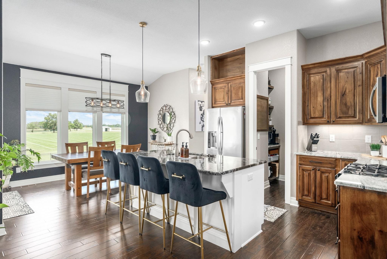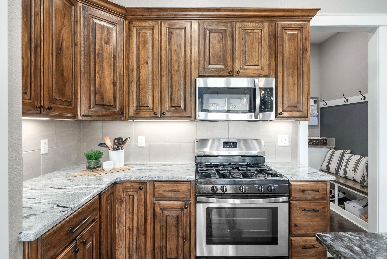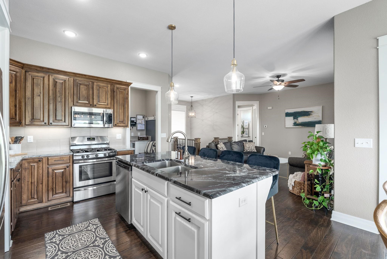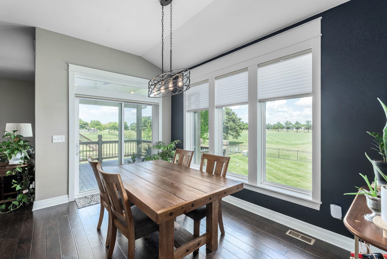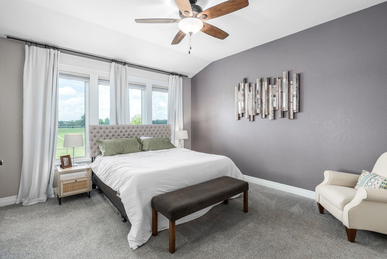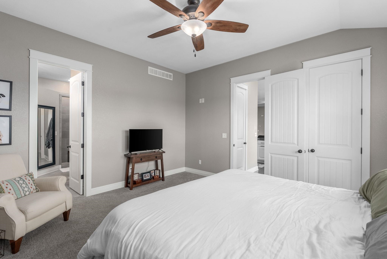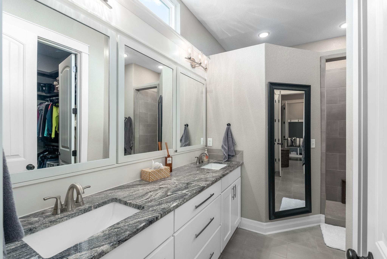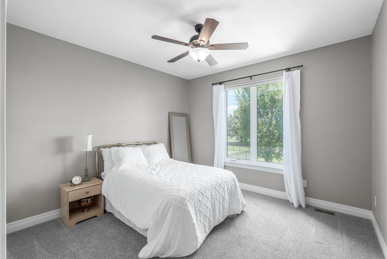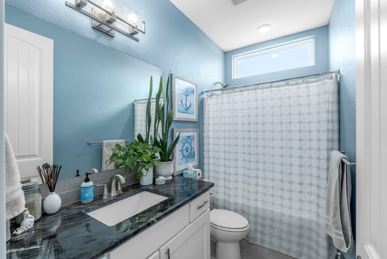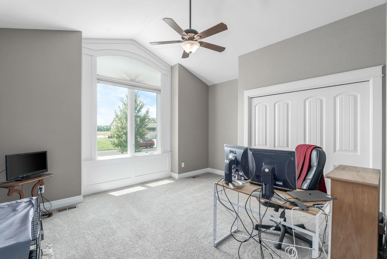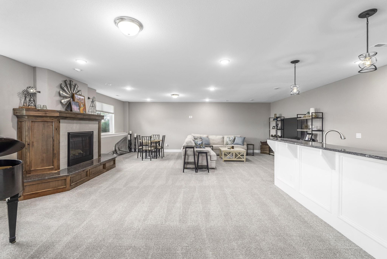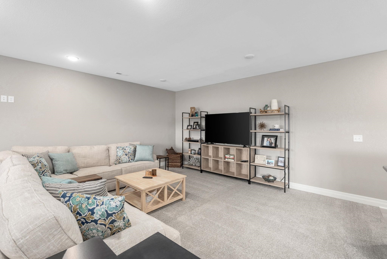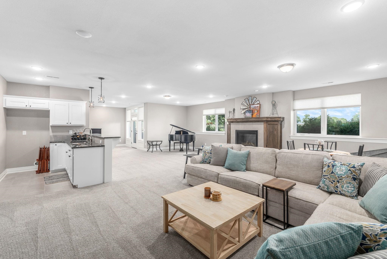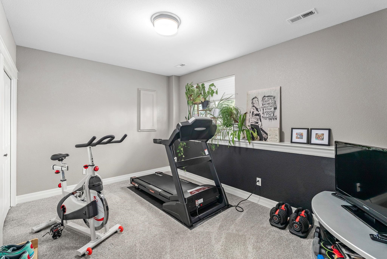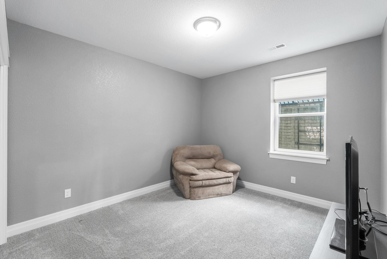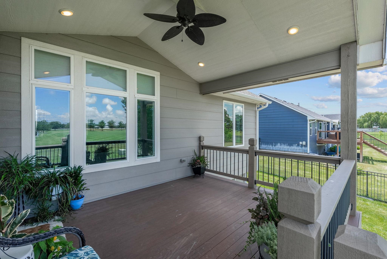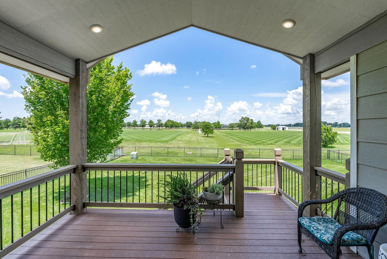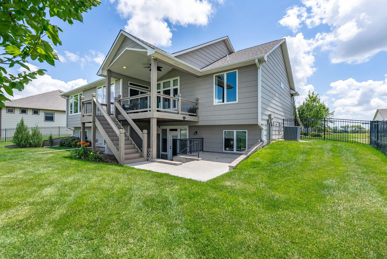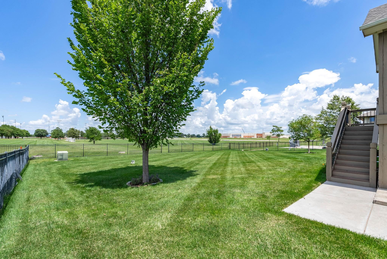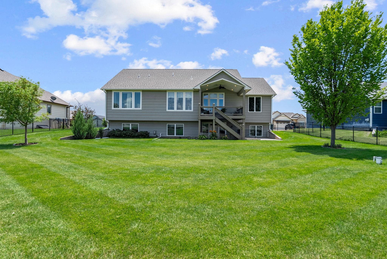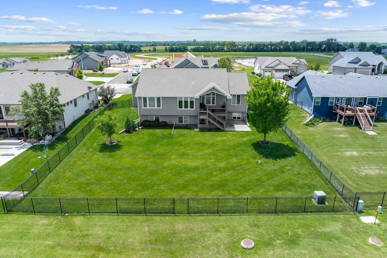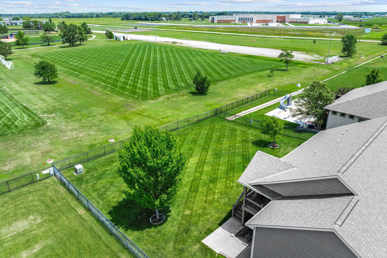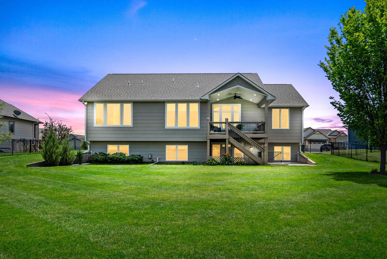Residential1112 E Park Glen St
At a Glance
- Year built: 2017
- Bedrooms: 5
- Bathrooms: 3
- Half Baths: 0
- Garage Size: Attached, Oversized, 3
- Area, sq ft: 3,336 sq ft
- Date added: Added 5 months ago
- Levels: One
Description
- Description: Welcome to this beautiful 5-bedroom, 3-bathroom home that has everything you didn’t know you needed- and probably a few things you’ve been dreaming about. Sitting pretty on a spacious 0.35-acre lot, there’s plenty of room to stretch out, inside and out. Step inside and you’ll be greeted by warm wood floors in the common areas, plush carpet in the upstairs bedrooms, and enough natural light to keep your plants happy. The kitchen is the real MVP here, featuring stunning countertops, a contrasting island that makes a statement (in a good way), and a walk-in pantry that can actually hold your snacks. All of them. The main-floor laundry room has storage, a folding counter, and possibly the best lighting you’ve ever had while matching socks. Downstairs, the walk-out basement brings the party with a huge rec/family room, a full wet bar (just add friends and beverages), and two more bedrooms for guests, teens, or that home gym you swore you'd start. Outside, enjoy a large fenced backyard perfect for pets, kids, or your amateur gardening career. Whether you're relaxing on the deck or grilling on the lower patio, you’ve got options- and we all love options. Toss in a roomy 3-car garage and you’ve officially found “The One.” So go ahead- fall in love. We won’t judge. But don’t wait too long- this Clearwater gem won’t stick around! Show all description
Community
- School District: Clearwater School District (USD 264)
- Elementary School: Clearwater West
- Middle School: Clearwater
- High School: Clearwater
- Community: Park Glen Estates
Rooms in Detail
- Rooms: Room type Dimensions Level Master Bedroom 16x14 Main Living Room 20x16 Main Kitchen 13x12 Main Bedroom 12x12 Main Bedroom 16x13 Main Bedroom 15x11 Basement Bedroom 15x12 Basement Family Room 32x26 Basement
- Living Room: 3336
- Master Bedroom: Master Bdrm on Main Level, Master Bedroom Bath, Shower/Master Bedroom, Two Sinks
- Appliances: Dishwasher, Disposal, Microwave, Refrigerator, Range
- Laundry: Main Floor, Separate Room, 220 equipment
Listing Record
- MLS ID: SCK658439
- Status: Sold-Inner Office
Financial
- Tax Year: 2024
Additional Details
- Basement: Finished
- Roof: Composition
- Heating: Forced Air, Natural Gas
- Cooling: Central Air, Electric
- Exterior Amenities: Guttering - ALL, Irrigation Pump, Irrigation Well, Sprinkler System, Frame w/Less than 50% Mas
- Interior Amenities: Walk-In Closet(s), Wet Bar
- Approximate Age: 6 - 10 Years
Agent Contact
- List Office Name: Keller Williams Signature Partners, LLC
- Listing Agent: Tyler, Sterrett
- Agent Phone: (316) 304-1197
Location
- CountyOrParish: Sedgwick
- Directions: From 4th Ave & Ross Ave: South on 4th Ave, turn East on Park Glen St to home
