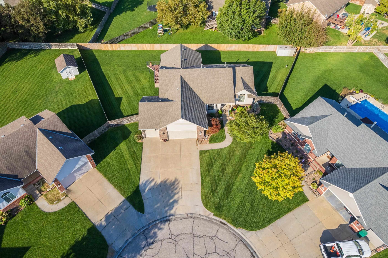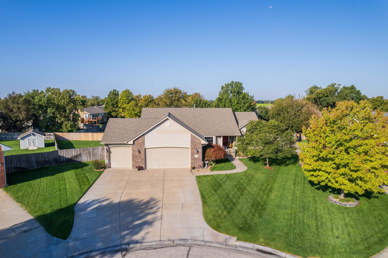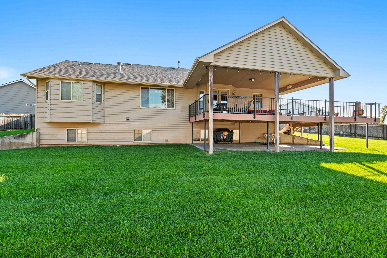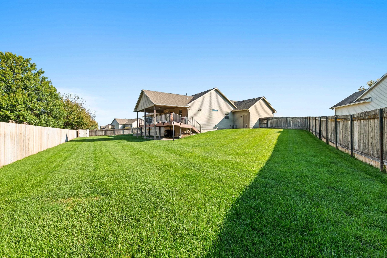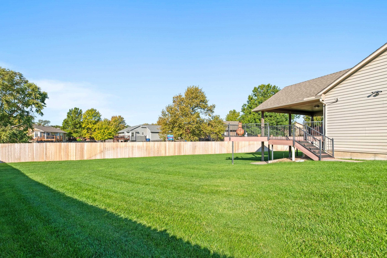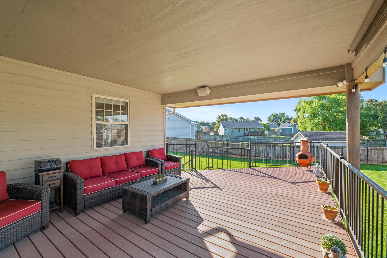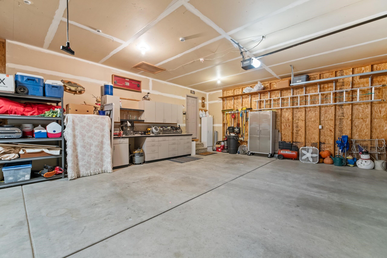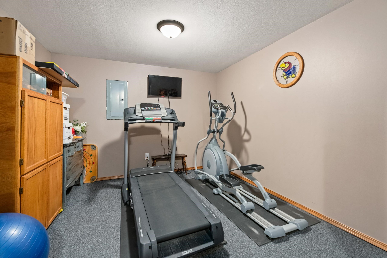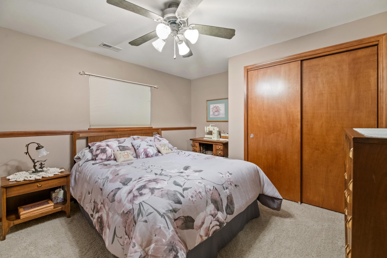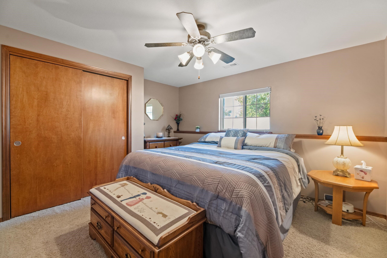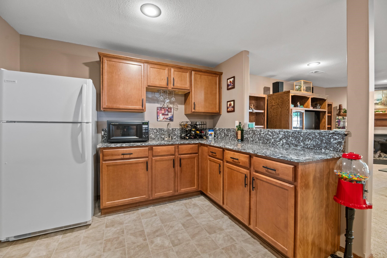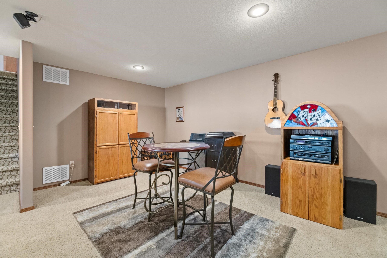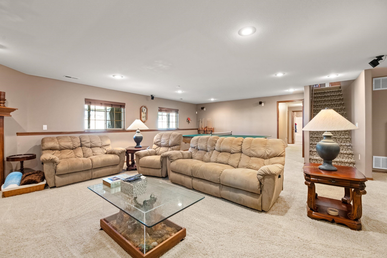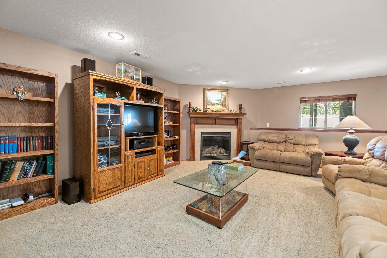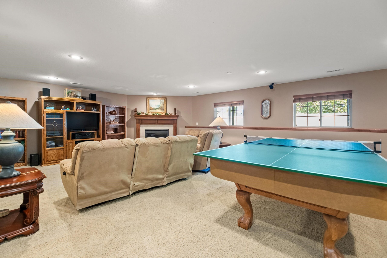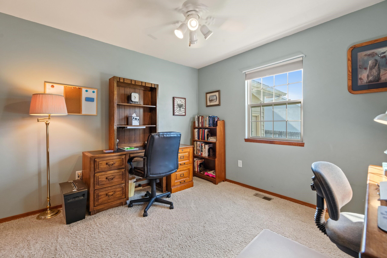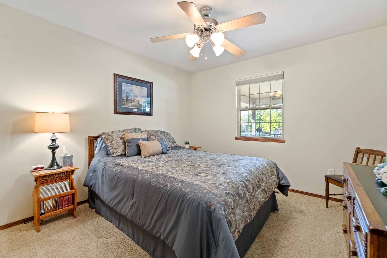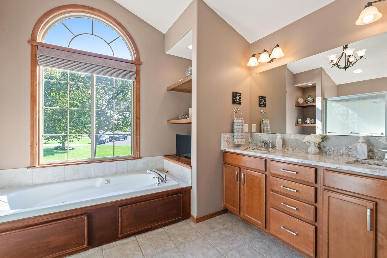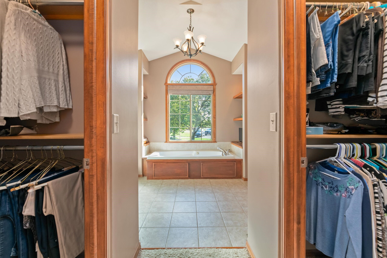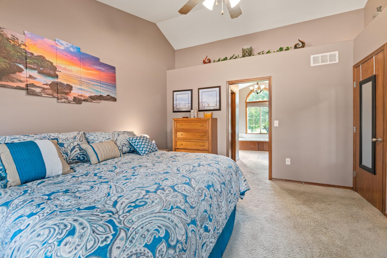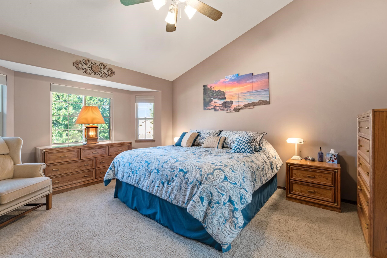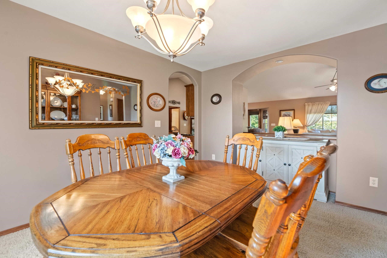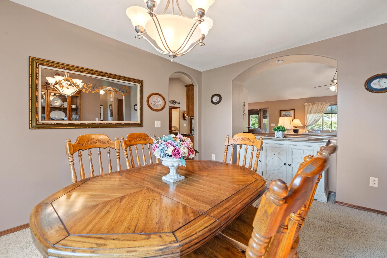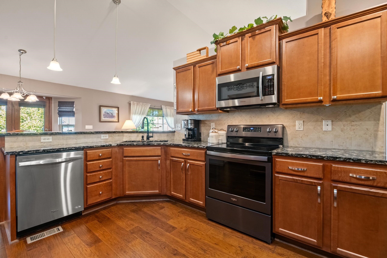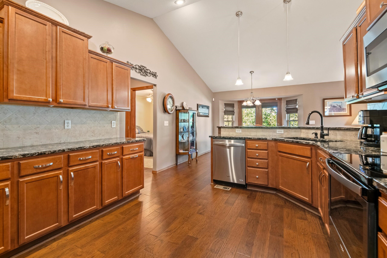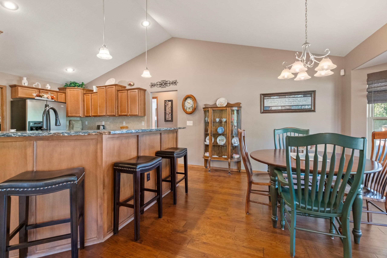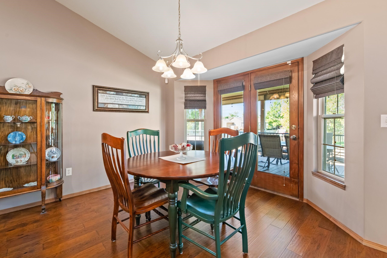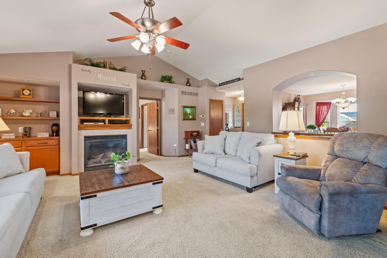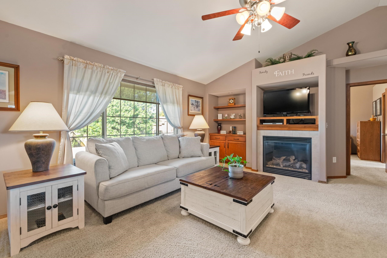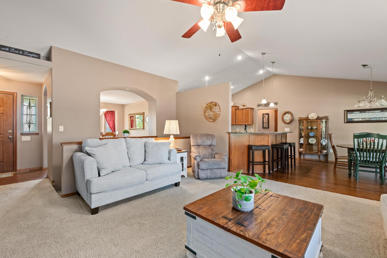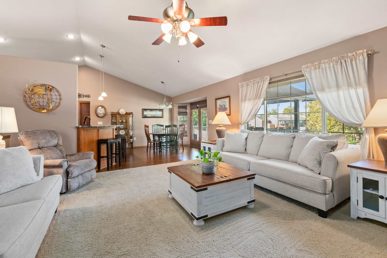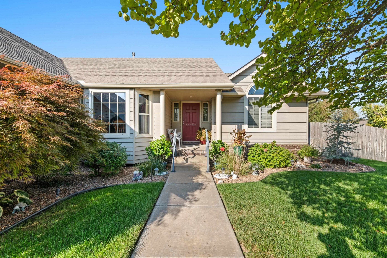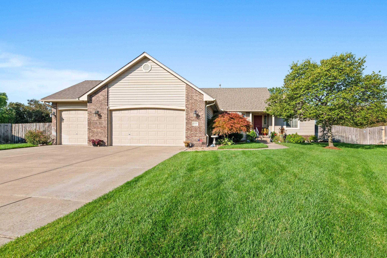Residential11119 W Lantana Cir
At a Glance
- Year built: 2005
- Bedrooms: 5
- Bathrooms: 3
- Half Baths: 0
- Garage Size: Attached, Opener, Oversized, 3
- Area, sq ft: 3,446 sq ft
- Floors: Hardwood
- Date added: Added 4 months ago
- Levels: One
Description
- Description: NO SPECIALS! This 5-bedroom home in the Maize USD 266 school district features an open layout with space for a large kitchen table and formal dining. Natural light fills the home through three bay windows, highlighting engineered wood floors and fresh paint. The split bedroom floor plan offers a private primary suite with two walk-in closets, dual sinks, a jetted tub, and a separate shower. The finished basement includes a wet bar, family room, two bedrooms, and a bonus room which can be used as a non-forming 6th bedroom, additional finished storage space, hobby room or a workout room, which is how it is currently been used. Outside, the 1/3-acre lot is professionally landscaped with an irrigation well, sprinkler system, and exterior lighting. An oversized garage with built-in storage and 8-foot doors provides plenty of space for parking large vehicles and workshop space. Roof has High Impact Class 4 shingles. Located most conveniently near shopping and dining at New Market Square. All this beautiful home needs is you! Show all description
Community
- School District: Maize School District (USD 266)
- Elementary School: Maize USD266
- Middle School: Maize
- High School: Maize
- Community: EVERGREEN
Rooms in Detail
- Rooms: Room type Dimensions Level Master Bedroom 14x14 Main Living Room 16x30 Main Kitchen 10x16 Main Bedroom 11x12 Main Bedroom 11x11 Main Bedroom 10x12 Lower Bedroom 10x12 Lower Dining Room 11x13 Main Family Room 19x27 Lower
- Living Room: 3446
- Master Bedroom: Master Bdrm on Main Level, Split Bedroom Plan, Master Bedroom Bath, Tub/Shower/Master Bdrm, Two Sinks, Granite Counters, Jetted Tub
- Appliances: Dishwasher, Disposal, Microwave, Range, Humidifier
- Laundry: Main Floor, Separate Room, 220 equipment
Listing Record
- MLS ID: SCK663340
- Status: Pending
Financial
- Tax Year: 2024
Additional Details
- Basement: Finished
- Roof: Composition
- Heating: Forced Air, Natural Gas
- Cooling: Central Air, Electric
- Exterior Amenities: Guttering - ALL, Irrigation Pump, Irrigation Well, Sprinkler System, Frame w/Less than 50% Mas
- Interior Amenities: Ceiling Fan(s), Walk-In Closet(s), Window Coverings-All
- Approximate Age: 11 - 20 Years
Agent Contact
- List Office Name: New Door Real Estate
- Listing Agent: Christine, Ketzner
Location
- CountyOrParish: Sedgwick
- Directions: From Maize Rd and 29th St, go west on 29th to Parkdale, left (south) to Lantana, 3rd cul-de-sac on the right. The home is at the top of cul-de-sac
