
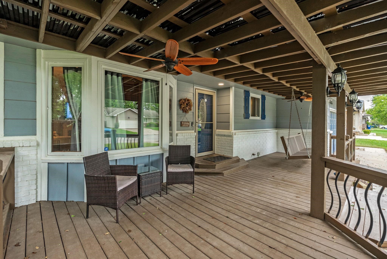
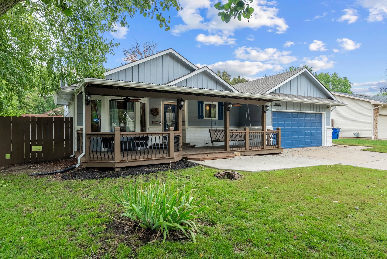
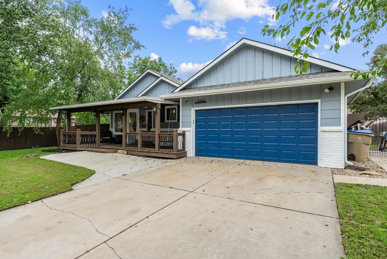
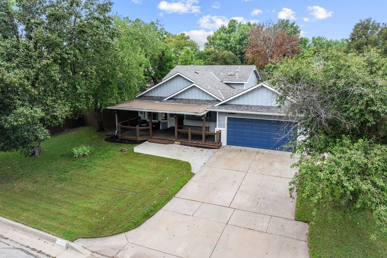
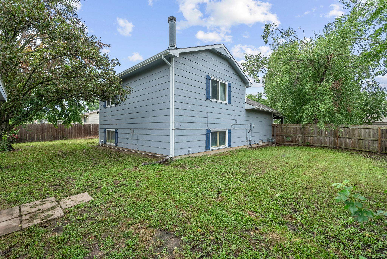
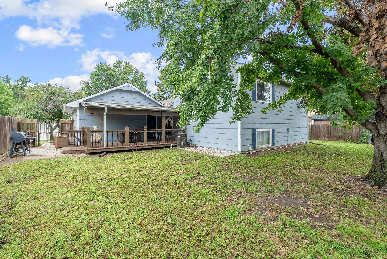
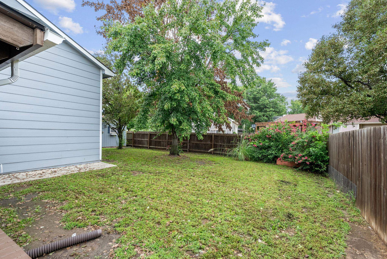
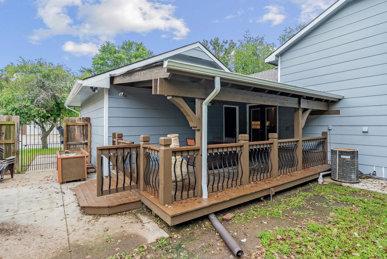
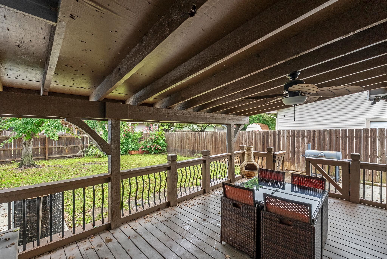
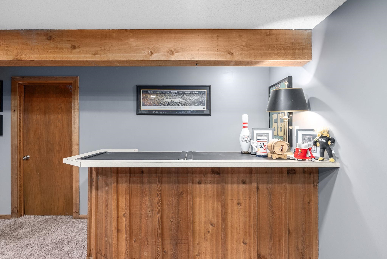
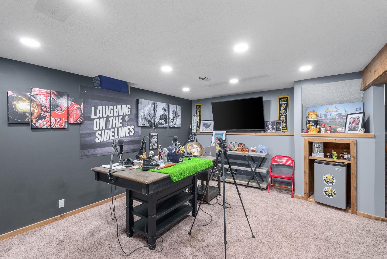
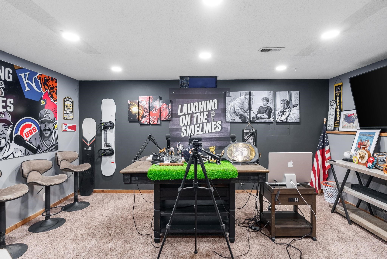
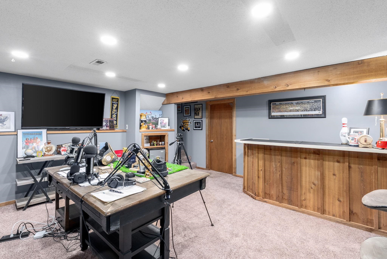
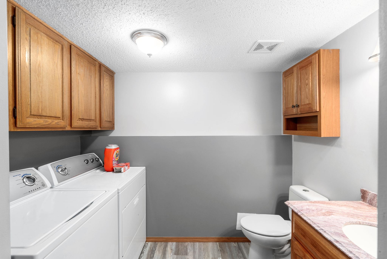
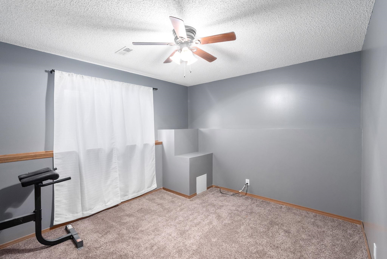
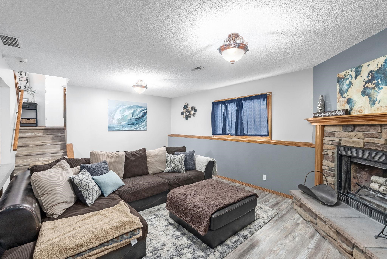
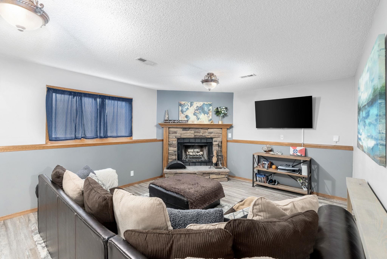
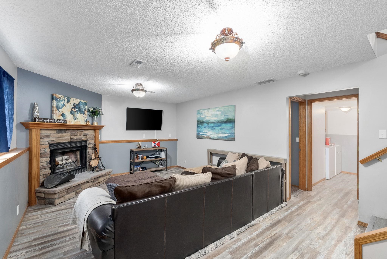
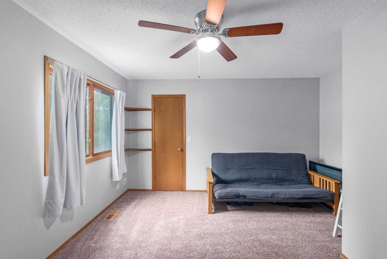
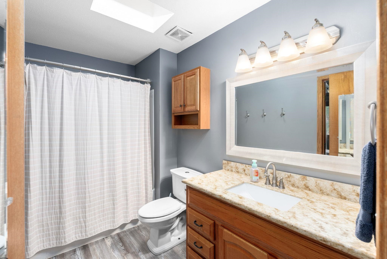
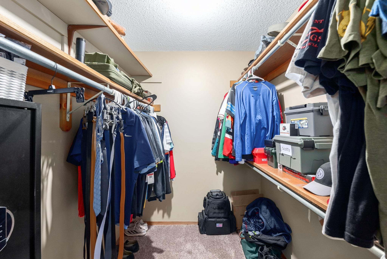
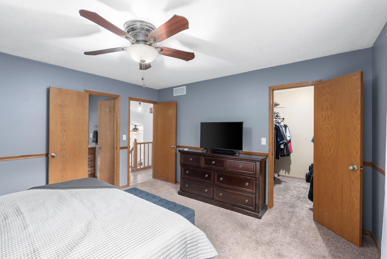
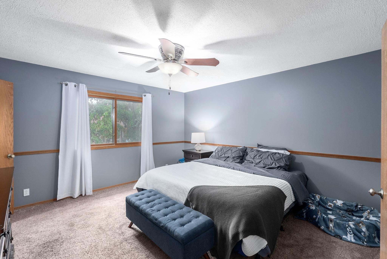
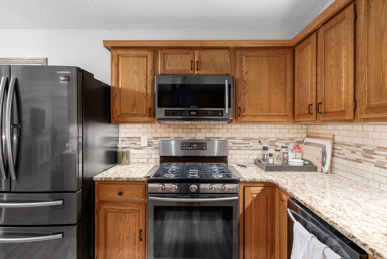
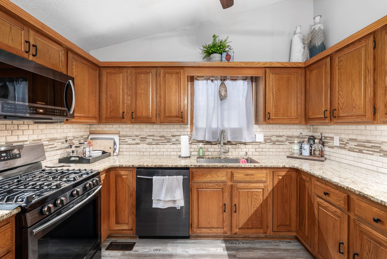
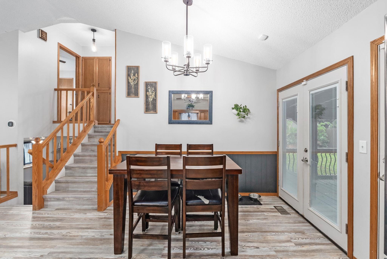
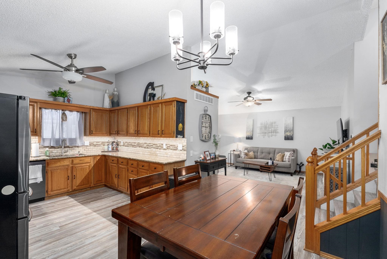
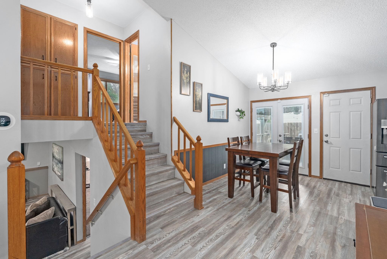
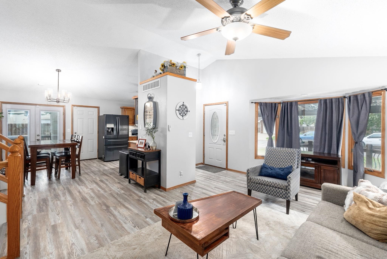
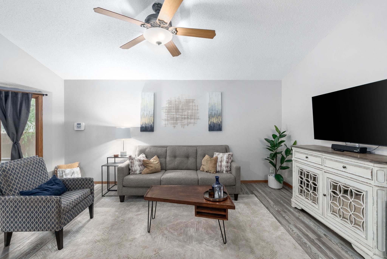
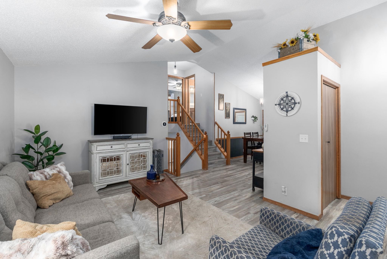
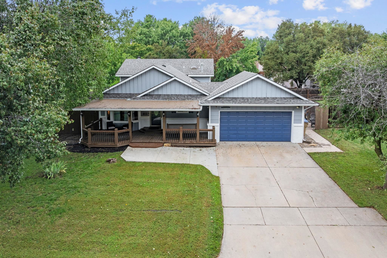
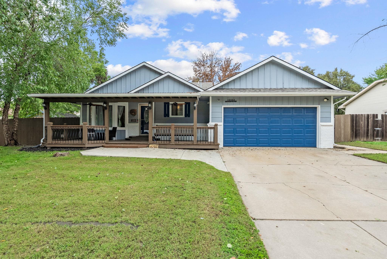
At a Glance
- Year built: 1986
- Bedrooms: 3
- Bathrooms: 2
- Half Baths: 0
- Garage Size: Attached, Opener, Oversized, 2
- Area, sq ft: 1,945 sq ft
- Floors: Hardwood, Smoke Detector(s)
- Date added: Added 2 months ago
- Levels: One
Description
- Description: Welcome to this beautifully maintained 3-bedroom, 2-bathroom home in the desirable Westlink neighborhood—just minutes from all the amenities of Central & Maize. You’ll first notice the large, covered front porch—perfect for enjoying your morning coffee! Step inside to find an inviting interior with vaulted ceilings, new LVP flooring throughout most of the home, and fresh interior and exterior paint (2020). The spacious kitchen is a true highlight, featuring granite countertops, abundant cabinet and counter space, and a gas stove. Upstairs, you’ll find a generously sized primary bedroom with a walk-in closet, a second bedroom, and a full bathroom. The lower level offers a cozy family room with a wood-burning fireplace, a third bedroom, and a second full bathroom. The finished basement adds even more living space with a bonus room complete with a dry bar—perfect for entertaining—as well as a dedicated storage/mechanical room. Outside, enjoy the fully fenced backyard with mature shade trees, a large covered deck, and a powered storage shed for tools or hobbies. Show all description
Community
- School District: Wichita School District (USD 259)
- Elementary School: Peterson
- Middle School: Wilbur
- High School: Northwest
- Community: WESTLINK
Rooms in Detail
- Rooms: Room type Dimensions Level Master Bedroom 14x13 Upper Living Room 19x13 Main Kitchen 12x11 Main Bedroom 12x11 Upper Bedroom 13x10 Lower Family Room 20x13 Lower Recreation Room 16x16 Basement Bonus Room 16x12 Basement
- Living Room: 1945
- Master Bedroom: Master Bdrm on Sep. Floor
- Appliances: Dishwasher, Disposal, Microwave, Refrigerator, Range, Smoke Detector
- Laundry: Lower Level
Listing Record
- MLS ID: SCK661238
- Status: Sold-Co-Op w/mbr
Financial
- Tax Year: 2024
Additional Details
- Basement: Finished
- Roof: Composition
- Heating: Forced Air, Natural Gas
- Cooling: Central Air, Electric
- Exterior Amenities: Guttering - ALL, Frame w/Less than 50% Mas
- Interior Amenities: Ceiling Fan(s), Walk-In Closet(s), Vaulted Ceiling(s), Window Coverings-All, Smoke Detector(s)
- Approximate Age: 36 - 50 Years
Agent Contact
- List Office Name: RE/MAX Premier
- Listing Agent: Christy, Friesen
- Agent Phone: (316) 854-0043
Location
- CountyOrParish: Sedgwick
- Directions: From Central and Maize, West to Parkdale, South to Rolling Hills, West to home