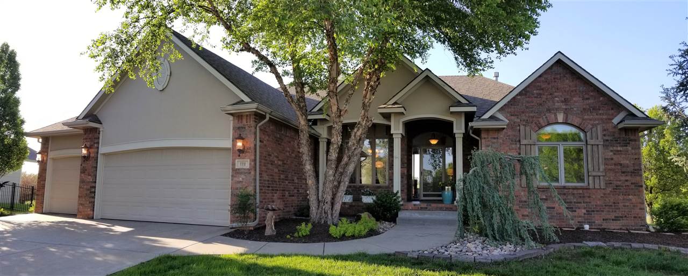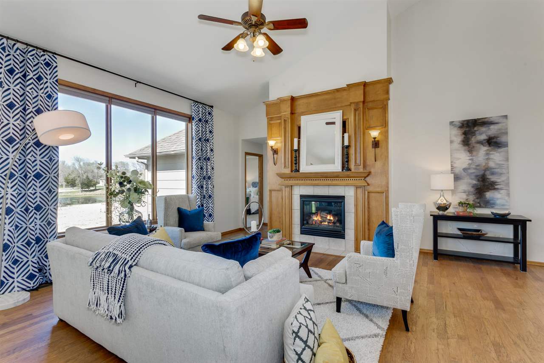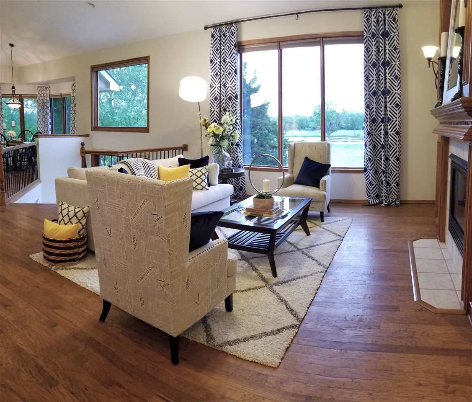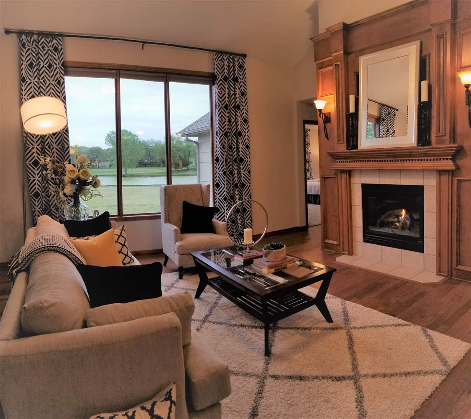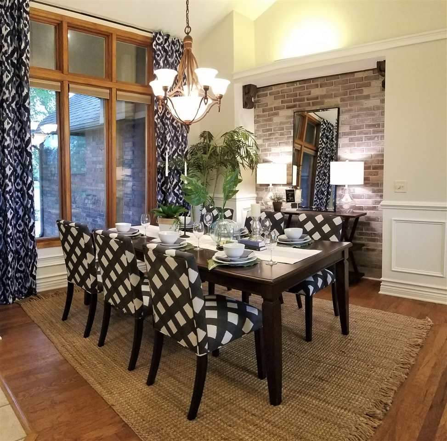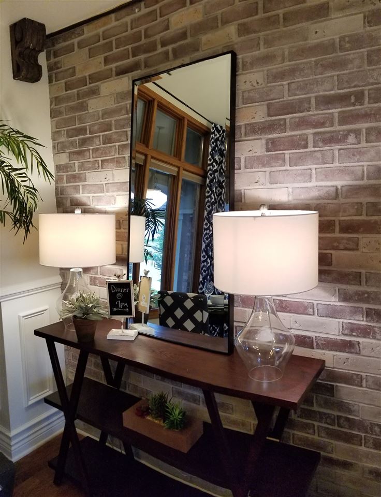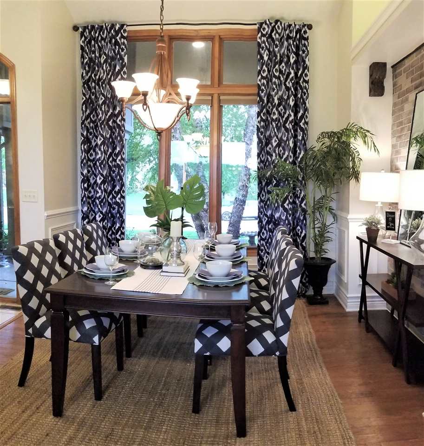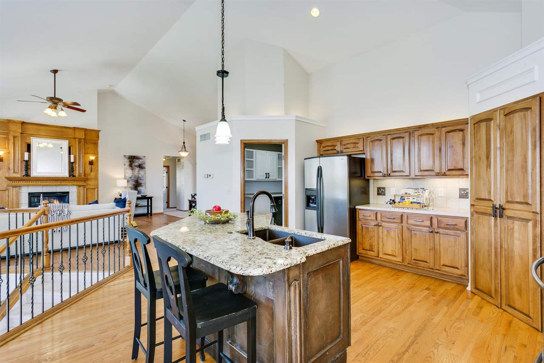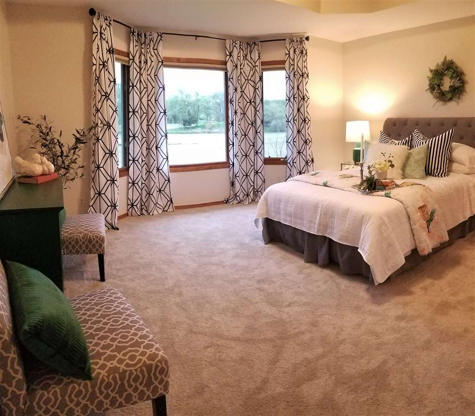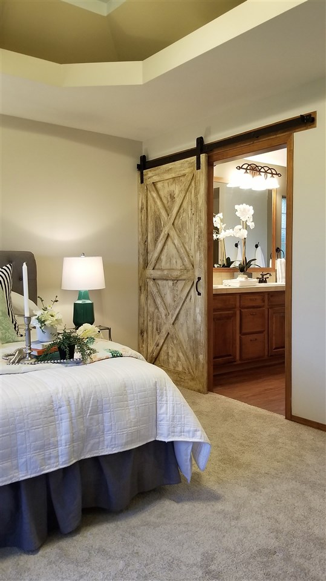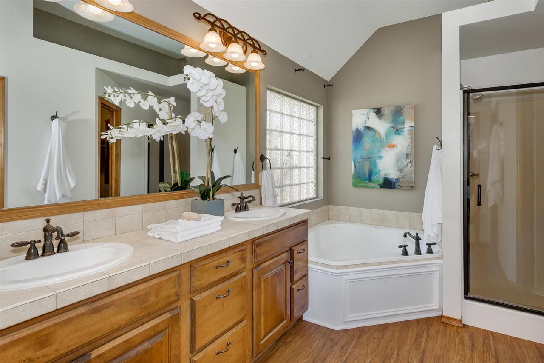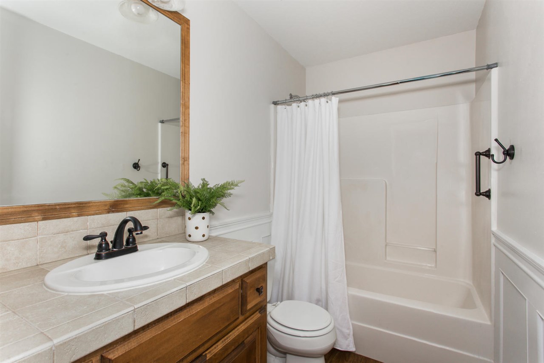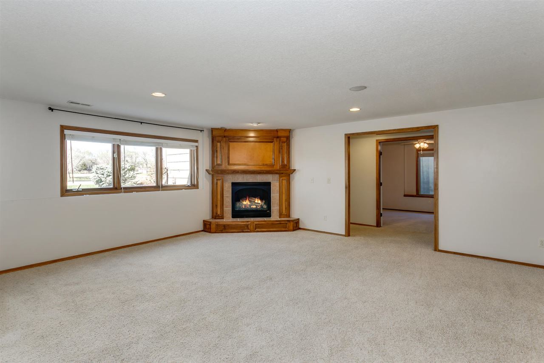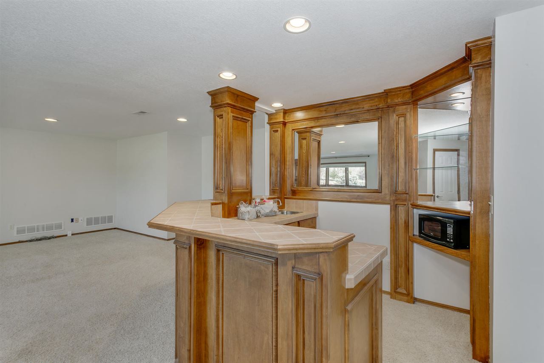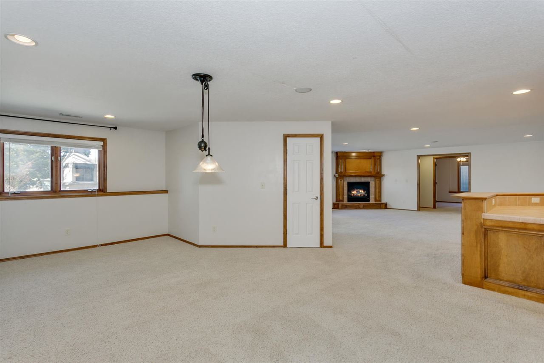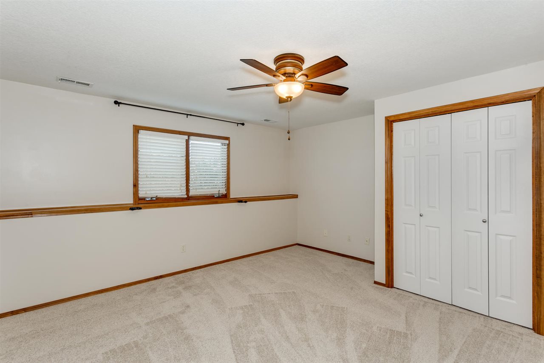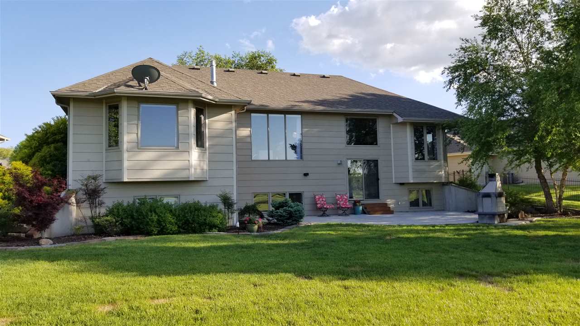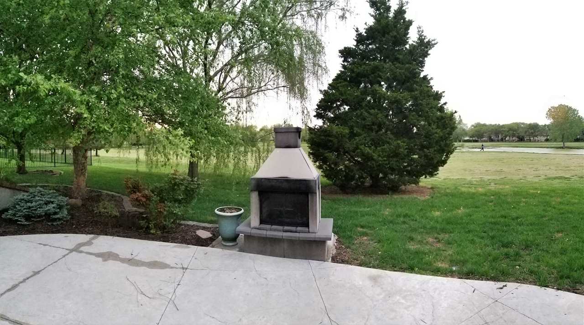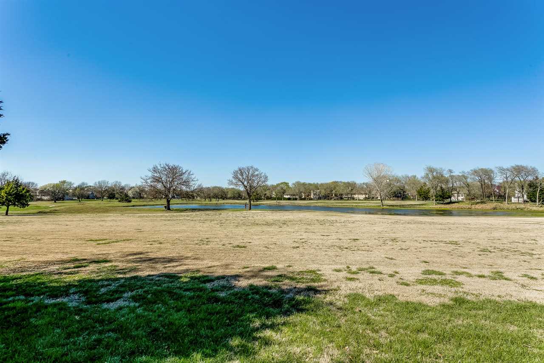Residential111 S Putter Dr
At a Glance
- Year built: 2001
- Bedrooms: 5
- Bathrooms: 3
- Half Baths: 0
- Garage Size: Attached, Opener, 3
- Area, sq ft: 3,301 sq ft
- Date added: Added 1 year ago
- Levels: One
Description
- Description: Here's a home to get excited about. Located in the Andover Central school district, this home is beautifully situated, backing up to the Andover Golf Course and lake. This ranch home has everything you could want. Open concept living with a mid level walk out, everything here is freshly painted in neutral colors. Kitchen has a large eating island, walk in pantry and breakfast nook with a view! Living room has a gas fireplace and stunning vistas of the golf course and lake. Formal dining room features a brick accent wall. The large main floor master bedroom has a bay window to enjoy the beautiful view. Rustic barn door opens into spacious master suite with large vanity with double sinks, corner soaker tub, separate shower and walk-in closet. Two additional bedrooms, a full bath and main floor laundry/mud room with built in folding table over the laundry equipment and storage above round out the main floor living space. The basement is an entertainer's dream with a gas fireplace and full wet bar, complete with a refrigerator. There is plenty of room for a comfortable family room and game room. View out windows provide ample light and views of the golf course such that it doesn't feel like a basement! Two bedrooms, a full bath and a storage area complete the basement living area. All freshly painted with new flooring in much of the house as well in April, 2019. This home is move in ready! Outside enjoy evenings on your north facing, stamped concrete patio with built-in fireplace. The beautifully landscaped yard provides a pleasant environment to enjoy summer sunsets and outdoor entertaining. Community pool and playground is less than a block away! Show all description
Community
- School District: Andover School District (USD 385)
- Elementary School: Sunflower
- Middle School: Andover Central
- High School: Andover Central
- Community: GREEN VALLEY
Rooms in Detail
- Rooms: Room type Dimensions Level Master Bedroom 16x15 Main Living Room 22x20 Main Kitchen 20x16 Main Bedroom 13.6x11 Main Bedroom 11.6x11.6 Main Dining Room 14x12 Main Family Room 38x25 Basement Bedroom 13x12 Basement Bedroom 13.6x13 Basement
- Living Room: 3301
- Master Bedroom: Master Bdrm on Main Level, Master Bedroom Bath, Sep. Tub/Shower/Mstr Bdrm, Two Sinks
- Appliances: Dishwasher, Disposal, Microwave, Refrigerator, Range/Oven
- Laundry: Main Floor, Separate Room, 220 equipment
Listing Record
- MLS ID: SCK566750
- Status: Sold-Co-Op w/mbr
Financial
- Tax Year: 2018
Additional Details
- Basement: Finished
- Roof: Composition
- Heating: Forced Air, Gas
- Cooling: Central Air, Electric
- Exterior Amenities: Patio, Guttering - ALL, Satellite Dish, Security Light, Sidewalk, Sprinkler System, Storm Doors, Storm Windows, Frame w/Less than 50% Mas
- Interior Amenities: Ceiling Fan(s), Walk-In Closet(s), Fireplace Doors/Screens, Vaulted Ceiling, Wet Bar, Wired for Sound
- Approximate Age: 11 - 20 Years
Agent Contact
- List Office Name: Golden Inc, REALTORS
Location
- CountyOrParish: Butler
- Directions: From Kellogg and 159th St East, go east to Onewood. North on Onewood to Putter Drive. Left on Putter Drive to Home
