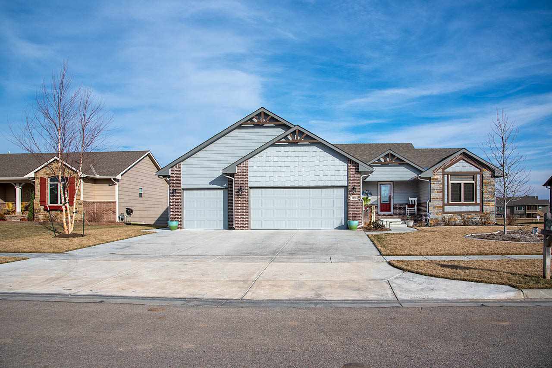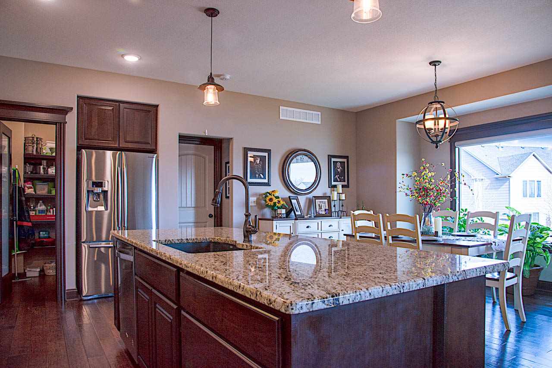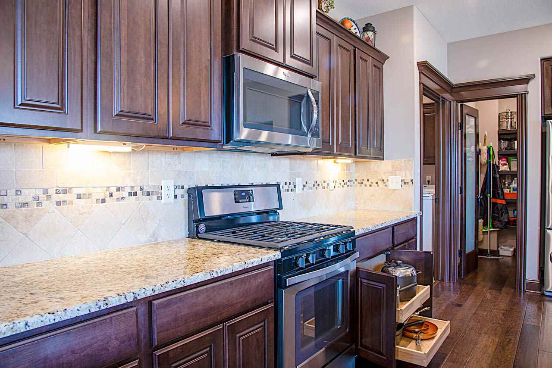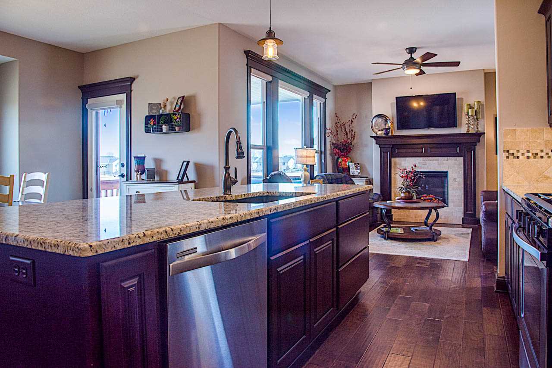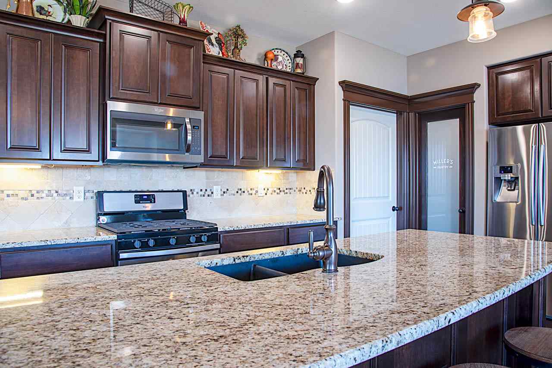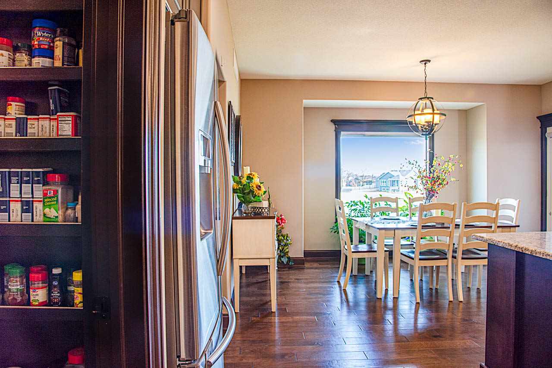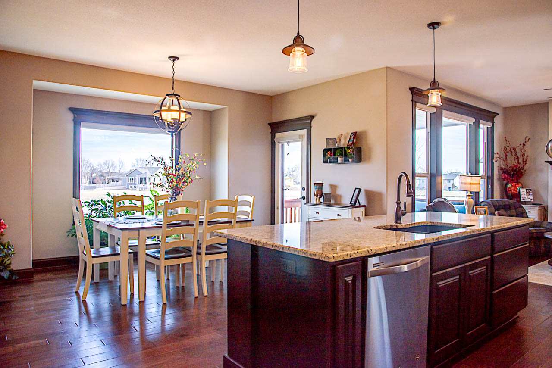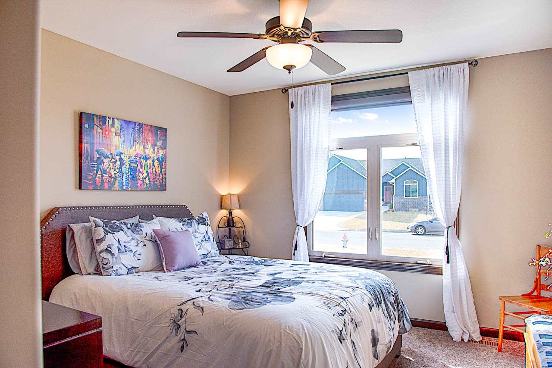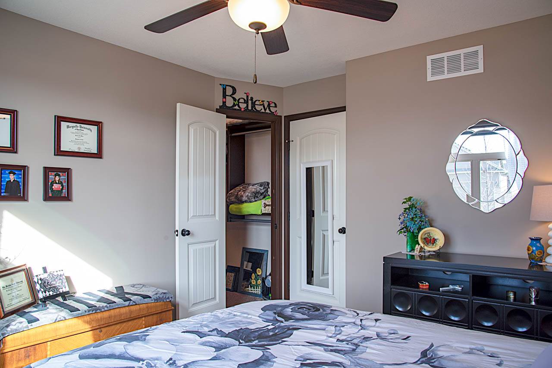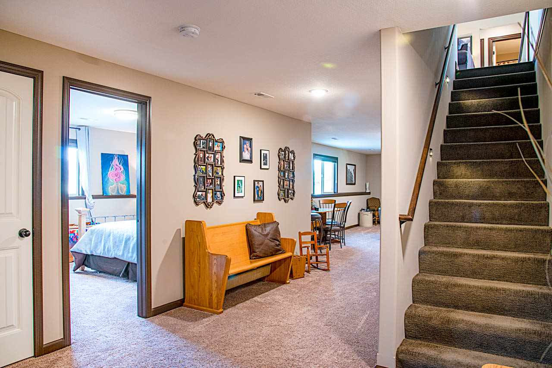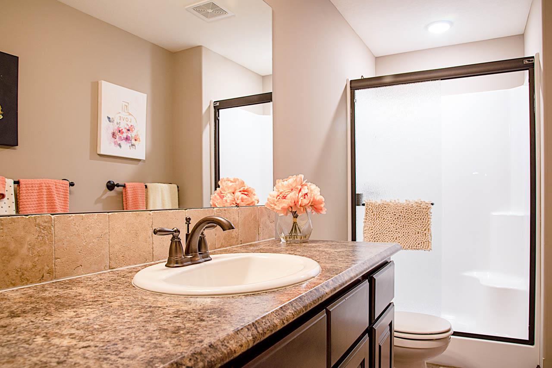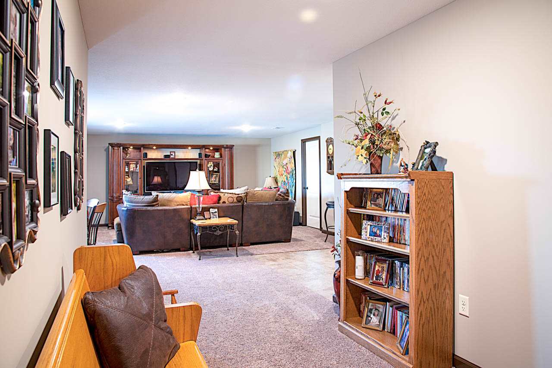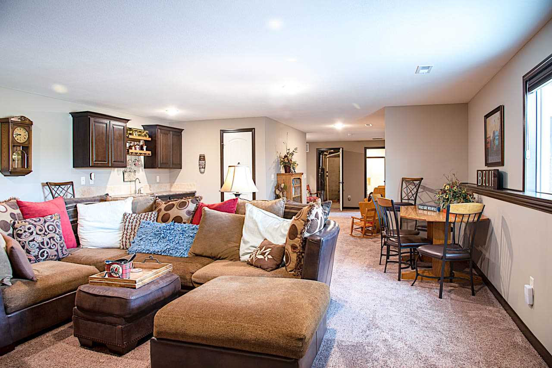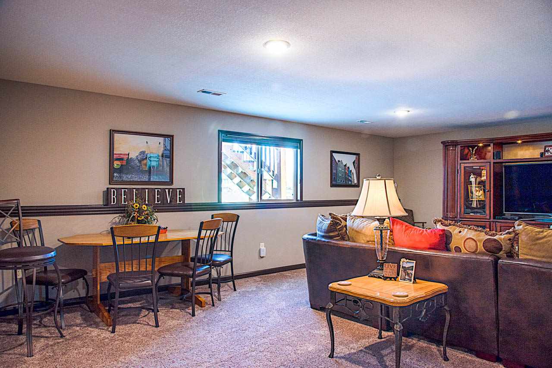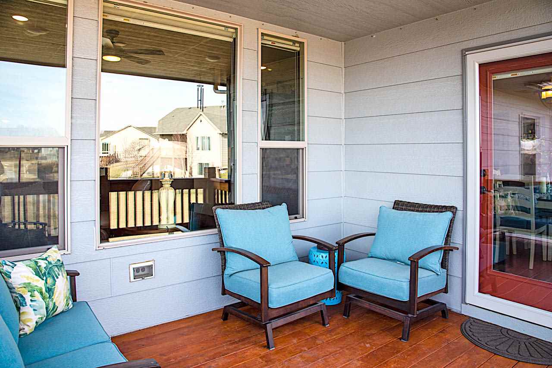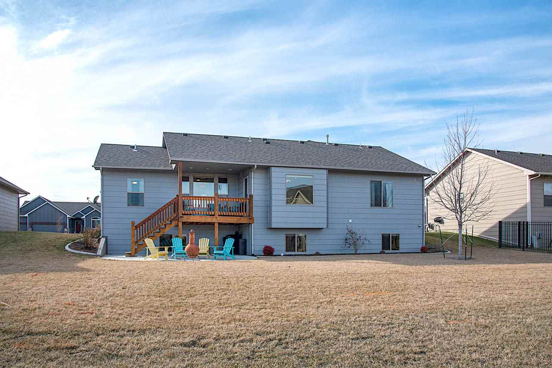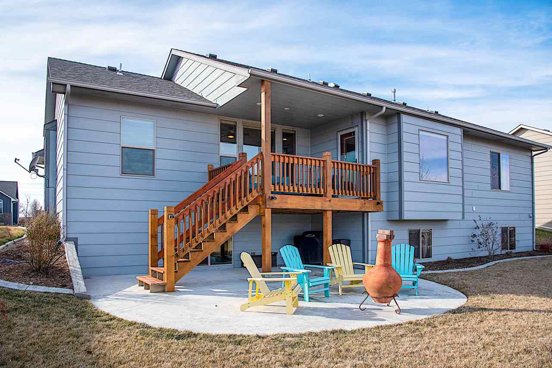Residential1106 N Forestview St
At a Glance
- Builder: Don Klausmeyer Const.
- Year built: 2017
- Bedrooms: 4
- Bathrooms: 3
- Half Baths: 0
- Garage Size: Attached, Opener, Oversized, 3
- Area, sq ft: 2,513 sq ft
- Date added: Added 1 year ago
- Levels: One
Description
- Description: Your new home, built in 2017, welcomes you with a large covered front porch perfect for lemonade sipping and sunset watching. The foyer greets you with great natural light and an even better view of the lake! Kitchen has granite countertops AND offers an island affectionately known as Hawaii - yes, it's BIG! Lower cabinets have pull-out shelves, and WALK-IN PANTRY has a spice rack. GAS OVEN AND STOVE! The dining room is plenty large enough to hold a farm table. Spacious master bedroom offers granite double vanity, tile shower, and a walk-in closet. Main floor laundry with great locker bench drop zone. Basement family room boasts enough space for game table in addition to a large sectional. Walk-up WET BAR. Fourth bedroom and third bath are in the basement, along with a fifth bedroom that just needs sheetrock and finish. And a storage room that is multi-functional. Home has landscaping (including lights) all around, a Christmas light switch and timer, COVERED DECK and a large patio for enjoying the lake view. And with an east facing backyard - you'll always have plenty of shade come afternoon and evening. THREE CAR OVERSIZED GARAGE! Irrigation well and sprinkler system. NEW CLASS IV ROOF, gutters, and flashing in November 2019. All carpets have recently been cleaned, with new carpet in one of the bedrooms. There is a walking path around the lake, and a neighborhood pool. MAIZE SCHOOLS. Show all description
Community
- School District: Maize School District (USD 266)
- Elementary School: Maize USD266
- Middle School: Maize
- High School: Maize
- Community: LIBERTY PARK
Rooms in Detail
- Rooms: Room type Dimensions Level Master Bedroom 13x18 Main Living Room 14x18 Main Kitchen 12x10 Main Dining Room 10x14 Main Bedroom 12x12 Main Bedroom 11x11 Main Bedroom 12x15 Basement Family Room 22x26 Basement
- Living Room: 2513
- Master Bedroom: Master Bdrm on Main Level, Split Bedroom Plan, Master Bedroom Bath, Shower/Master Bedroom, Two Sinks, Granite Counters
- Appliances: Dishwasher, Disposal, Microwave, Range/Oven
- Laundry: Main Floor, 220 equipment
Listing Record
- MLS ID: SCK577496
- Status: Sold-Co-Op w/mbr
Financial
- Tax Year: 2019
Additional Details
- Basement: Finished
- Roof: Composition
- Heating: Forced Air, Gas
- Cooling: Central Air, Electric
- Exterior Amenities: Patio, Covered Deck, Guttering - ALL, Irrigation Pump, Irrigation Well, Sidewalk, Sprinkler System, Storm Doors, Storm Windows, Frame w/Less than 50% Mas
- Interior Amenities: Ceiling Fan(s), Walk-In Closet(s), Wet Bar, Partial Window Coverings, Wood Laminate Floors
- Approximate Age: 5 or Less
Agent Contact
- List Office Name: Golden Inc, REALTORS
Location
- CountyOrParish: Sedgwick
- Directions: From 13th N and 119th W, head west on 13th to Forestview, then south to on Forestview to home at 1106.
