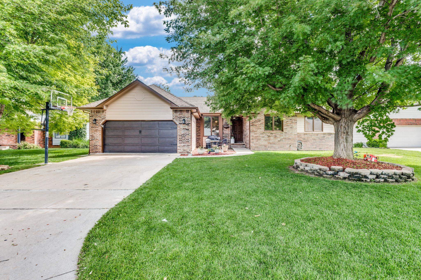
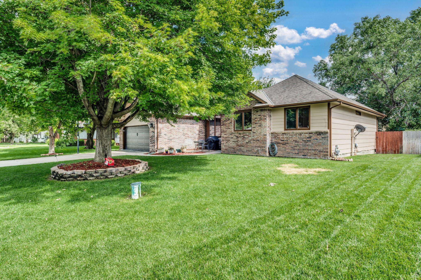
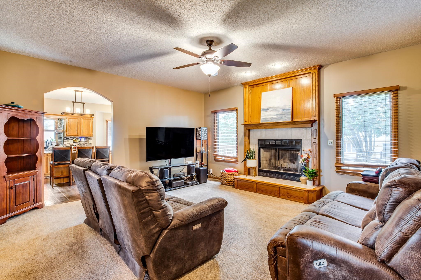
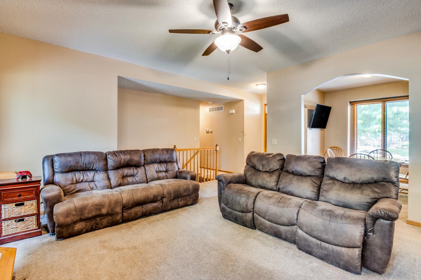
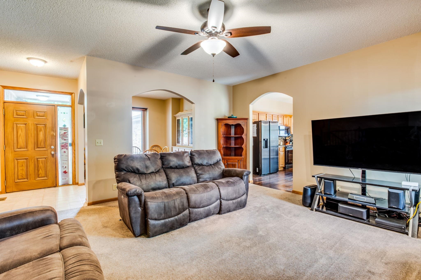


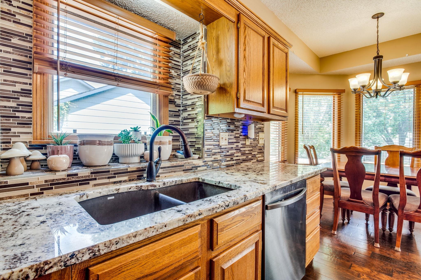
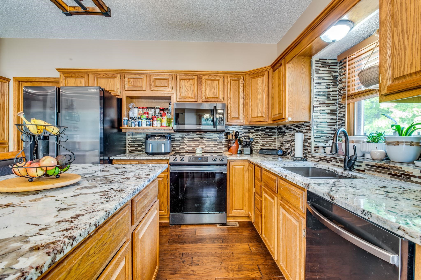
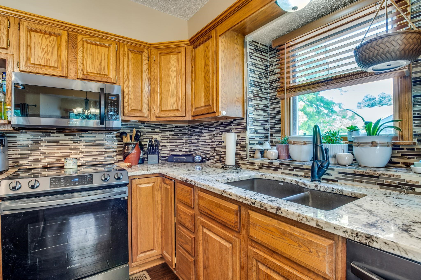


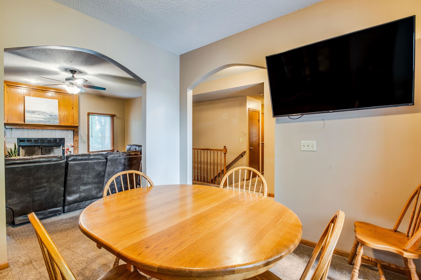
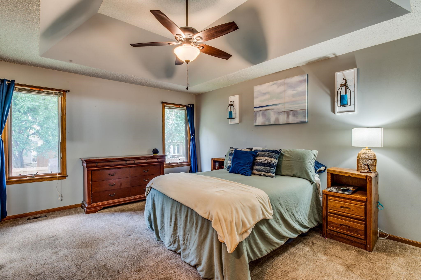
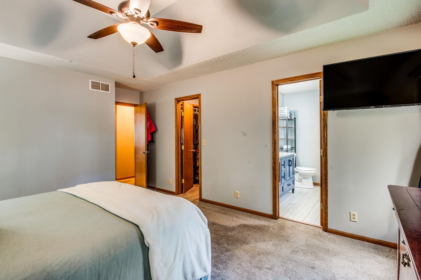
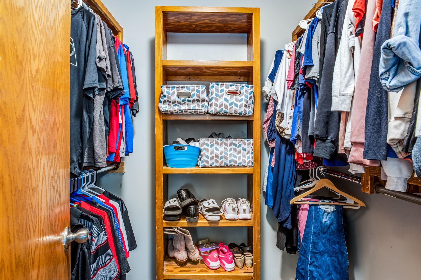

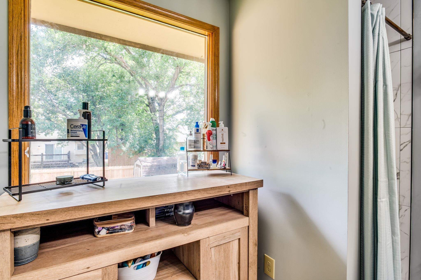
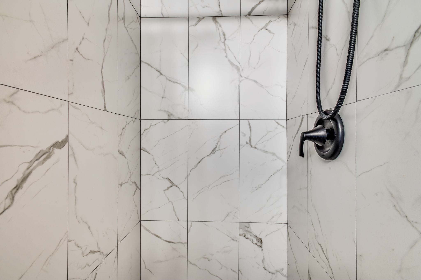
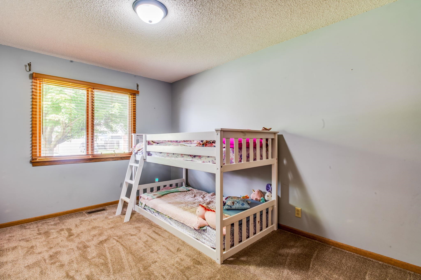
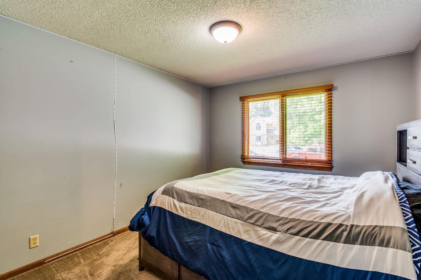
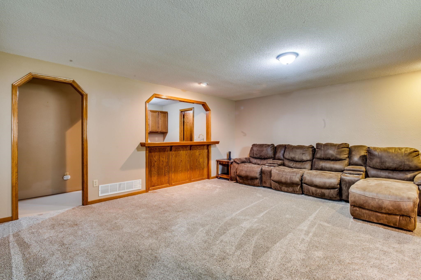
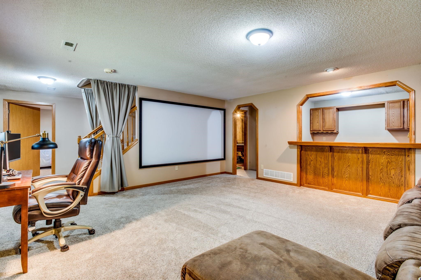
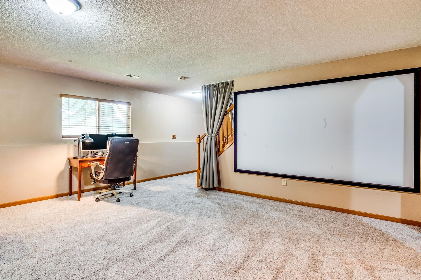

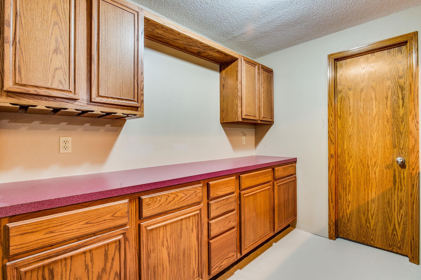
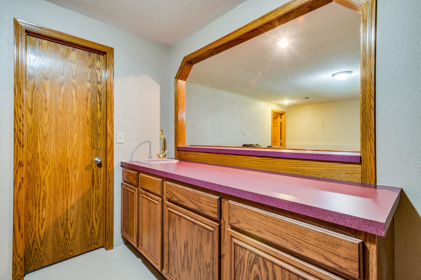
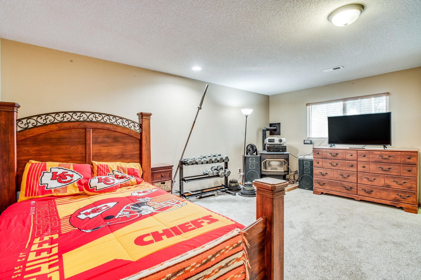
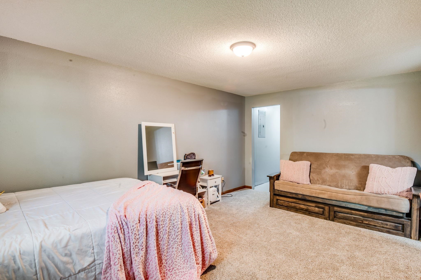
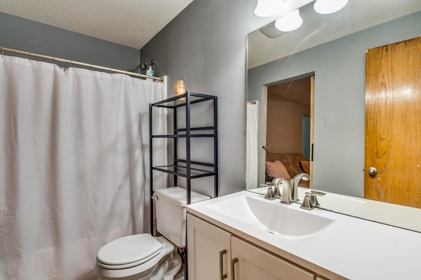
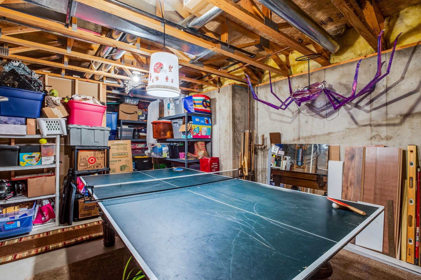
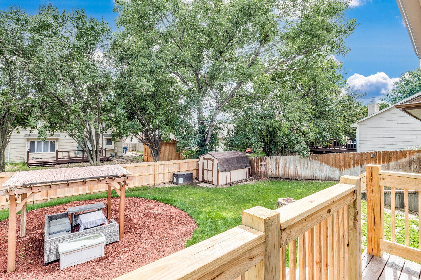
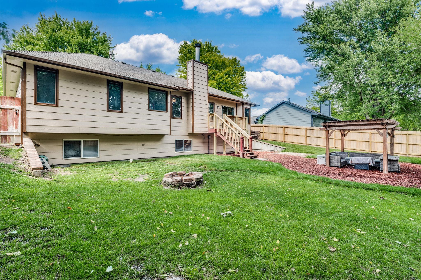
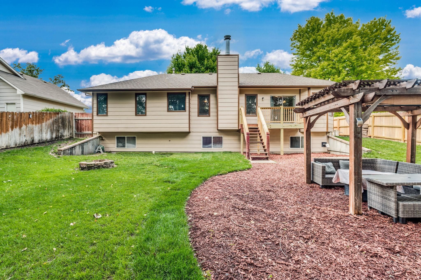
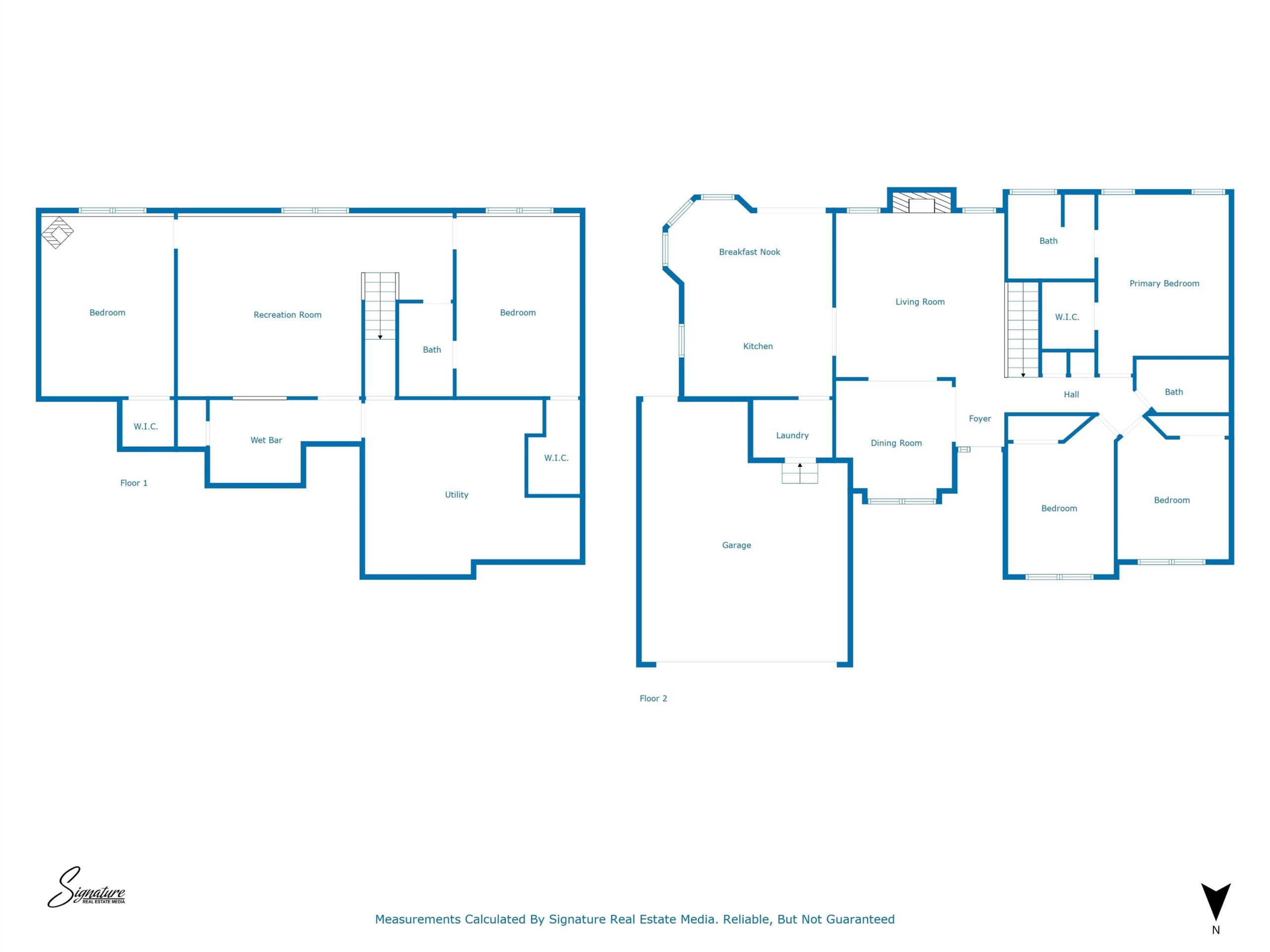
At a Glance
- Year built: 1996
- Bedrooms: 5
- Bathrooms: 3
- Half Baths: 0
- Garage Size: Attached, Opener, 2
- Area, sq ft: 2,930 sq ft
- Floors: Hardwood
- Date added: Added 3 months ago
- Levels: One
Description
- Description: Welcome to 1103 N Manchester — a beautifully updated 5-bedroom, 3-bath home tucked away on a quiet cul-de-sac. With nearly 1, 600 sq ft on the main floor, this home offers spacious living with two oversized living rooms, a formal dining area, and a stylish kitchen featuring granite countertops. You'll love the fresh updates throughout: new carpet, new interior and exterior paint, custom blinds, modern light fixtures, and all bathrooms recently remodeled — including a brand new tiled shower in the master suite. The large fenced yard features mature trees, a sprinkler system, and a private well. Bonus perks include a pool table (negotiable), above-ground pool (also negotiable), and a great storage room. All kitchen appliances remain. Located just outside the hustle of busy intersections, yet close to all amenities, this home combines space, style, and location. Don’t miss your chance to own this move-in ready gem in a highly desirable area! Show all description
Community
- School District: Wichita School District (USD 259)
- Elementary School: McCollom
- Middle School: Wilbur
- High School: Northwest
- Community: HUNTINGTON PLACE
Rooms in Detail
- Rooms: Room type Dimensions Level Master Bedroom 16x13 Main Living Room 16x17 Main Kitchen 16x11 Main Dining Room 16x9 Main Laundry 6x6 Main Dining Room 11.4x11.6 Main Bedroom 15.6x10 Main Bedroom 12x10 Main Living Room 18x18 Basement Bedroom 13x17 Basement Bedroom 12x18 Basement Storage 15x16 Basement
- Living Room: 2930
- Master Bedroom: Master Bdrm on Main Level, Master Bedroom Bath, Shower/Master Bedroom, Two Sinks
- Appliances: Dishwasher, Disposal, Range
- Laundry: Main Floor, 220 equipment
Listing Record
- MLS ID: SCK657000
- Status: Sold-Co-Op w/mbr
Financial
- Tax Year: 2024
Additional Details
- Basement: Finished
- Roof: Composition
- Heating: Forced Air, Natural Gas
- Cooling: Central Air, Electric
- Exterior Amenities: Above Ground Outbuilding(s), Guttering - ALL, Irrigation Pump, Irrigation Well, Sprinkler System, Frame w/Less than 50% Mas
- Interior Amenities: Ceiling Fan(s), Walk-In Closet(s), Vaulted Ceiling(s), Wet Bar
- Approximate Age: 21 - 35 Years
Agent Contact
- List Office Name: Berkshire Hathaway PenFed Realty
- Listing Agent: Trent, Gorges
Location
- CountyOrParish: Sedgwick
- Directions: On Kellogg, Head West, Take Maize Road Exit & head north, drive 2.6 miles north to W Harvest Lane then turn onto Harvest Lane to the west, follow around the curve to Manchester Ct and turn left, house second on the left.