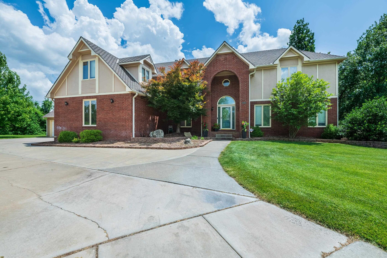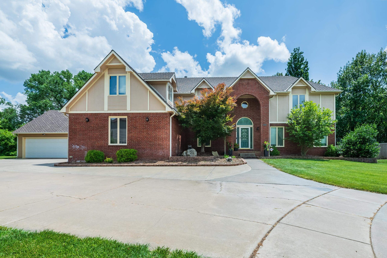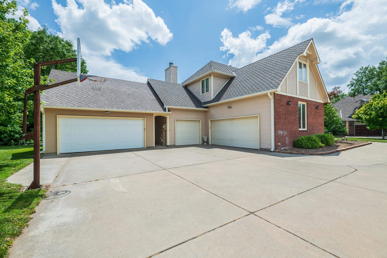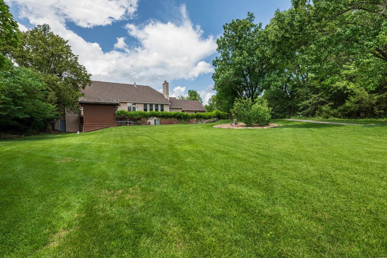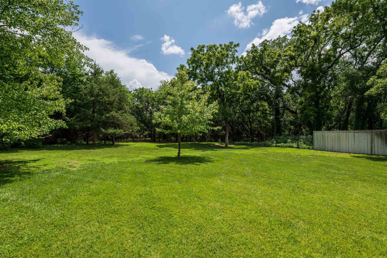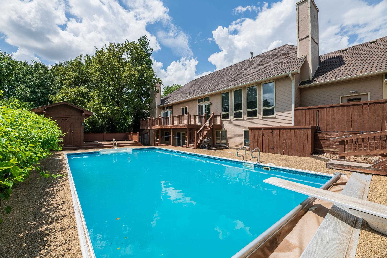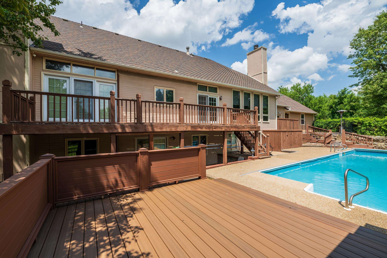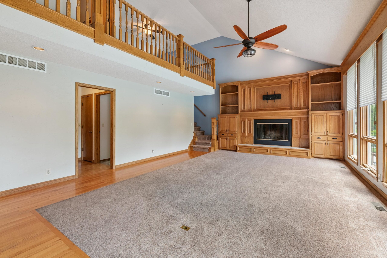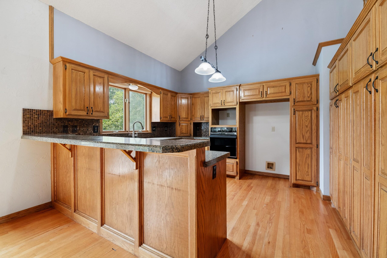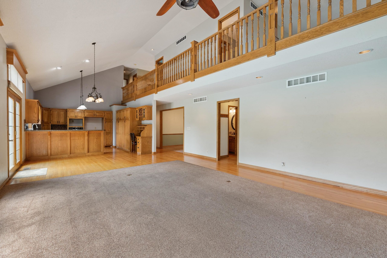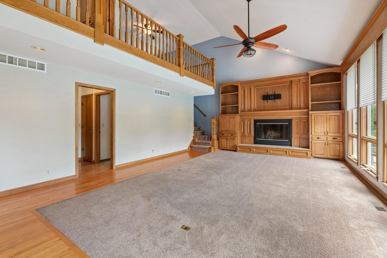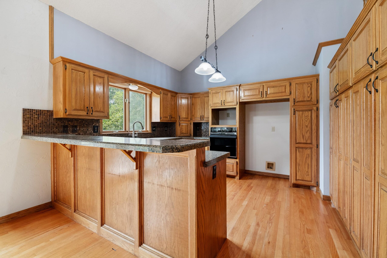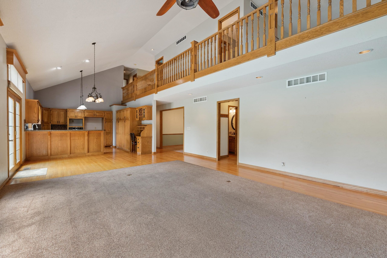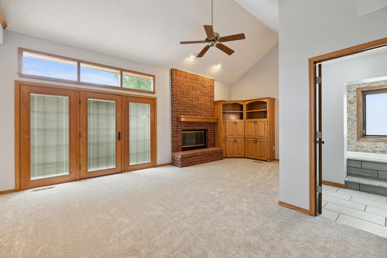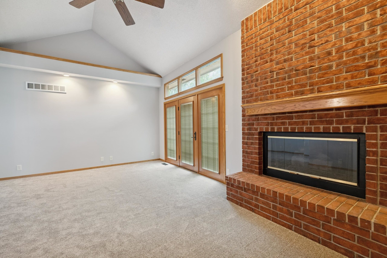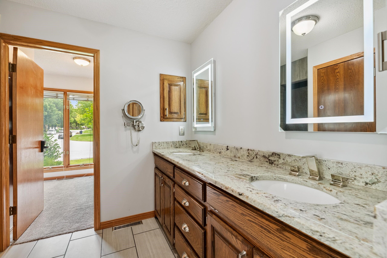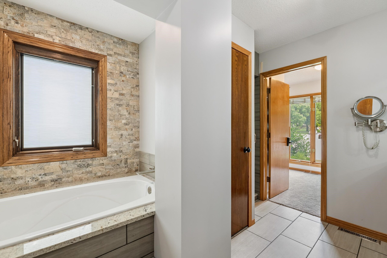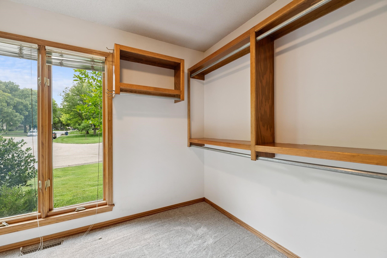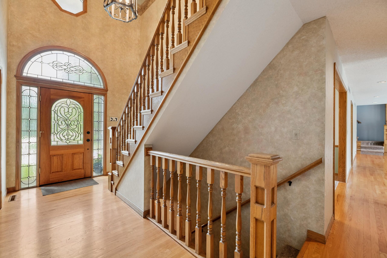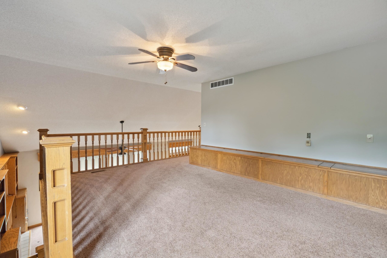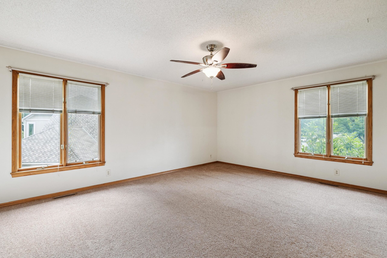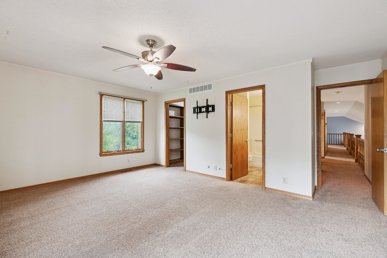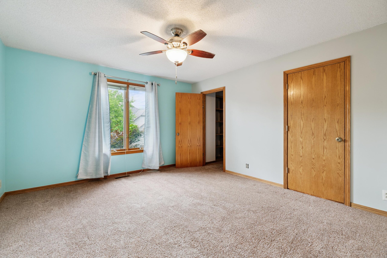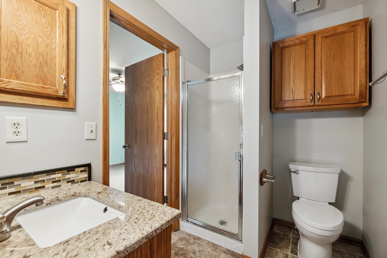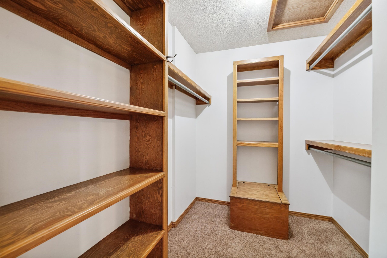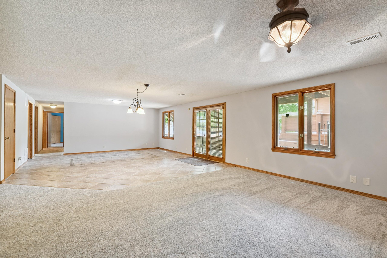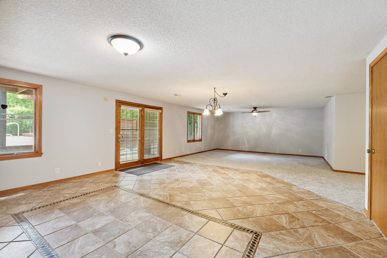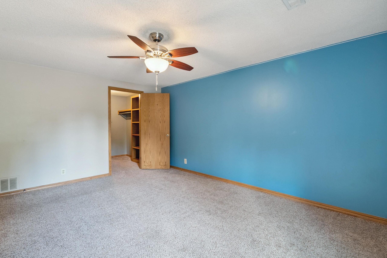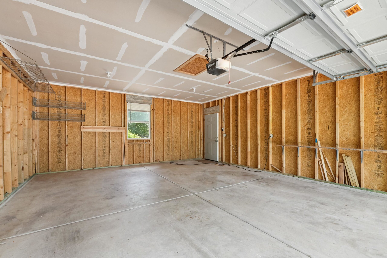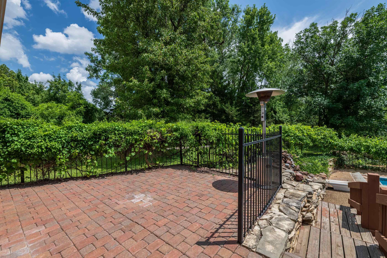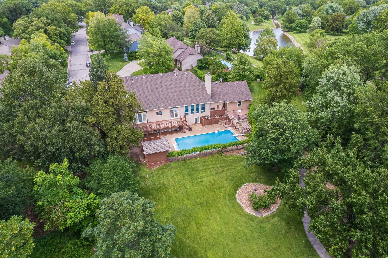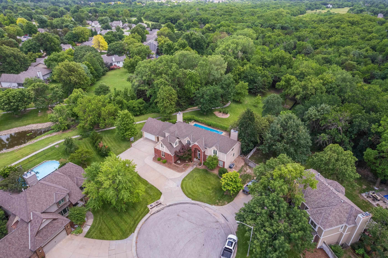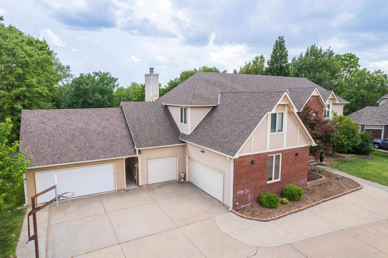Residential1102 N Prescott Cir
At a Glance
- Year built: 1989
- Bedrooms: 6
- Bathrooms: 4
- Half Baths: 1
- Garage Size: Attached, Opener, Oversized, 4
- Area, sq ft: 5,520 sq ft
- Floors: Hardwood, Smoke Detector(s)
- Date added: Added 5 months ago
- Levels: Two
Description
- Description: Welcome to one of West Wichita’s most coveted neighborhoods—where comfort, space, and privacy meet. This remarkable 6-bedroom, 4.5-bath home offers over 5, 000 square feet of meticulously designed living space, ideal for both everyday living and unforgettable entertaining. Inside, you’ll find soaring ceilings, a spacious catwalk, and expansive gathering areas that are perfect for hosting friends and family. Retreat to your private backyard oasis, complete with a massive 33, 000-gallon heated saltwater pool, a brand-new pump, and a relaxing water fountain feature. The walkout basement opens to a charming pool house, and mature trees line the property to provide natural shade and privacy—all situated on .6 of an acre right in town. Every bedroom in the home features a walk-in closet, with the exception of one basement bedroom.The rare five-car garage provides ample space for vehicles, tools, and toys. In addition too, there is plywood flooring in the attic for additional storage. Homes like this rarely hit the market! Show all description
Community
- School District: Wichita School District (USD 259)
- Elementary School: McCollom
- Middle School: Wilbur
- High School: Northwest
- Community: HUNTINGTON PLACE
Rooms in Detail
- Rooms: Room type Dimensions Level Master Bedroom 22.5 x 18.5 Main Living Room 26 x 17.5 Main Kitchen 15 x 14.5 Main Bedroom 18 x 14 Upper Bedroom 18 x 14 Upper Bedroom 17.5 x 11.5 Upper Laundry 15 x 8 Main Dining Room 14 x 11.5 Main Storage 17.25 x 13.5 Basement Wine Cellar 9 x 8 Basement Garage Space 1 25 x 23 Main Garage Space 2 24 x 20 Main
- Living Room: 5520
- Master Bedroom: Master Bdrm on Main Level, Master Bedroom Bath, Sep. Tub/Shower/Mstr Bdrm, Two Sinks, Granite Counters, Jetted Tub
- Appliances: Dishwasher, Disposal, Range, Smoke Detector
- Laundry: Main Floor, Separate Room, 220 equipment, Sink
Listing Record
- MLS ID: SCK657498
- Status: Sold-Co-Op w/mbr
Financial
- Tax Year: 2024
Additional Details
- Basement: Finished
- Roof: Composition
- Heating: Forced Air, Natural Gas
- Cooling: Central Air, Zoned, Electric
- Exterior Amenities: Guttering - ALL, Irrigation Well, Sprinkler System, Frame w/Less than 50% Mas
- Interior Amenities: Ceiling Fan(s), Walk-In Closet(s), Window Coverings-All, Smoke Detector(s)
- Approximate Age: 36 - 50 Years
Agent Contact
- List Office Name: New Door Real Estate
- Listing Agent: Grant, Ketzner
Location
- CountyOrParish: Sedgwick
- Directions: From 13th and Maize proceed West until you reach N Prescott St then go South until you find Home at the end of the Cul De Sac.
