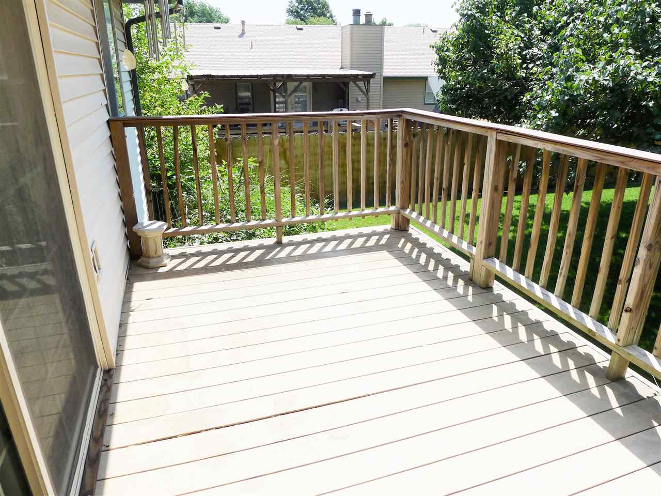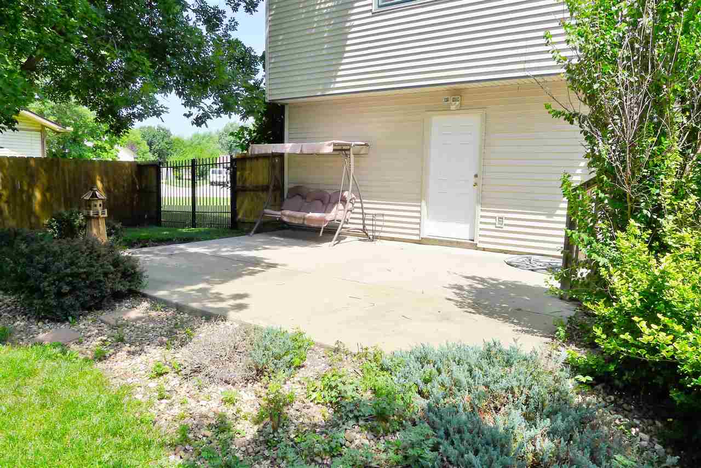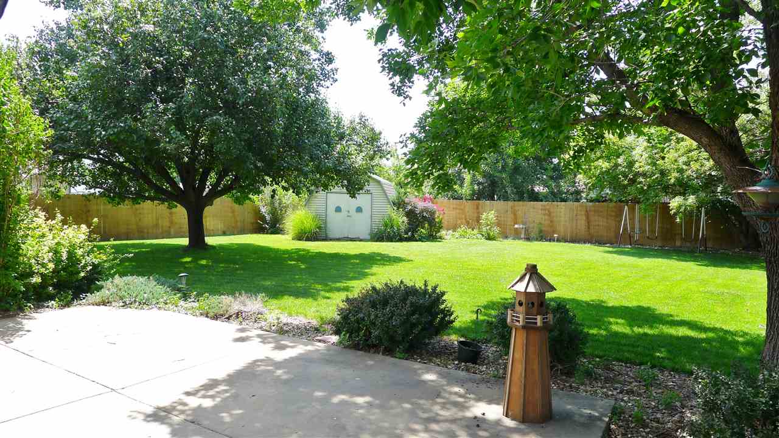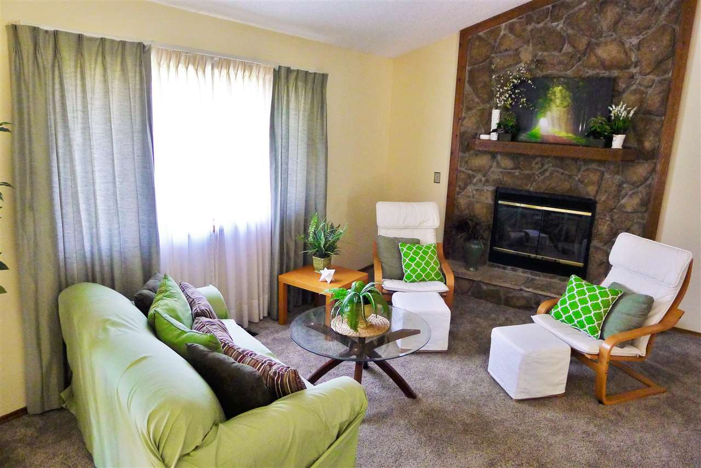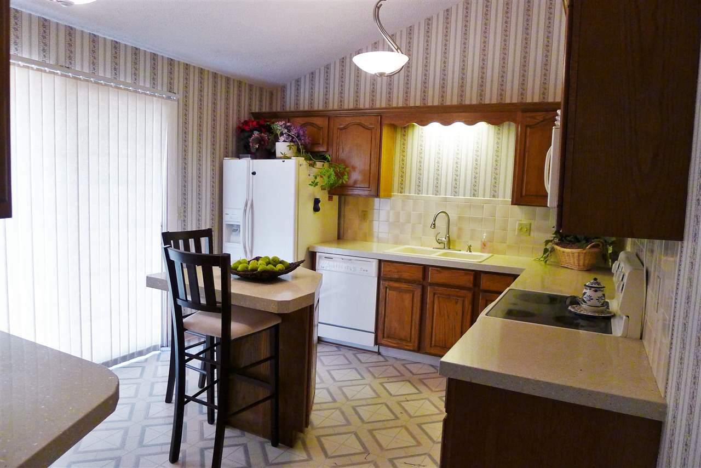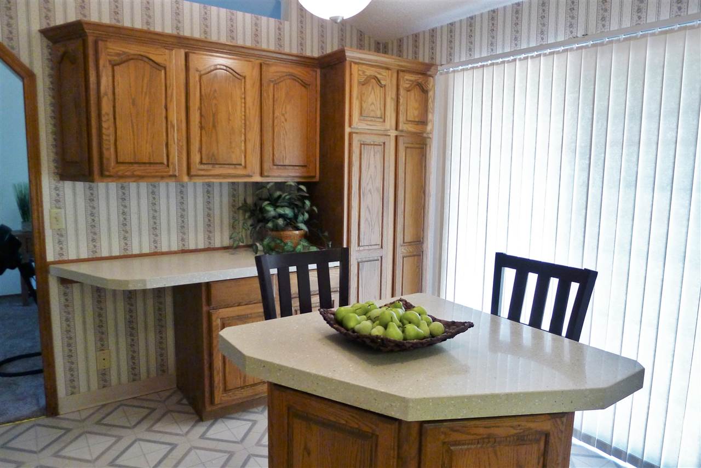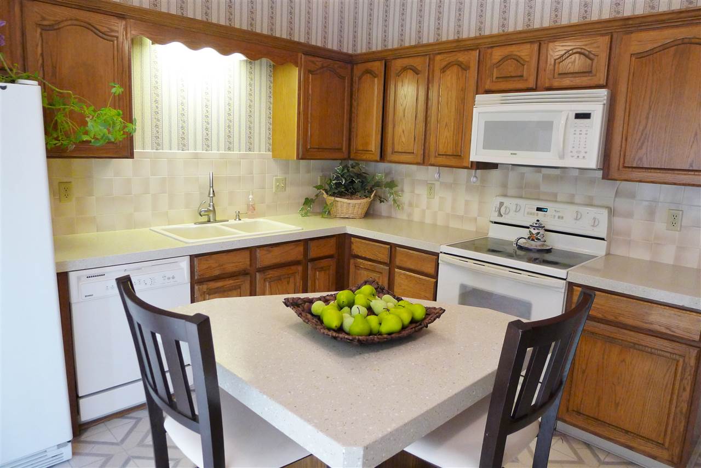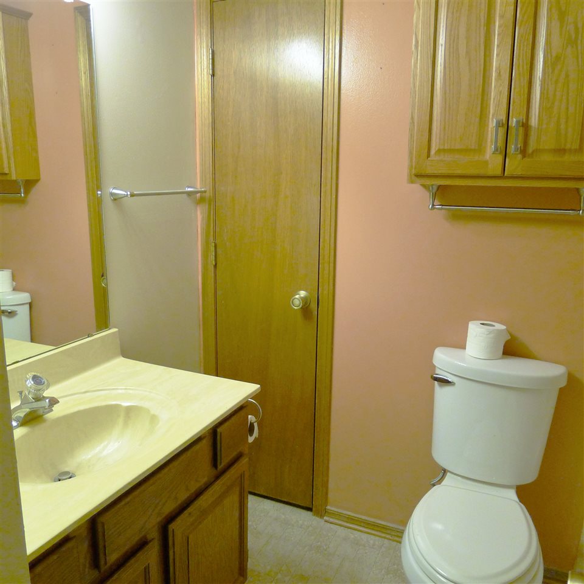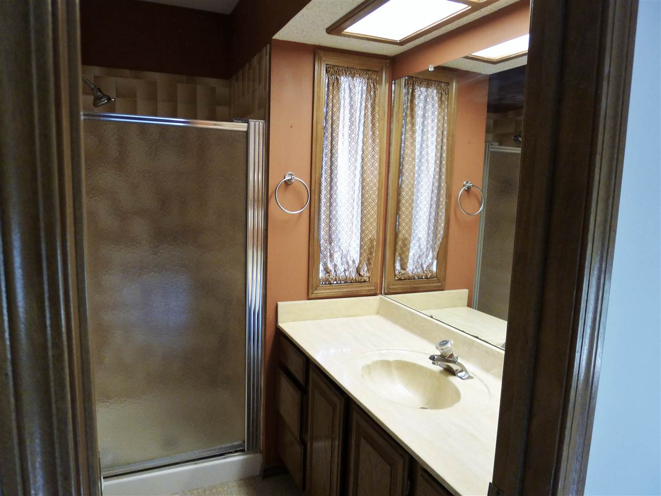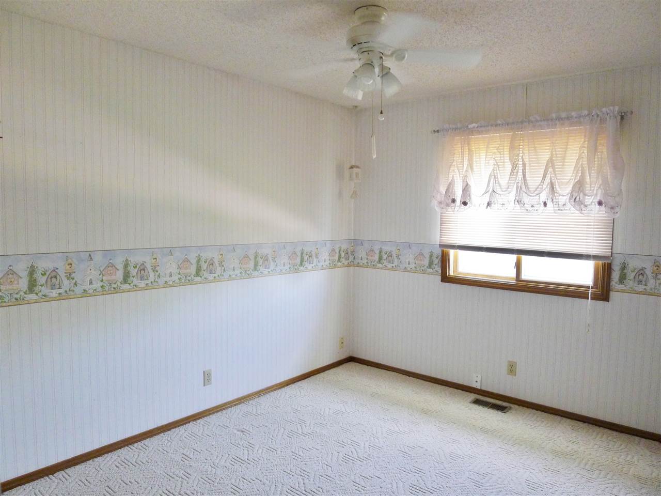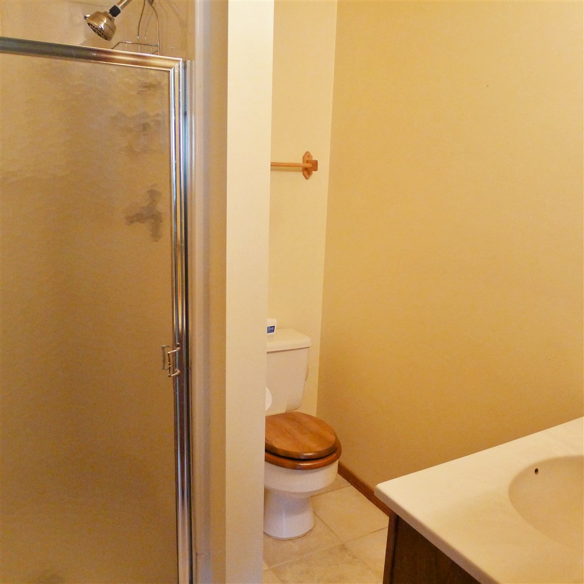Residential11009 W Shade Circle
At a Glance
- Year built: 1984
- Bedrooms: 3
- Garage Size: Attached, Opener, 2
- Area, sq ft: 2,292 sq ft
- Date added: Added 1 year ago
- Levels: Tri-Level
Description
- Description: LOCATION, LOCATION, LOCATION! Darling home on quiet cul-de-sac in desirable northwest family-friendly neighborhood! Very well maintained home with newer carpet and newer A/C unit. No need to move heavy appliances because the washer and dryer stays along with the refrigerator. Spacious yard with plenty of room for the kiddos to play plus it comes with a swing set! Pride of ownership shows with the higher quality wood privacy fence, well manicured yard and beautiful landscaping. Lots of big mature trees provide for plenty of shade during the hot summer months. Relax on the wood deck with a durable TREK Composite top and enjoy the beautiful view! This home won't last long! Show all description
Community
- School District: Wichita School District (USD 259)
- Elementary School: Peterson
- Middle School: Wilbur
- High School: Northwest
- Community: WESTLINK
Rooms in Detail
- Rooms: Room type Dimensions Level Master Bedroom 14x13 Upper Living Room 16x12 Main Kitchen 12x11 Main Bedroom 9x11 Upper Bedroom 10x10 Upper Dining Room 10x12 Main
- Living Room: 2292
- Master Bedroom: Master Bdrm on Sep. Floor, Shower/Master Bedroom
- Appliances: Dishwasher, Disposal, Microwave, Refrigerator, Range/Oven, Washer, Dryer
- Laundry: Lower Level, Separate Room, 220 equipment
Listing Record
- MLS ID: SCK507223
- Status: Sold-Co-Op w/mbr
Financial
- Tax Year: 2014
Additional Details
- Basement: Lower Level
- Roof: Composition
- Heating: Forced Air, Gas
- Cooling: Central Air, Electric
- Exterior Amenities: Patio, Deck, Fence-Wood, Guttering - ALL, Irrigation Well, Sprinkler System, Storage Building, Frame w/Less than 50% Mas, Vinyl/Aluminum
- Interior Amenities: Ceiling Fan(s), Decorative Fireplace, Fireplace Doors/Screens, Vaulted Ceiling, All Window Coverings
- Approximate Age: 21 - 35 Years
Agent Contact
- List Office Name: Golden Inc, REALTORS
Location
- CountyOrParish: Sedgwick
- Directions: Maize and Central. W on Central to Parkdale. S. on Parkdale to Shade Cir., W. on Shade Cir. to home.



