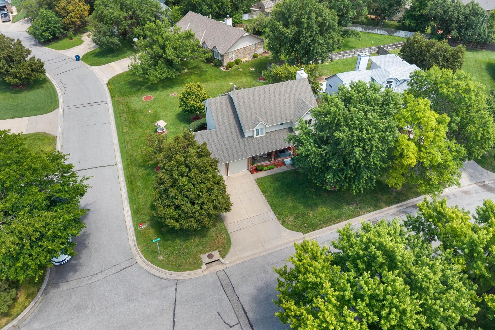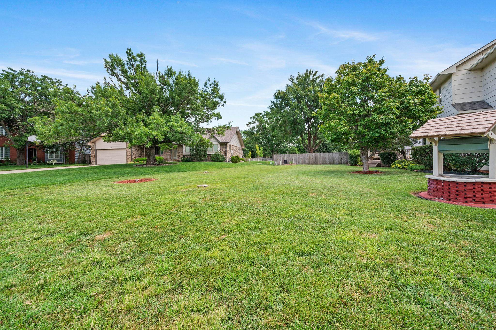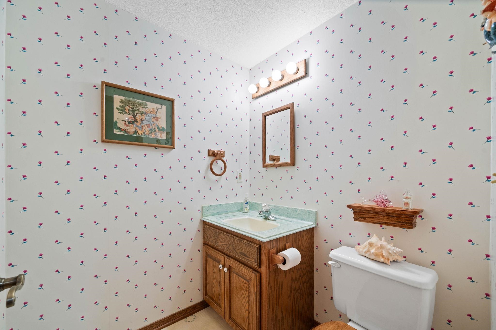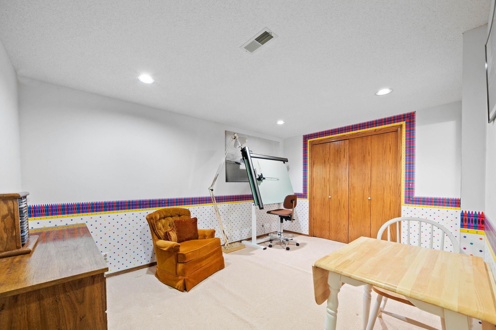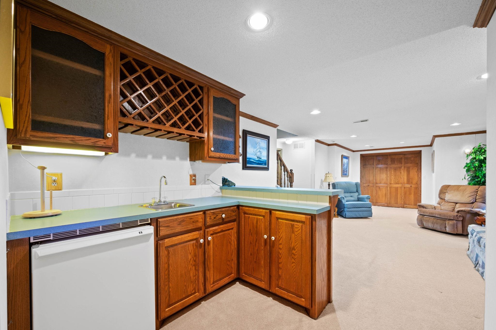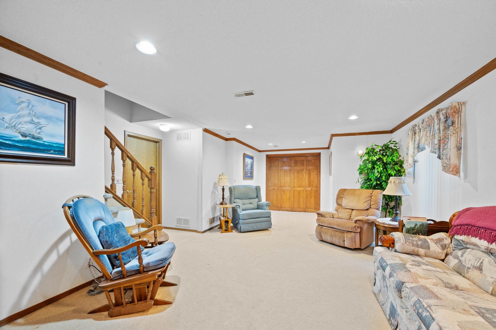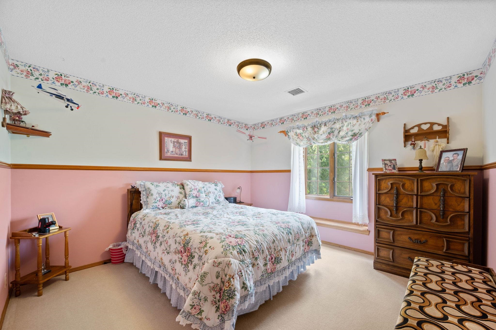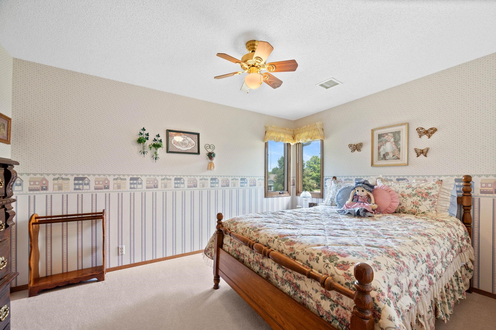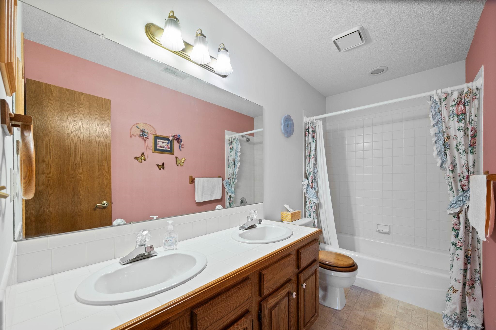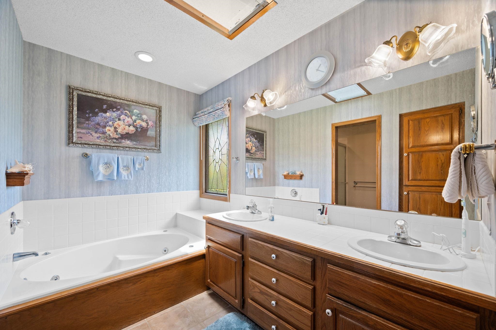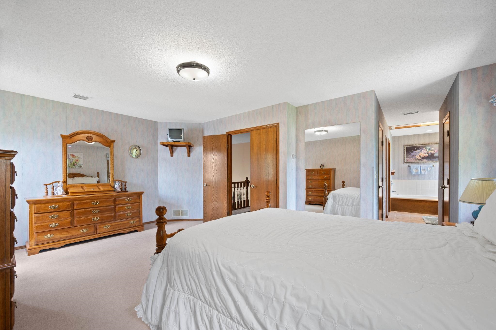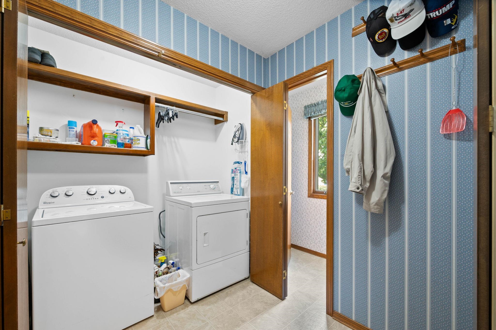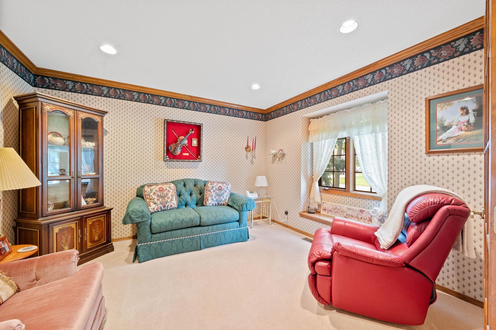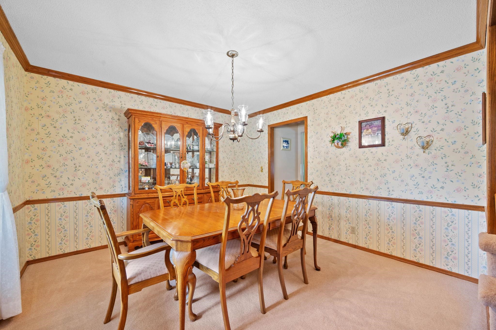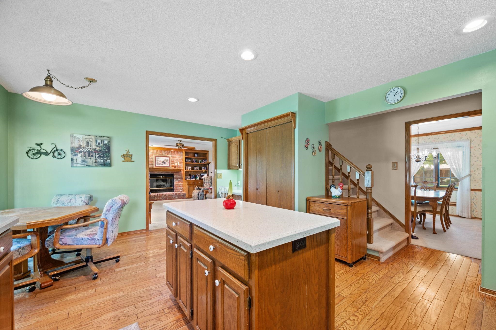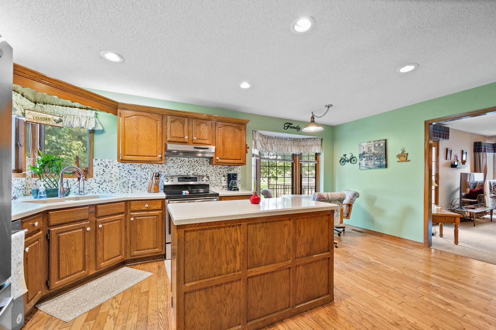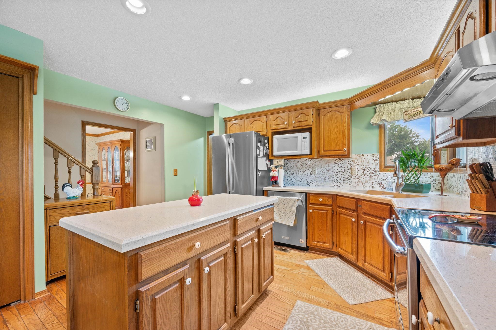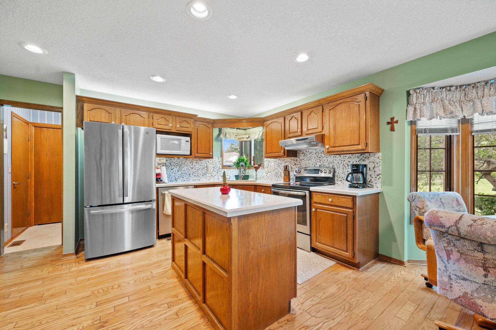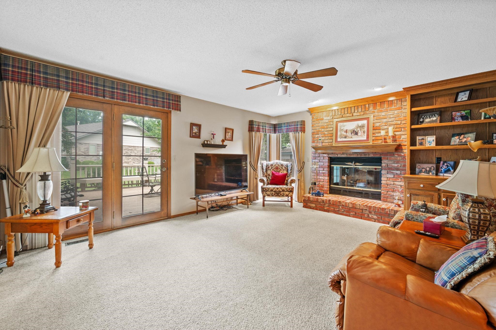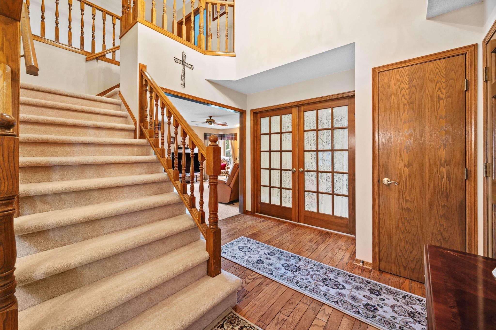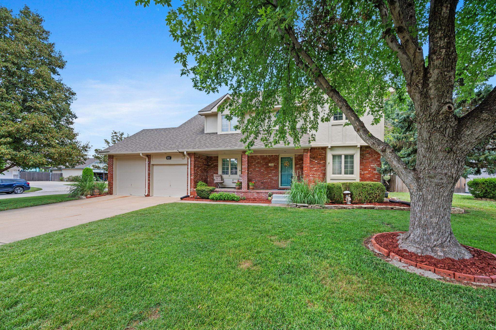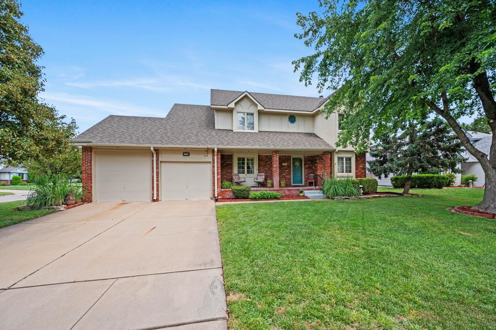Residential110 N Prescott St
At a Glance
- Builder: Robl
- Year built: 1988
- Bedrooms: 4
- Bathrooms: 2
- Half Baths: 2
- Garage Size: Attached, Opener, 2
- Area, sq ft: 2,812 sq ft
- Floors: Hardwood, Smoke Detector(s)
- Date added: Added 6 months ago
- Levels: Two
Description
- Description: Great custom built home by Robl Construction in Oak Cliff Estates! This Wonderful home has many upgrades including brick front pillars, large walk-in closets, extensive oak trim and crown molding throughout the house. Main floor includes a front sitting room/office, large living room with wood burning fireplace, formal dining room, large kitchen with eating nook in the kitchen, main floor laundry and a half bath. The kitchen has granite counters, a pantry plus the home comes with all the appliances including the washer and dryer. Upstairs has 4 bedrooms a hall bath with double vanity sinks. The primary bedroom has its own on suite bath with double vanities and separate tub and shower. The basement has a large family room with bar, an office/bonus room and a 1/2 bath. The home sits on a 1/4 acre, corner lot with a manually operated sprinkler that is run by an irrigation well, a large deck and mature trees. The garage has a thermostat controlled gas heater. Recent upgrades include a new HVAC system, newer well pump, 6 year old roof, new sump pump and new smoke detectors. The home is close to restaurants, shopping and St. Elizabeth Ann Seton Catholic School. Welcome to your new home! Show all description
Community
- School District: Wichita School District (USD 259)
- Elementary School: Peterson
- Middle School: Wilbur
- High School: Northwest
- Community: OAK CLIFF ESTATES
Rooms in Detail
- Rooms: Room type Dimensions Level Master Bedroom 13x18 Upper Living Room 14x16 Main Kitchen 11x18 Main Dining Room 12x12 Main Living Room 12x12 Main Bedroom 12x12 Upper Bedroom 10x13 Upper Bedroom 12x12 Upper Family Room 13x23 Basement Office 10x13 Basement
- Living Room: 2812
- Master Bedroom: Master Bdrm on Sep. Floor, Master Bedroom Bath, Sep. Tub/Shower/Mstr Bdrm, Two Sinks, Tile Counters
- Appliances: Dishwasher, Disposal, Microwave, Refrigerator, Range, Washer, Dryer, Smoke Detector
- Laundry: Main Floor, 220 equipment
Listing Record
- MLS ID: SCK660386
- Status: Active
Financial
- Tax Year: 2024
Additional Details
- Basement: Finished
- Roof: Composition
- Heating: Forced Air, Natural Gas
- Cooling: Central Air, Zoned, Electric
- Exterior Amenities: Irrigation Pump, Irrigation Well, Sprinkler System, Frame w/Less than 50% Mas
- Interior Amenities: Ceiling Fan(s), Walk-In Closet(s), Window Coverings-All, Smoke Detector(s)
- Approximate Age: 36 - 50 Years
Agent Contact
- List Office Name: Reece Nichols South Central Kansas
- Listing Agent: Justin, Mayer
- Agent Phone: (316) 650-8370
Location
- CountyOrParish: Sedgwick
- Directions: Maple & Maize, West to Prescott, North to Sheriac, West to Prescot, North to home.
