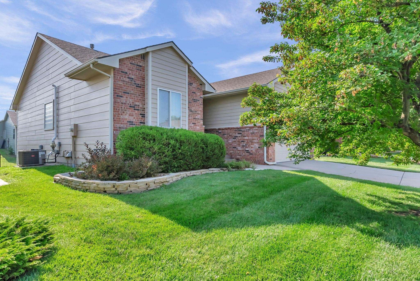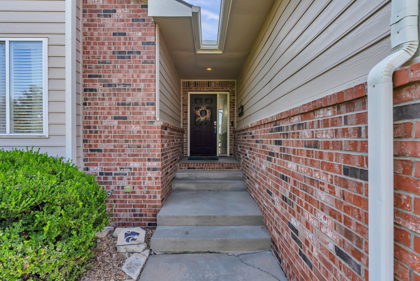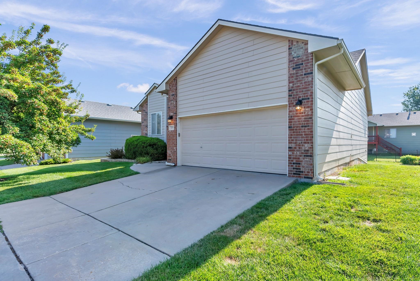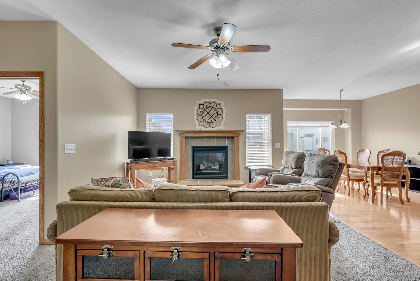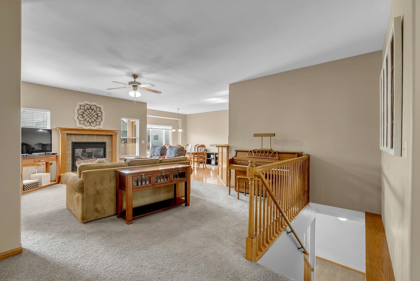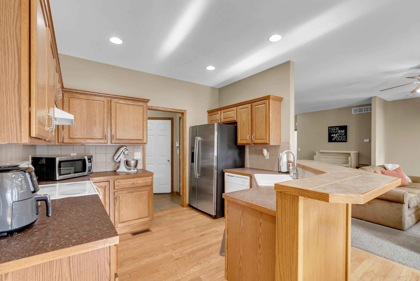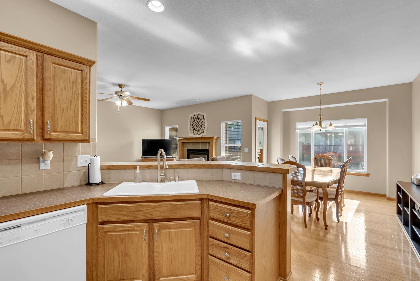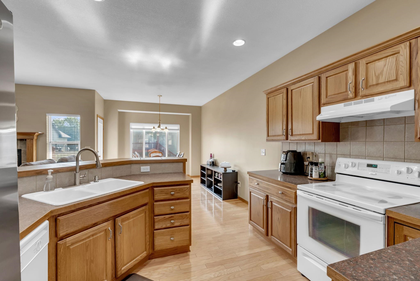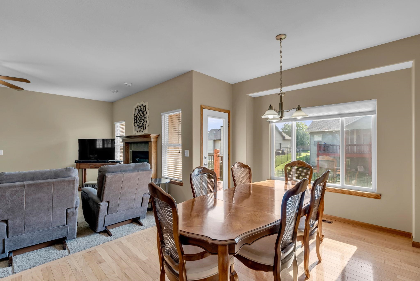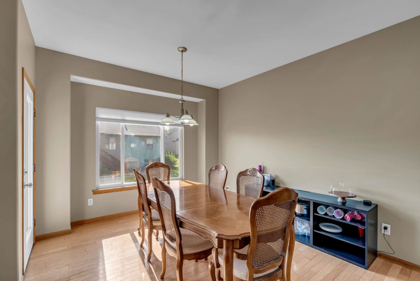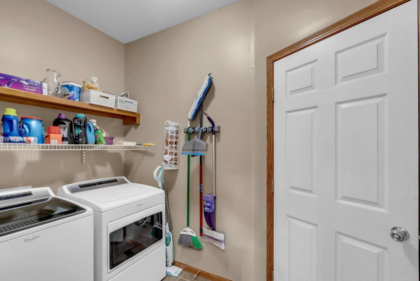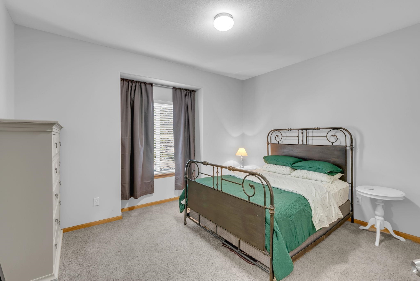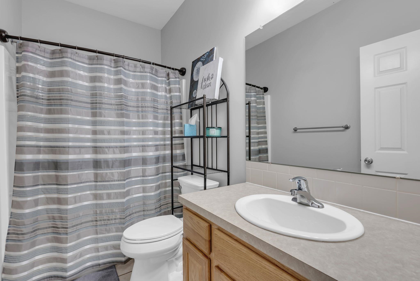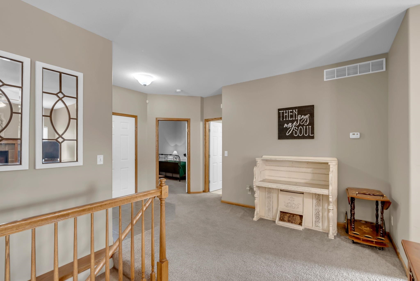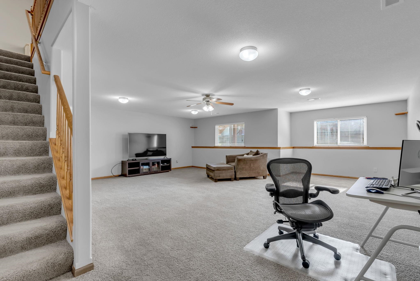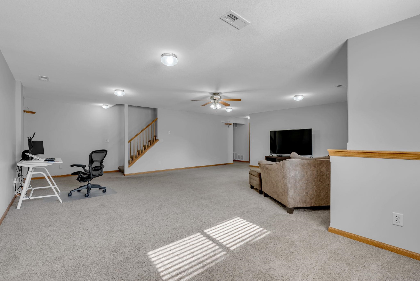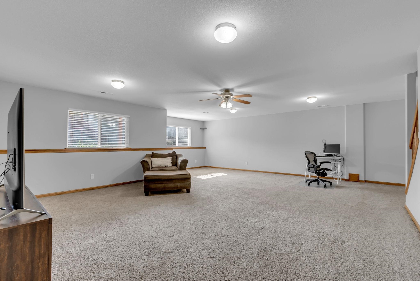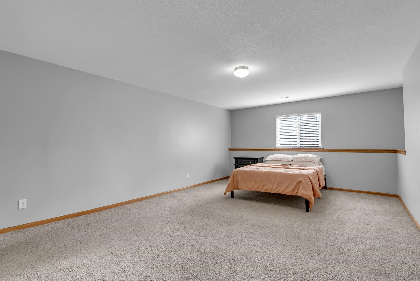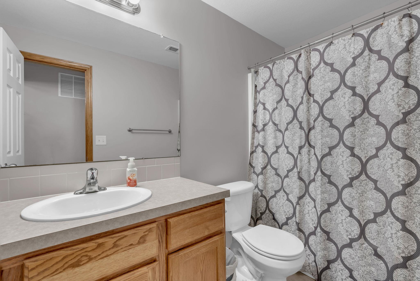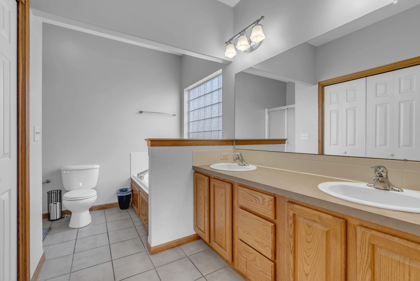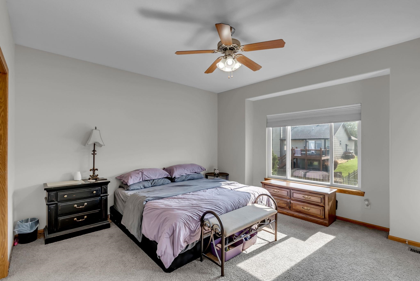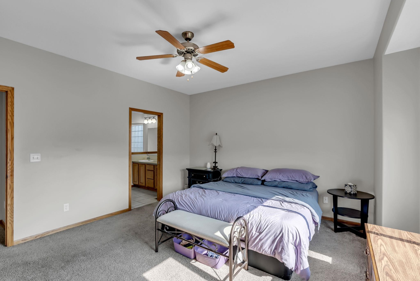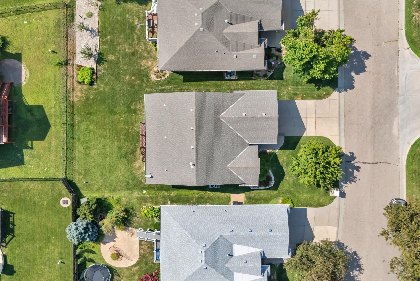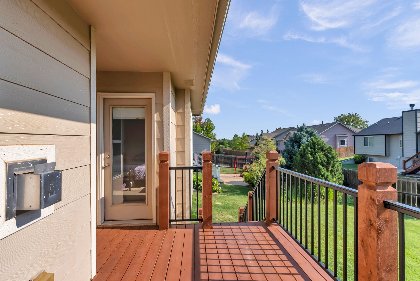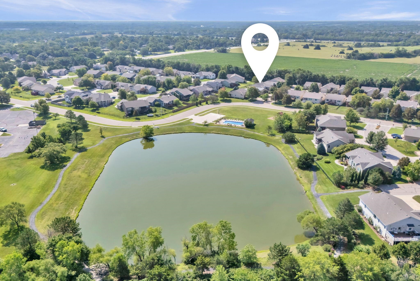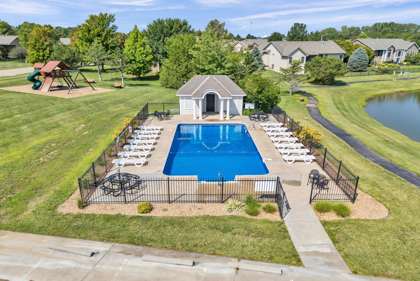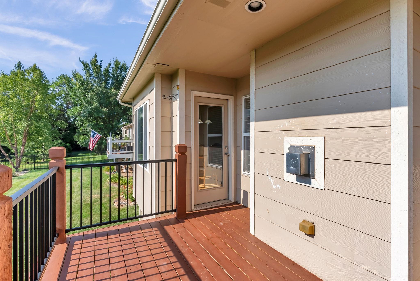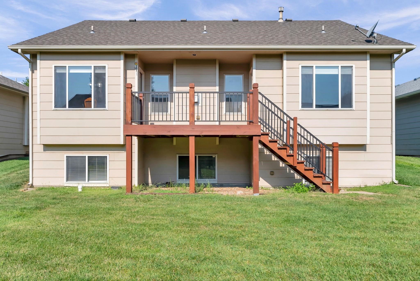Residential110 N Castle Rock St
At a Glance
- Year built: 2003
- Bedrooms: 3
- Bathrooms: 3
- Half Baths: 0
- Garage Size: Attached, Opener, 2
- Area, sq ft: 2,358 sq ft
- Floors: Hardwood
- Date added: Added 7 months ago
- Levels: One
Description
- Description: Enjoy the ease of patio home living in this charming 3-bedroom, 3-bath beauty located in a quiet, well-maintained neighborhood. The HOA takes care of trash, snow removal, and lawn service—leaving you more time to relax and enjoy life! The main level offers an open, inviting layout with hardwood floors in the dining and kitchen, all kitchen appliances included, and a main-floor laundry for convenience. The living room features a cozy gas fireplace and opens to a brand new wood deck off the primary suite, which boasts a double vanity, separate tub and shower, and a walk-in closet. The finished view-out basement adds incredible living space with a large family room, game area, third bedroom, full bath, and an oversized storage room. Neighborhood perks include a playground, basketball court, and swimming pool just steps from your front door! Andover schools, Wichita taxes, 7-year old roof, and 6 year old HVAC system! This move-in ready patio home offers low-maintenance living without sacrificing space or comfort! Show all description
Community
- School District: Andover School District (USD 385)
- Elementary School: Meadowlark
- Middle School: Andover Central
- High School: Andover Central
- Community: SHOAL CREEK
Rooms in Detail
- Rooms: Room type Dimensions Level Master Bedroom 13x14 Main Living Room 17x23 Main Kitchen 10x10 Main Dining Room 11x12 Main Bedroom 11x13 Main Bedroom 13x18 Basement Family Room 24x25 Basement
- Living Room: 2358
- Master Bedroom: Master Bdrm on Main Level, Split Bedroom Plan, Master Bedroom Bath, Two Sinks, Laminate Counters, Jetted Tub
- Appliances: Dishwasher, Disposal, Microwave, Refrigerator, Range
- Laundry: Main Floor, Separate Room, 220 equipment
Listing Record
- MLS ID: SCK659772
- Status: Active
Financial
- Tax Year: 2024
Additional Details
- Basement: Finished
- Exterior Material: Frame
- Roof: Composition
- Heating: Forced Air, Natural Gas
- Cooling: Central Air, Electric
- Exterior Amenities: Guttering - ALL, Sprinkler System
- Interior Amenities: Ceiling Fan(s), Walk-In Closet(s), Window Coverings-All, Wired for Surround Sound
- Approximate Age: 21 - 35 Years
Agent Contact
- List Office Name: Berkshire Hathaway PenFed Realty
- Listing Agent: Annie, Pfeifer
Location
- CountyOrParish: Sedgwick
- Directions: From 143rd and Central go South on 143rd to Shoal Creek, turn west on Shoal Creek to Castle Rock, turn south on Castle Rock to home.
