Residential10977 W Sondra Ct
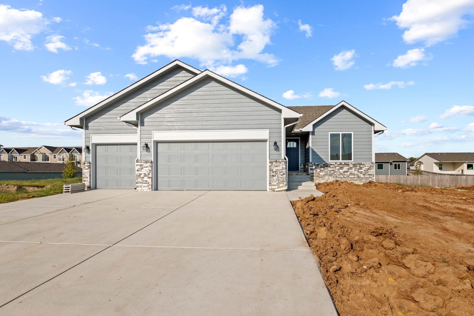

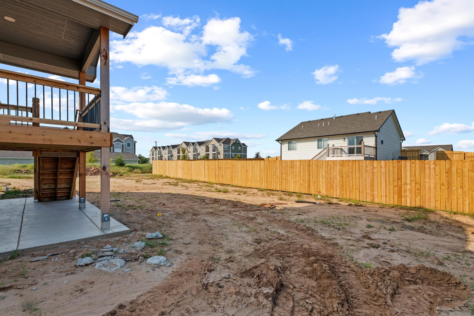
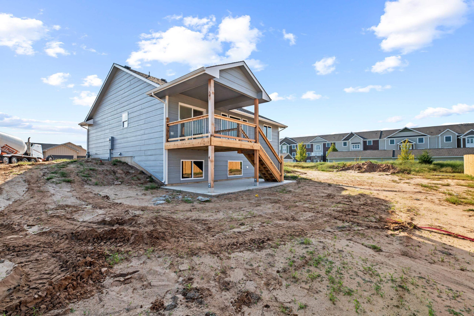
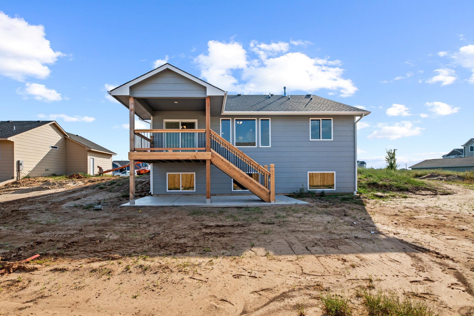


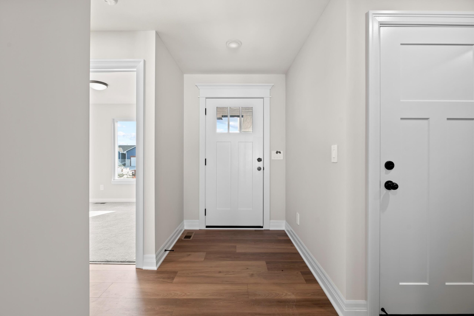
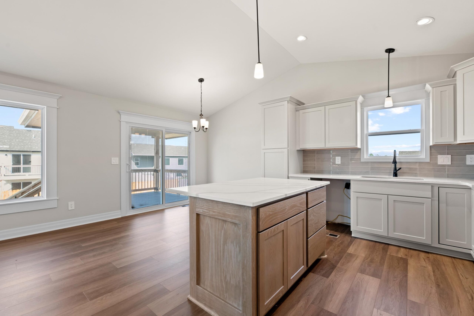
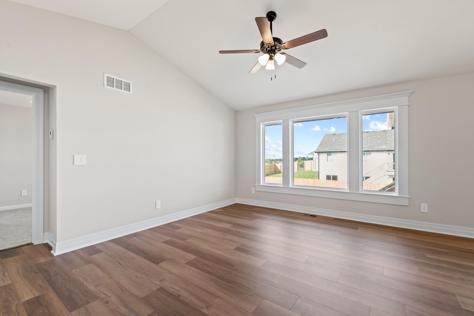
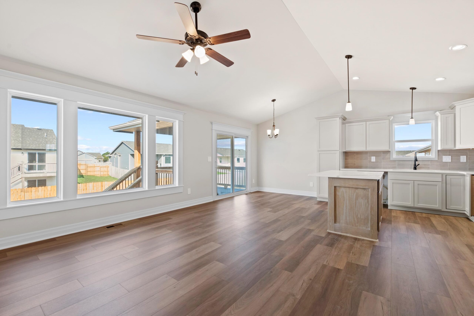

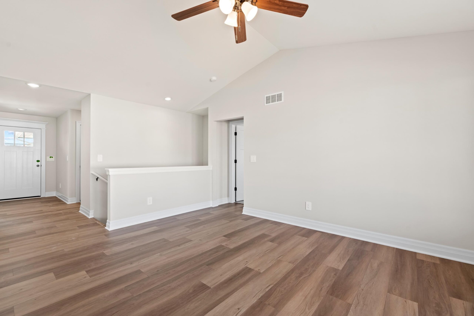
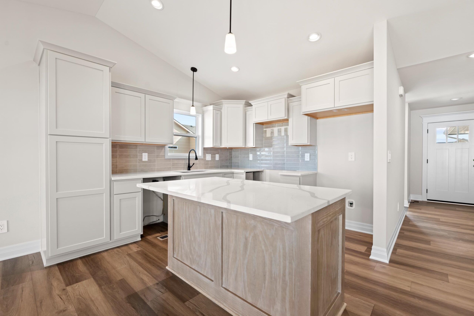
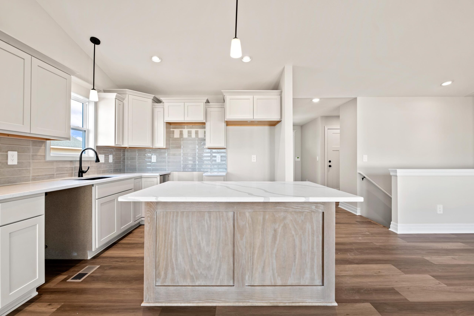
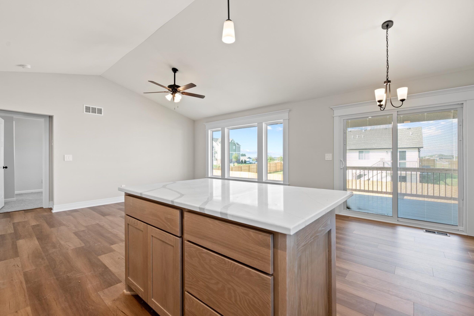
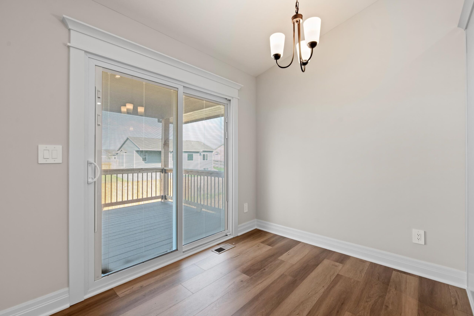
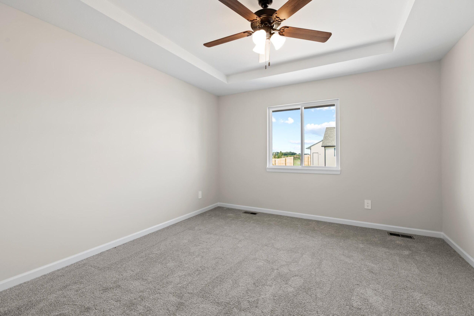
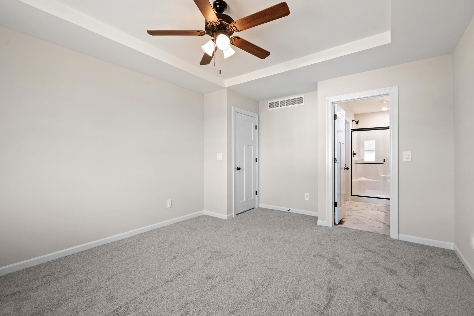
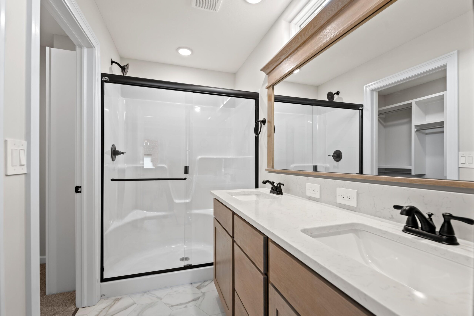
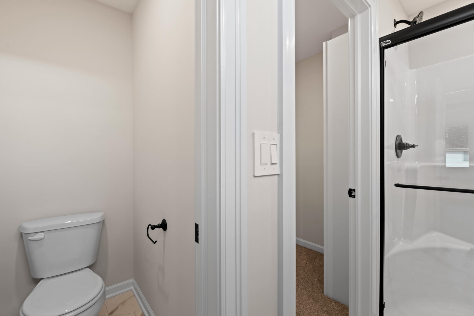

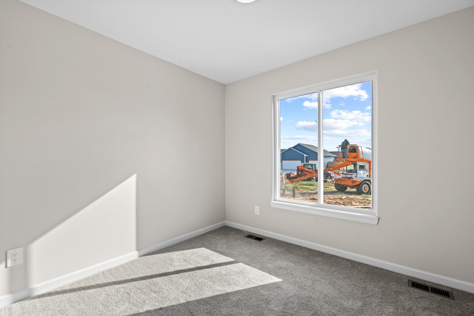

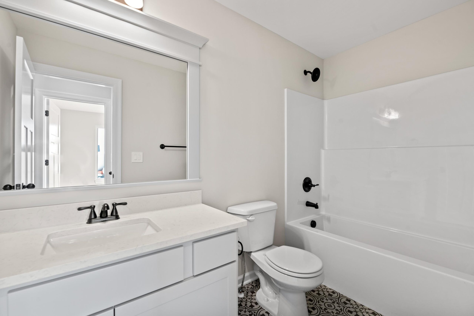

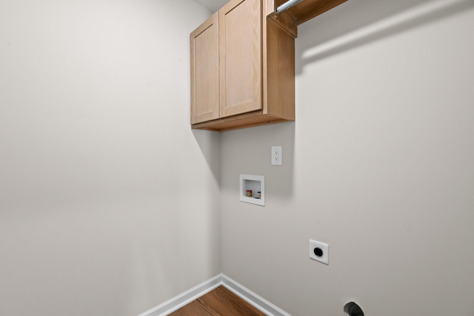
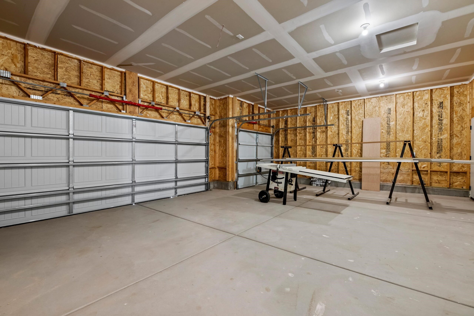


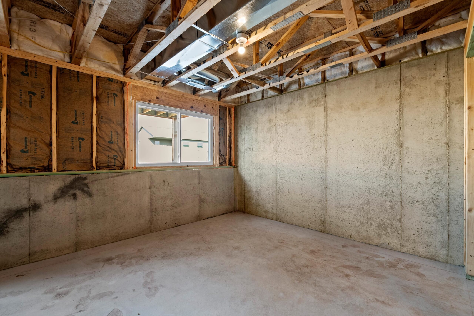
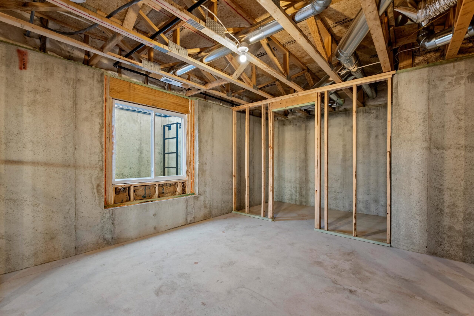
At a Glance
- Builder: Comfort Homes Inc
- Year built: 2025
- Bedrooms: 2
- Bathrooms: 2
- Half Baths: 0
- Garage Size: Attached, 3
- Area, sq ft: 1,098 sq ft
- Date added: Added 4 months ago
- Levels: One
Description
- Description: The "Brook Jr" floor plan features 2 bedrooms, 2 baths, a 3-car garage, LVT flooring in the main living area, dining room, and kitchen. The kitchen includes a stove/range, dishwasher, microwave, disposal, and cabinets with soft-close doors and drawers. There's a main floor laundry, a full unfinished view-out basement, and a covered wood deck. Model homes are open daily from 1 to 5, except on Fridays, which are by appointment only. Show all description
Community
- School District: Maize School District (USD 266)
- Elementary School: Maize USD266
- Middle School: Maize
- High School: Maize
- Community: EAGLES NEST
Rooms in Detail
- Rooms: Room type Dimensions Level Master Bedroom 12x16 Main Living Room 13x16 Main Kitchen 10x10 Main Bedroom 10x11 Main Dining Room 10x10 Main
- Living Room: 1098
- Master Bedroom: Master Bdrm on Main Level, Master Bedroom Bath, Shower/Master Bedroom, Two Sinks, Quartz Counters
- Appliances: Dishwasher, Disposal, Microwave, Range
- Laundry: Main Floor
Listing Record
- MLS ID: SCK661482
- Status: Active
Financial
- Tax Year: 2025
Additional Details
- Basement: Unfinished
- Roof: Composition
- Heating: Forced Air, Natural Gas
- Cooling: Central Air, Electric
- Exterior Amenities: Frame w/Less than 50% Mas
- Interior Amenities: Ceiling Fan(s), Vaulted Ceiling(s)
- Approximate Age: New
Agent Contact
- List Office Name: Bricktown ICT Realty
- Listing Agent: Nancy, Statton
- Agent Phone: (316) 393-2551
Location
- CountyOrParish: Sedgwick
- Directions: South of 45th on Maize Rd, go west on Wilkinson to Queen then South to Sondra stay on Sondra till 10977 Sondra Ct