


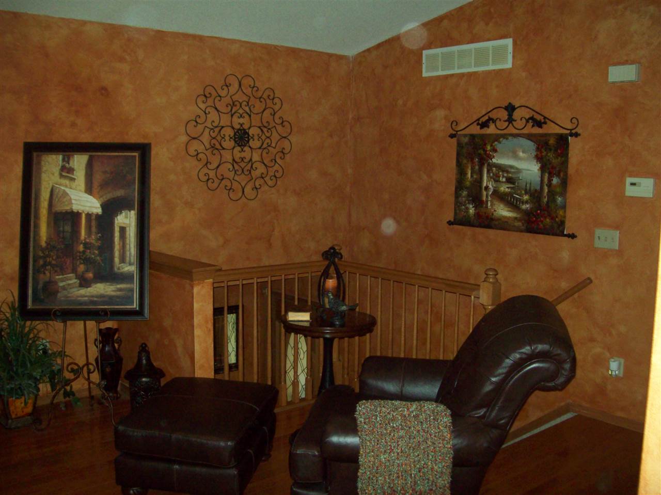
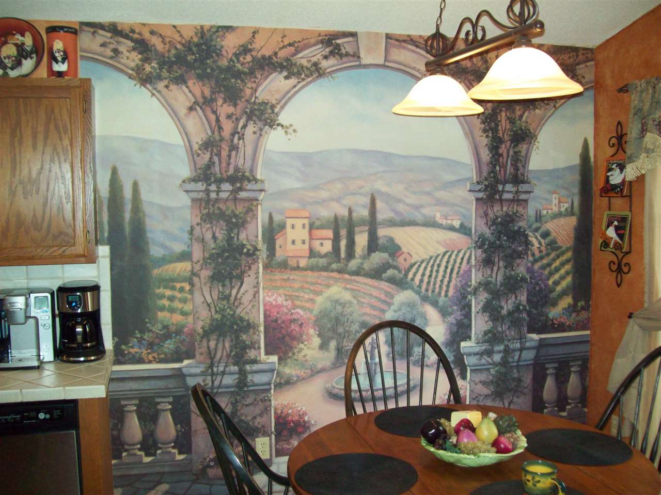
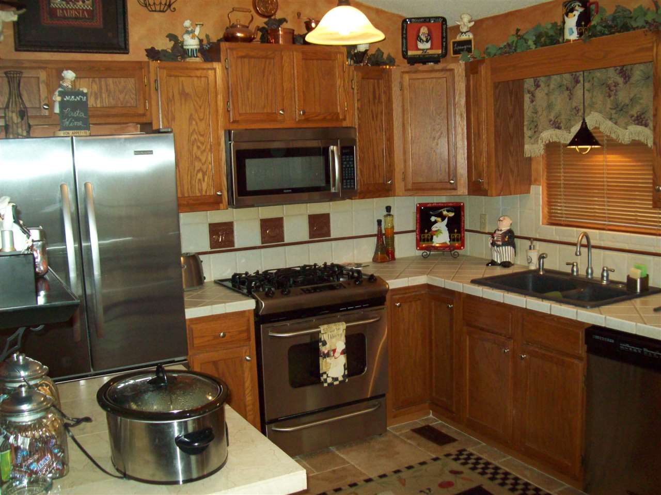


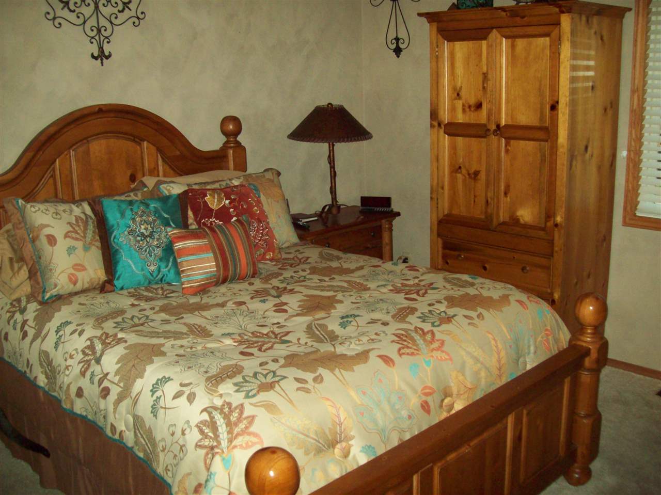
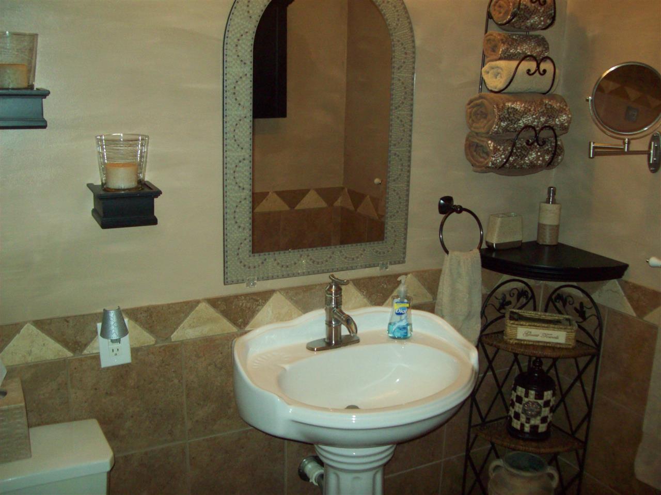



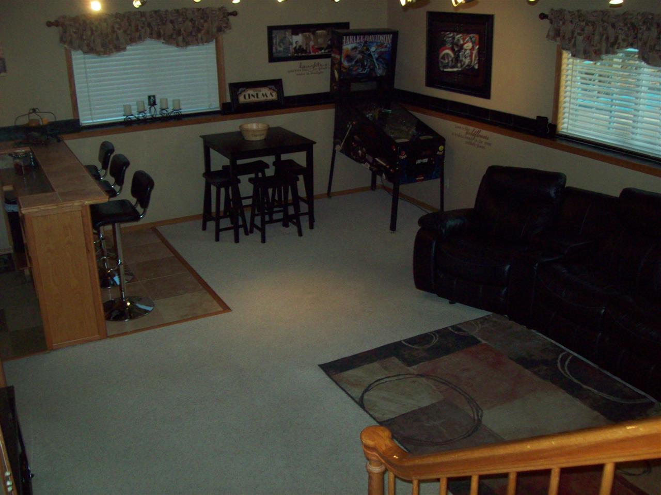
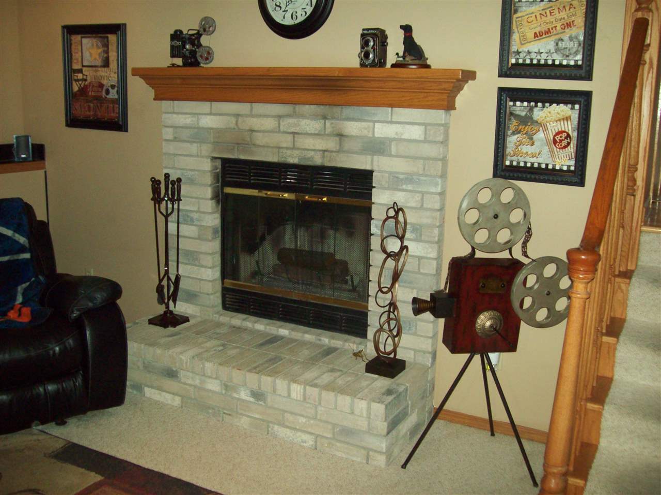

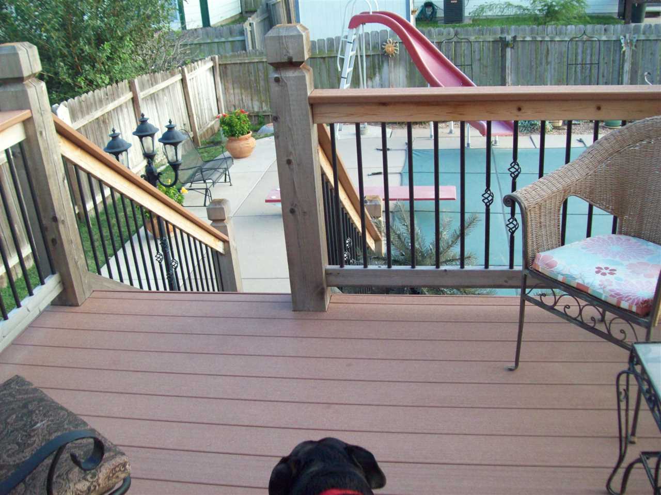
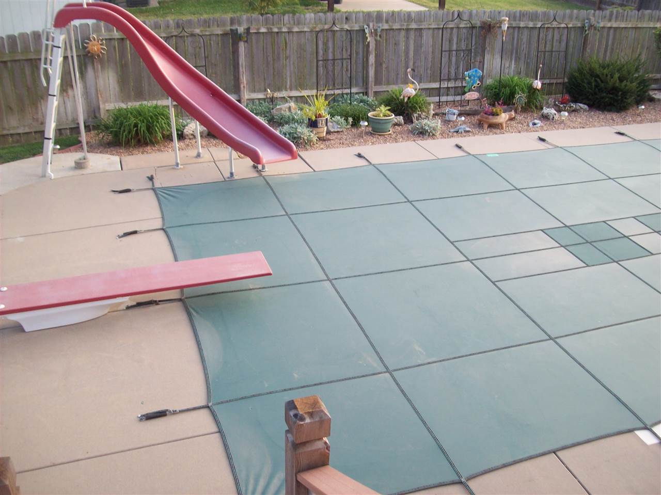



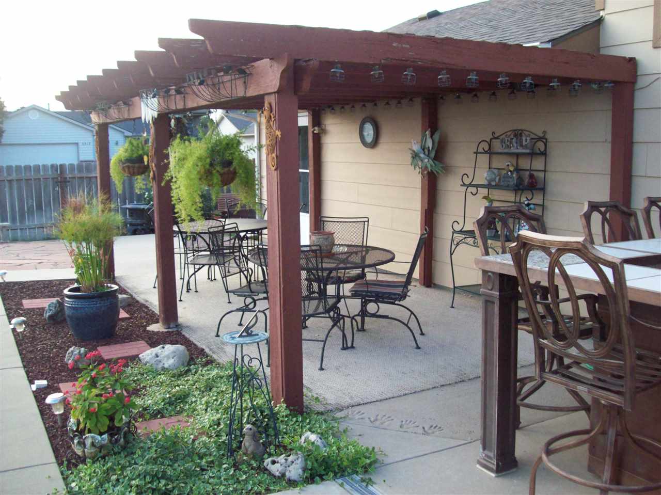



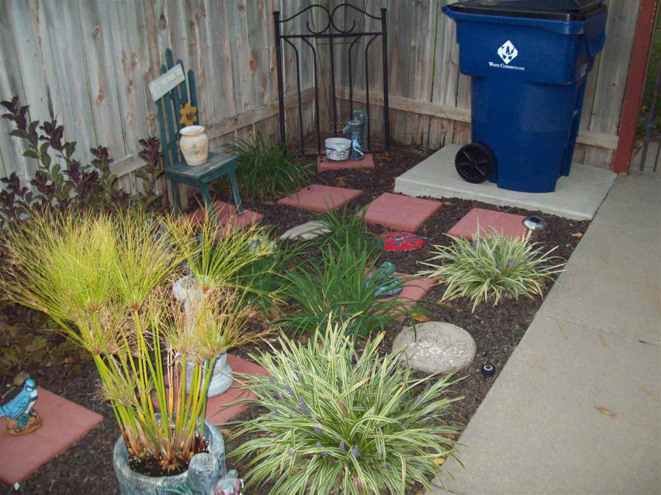
At a Glance
- Year built: 1995
- Bedrooms: 3
- Bathrooms: 2
- Half Baths: 0
- Garage Size: Attached, 2
- Area, sq ft: 1,638 sq ft
- Date added: Added 1 year ago
- Levels: Split Entry (Bi-Level)
Description
- Description: The Home is a bi-level home. Basement refers to Lower Level. The Seller Has Bought Another Home. This home is landscaped to the max. Inside and out this property is immaculate. Outstanding resort like back yard with in-ground pool, diving board, slide. storage building, Grill and Bar on Patio, large Purgala covered sitting area, Deck with stairs down to pool area. The pool is 16X32, has a new liner 2 years old, new motor on filtration system, abundant concrete apron all around the pool. Wood Fence surrounding the property in the rear. Perfect for starters or finishers! Show all description
Community
- School District: Goddard School District (USD 265)
- Elementary School: Goddard
- Middle School: Goddard
- High School: Robert Goddard
- Community: PARK GLEN
Rooms in Detail
- Rooms: Room type Dimensions Level Master Bedroom 13X12 Upper Living Room 13X18.5 Upper Kitchen 8X10 Upper Dining Room 8X10.5 Upper
- Living Room: 1638
- Appliances: Dishwasher, Disposal, Microwave, Refrigerator, Range/Oven
- Laundry: Lower Level
Listing Record
- MLS ID: SCK510949
- Status: Sold-Co-Op w/mbr
Financial
- Tax Year: 2014
Additional Details
- Basement: Lower Level
- Roof: Composition
- Heating: Forced Air, Gas
- Cooling: Central Air, Electric
- Exterior Amenities: In Ground Pool, Swimming Pool, Patio, Sprinkler System, Frame w/Less than 50% Mas
- Approximate Age: 11 - 20 Years
Agent Contact
- List Office Name: Golden Inc, REALTORS
Location
- CountyOrParish: Sedgwick
- Directions: S. of Kellogg on Maize Rd. to Pawnee, W. To Fieldcrest, N. to Stafford, on Corner of Stafford and Fieldcrest.