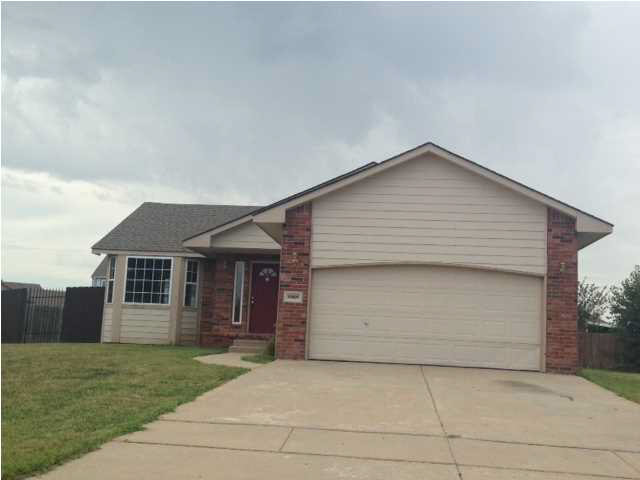

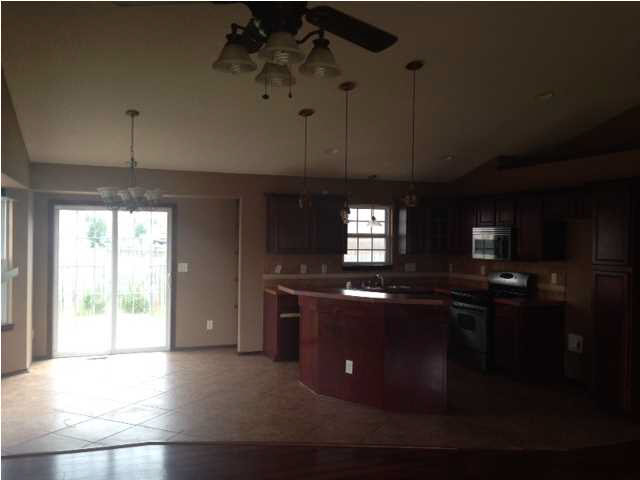
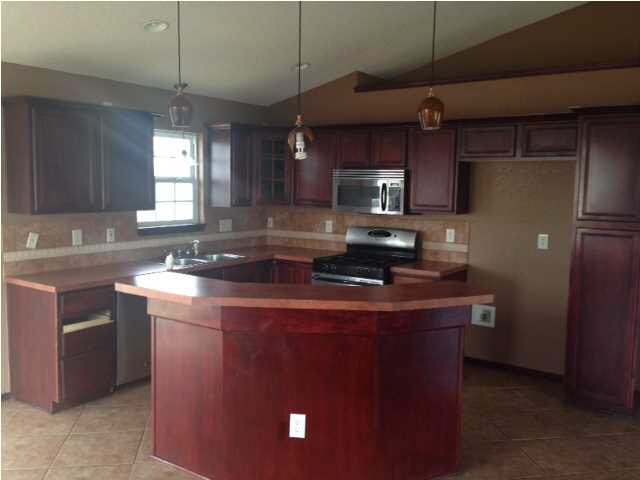
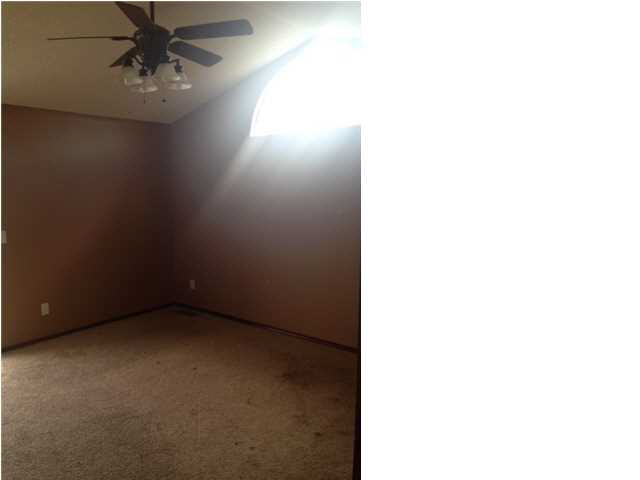
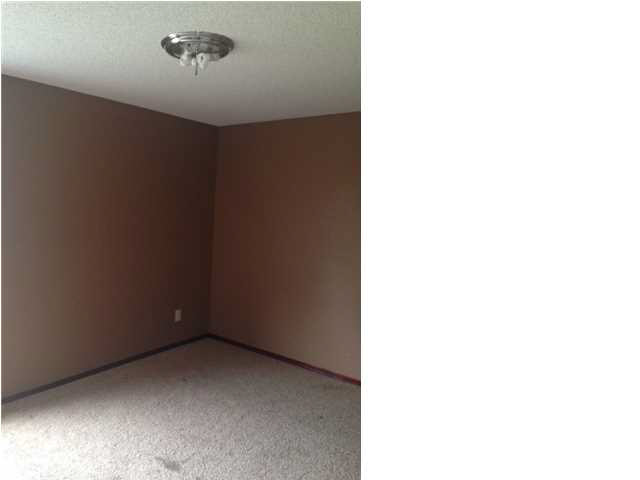

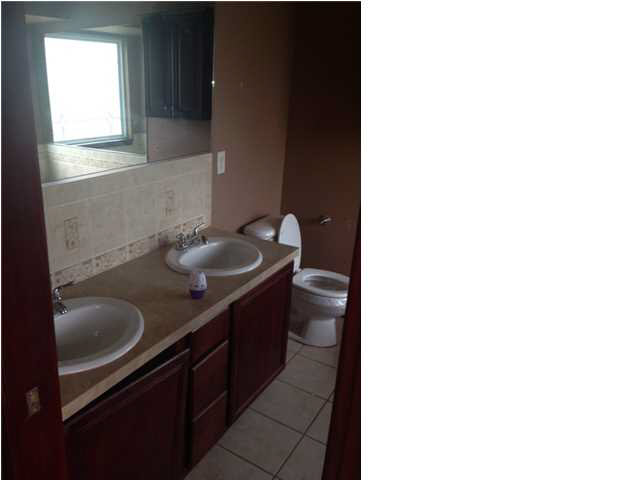
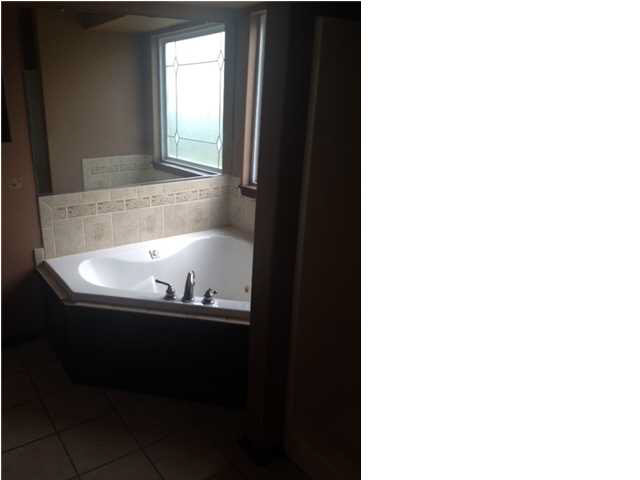
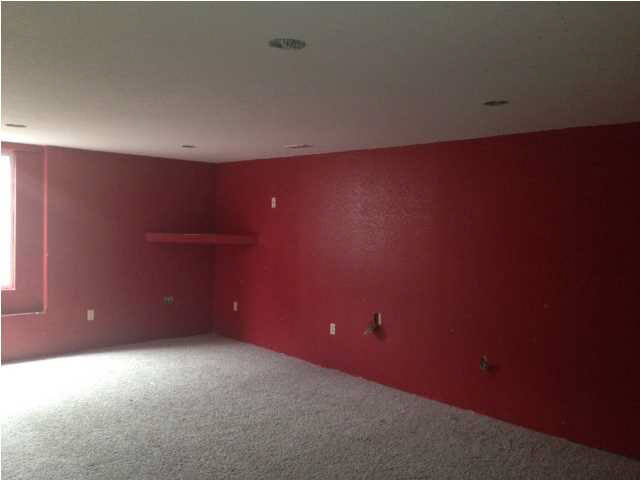
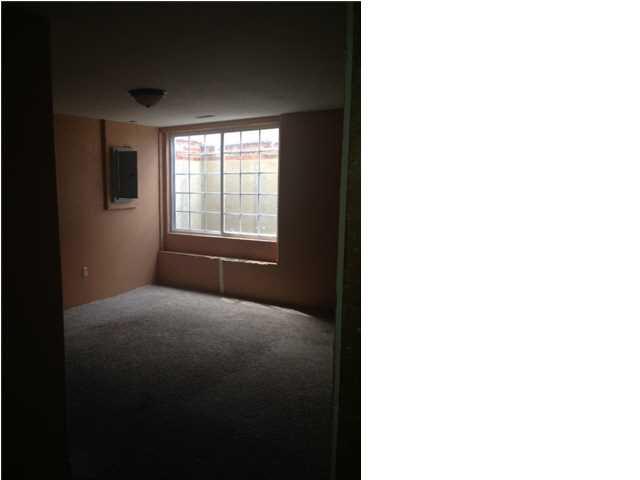
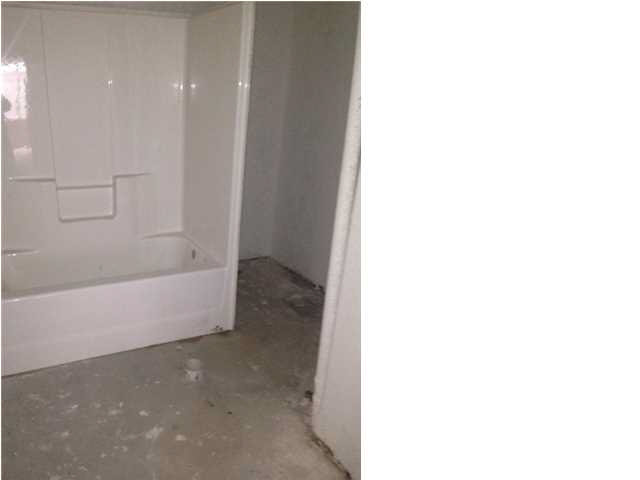
At a Glance
- Year built: 2005
- Bedrooms: 4
- Garage Size: Attached, 2
- Area, sq ft: 2,402 sq ft
- Date added: Added 1 year ago
- Levels: One
Description
- Description: Tons of potential on this home located in a cul-de-sac in southeast Wichita! This home features 2 bedrooms on the main floor and 2 bedrooms in the basement. The main floor has a hall bathroom and a master bathroom. The home also features an open main floor floorplan with vaulted ceilings, kitchen island and lots of windows. The basement features a finished family room and a partially finished basement bath. Please allow 2-3 business days for seller response. Show all description
Community
- Elementary School: Seltzer
- Middle School: Coleman
- High School: Southeast
- Community: SMITHMOOR
Rooms in Detail
- Rooms: Room type Dimensions Level Master Bedroom 15x13 Main Living Room 17x14 Main Kitchen 10x12 Main
- Living Room: 2402
- Master Bedroom: Master Bdrm on Main Level, Sep. Tub/Shower/Mstr Bdrm
- Appliances: Dishwasher, Microwave, Range/Oven
- Laundry: In Basement
Listing Record
- MLS ID: SCK372863
- Status: Sold-Co-Op w/mbr
Financial
- Tax Year: 2013
Additional Details
- Basement: Finished
- Roof: Composition
- Heating: Forced Air, Gas
- Cooling: Central Air, Electric
- Exterior Amenities: Fence-Wood, Storage Building, Storm Windows, Frame
- Interior Amenities: Ceiling Fan(s), Walk-In Closet(s), Vaulted Ceiling, All Window Coverings
- Approximate Age: 6 - 10 Years
Agent Contact
- List Office Name: Golden Inc, REALTORS
Location
- CountyOrParish: Sedgwick
- Directions: HARRY & WEBB, E. ON HARRY, S. ON SMITHMOOR, E. ON BLUESTEM CT.