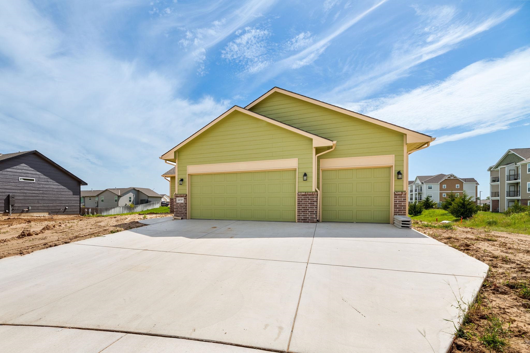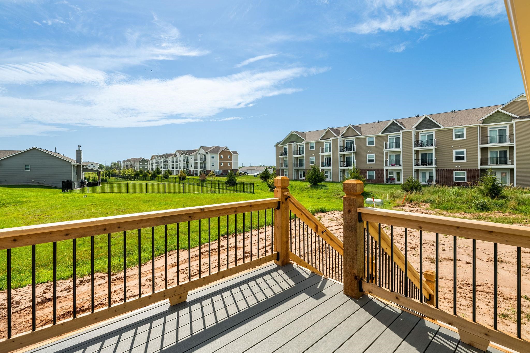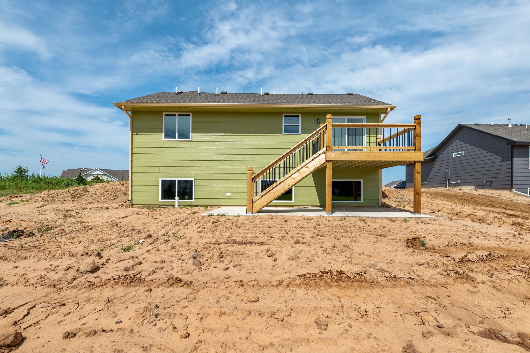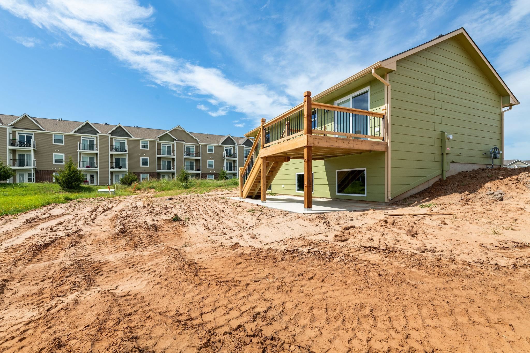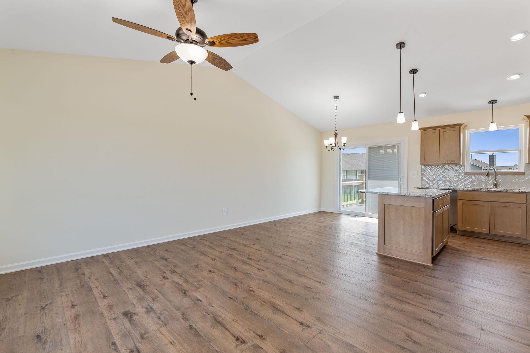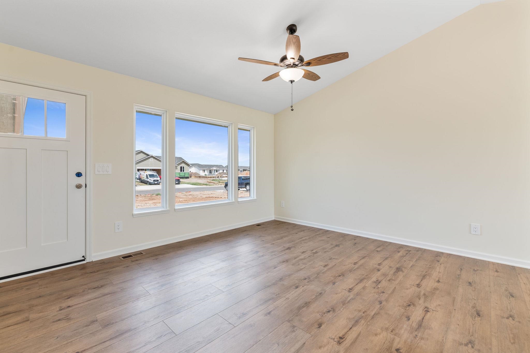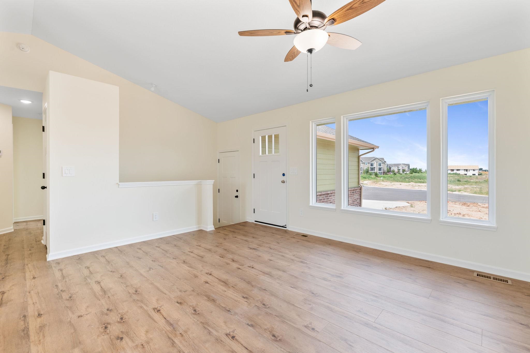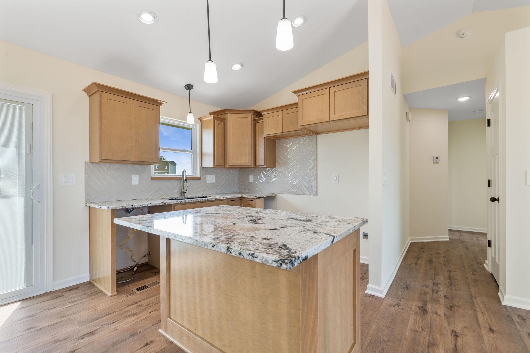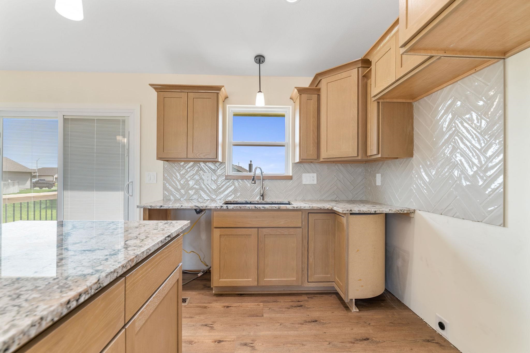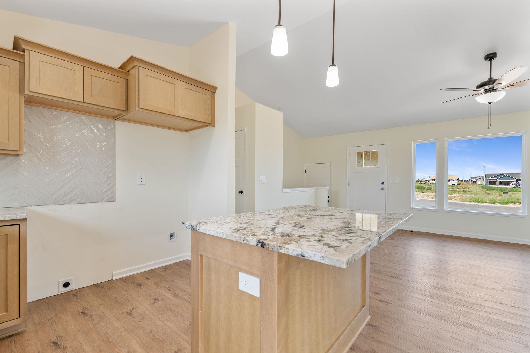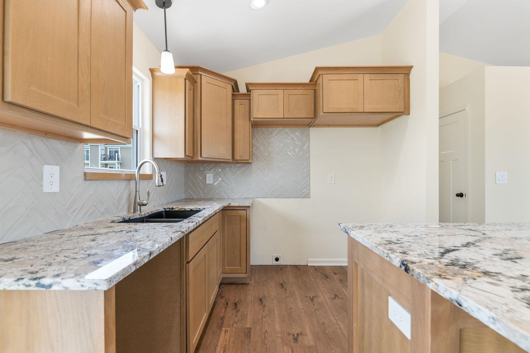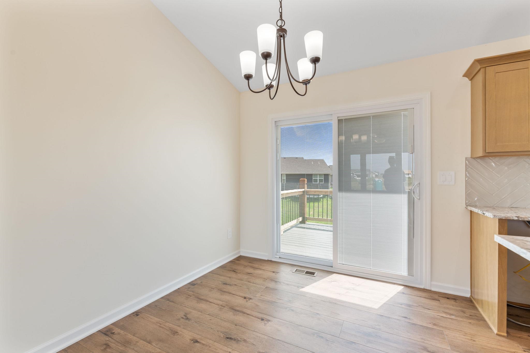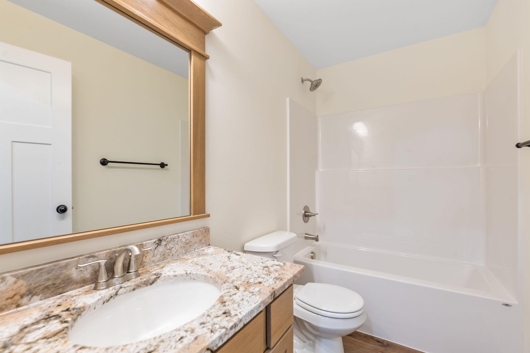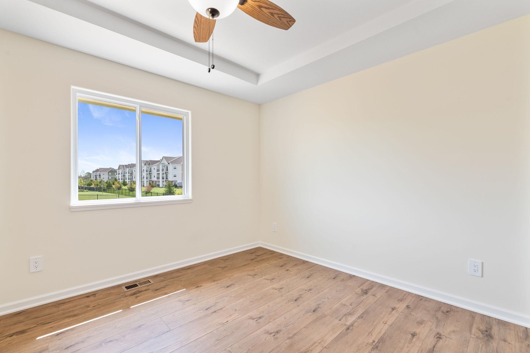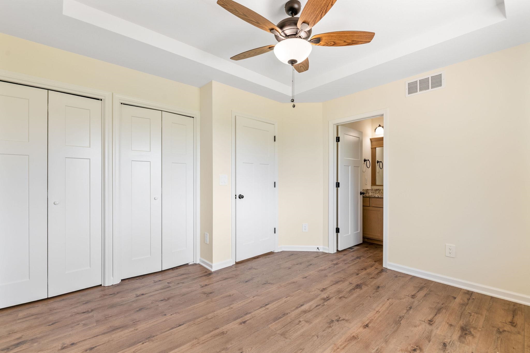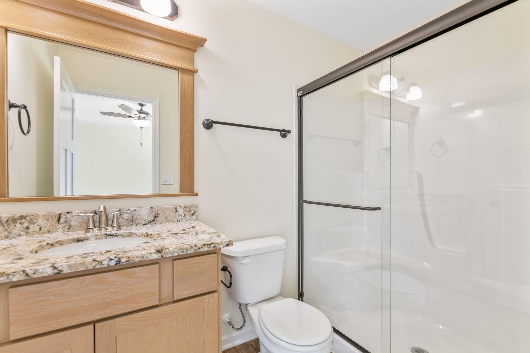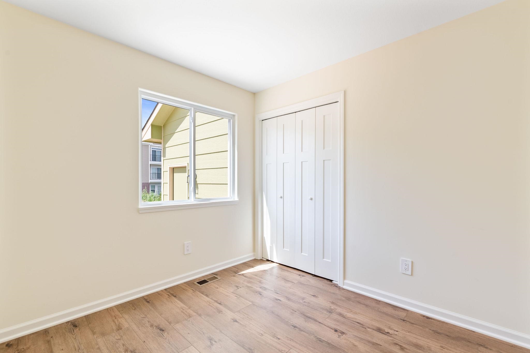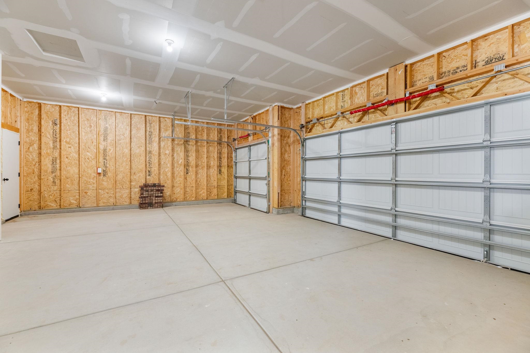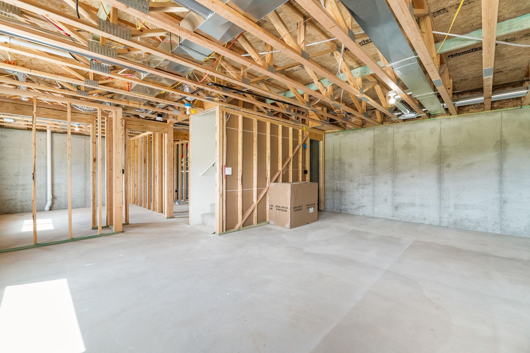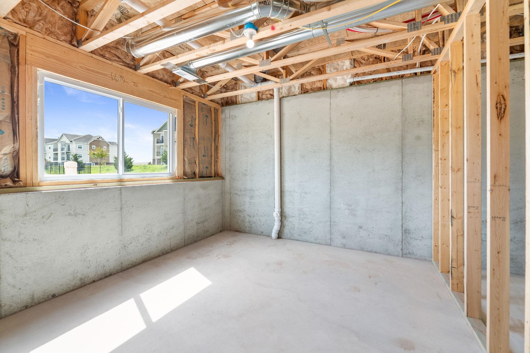Residential10757 W Sondra Ct
At a Glance
- Builder: Comfort Homes Inc
- Year built: 2025
- Bedrooms: 2
- Bathrooms: 2
- Half Baths: 0
- Garage Size: Attached, Opener, 3
- Area, sq ft: 864 sq ft
- Floors: Laminate, Smoke Detector(s)
- Date added: Added 4 months ago
- Levels: One
Description
- Description: Welcome to the Willow Plan, now completed and ready for a new buyer! It features a new sodded yard with a sprinkler system, a well, minimal landscaping, and a garage door opener. Interior highlights include LVP flooring in the main living areas, bedrooms, and baths, quartz countertops, a kitchen island, blinds on the patio door, beautiful lighting, and a walk-out basement with a deck and patio. Plus, there's plenty of room to grow in the unfinished basement. Show all description
Community
- School District: Maize School District (USD 266)
- Elementary School: Maize USD266
- Middle School: Maize
- High School: Maize
- Community: Eagle's Nest
Rooms in Detail
- Rooms: Room type Dimensions Level Master Bedroom 13x12 Main Living Room 16x14 Main Kitchen 10x10 Main Bedroom 10x9 Main
- Living Room: 864
- Master Bedroom: Master Bdrm on Main Level, Shower/Master Bedroom, Quartz Counters
- Appliances: Dishwasher, Disposal, Microwave, Range, Smoke Detector
- Laundry: In Basement, 220 equipment
Listing Record
- MLS ID: SCK658446
- Status: Cancelled
Financial
- Tax Year: 2025
Additional Details
- Basement: Unfinished
- Roof: Composition
- Heating: Forced Air, Natural Gas
- Cooling: Central Air, Electric
- Exterior Amenities: Guttering - ALL, Irrigation Pump, Irrigation Well, Sprinkler System, Frame w/Less than 50% Mas
- Interior Amenities: Ceiling Fan(s), Vaulted Ceiling(s), Window Coverings-Part, Smoke Detector(s)
- Approximate Age: New
Agent Contact
- List Office Name: Bricktown ICT Realty
- Listing Agent: Nancy, Statton
- Agent Phone: (316) 393-2551
Location
- CountyOrParish: Sedgwick
- Directions: Maize Rd to South of 45th N. Turn Left to Wilkinson go West to Queen around to Sondra St, Go west to Sondra Ct home is located on the East side of the road back of Cul-De-Sac.

