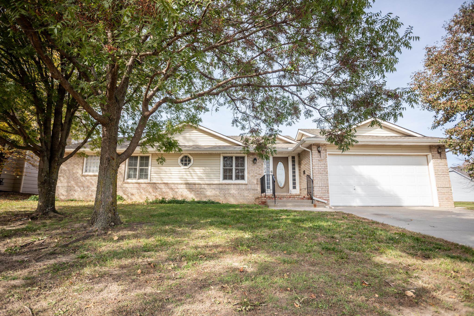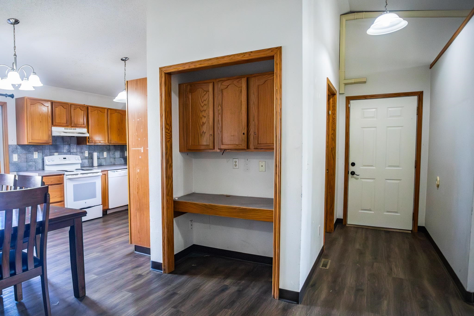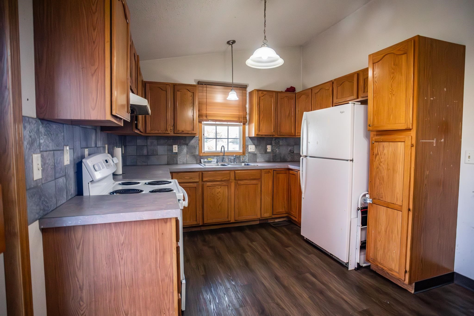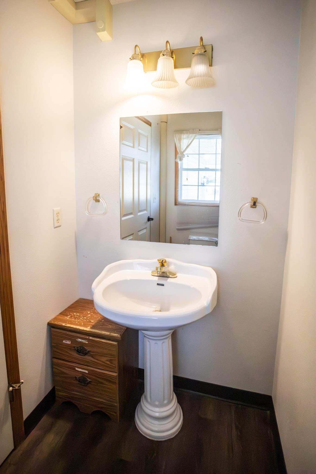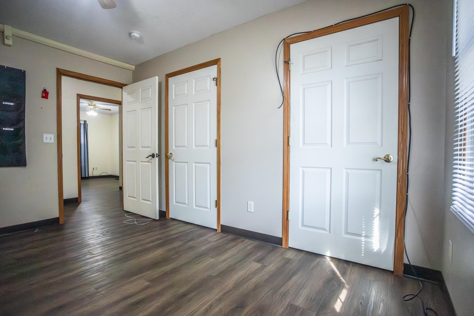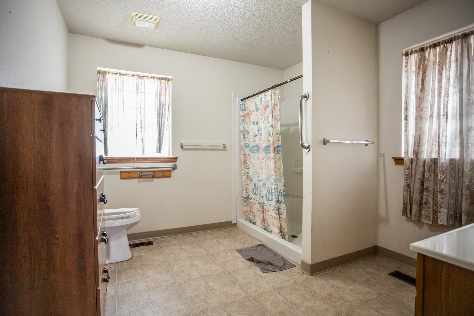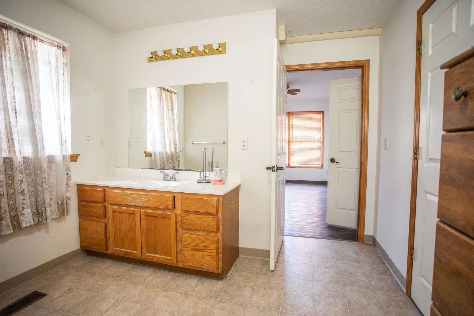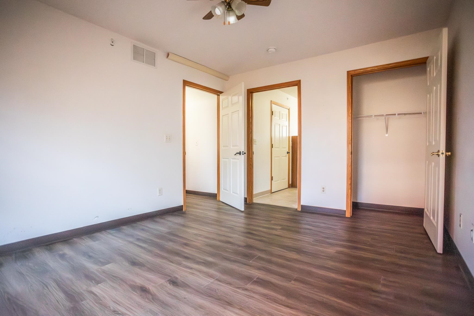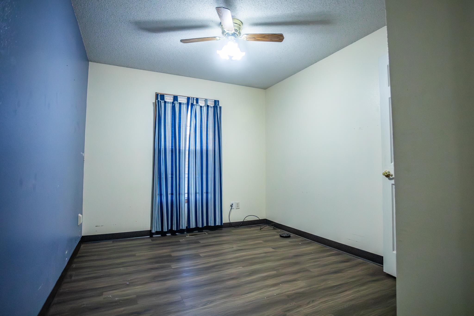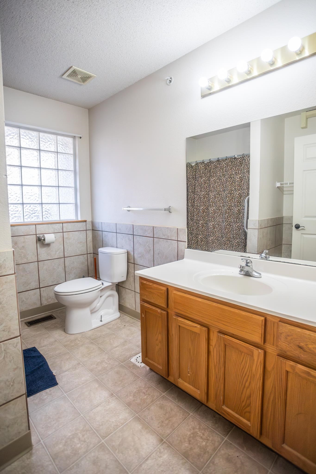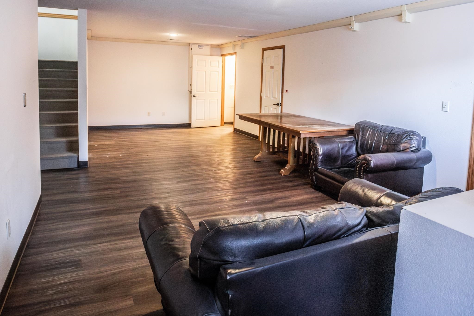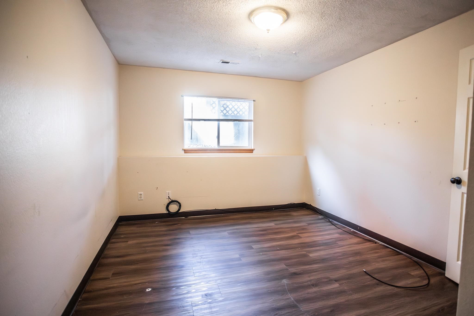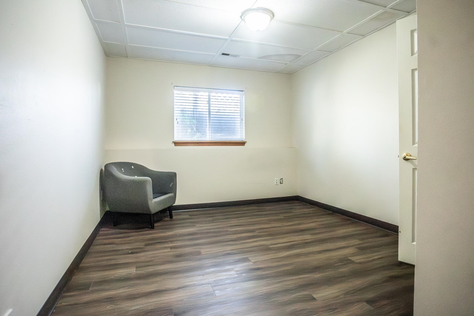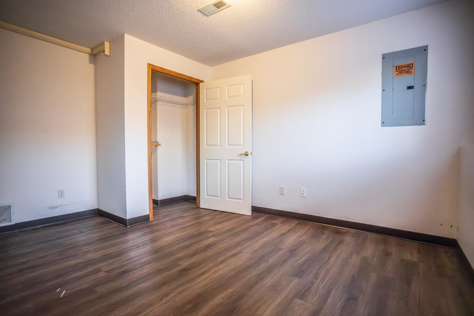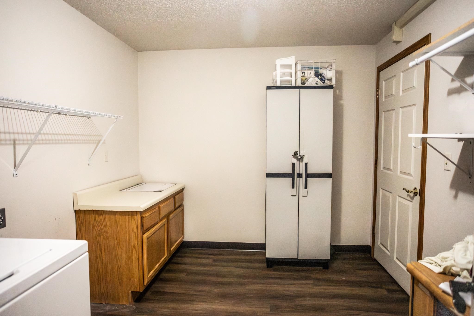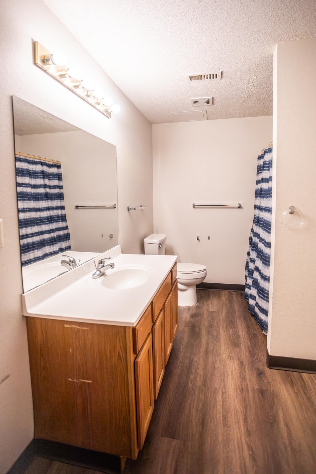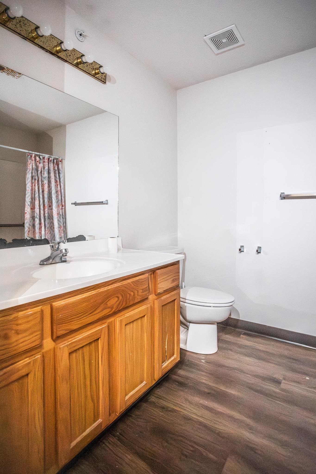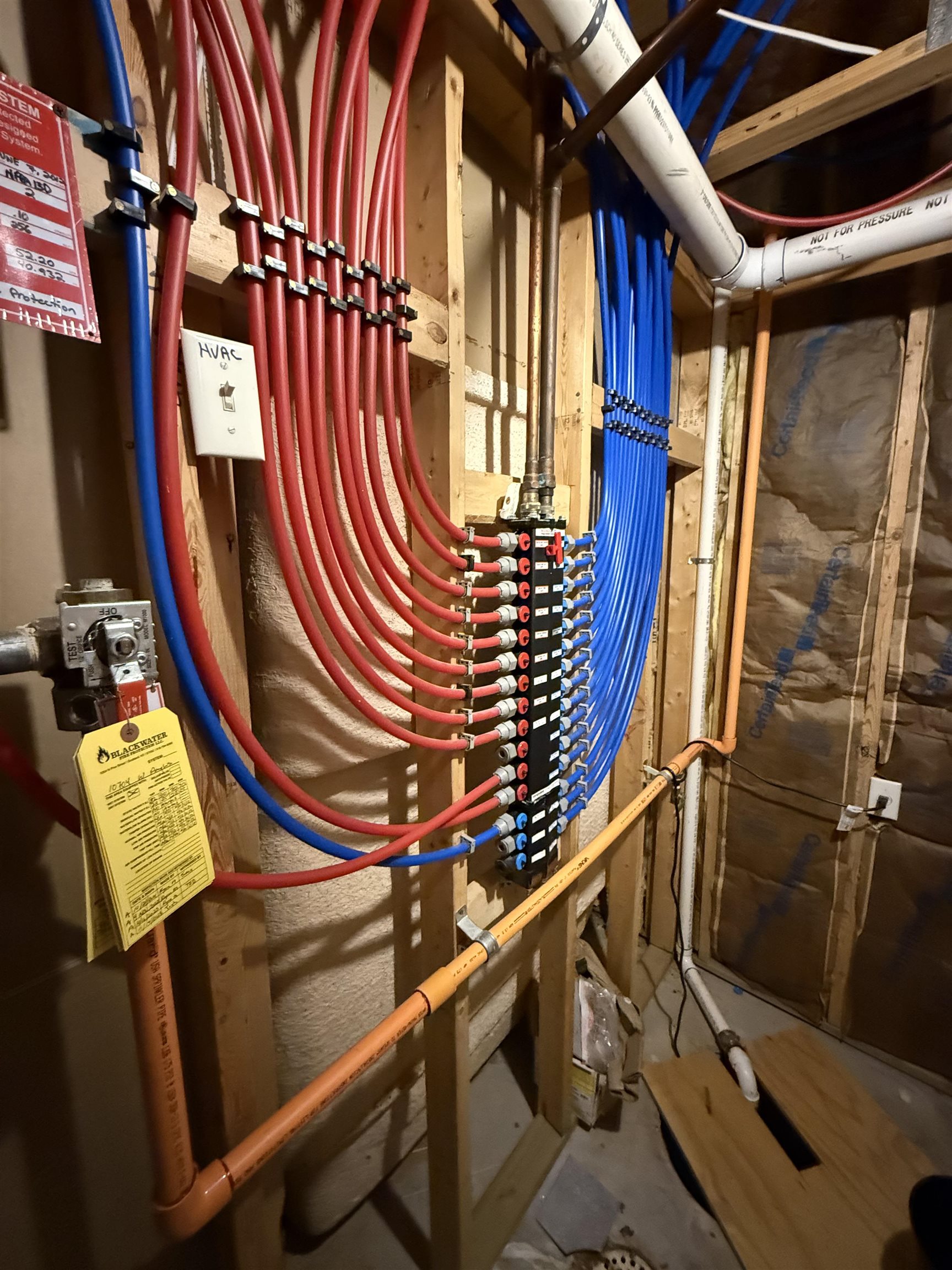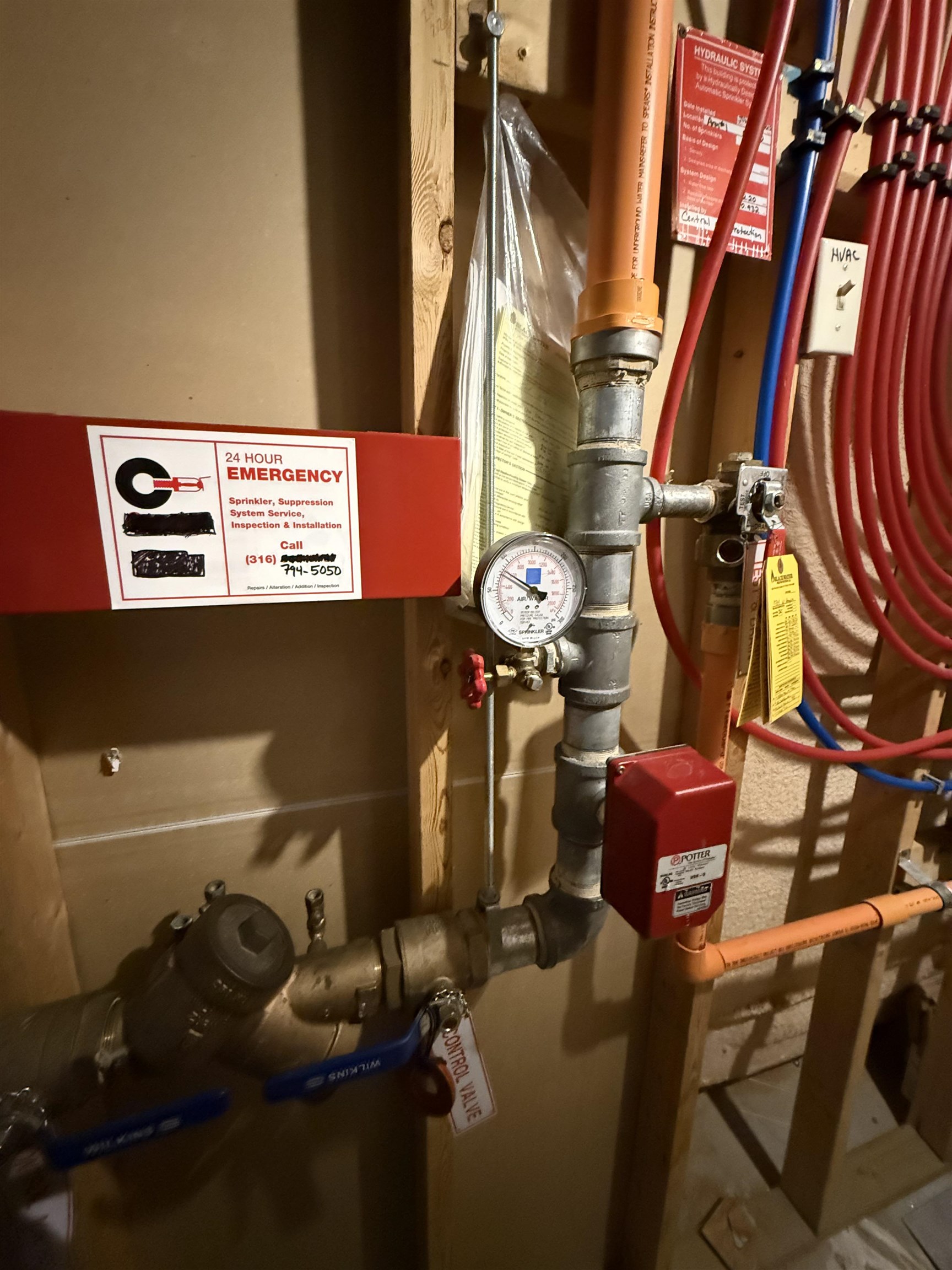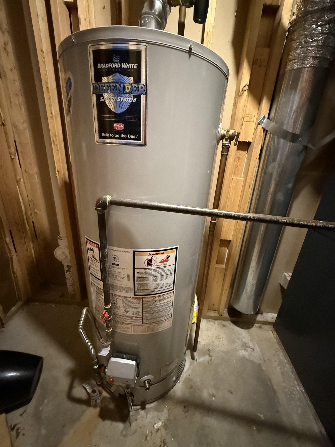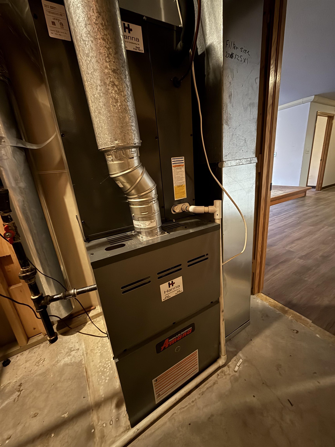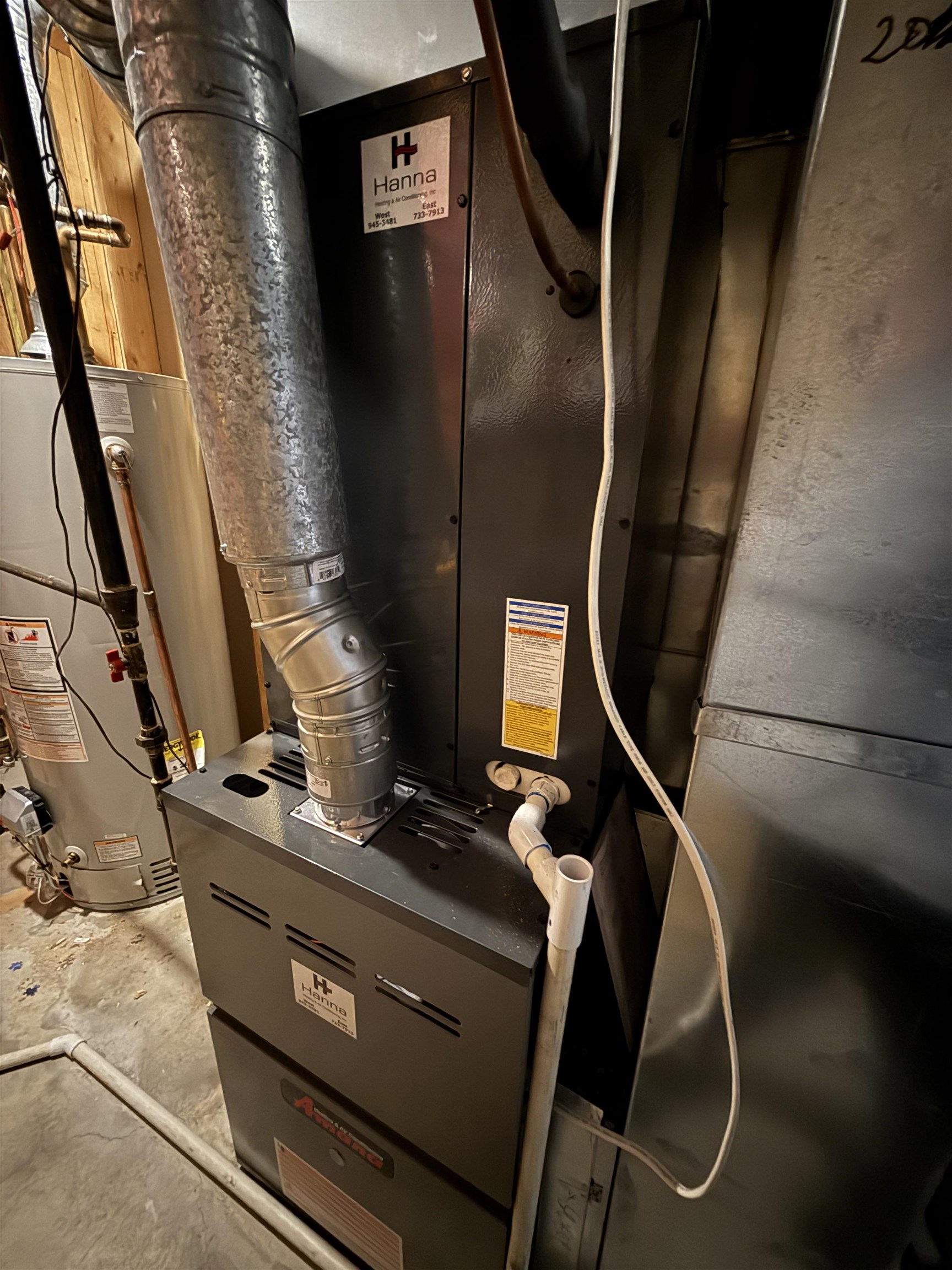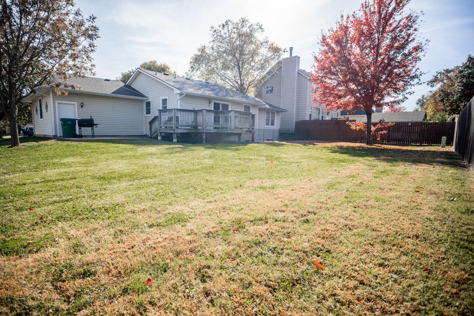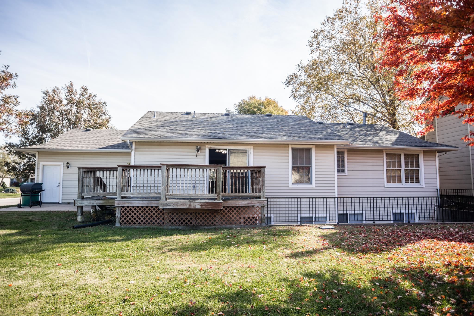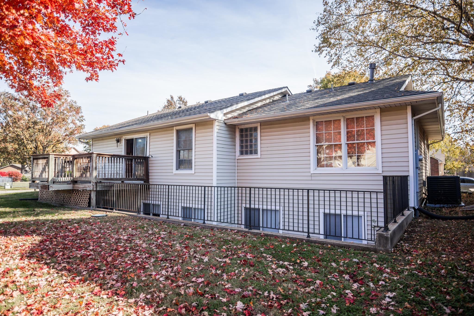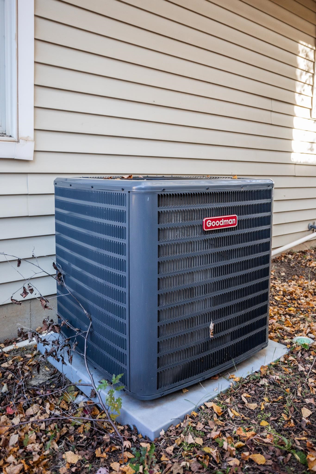Residential10704 W Douglas Ave
At a Glance
- Year built: 1998
- Bedrooms: 6
- Bathrooms: 4
- Half Baths: 1
- Garage Size: Attached, Handicap Access, 2
- Area, sq ft: 2,614 sq ft
- Floors: Laminate, Smoke Detector(s)
- Date added: Added 4 weeks ago
- Levels: One
Description
- Description: Welcome to this expansive 6-bedroom, 4.5-bathroom home located in an established neighborhood in West Wichita. This property offers exceptional space, accessibility, and flexibility. Inside, you’ll find a bright, inviting layout with plenty of room for everyone to spread out and feel at home. The generous living areas and open flow make it easy to gather with loved ones, host friends, or enjoy quiet evenings together. This primary bedroom has 2 closets! The home includes a one-year-old furnace and a built-in fire suppression system for added peace of mind. The attached garage includes a wheelchair ramp with easy access to all main living spaces. Outside, you’ll love the large corner lot, providing ample room for outdoor activities. A spacious deck off the back of the home is perfect for relaxing or entertaining guests. This property presents a unique opportunity and is conveniently located near shopping, dining, and major roadways. It combines practicality with comfort in one of Wichita’s desirable west-side communities. Show all description
Community
- School District: Wichita School District (USD 259)
- Elementary School: Peterson
- Middle School: Wilbur
- High School: Northwest
- Community: OAK CLIFF ESTATES
Rooms in Detail
- Rooms: Room type Dimensions Level Master Bedroom 13'2" x 10'5" Main Living Room 11'9" x 18'7" Main Kitchen 5' x 6'8" Main Dining Room 8'8" x 10' Main
- Living Room: 2614
- Master Bedroom: Master Bdrm on Main Level, Shower/Master Bedroom
- Appliances: Dishwasher, Range, Smoke Detector
- Laundry: In Basement
Listing Record
- MLS ID: SCK664646
- Status: Sold-Co-Op w/mbr
Financial
- Tax Year: 2024
Additional Details
- Basement: Finished
- Roof: Composition
- Heating: Forced Air
- Cooling: Central Air
- Exterior Amenities: Guttering - ALL, Frame w/Less than 50% Mas
- Interior Amenities: Ceiling Fan(s), Handicap Access, Vaulted Ceiling(s), Smoke Detector(s)
- Approximate Age: 21 - 35 Years
Agent Contact
- List Office Name: Berkshire Hathaway PenFed Realty
- Listing Agent: Kristi, Hecker
Location
- CountyOrParish: Sedgwick
- Directions: From Maple & Maize, North on Maize to Douglas, West on Douglas, NW on Karren St. Home is on the corner of Douglas and Karren St.
