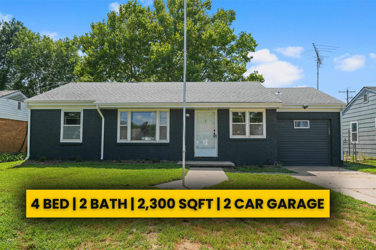
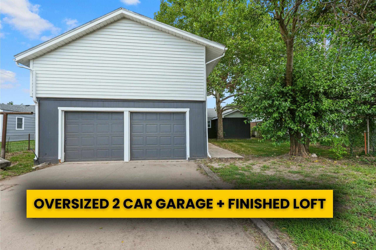
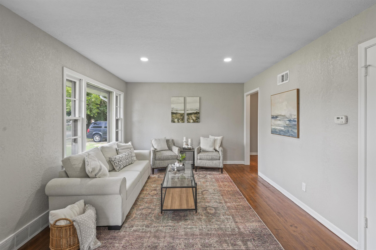
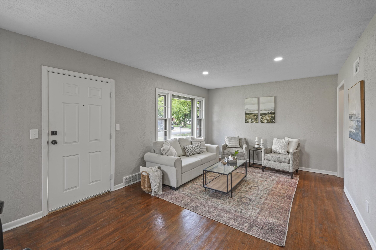
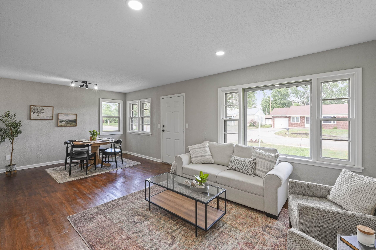
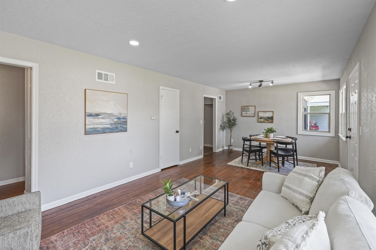
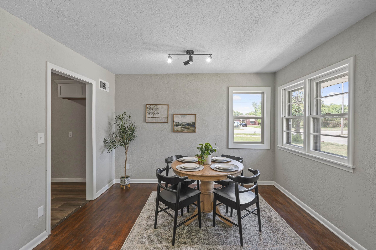
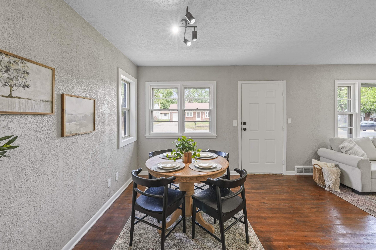
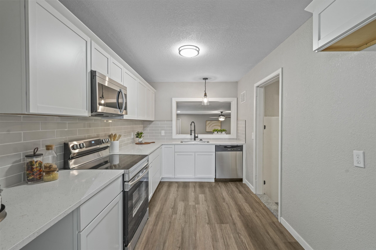
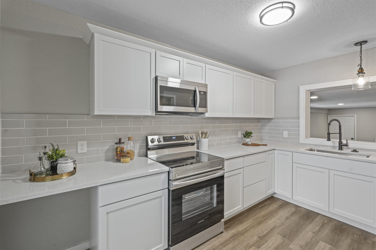
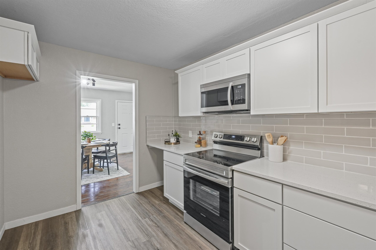
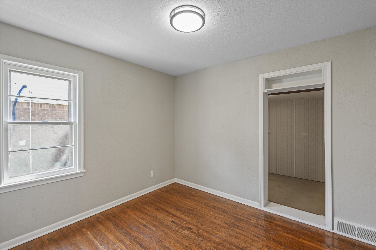
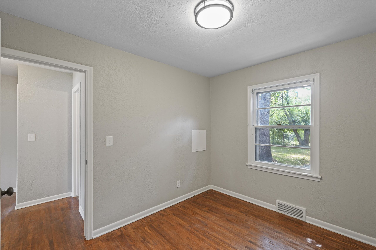
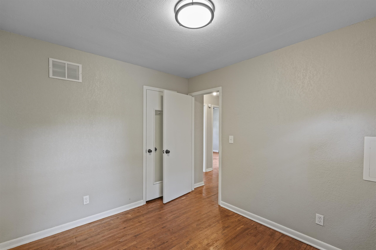
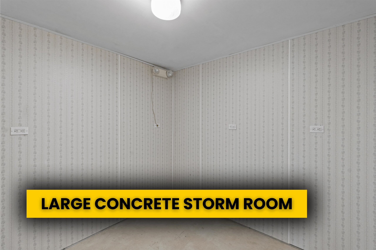
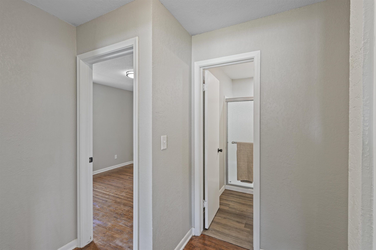
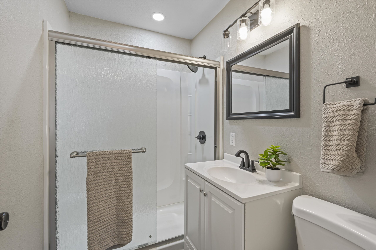
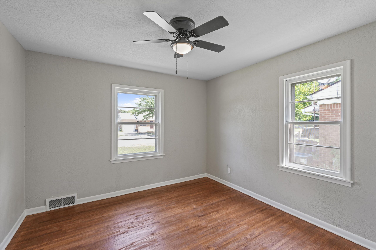
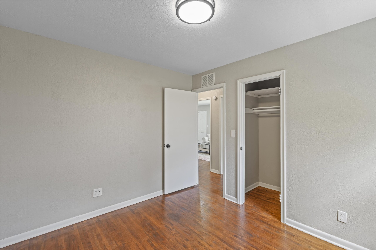
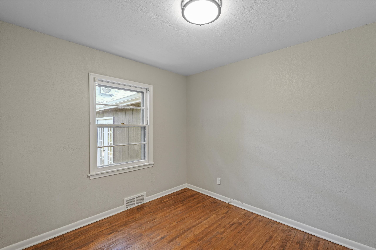
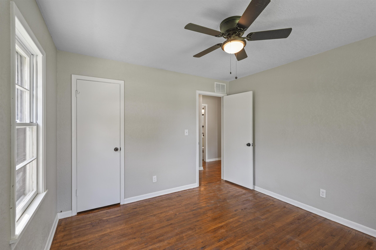
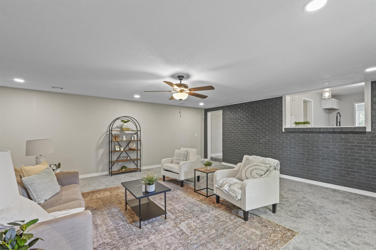
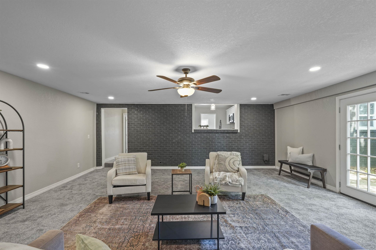
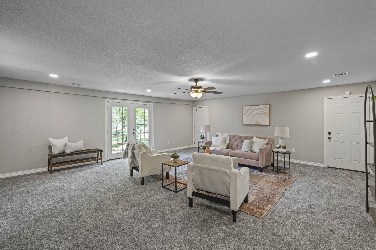
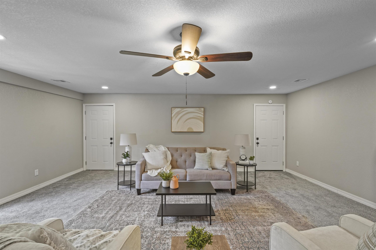
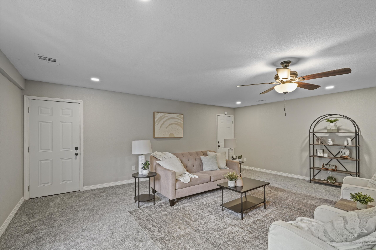
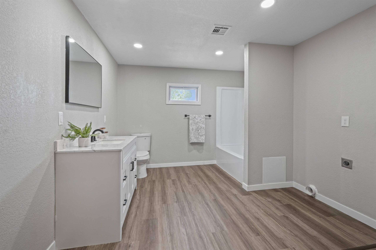
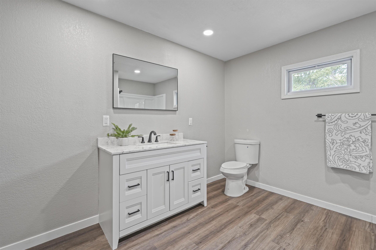
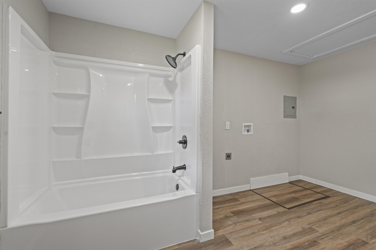
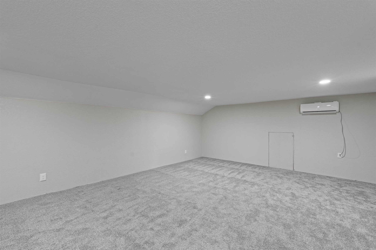
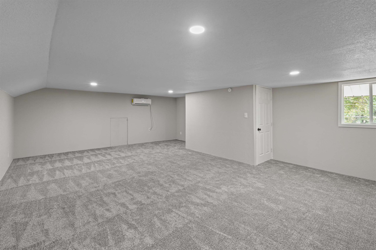
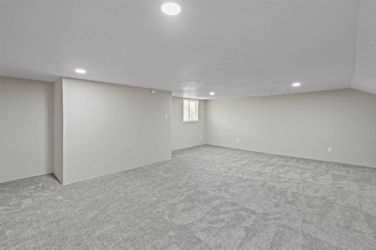
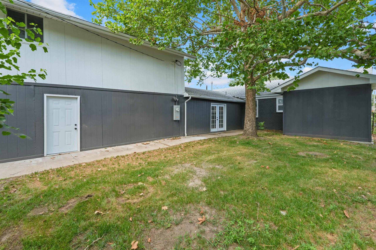
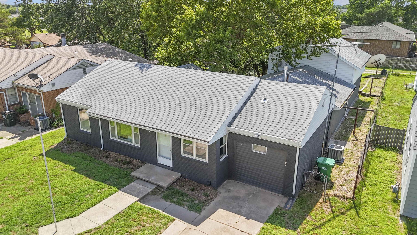
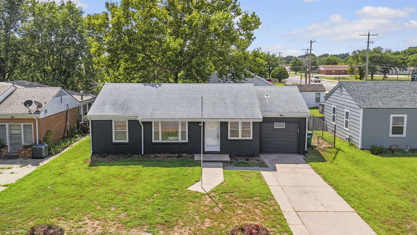
At a Glance
- Year built: 1954
- Bedrooms: 4
- Bathrooms: 2
- Half Baths: 0
- Garage Size: Attached, Opener, Oversized, 2
- Area, sq ft: 2,300 sq ft
- Date added: Added 3 months ago
- Levels: One and One Half
Description
- Description: If you're looking for a strong sense of community on the south side of Wichita, Haysville is the place to be! Great schools, more space to spread out, and a small-town atmosphere that people love—and this home puts you right in the heart of it all. Just minutes from Riggs Park, splash pads, top-rated schools, and all the local favorites! Welcome to 107 S Ward Parkway—a fully renovated 4-bedroom home offering 2, 300 square feet of living space and a flexible layout that works for a variety of lifestyles. From the moment you pull up, you’ll notice the freshly painted brick, charming flagpole, and clean curb appeal. But don’t let the front view fool you—this home is bigger than it looks. Inside, you'll find hardwood floors, recessed lighting, and tasteful updates throughout. Down the hall are three main-level bedrooms, a full bathroom, and the primary bedroom, which includes access to a concrete storm room—great for storage or a massive walk-in closet. The kitchen has been completely redone with luxury vinyl plank flooring, new cabinetry, stainless steel appliances, and quartz countertops. It offers an open view of the massive second living room with a painted brick feature wall, plenty of natural light, and a sliding glass door that leads to the backyard. You'll also find a second full bathroom that doubles as a laundry room, making it functional and convenient. One of the most unique features? The oversized 2-car garage accessed through the back alley—plus a finished loft above it, adding almost 600 square feet of extra space. Whether you need a home office, guest suite, teen hangout, or even a more private living area for a family member, this space gives you options. The backyard feels private thanks to the shape of the home and offers plenty of shaded space to relax or play. Homes this updated, with this much space and flexibility, are hard to come by in Haysville—don’t miss your chance to see it. Call for a tour today! Show all description
Community
- School District: Haysville School District (USD 261)
- Elementary School: Nelson
- Middle School: Haysville
- High School: Campus
- Community: TWIN PINES
Rooms in Detail
- Rooms: Room type Dimensions Level Master Bedroom 12x12 Main Living Room 12x15 Main Kitchen 8x12 Main
- Living Room: 2300
- Master Bedroom: Master Bdrm on Main Level
- Appliances: Dishwasher, Disposal, Microwave, Range
- Laundry: Main Floor, 220 equipment
Listing Record
- MLS ID: SCK658603
- Status: Active
Financial
- Tax Year: 2024
Additional Details
- Basement: None
- Roof: Composition
- Heating: Forced Air, Baseboard, Natural Gas
- Cooling: Central Air, Wall/Window Unit(s), Electric
- Exterior Amenities: Guttering - ALL, Storm Shelter, Frame w/More than 50% Mas
- Interior Amenities: Ceiling Fan(s), Walk-In Closet(s)
- Approximate Age: 51 - 80 Years
Agent Contact
- List Office Name: Reece Nichols South Central Kansas
- Listing Agent: Caleb, Claussen
Location
- CountyOrParish: Sedgwick
- Directions: Head west from 71st and Broadway, turn left onto S Ward Pkwy, continue to home on the right.