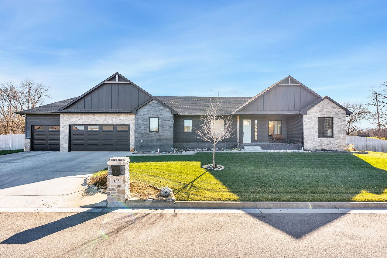
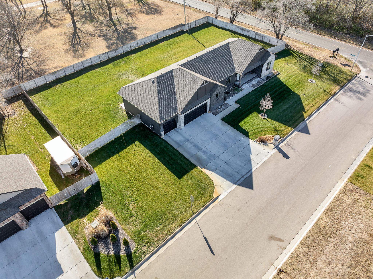
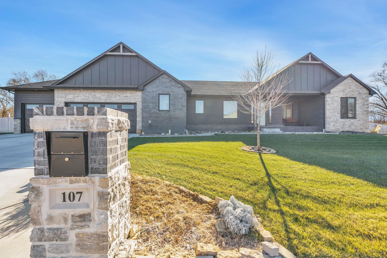
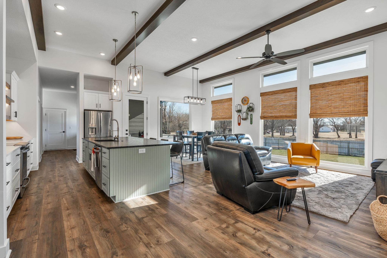
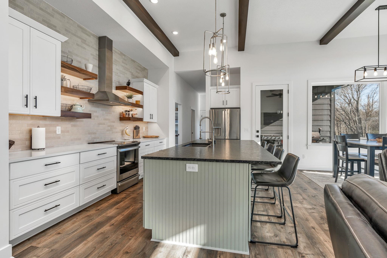
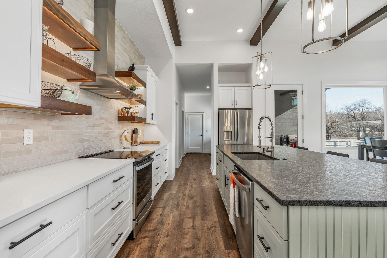
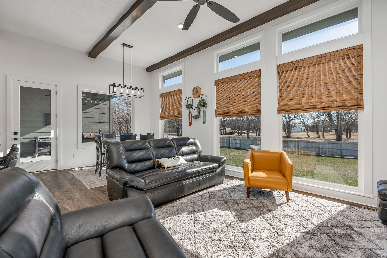
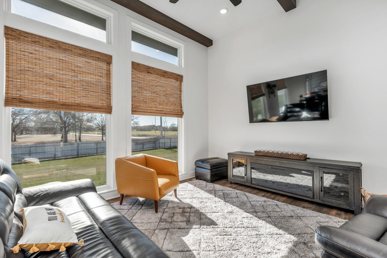
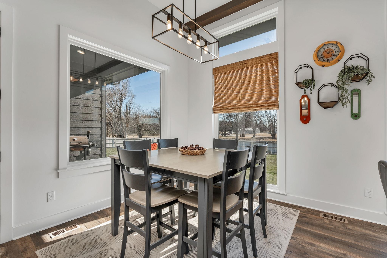
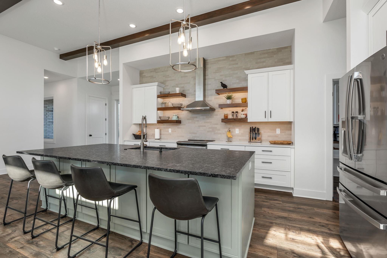
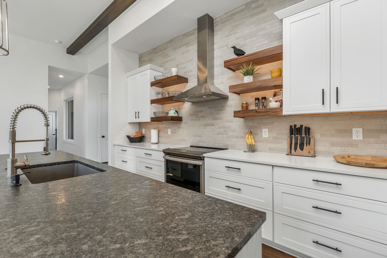
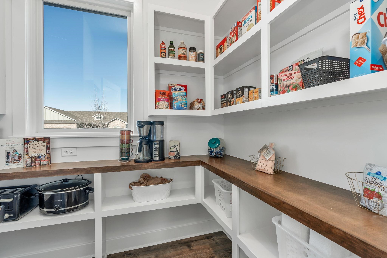
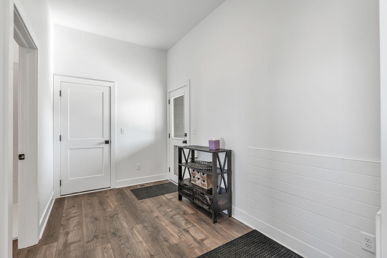
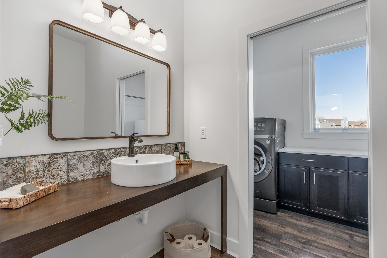
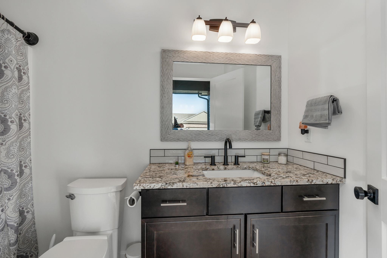
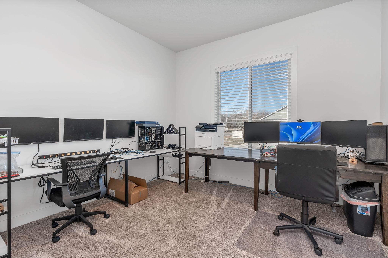
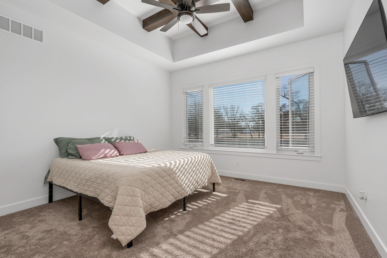
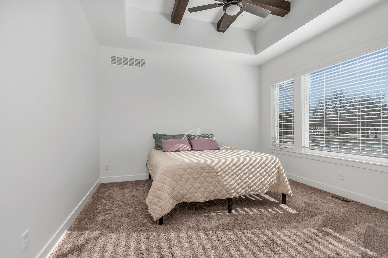
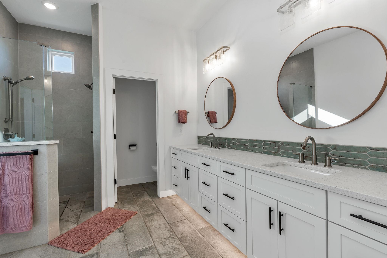

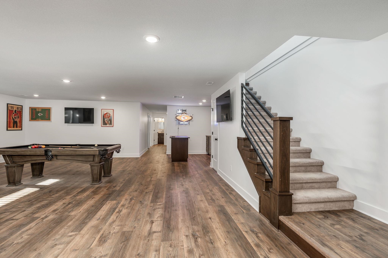
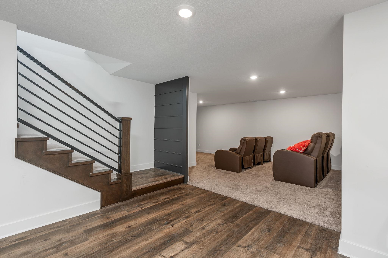
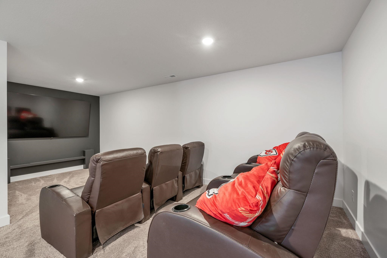
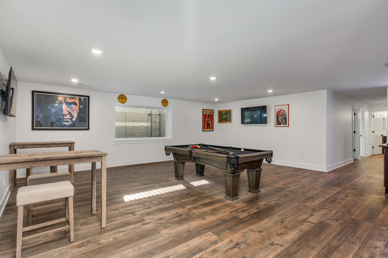
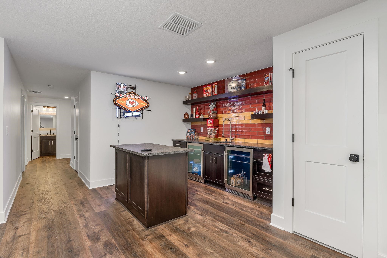
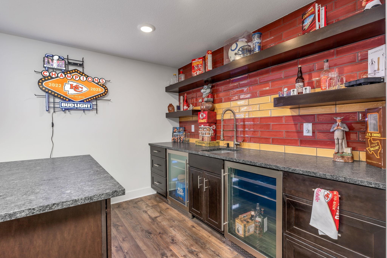
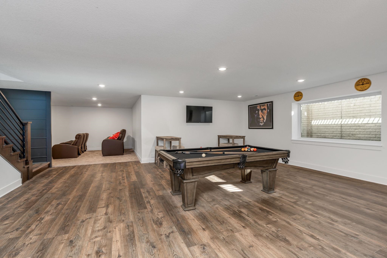
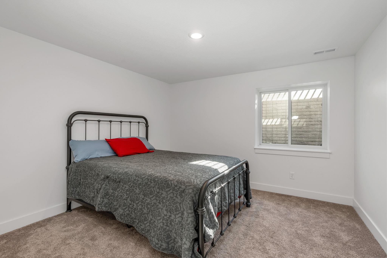
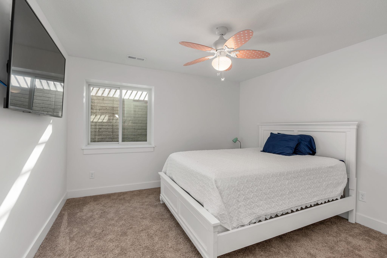
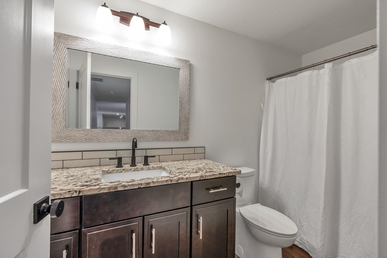
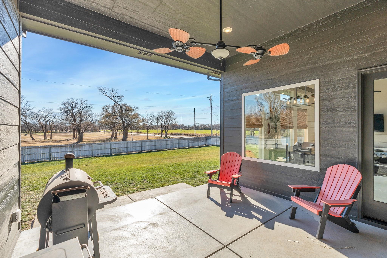
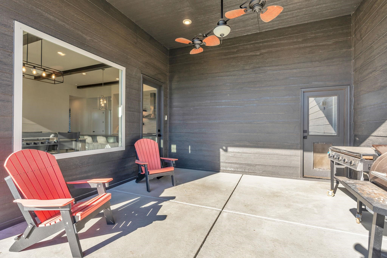
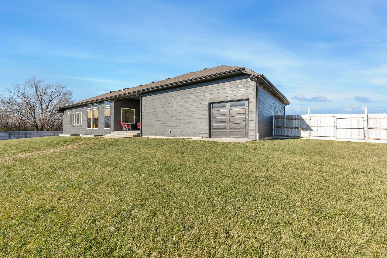
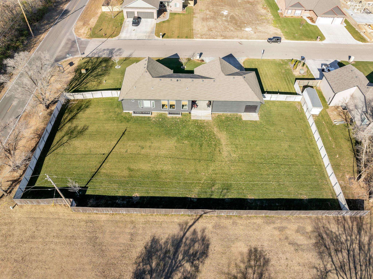
At a Glance
- Year built: 2022
- Bedrooms: 4
- Bathrooms: 4
- Half Baths: 0
- Garage Size: Attached, Opener, Oversized, 4
- Area, sq ft: 3,578 sq ft
- Floors: Laminate
- Date added: Added 3 months ago
- Levels: One
Description
- Description: Stunning custom build in the most desirable neighborhood in Haysville, Timber Creek Estates. This home features elegant design and class. Built in 2022 on a double lot this home showcases over 3500 sq/ft with 4 bedrooms, 4 full bathrooms, and a 4 car garage! Beautiful open kitchen with massive windows opening up the back of the home to the backyard. Granite throughout the home in all bathrooms and kitchen. Master bathroom oasis with both walk in shower and closet, his and hers sinks, and tow kick lighting with heated floors. Basement creates an atmosphere to entertain and enjoy! With full wet bar, theatre room, open living area and 2 bedrooms and full bathroom. This home was thought ahead before building with hard wired security camera system, state of the art server room with whole house wired in cat5. Whole house stereo is pre-wired as well. Nothing short of space outside with the fully privacy fenced back yard on this double lot. Ready for the pool of your dreams! Come home and relax in this beautiful custom build. Show all description
Community
- School District: Haysville School District (USD 261)
- Elementary School: Freeman
- Middle School: Haysville
- High School: Campus
- Community: TIMBER CREEK ESTATES
Rooms in Detail
- Rooms: Room type Dimensions Level Master Bedroom 14x15 Main Living Room 14x17 Main Kitchen 10x16 Main
- Living Room: 3578
- Master Bedroom: Master Bdrm on Main Level, Shower/Master Bedroom, Two Sinks, Granite Counters
- Appliances: Dishwasher, Disposal, Refrigerator, Range
- Laundry: Main Floor, Separate Room, 220 equipment, Sink
Listing Record
- MLS ID: SCK648540
- Status: Sold-Co-Op w/mbr
Financial
- Tax Year: 2024
Additional Details
- Basement: Finished
- Exterior Material: Stone
- Roof: Composition
- Heating: Forced Air, Natural Gas
- Cooling: Central Air, Electric
- Exterior Amenities: Guttering - ALL, Irrigation Pump, Irrigation Well, Sprinkler System, Frame w/Less than 50% Mas, Brick
- Interior Amenities: Ceiling Fan(s), Walk-In Closet(s), Water Softener-Own, Vaulted Ceiling(s), Wet Bar, Window Coverings-All
- Approximate Age: 5 or Less
Agent Contact
- List Office Name: Berkshire Hathaway PenFed Realty
- Listing Agent: Josh, Ford
- Agent Phone: (316) 990-8249
Location
- CountyOrParish: Sedgwick
- Directions: From the turnpike in Haysville head west on 71st to seneca. Head south on seneca and curve through the historic district to the hidden Timber Creek Estates.