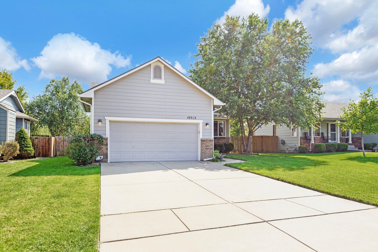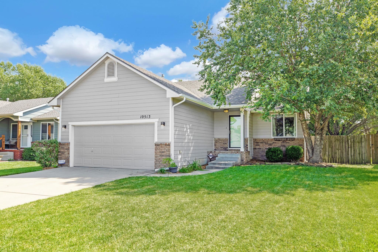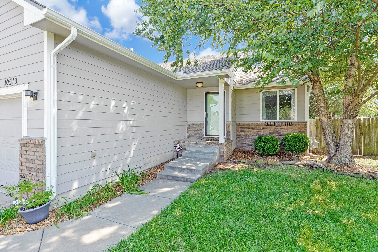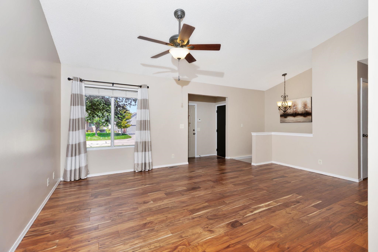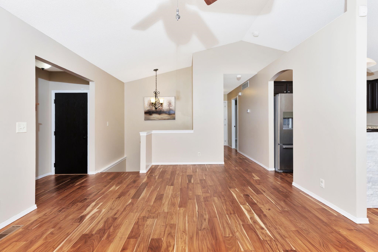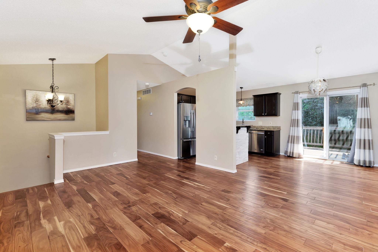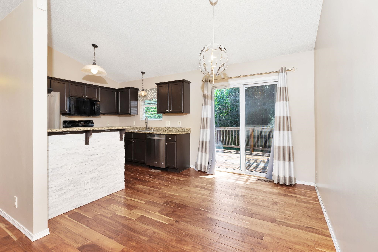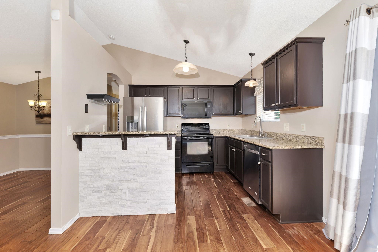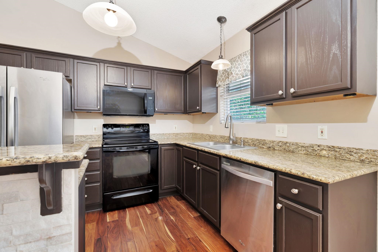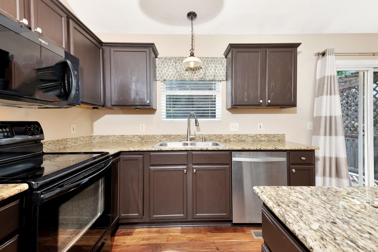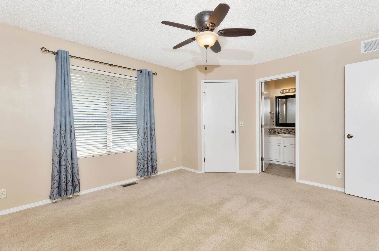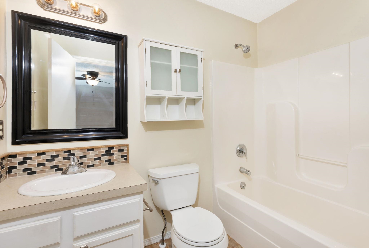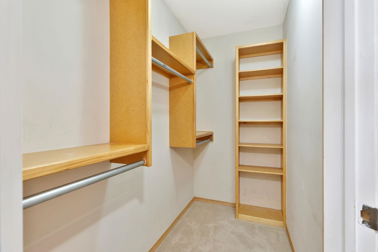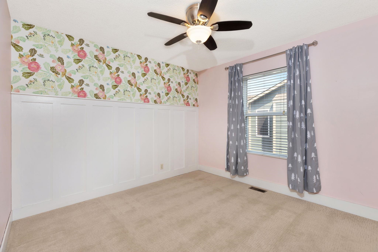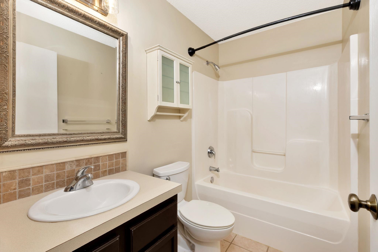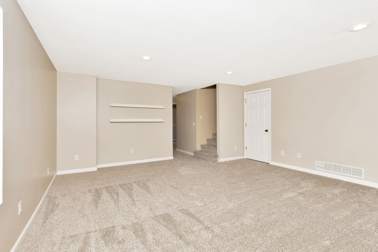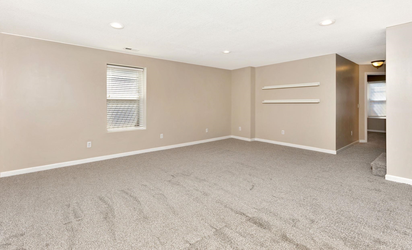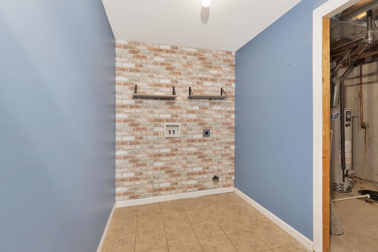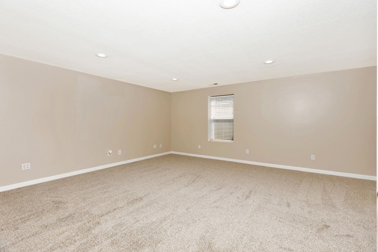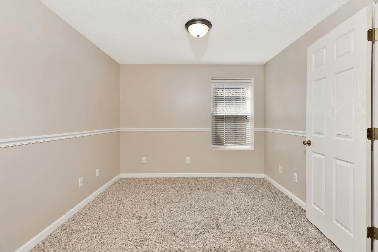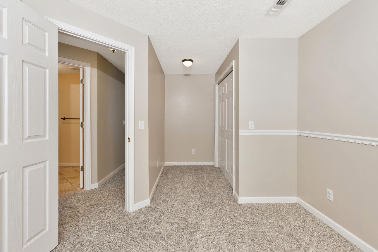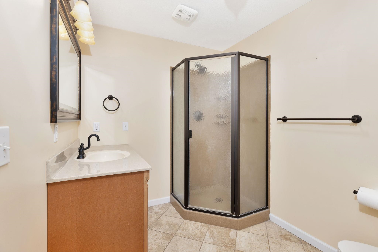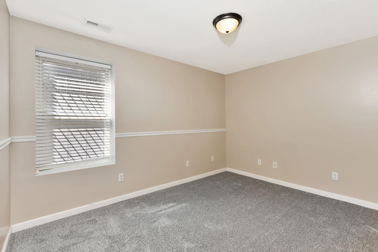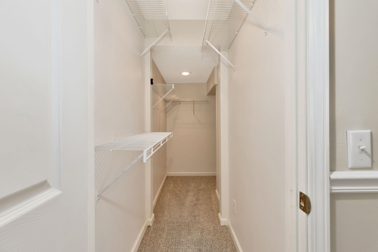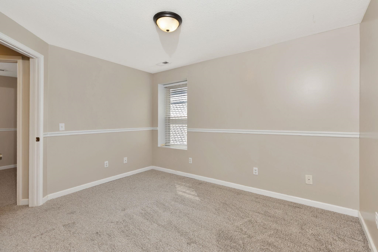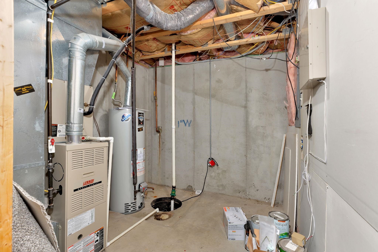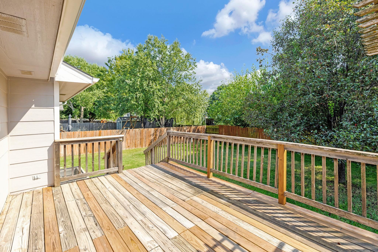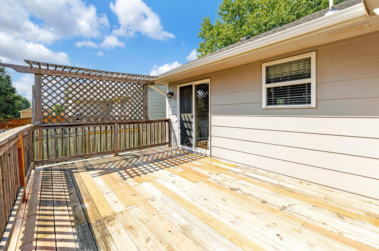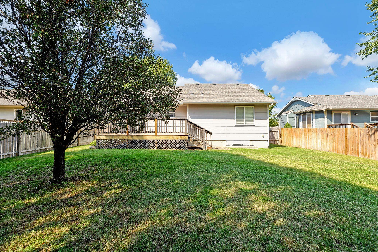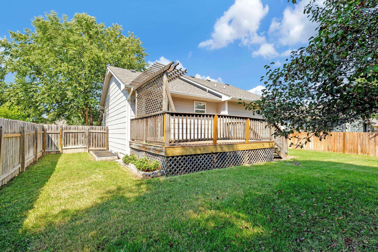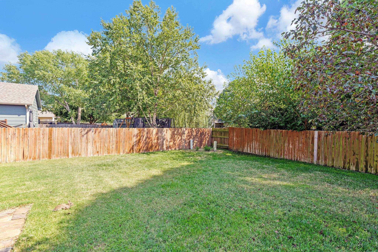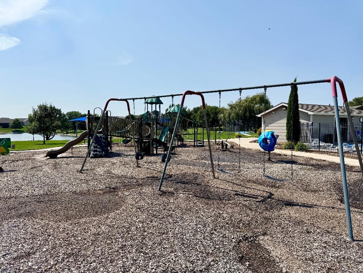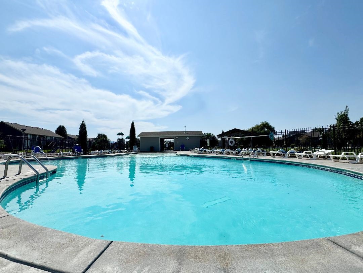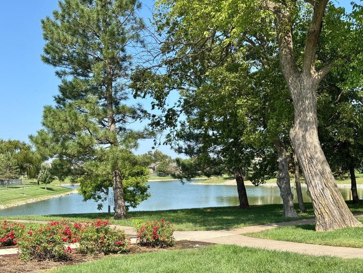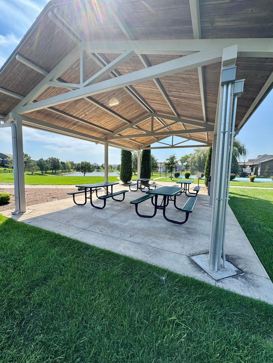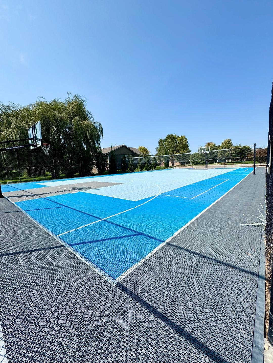At a Glance
- Year built: 2005
- Bedrooms: 4
- Bathrooms: 3
- Half Baths: 0
- Garage Size: Attached, Opener, 2
- Area, sq ft: 2,014 sq ft
- Floors: Hardwood
- Date added: Added 1 month ago
- Levels: One
Description
- Description: Welcome to this stunning west side home in Southern Ridge featuring 4 spacious bedrooms and 3 full bathrooms. The sellers have recently replaced the roof, and it comes with a 2-year transferrable warranty for your peace of mind. Inside, you’ll find fresh interior paint and brand-new carpet in the basement, making this home move-in ready—truly better than new construction. Enjoy the benefits of a mature neighborhood with established trees, a fully fenced yard, a sprinkler system, and window treatments already in place. And what could be better than having your own pool? Having one that’s maintained for you! This community offers a sparkling pool, picnic area, basketball court and playground, giving you all the perks without the upkeep. Located in the highly sought-after Goddard School District, known for its academic excellence and strong focus on student safety, this home is perfect for families. This one checks all the boxes—don’t wait! Call the listing agent, or have your agent schedule a showing today before this gem is gone. Show all description
Community
- School District: Goddard School District (USD 265)
- Elementary School: Amelia Earhart
- Middle School: Goddard
- High School: Robert Goddard
- Community: SOUTHERN RIDGE
Rooms in Detail
- Rooms: Room type Dimensions Level Master Bedroom 12 x 13 Main Living Room 18 x 14 Main Kitchen 10 x 10 Main Bedroom 11 x 11 Main Recreation Room 12 x 15 Basement Bedroom 10 x 10 Basement Bedroom 10 x 11 Basement
- Living Room: 2014
- Master Bedroom: Master Bdrm on Main Level, Tub/Shower/Master Bdrm
- Appliances: Dishwasher, Disposal, Microwave, Refrigerator, Range
- Laundry: In Basement
Listing Record
- MLS ID: SCK661599
- Status: Pending
Financial
- Tax Year: 2024
Additional Details
- Basement: Finished
- Roof: Composition
- Heating: Forced Air, Natural Gas
- Cooling: Central Air, Electric
- Exterior Amenities: Guttering - ALL, Sprinkler System, Frame w/Less than 50% Mas
- Interior Amenities: Ceiling Fan(s), Vaulted Ceiling(s)
- Approximate Age: 11 - 20 Years
Agent Contact
- List Office Name: Keller Williams Hometown Partners
- Listing Agent: Antoine L., Agnew
- Agent Phone: (316) 200-0100
Location
- CountyOrParish: Sedgwick
- Directions: Kellogg to Maize Road, head South on Maize to Yosemite. turn west and curve around to Lamp Cir. House is on the right.
