Residential10512 W Graber Cir.
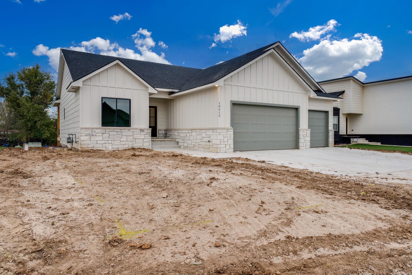
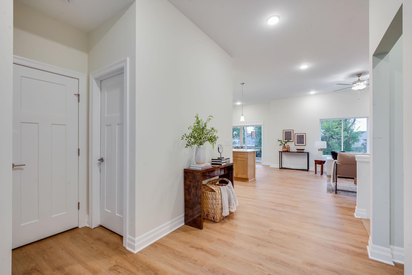

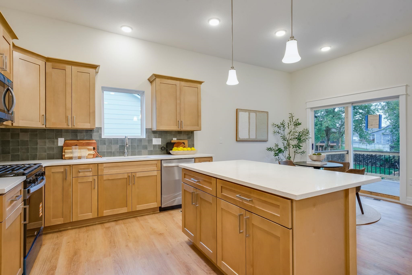
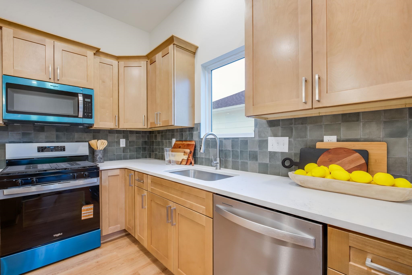
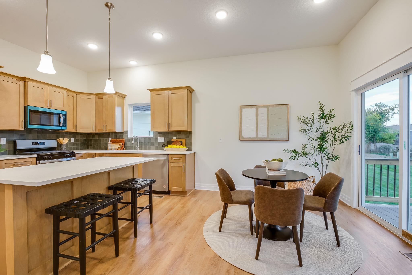
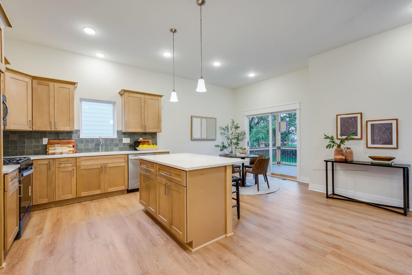
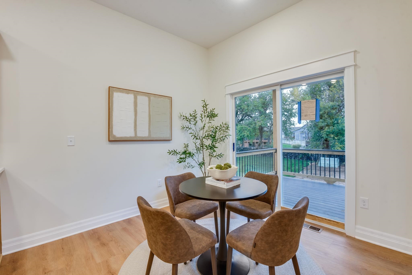
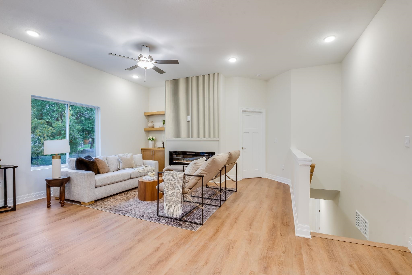
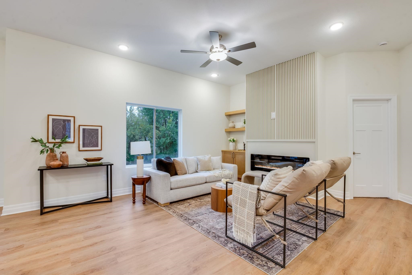
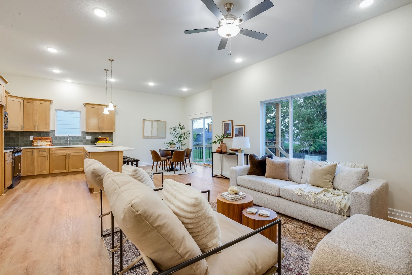
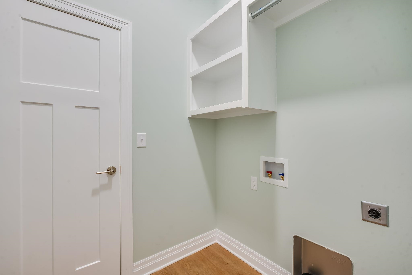
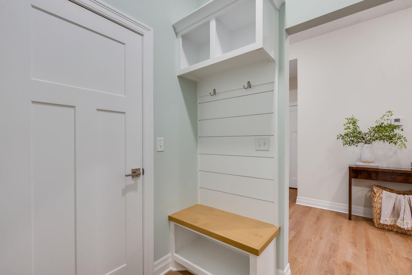
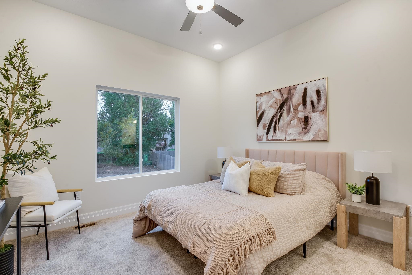
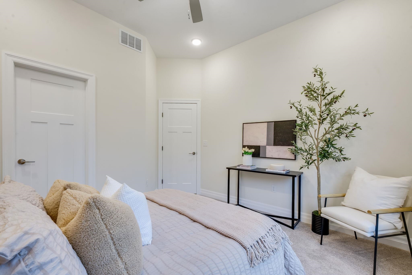
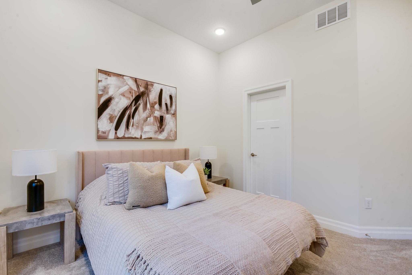
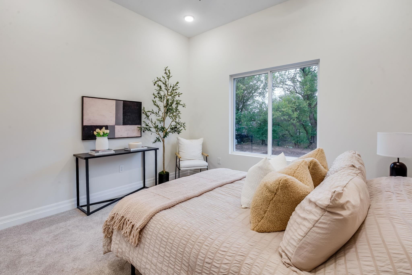
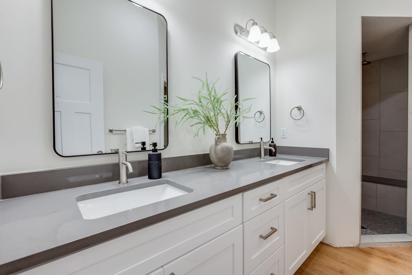
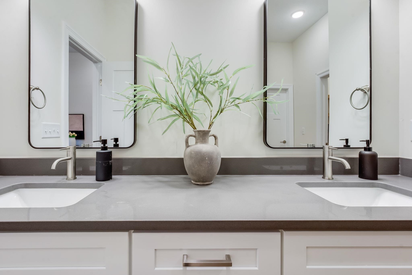
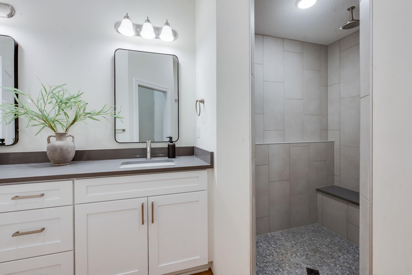
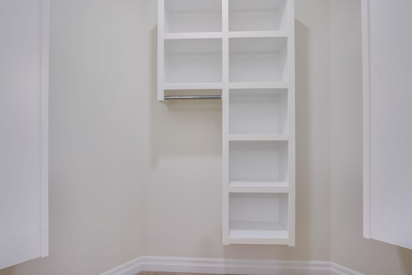
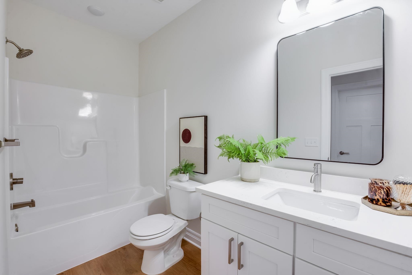
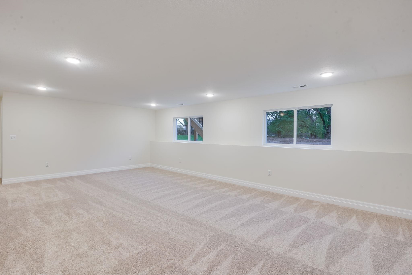
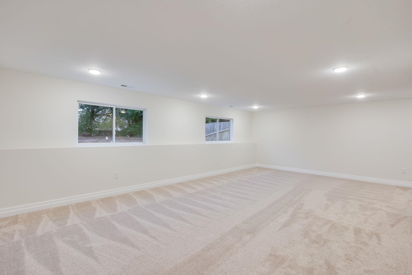
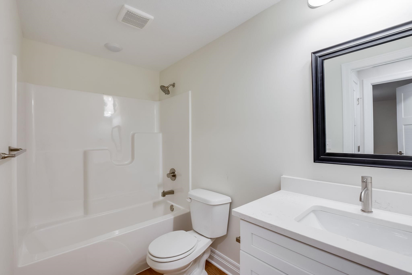
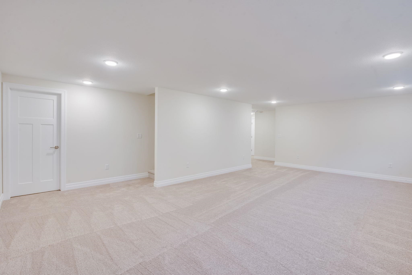
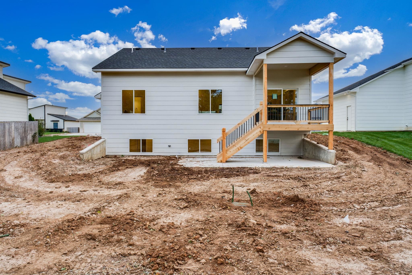
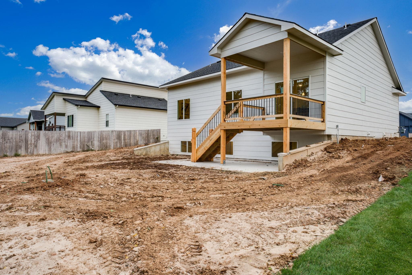
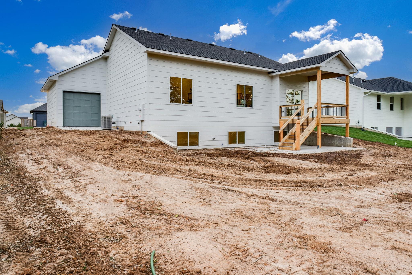

At a Glance
- Builder: Rj Castle Custom Homes
- Year built: 2025
- Bedrooms: 4
- Bathrooms: 3
- Half Baths: 0
- Garage Size: Attached, 3
- Area, sq ft: 2,358 sq ft
- Date added: Added 2 months ago
- Levels: One
Description
- Description: Welcome to this beautiful 4 bed, 3bath home perfectly situated on a peaceful cul-de-sac and backing to a tree row for added privacy. Enjoy open concept living with a spacious living room that flows seamlessly into the kitchen and dining areas, ideal for everyday living and entertaining alike. The statement fireplace serves as the stunning focal point of the living room. The nearly 10' ceilings add to the sense of grandeur and openness and create a striking impression the moment you step inside. The primary suite features a dual sink vanity, custom-tile shower, walk in closet and access to the main floor laundry room. Enjoy the spacious fully-finished view out basement with storage space. Step outside to the covered deck perfect for relaxing or hosting gatherings. A popular feature, the third car garage includes a drive-through garage door opening, perfect for getting the mower or projects in and out with ease! This home also includes irrigation well, sod, and sprinkler system. Call or schedule your showing today! All information is deemed reliable but not guaranteed and subject to change without notice. Show all description
Community
- School District: Goddard School District (USD 265)
- Elementary School: Amelia Earhart
- Middle School: Goddard
- High School: Robert Goddard
- Community: SOUTHERN RIDGE
Rooms in Detail
- Rooms: Room type Dimensions Level Master Bedroom 12x12 Main Living Room 16 x 16 Main Kitchen 10'4 x 10'5 Main
- Living Room: 2358
- Master Bedroom: Master Bdrm on Main Level, Split Bedroom Plan, Two Sinks
- Laundry: Main Floor
Listing Record
- MLS ID: SCK664576
- Status: Active
Financial
- Tax Year: 2025
Additional Details
- Basement: Finished
- Roof: Composition
- Heating: Forced Air
- Cooling: Central Air
- Exterior Amenities: Guttering - ALL, Frame w/Less than 50% Mas
- Approximate Age: New
Agent Contact
- List Office Name: J Russell Real Estate
- Listing Agent: Janelle, Cook
Location
- CountyOrParish: Sedgwick
- Directions: From Pawnee and Maize. South on Maize. Right on Basil. Right on Westgate. Right on Graber Cir. Home is on left side of street.