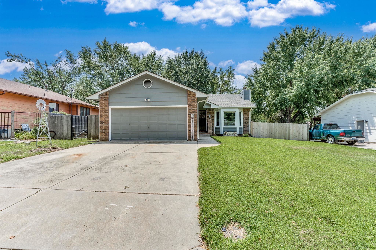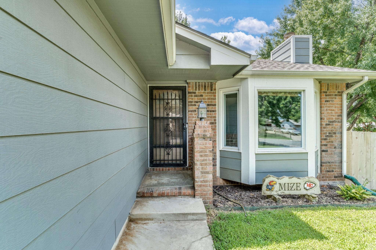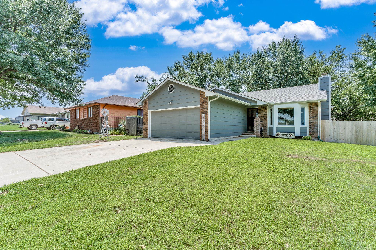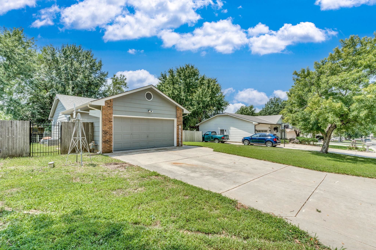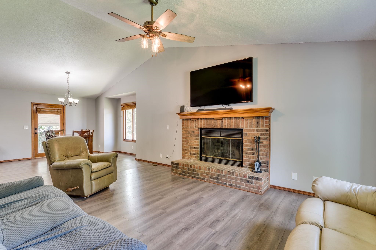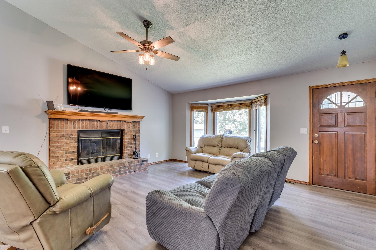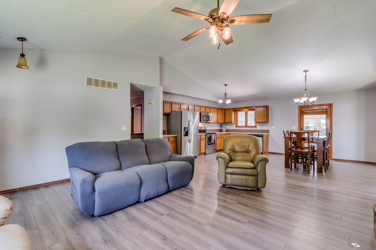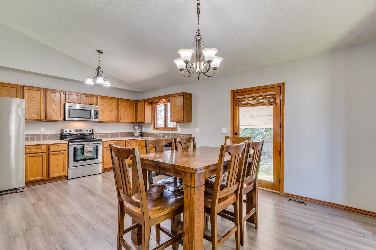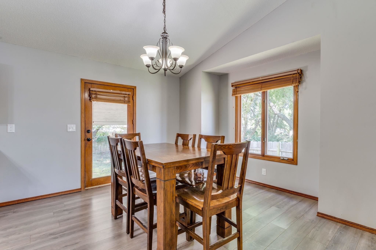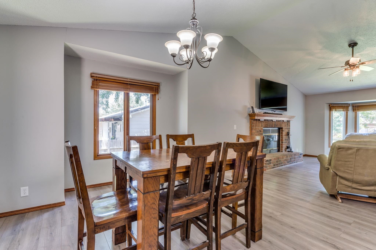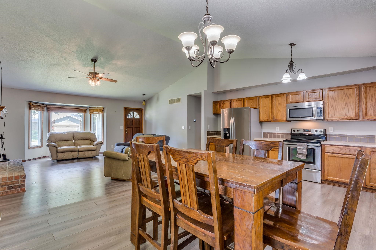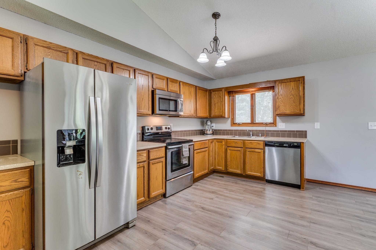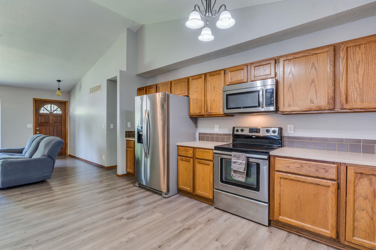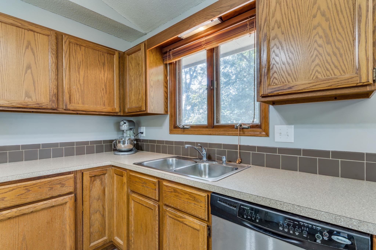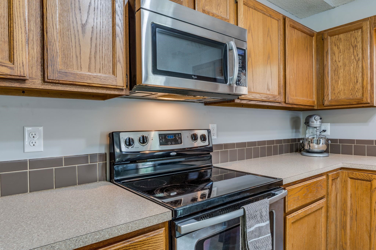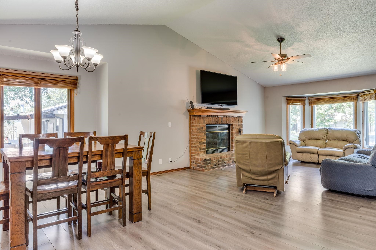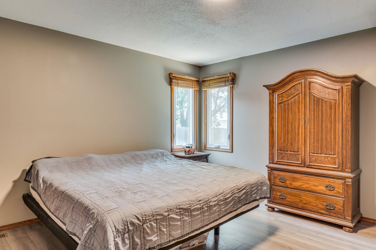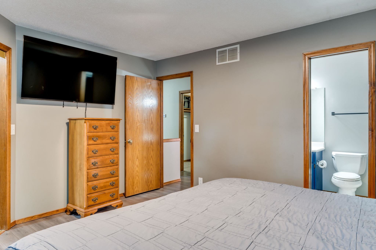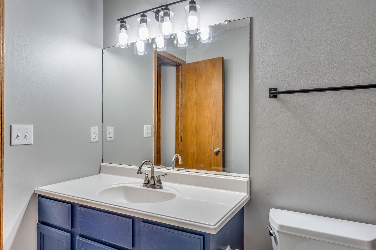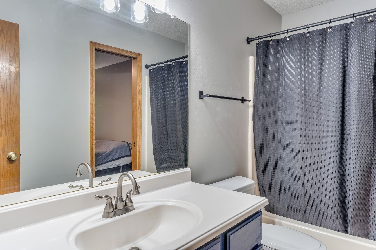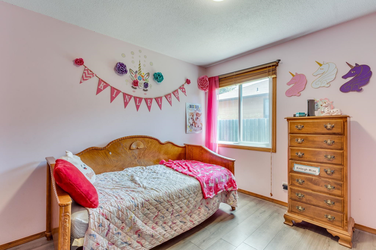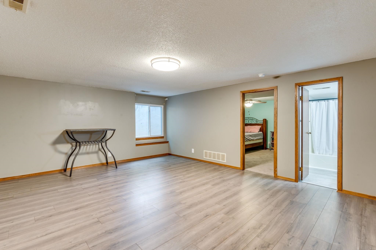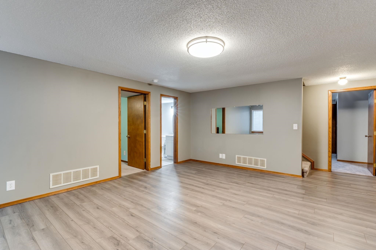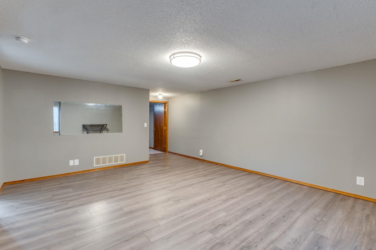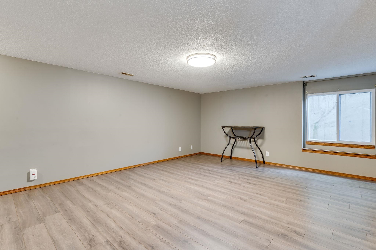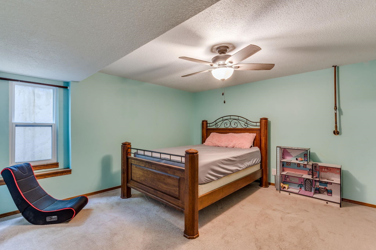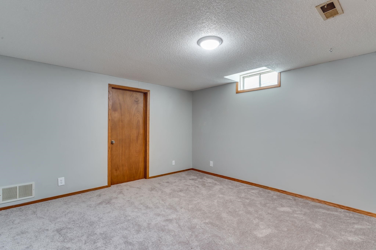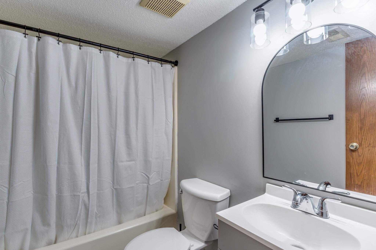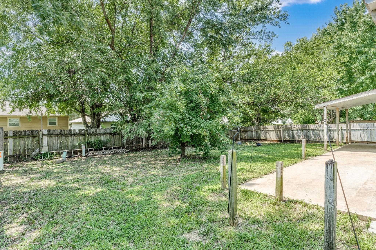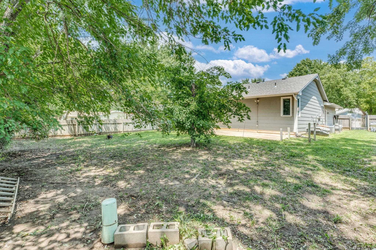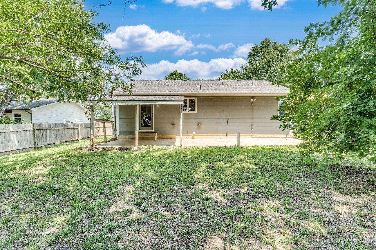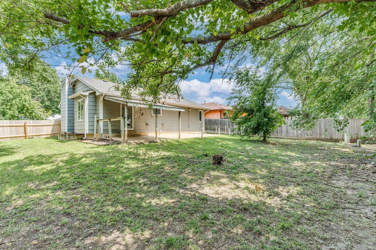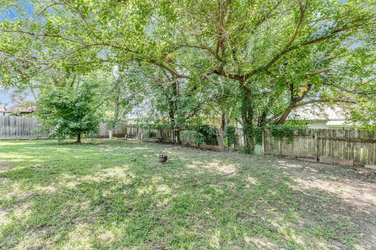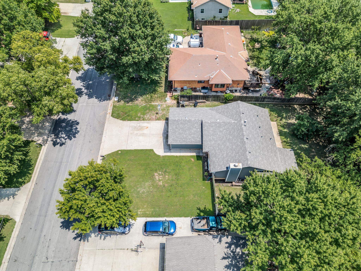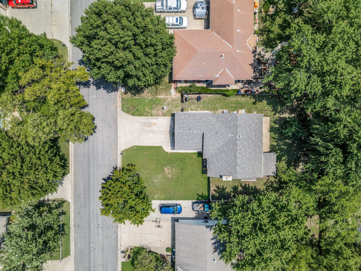Residential105 W Jeanette Dr.
At a Glance
- Year built: 1989
- Bedrooms: 3
- Bathrooms: 2
- Half Baths: 0
- Garage Size: Attached, Opener, 2
- Area, sq ft: 2,139 sq ft
- Date added: Added 5 months ago
- Levels: One
Description
- Description: Welcome to Your New Home in the Heart of Mulvane! This beautifully maintained 3-bedroom, 2-bathroom home offers the perfect blend of comfort, style, and functionality. Step inside to an inviting open floor plan, enhanced by luxury wood laminate flooring that flows seamlessly through the main living spaces. The bright and airy kitchen, dining, and living areas create a natural hub for everyday living and effortless entertaining. Downstairs, you'll find a fully finished basement featuring a large family room, an additional finished room, and a separate bedroom—ideal for guests, a home office, or a playroom. Enjoy peace of mind with a brand-new roof installed in June 2025, and appreciate the privacy of a fully fenced backyard, perfect for kids, pets, or relaxing evenings outdoors. The two-car garage adds extra convenience and storage space. Situated in a quiet, established neighborhood with easy access to schools, parks, shopping, and dining, this move-in-ready gem is the one you've been waiting for. Don’t miss your chance to make it yours—schedule your private showing today! Show all description
Community
- School District: Mulvane School District (USD 263)
- Elementary School: Mulvane/Munson
- Middle School: Mulvane
- High School: Mulvane
- Community: ROCKWOOD HEIGHTS
Rooms in Detail
- Rooms: Room type Dimensions Level Master Bedroom 13.5 x 13 Main Living Room 15 x 14.5 Main Kitchen 15 x 13.5 Main Bedroom 11.5 x 10 Main Bedroom 13.5 x 13.5 Basement Additional Room 16.5 x 13.5 Basement Family Room 19 x 15.5 Basement
- Living Room: 2139
- Master Bedroom: Master Bdrm on Main Level
- Appliances: Dishwasher, Disposal, Microwave
- Laundry: Main Floor, 220 equipment
Listing Record
- MLS ID: SCK658900
- Status: Sold-Co-Op w/mbr
Financial
- Tax Year: 2024
Additional Details
- Basement: Finished
- Roof: Composition
- Heating: Forced Air, Natural Gas
- Cooling: Central Air, Electric
- Exterior Amenities: Guttering - ALL, Irrigation Well, Sprinkler System, Frame w/Less than 50% Mas
- Interior Amenities: Ceiling Fan(s)
- Approximate Age: 36 - 50 Years
Agent Contact
- List Office Name: Berkshire Hathaway PenFed Realty
- Listing Agent: Carrissa, Wells
Location
- CountyOrParish: Sedgwick
- Directions: SOUTH ON ROCK ROAD TO JEANETTE, WEST TO HOUSE.
