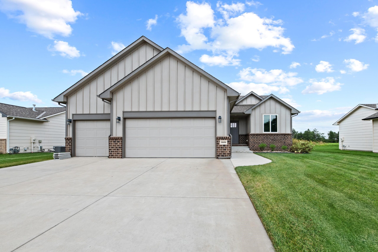
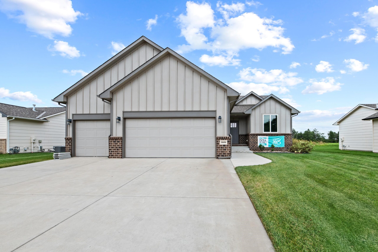
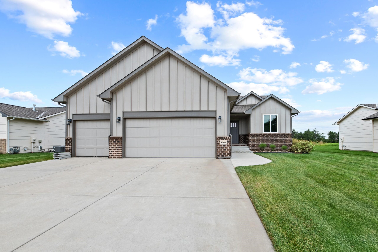
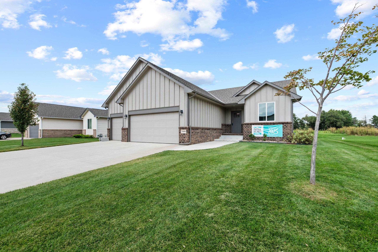
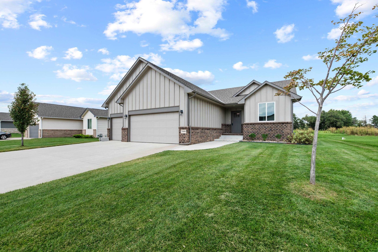
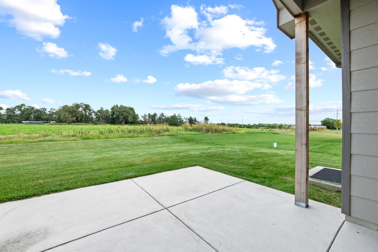
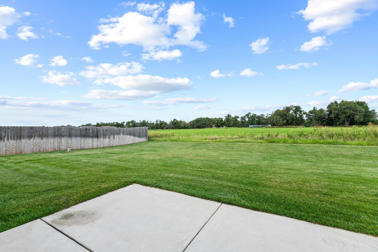
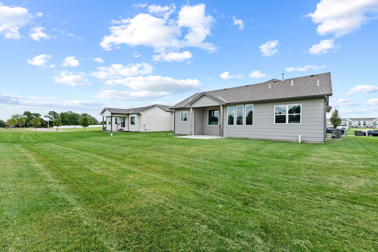
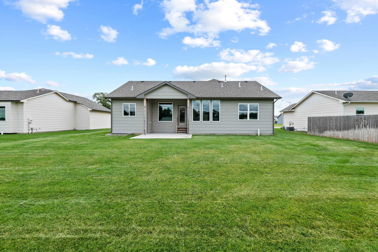
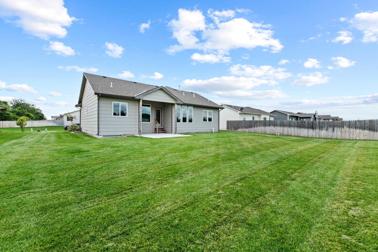
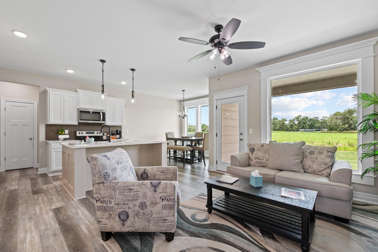
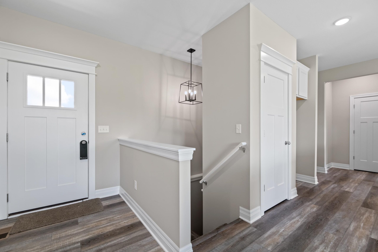
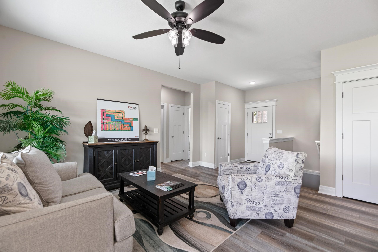
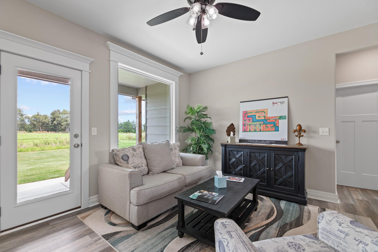
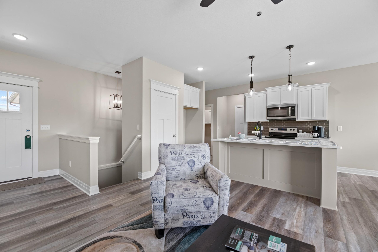
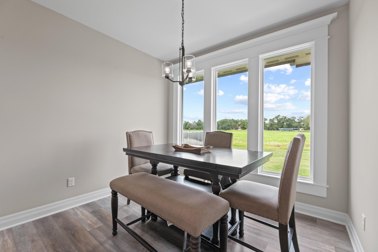
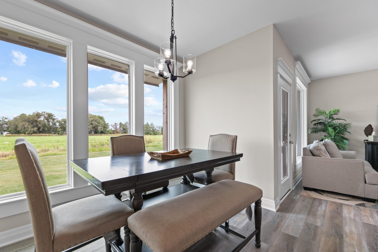
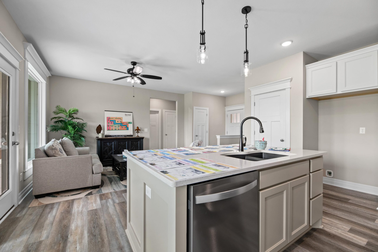
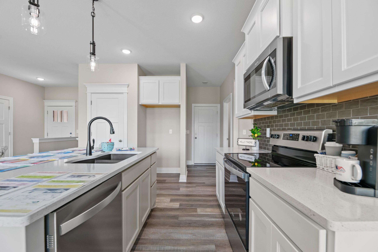
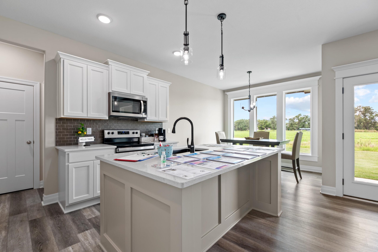
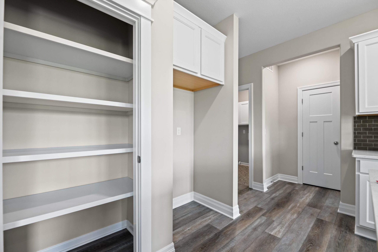
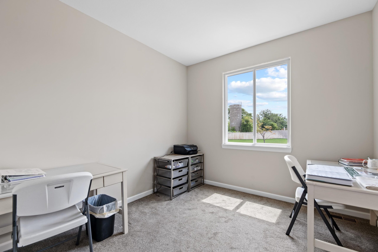
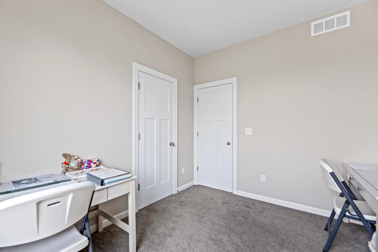
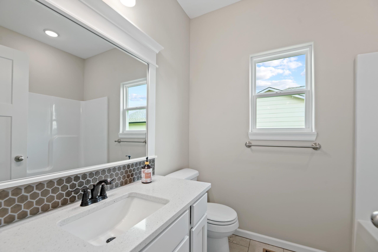
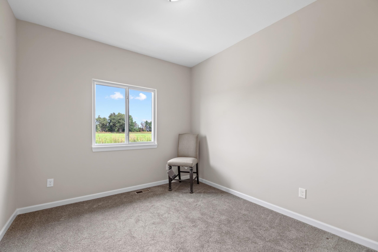
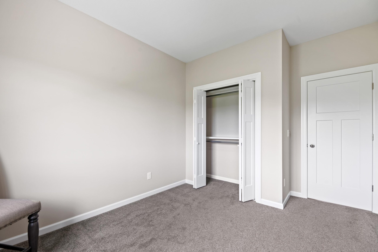
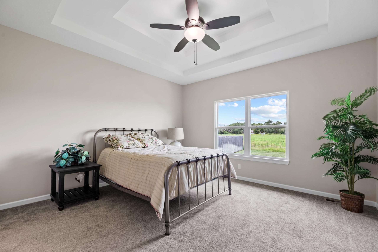
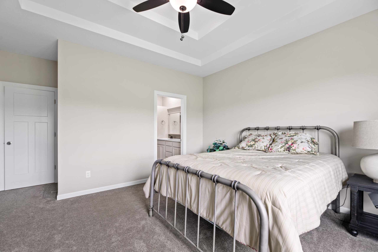
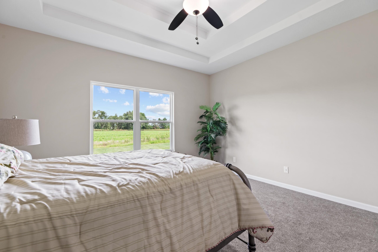
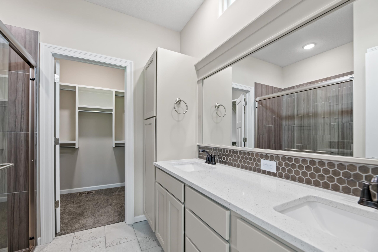
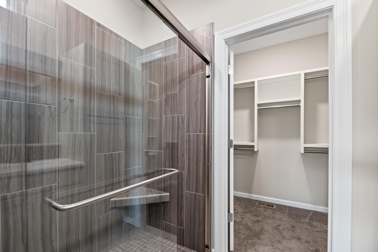
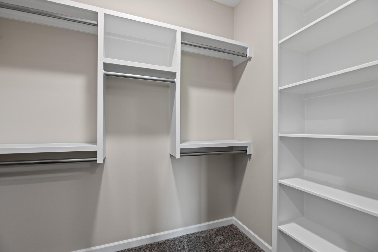
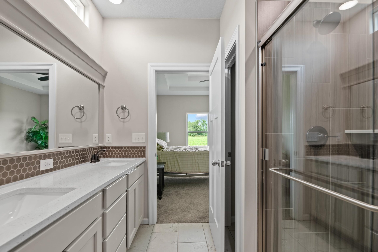
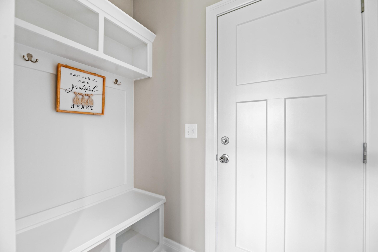
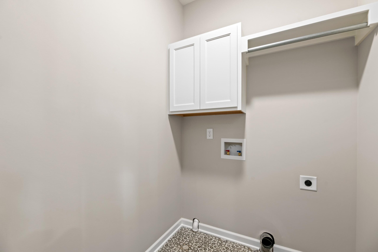
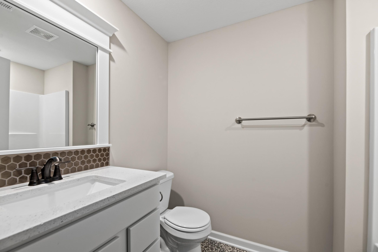
At a Glance
- Year built: 2021
- Builder: Comfort Homes Inc
- Bedrooms: 3
- Bathrooms: 3
- Half Baths: 0
- Garage Size: Attached, 3
- Area, sq ft: 1,386 sq ft
- Floors: Laminate
- Date added: Added 2 months ago
- Levels: One
Description
- Description: The MODEL HOME is NOT FOR SALE. Visit to view the stunning "Phantom XL" floor plan by Comfort Homes, Inc., featuring mostly standard features. This includes flooring, trim, guttering, a full kitchen backsplash, wood-framed mirrors in both the master and hall baths, a tiled master shower, and a kitchen island. Upgrades available are Quartz countertops, an enhanced lighting package, Master bathroom tiled flooring, an upgraded trim package, and more. Lots are available for selection, allowing you to choose your preferred floorplan, selections, and upgrades. Show all description
Community
- School District: Maize School District (USD 266)
- Elementary School: Maize USD266
- Middle School: Maize
- High School: Maize
- Community: Eagle's Nest
Rooms in Detail
- Rooms: Room type Dimensions Level Master Bedroom 14x13 Main Living Room 15x13 Main Kitchen 10x10 Main 10x11 Main 10x11 Main Dining Room 10x10 Main
- Living Room: 1386
- Master Bedroom: Split Bedroom Plan, Shower/Master Bedroom, Quartz Counters
- Appliances: Dishwasher, Disposal, Microwave, Range
- Laundry: Main Floor, Separate Room, 220 equipment
Listing Record
- MLS ID: SCK650109
- Status: Active
Financial
- Tax Year: 2024
Additional Details
- Basement: Partially Finished
- Roof: Composition
- Heating: Forced Air, Natural Gas
- Cooling: Central Air, Electric
- Exterior Amenities: Guttering - ALL, Irrigation Pump, Irrigation Well, Sprinkler System, Frame w/Less than 50% Mas
- Interior Amenities: Ceiling Fan(s), Walk-In Closet(s)
- Approximate Age: Model - Not for Sale
Agent Contact
- List Office Name: Bricktown ICT Realty
- Listing Agent: Nancy, Statton
- Agent Phone: (316) 393-2551
Location
- CountyOrParish: Sedgwick
- Directions: North on Maize to Wilkinson then west to home