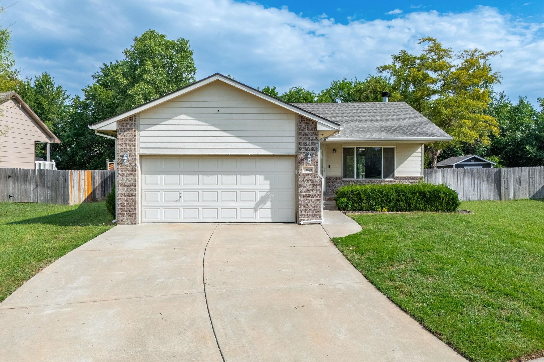
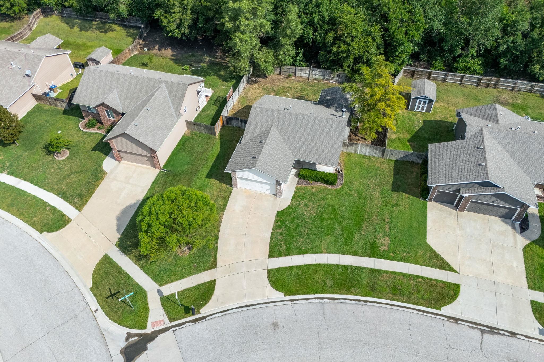
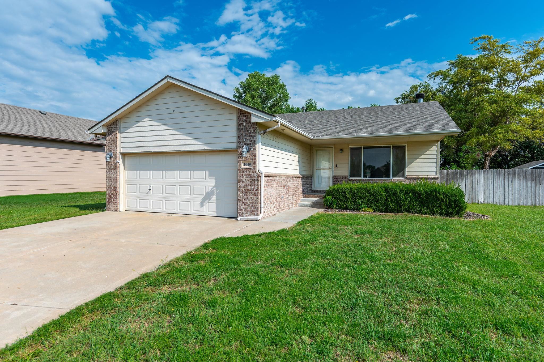
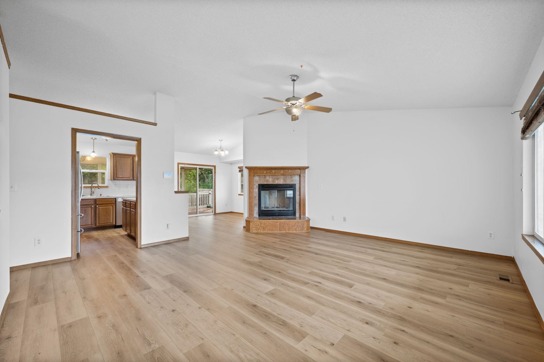
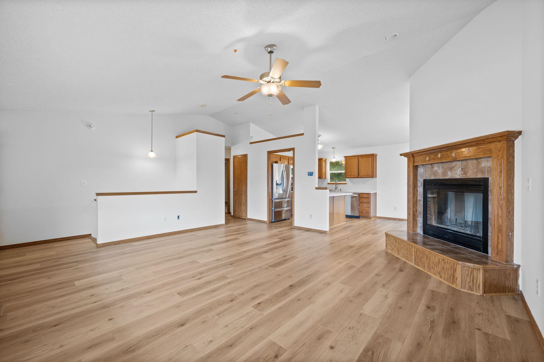
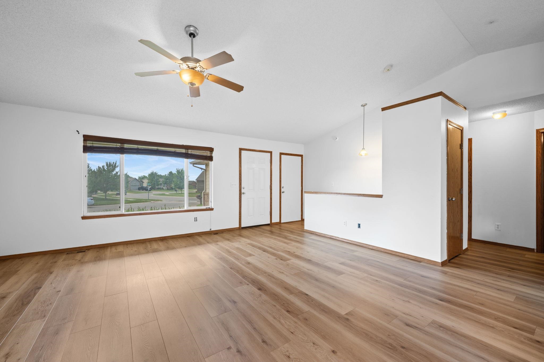
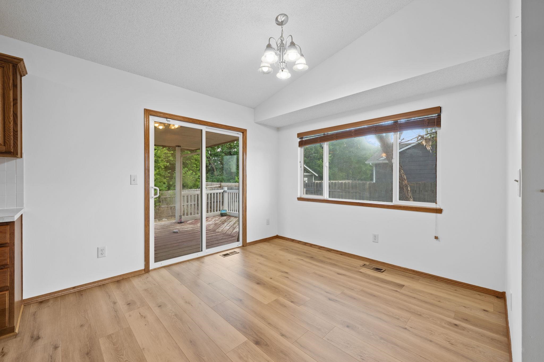
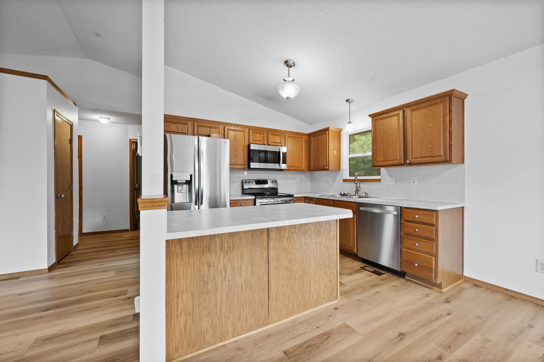



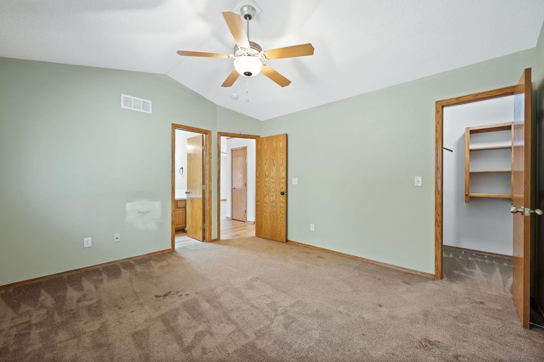
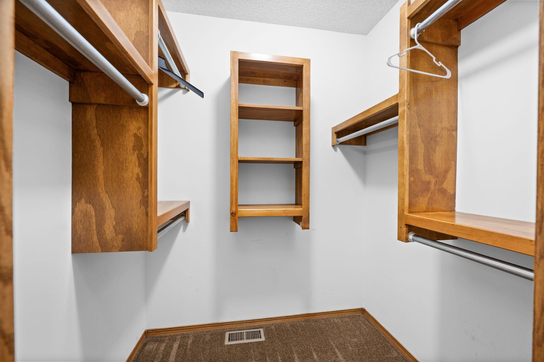
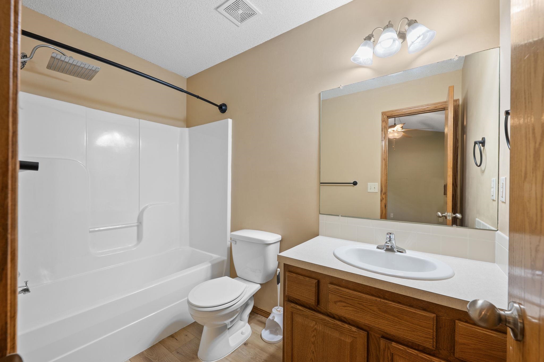

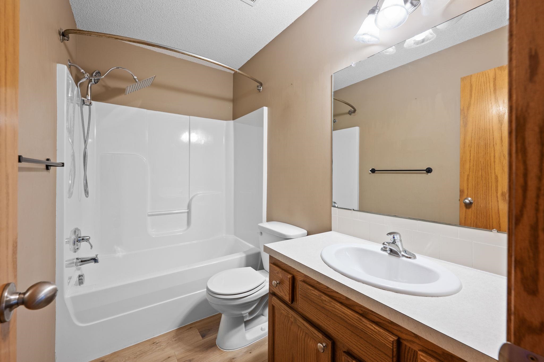
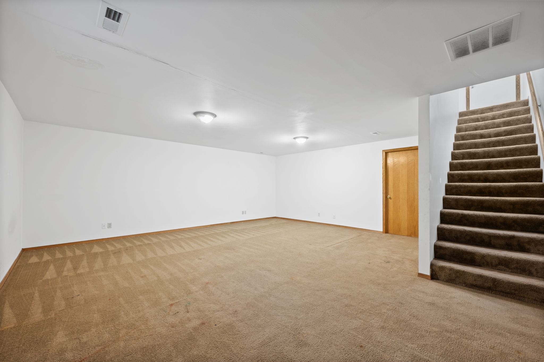
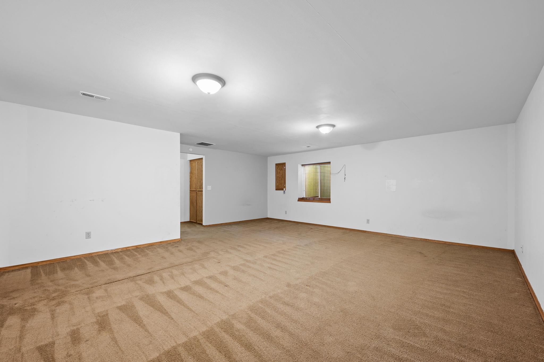
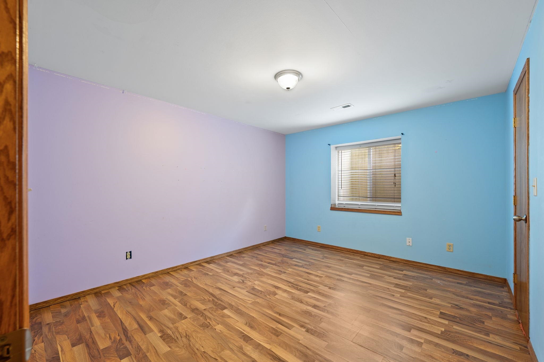

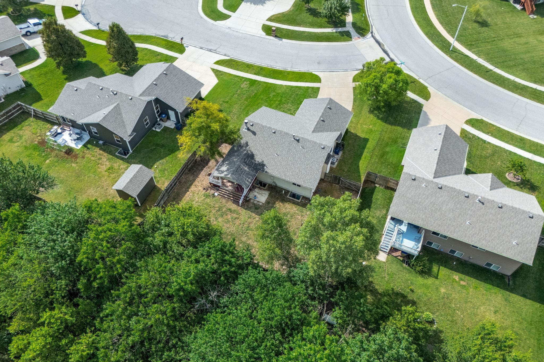
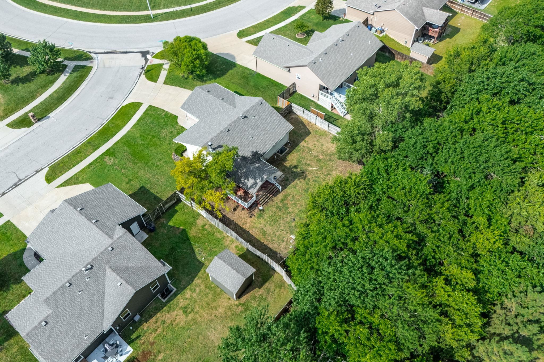
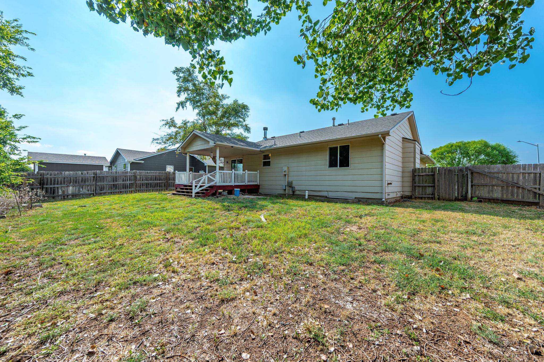
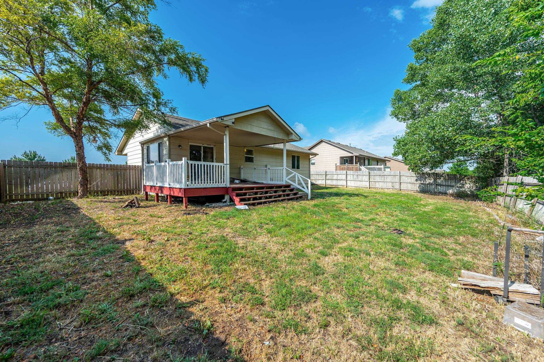
At a Glance
- Year built: 2008
- Bedrooms: 3
- Bathrooms: 3
- Half Baths: 0
- Garage Size: Attached, 2
- Area, sq ft: 1,661 sq ft
- Date added: Added 2 months ago
- Levels: One
Description
- Description: Nestled in a quiet cul-de-sac in the sought-after Stone Creek subdivision, this charming ranch-style home offers 3 bedrooms and 3 full baths across nearly 1500 sq ft of comfortable living space. Built in 2008, the home features vaulted ceilings, a light-filled interior, and a practical layout that includes a basement laundry setup. The kitchen is well-appointed with essential appliances, while the attached two-car garage offers ample storage. Enjoy outdoor living with an attached patio and a spacious quarter-acre lot, all within the Derby School District and close to local schools and amenities. Whether you’re looking for a peaceful retreat, a practical starter home, or a smart investment, this property delivers. Don’t miss this rare opportunity for comfort, convenience, and value in one of Derby’s most welcoming neighborhoods! Show all description
Community
- School District: Derby School District (USD 260)
- Elementary School: Stone Creek
- Middle School: Derby North
- High School: Derby
- Community: STONE CREEK
Rooms in Detail
- Rooms: Room type Dimensions Level Master Bedroom 12x13.5 Main Living Room 18x17 Main Kitchen 7x8 Main Dining Room 12x10.5 Main Bedroom 10x13.5 Main Bedroom 11x13 Basement Living Room 20x21 Basement
- Living Room: 1661
- Master Bedroom: Master Bdrm on Main Level, Master Bedroom Bath, Tub/Shower/Master Bdrm
- Appliances: Dishwasher, Disposal, Microwave, Refrigerator, Range
- Laundry: In Basement
Listing Record
- MLS ID: SCK660771
- Status: Sold-Co-Op w/mbr
Financial
- Tax Year: 2024
Additional Details
- Basement: Finished
- Roof: Composition
- Heating: Forced Air, Natural Gas
- Cooling: Central Air, Electric
- Exterior Amenities: Frame w/Less than 50% Mas
- Interior Amenities: Vaulted Ceiling(s)
- Approximate Age: 11 - 20 Years
Agent Contact
- List Office Name: Keller Williams Hometown Partners
- Listing Agent: Anthony, Villegas
Location
- CountyOrParish: Sedgwick
- Directions: From Patriot (63rd St N), head north on N Triple Creek Dr. Turn right onto N Rough Creek Rd. Turn left onto Winding Lane St. Turn right onto E Lost Hills St. Home is on the left as you turn onto E Splitwood Way Ct.