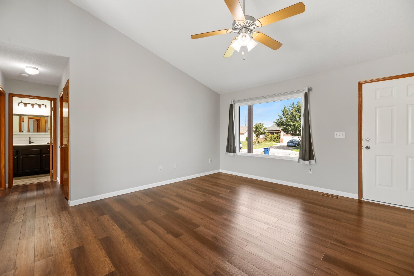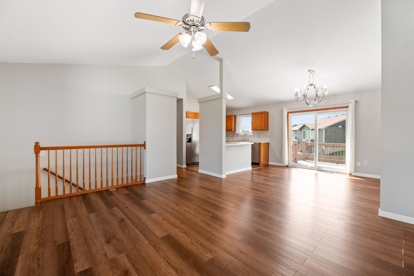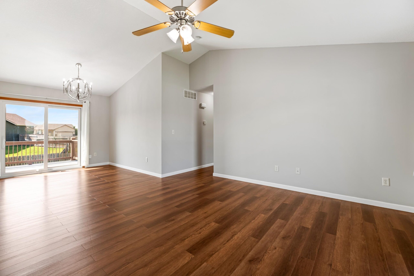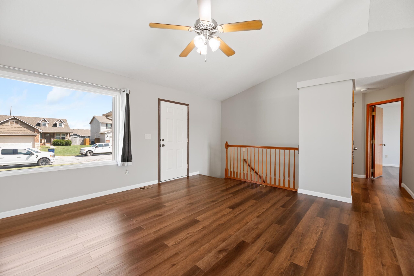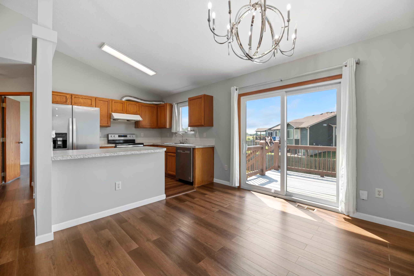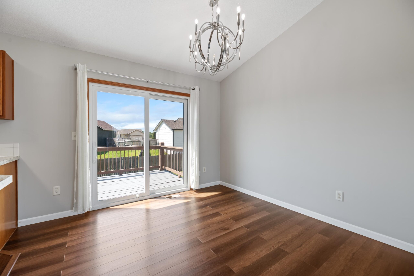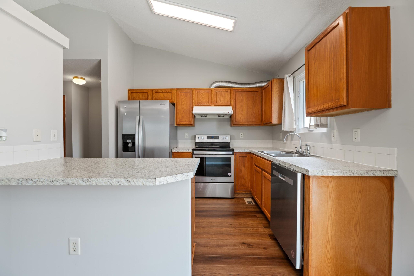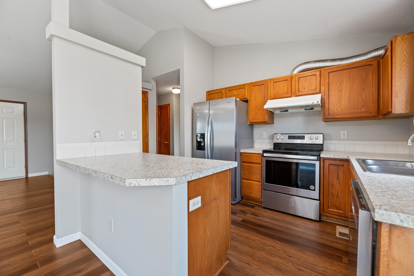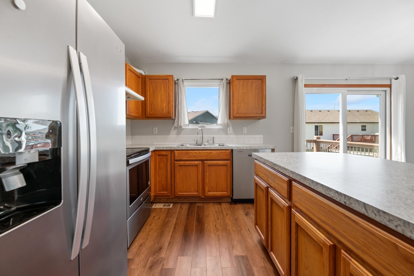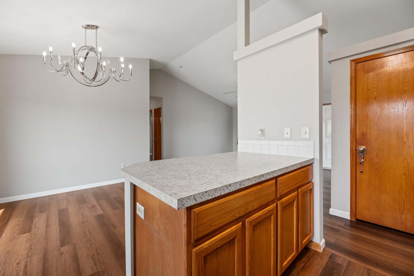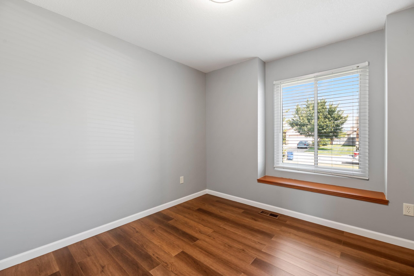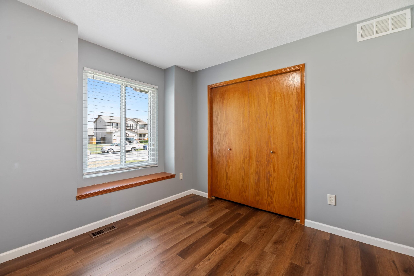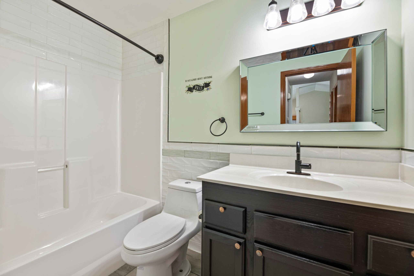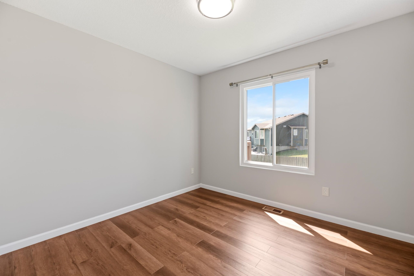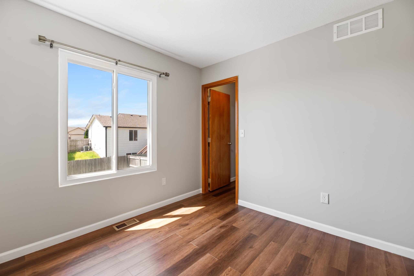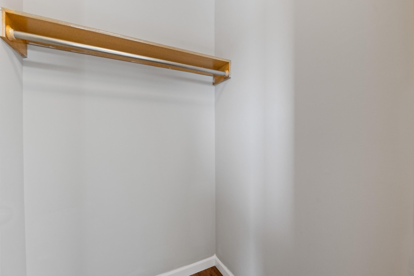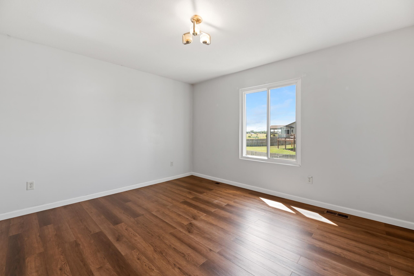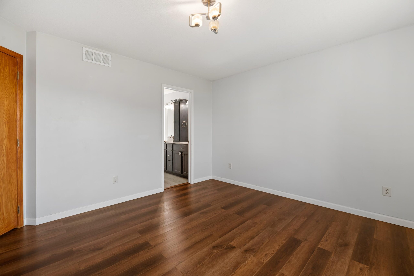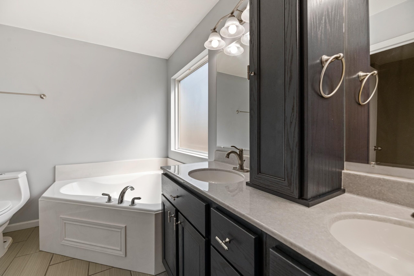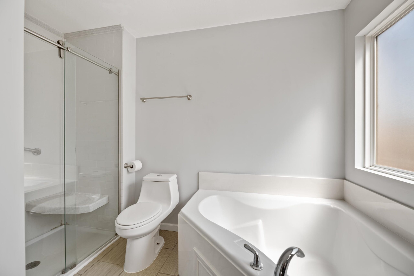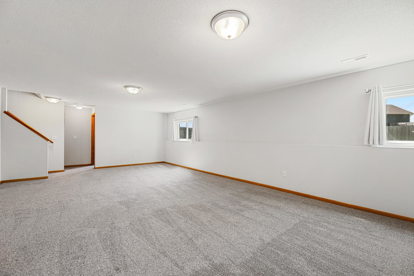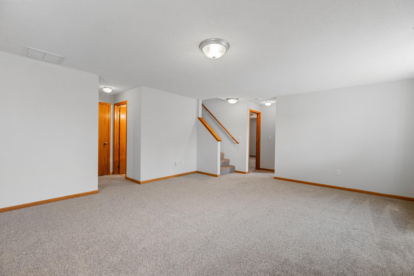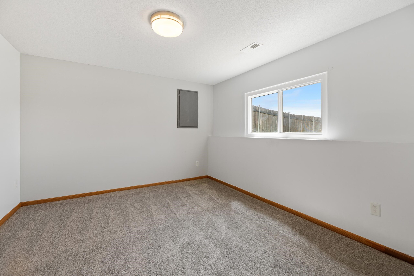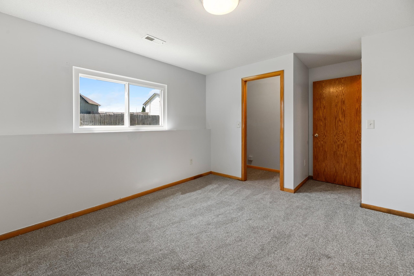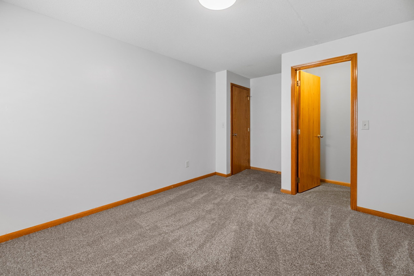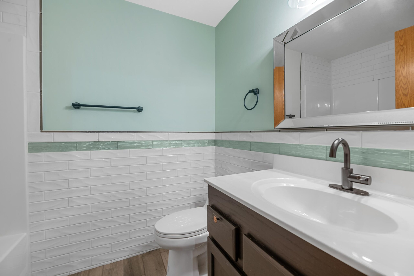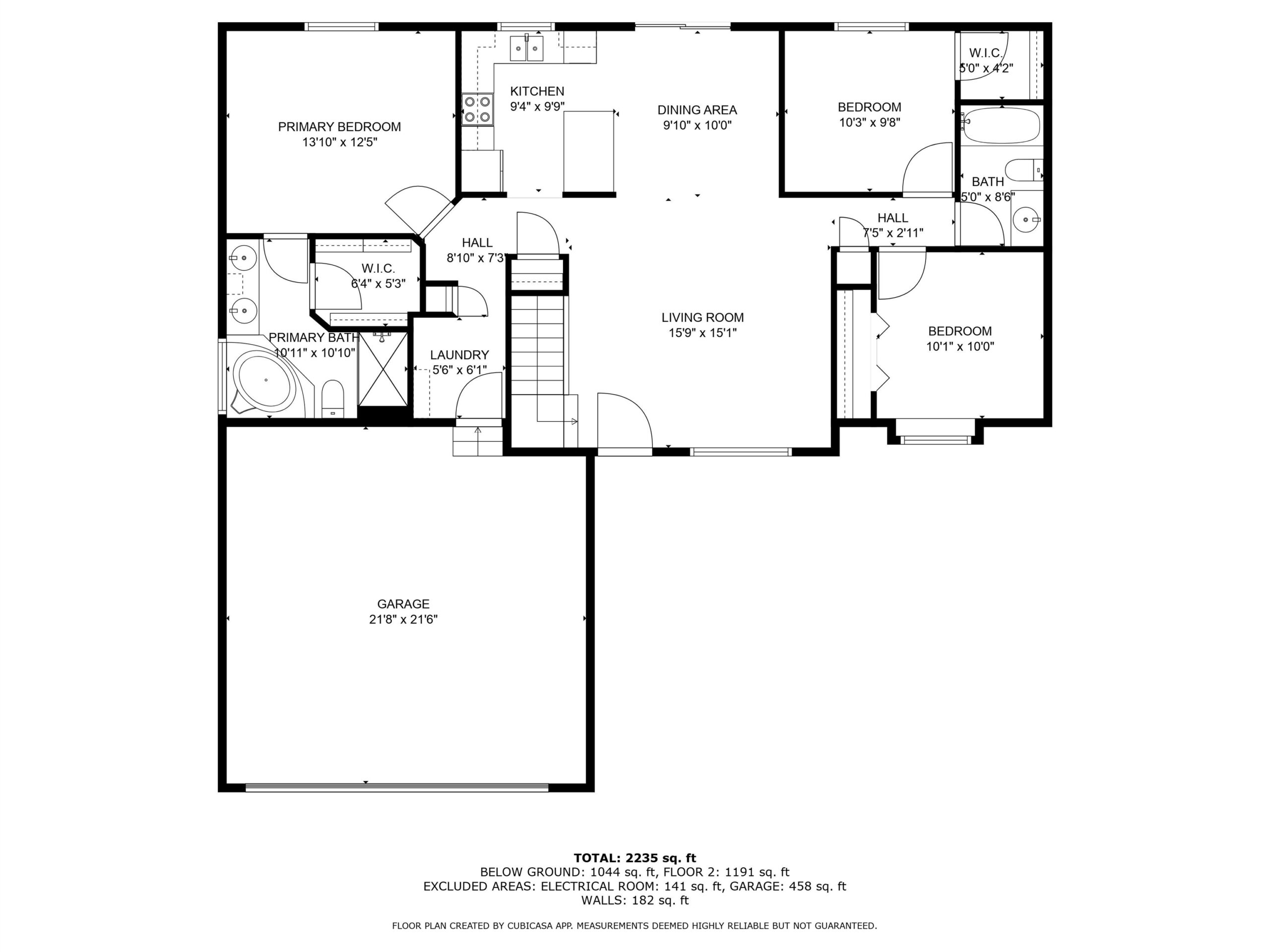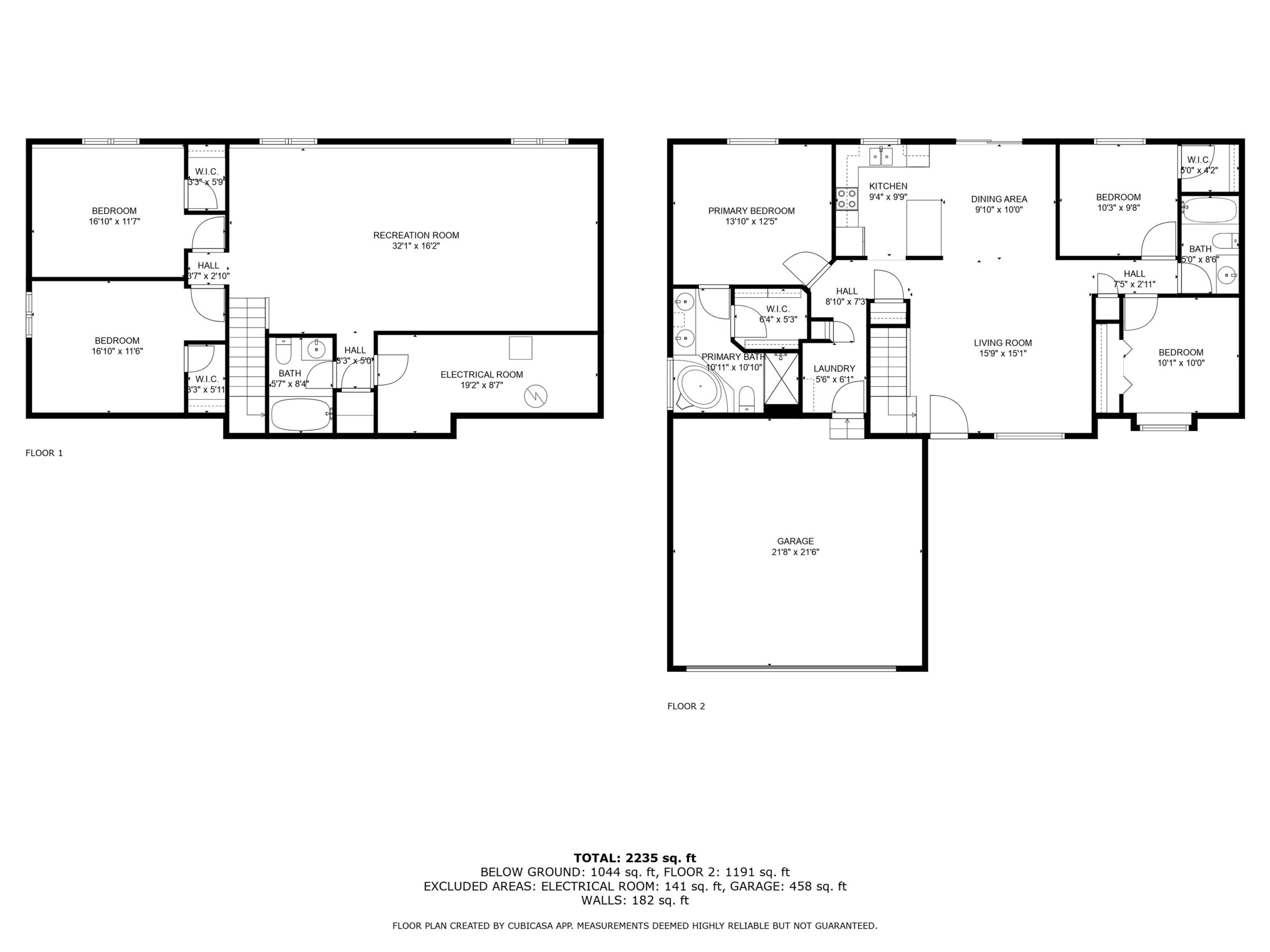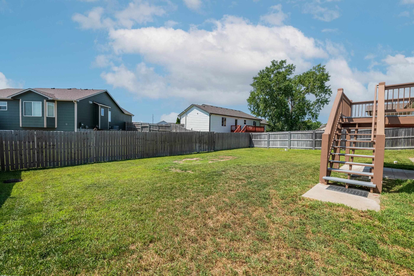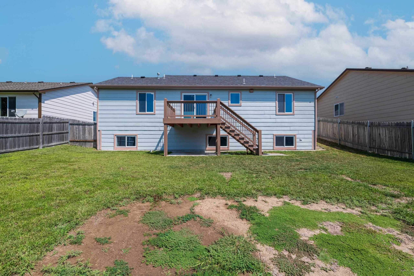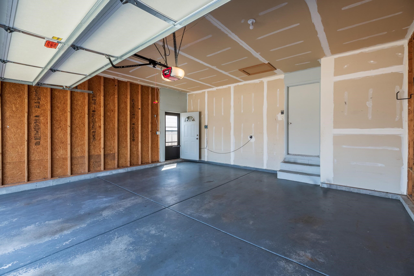Residential10445 E Fawn Grove Ct
At a Glance
- Year built: 2008
- Bedrooms: 5
- Bathrooms: 3
- Half Baths: 0
- Garage Size: Attached, Opener, 2
- Area, sq ft: 2,480 sq ft
- Floors: Laminate
- Date added: Added 3 months ago
- Levels: One
Description
- Description: Welcome to this well-established home in the beautiful neighborhood of Fawn Grove at Sunset Lakes Addition. Surrounded by nature, the property features a wood deck and offers exceptional curb appeal with a two-car garage. Upon entering, you will find a spacious open floor plan that combines the living room, dining area, and kitchen. The kitchen boasts ample cabinet space and storage, while the dining area adjacent to it provides an ideal setting for entertaining and family gatherings. The master bedroom is generously sized to accommodate a king-size bed and includes a well-appointed bathroom with dual sinks and a large walk-in closet. The basement includes a large family room, an additional two bedrooms, and a bathroom. Outdoors, you can enjoy lovely views from the wood deck to the view of the sunset lakes, and the neighborhood is close playground and close to Harrison Park, perfect for afternoon walks or exercise. Show all description
Community
- School District: Wichita School District (USD 259)
- Elementary School: Seltzer
- Middle School: Christa McAuliffe Academy K-8
- High School: Southeast
- Community: FAWN GROVE AT SUNSET LAKE
Rooms in Detail
- Rooms: Room type Dimensions Level Master Bedroom 13.10X12.5 Main Living Room 15.9X15.1 Main Kitchen 9.9X9.4 Main Bedroom 10.3X9.8 Main Bedroom 10.1X10.0 Main Bedroom 16.10X11.7 Basement Bedroom 16.10X11.6 Basement Family Room 32.1X16.2 Basement
- Living Room: 2480
- Master Bedroom: Master Bdrm on Main Level, Split Bedroom Plan, Master Bedroom Bath, Shower/Master Bedroom, Two Sinks, Quartz Counters, Other Counters
- Appliances: Dishwasher, Disposal, Refrigerator, Range
- Laundry: Main Floor, 220 equipment
Listing Record
- MLS ID: SCK660691
- Status: Active
Financial
- Tax Year: 2024
Additional Details
- Basement: Finished
- Roof: Composition
- Heating: Forced Air, Natural Gas
- Cooling: Central Air, Electric
- Exterior Amenities: Guttering - ALL, Irrigation Pump, Irrigation Well, Sprinkler System, Frame w/Less than 50% Mas, Brick
- Interior Amenities: Ceiling Fan(s), Walk-In Closet(s), Window Coverings-All
- Approximate Age: 11 - 20 Years
Agent Contact
- List Office Name: Keller Williams Signature Partners, LLC
- Listing Agent: Chi, McKanlam
- Agent Phone: (316) 806-2859
Location
- CountyOrParish: Sedgwick
- Directions: From Kellogg and Greenwich, South on Greenwich and then West on Fawn Grove, curved on Fawn Grove To 10445 E. Fawn Grove Ct.

