

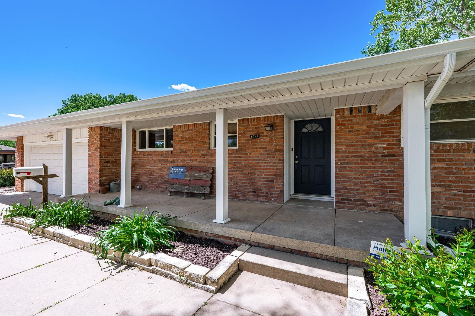
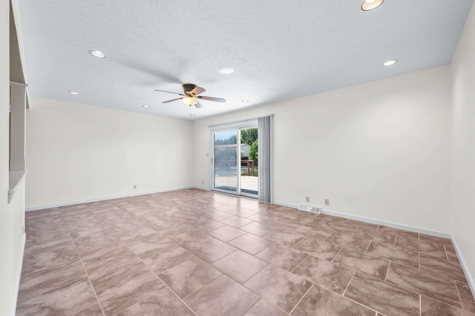


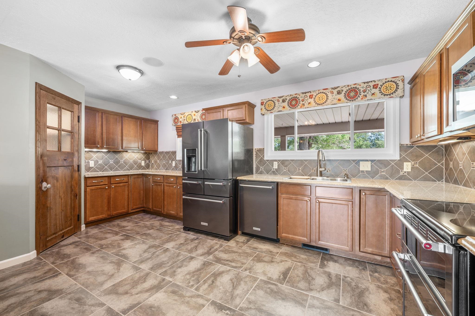

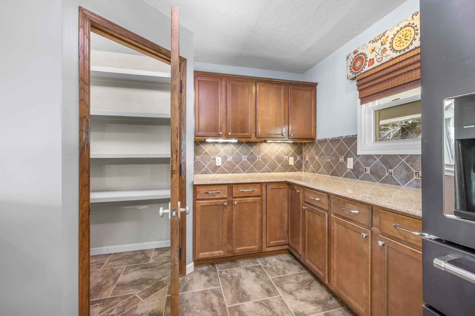
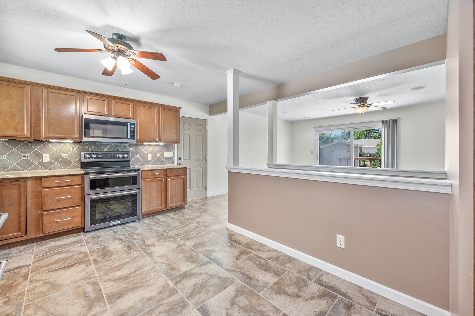
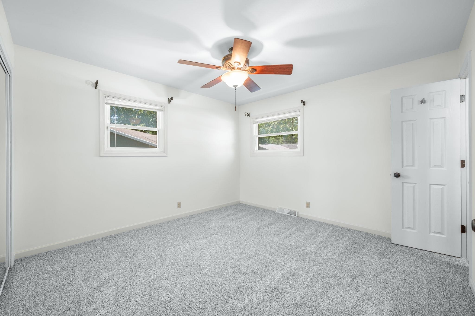
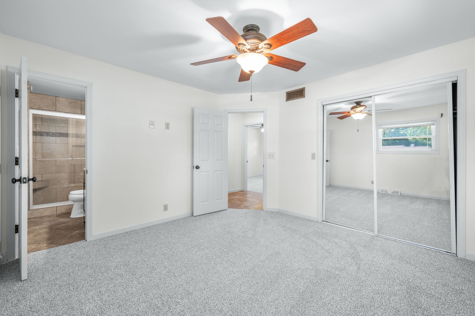
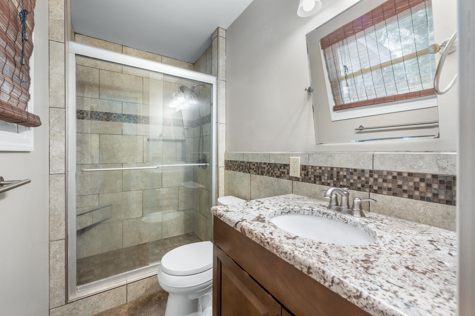
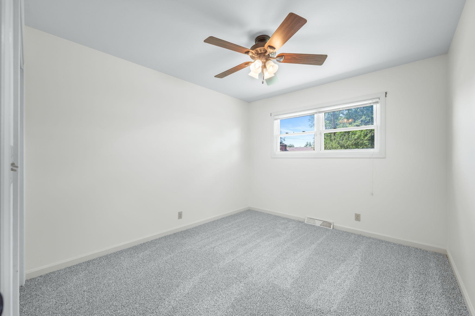

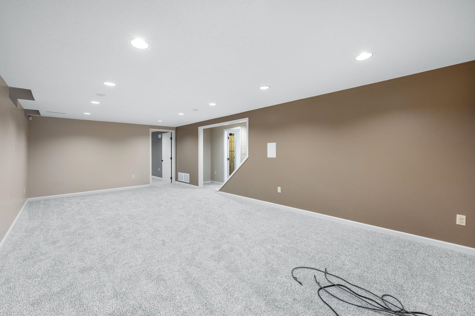
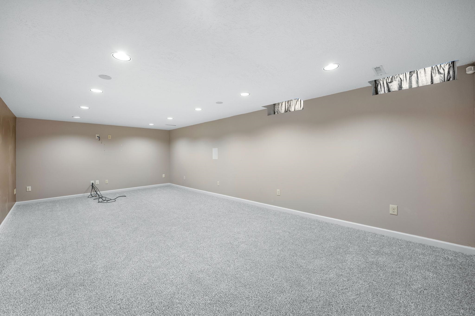

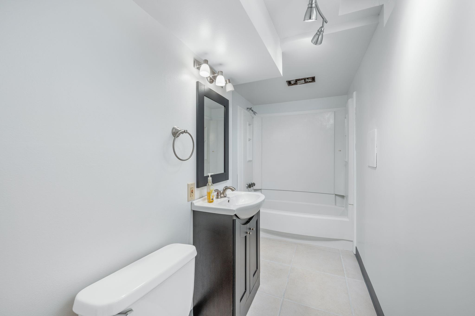
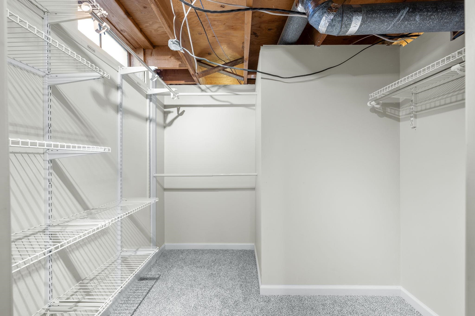
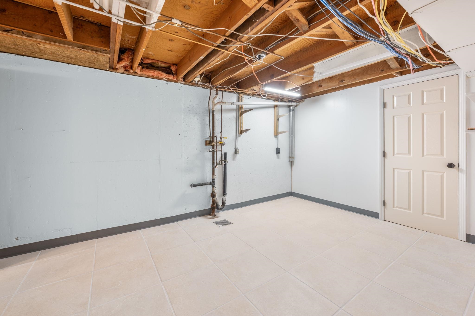
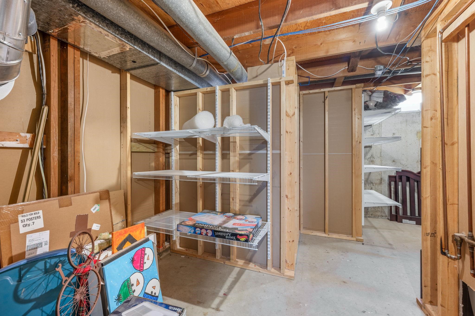
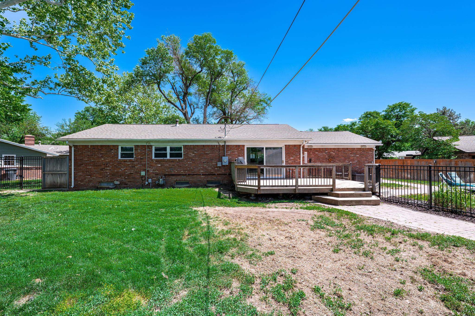
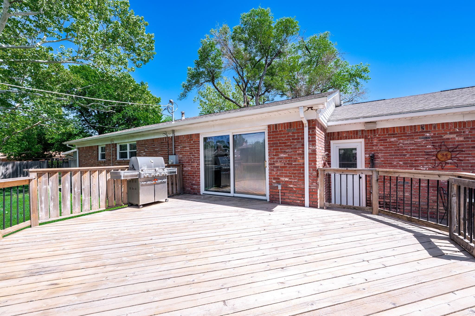
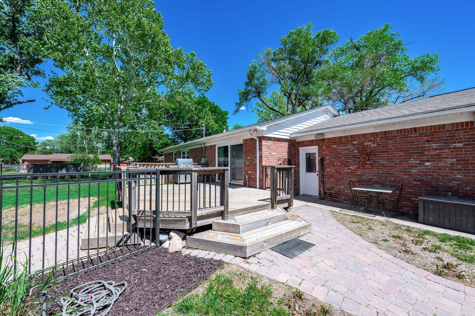
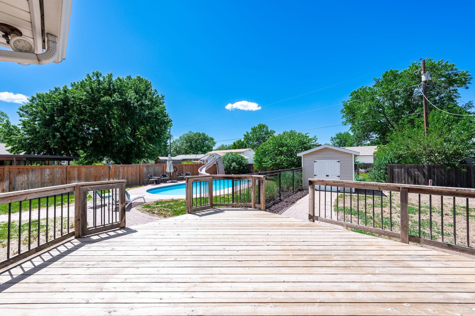
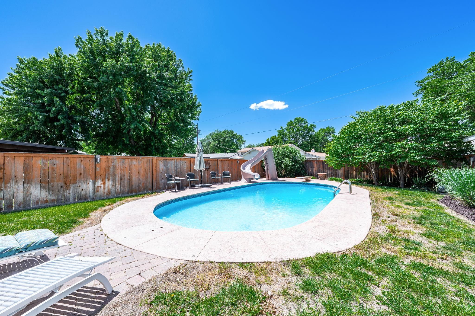




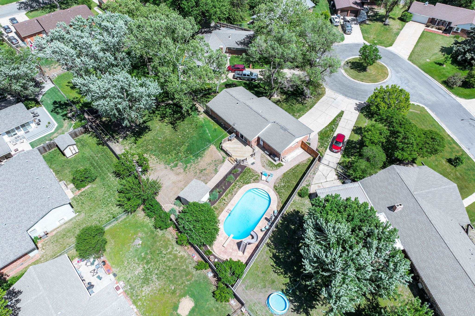


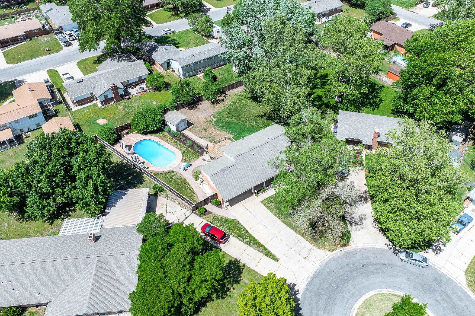
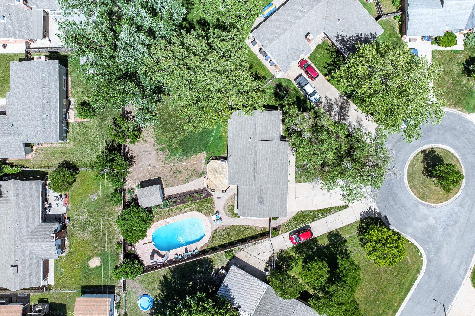
At a Glance
- Year built: 1962
- Bedrooms: 3
- Bathrooms: 3
- Half Baths: 0
- Garage Size: Attached, Opener, 2
- Area, sq ft: 2,368 sq ft
- Date added: Added 2 months ago
- Levels: One
Description
- Description: Welcome to this Westlink 3bed bath ranch with bonus 4th large room on cul de sac with open updated floor plan. The large kitchen features granite counter tops, walk-in pantry, black stainless appliances including a double oven and refrigerator. The open living space leads you to a fully fenced yard with sprinkler system and large deck with 18 *36 saltwater pool with a turbo twister slide and diving board. The basement offers a 3rd full bath, large family room, a 4th bonus room with walk-in closet, laundry room and 2 large storage rooms. Pool, kitchen, living room, family are wired for whole house surround and ready for you to connect your technology. Show all description
Community
- School District: Wichita School District (USD 259)
- Elementary School: McCollom
- Middle School: Wilbur
- High School: Northwest
- Community: WESTLINK
Rooms in Detail
- Rooms: Room type Dimensions Level Master Bedroom 12x13 Main Living Room 20x14 Main Kitchen 20X10 Main Bedroom 11.6X10 Main Bedroom 11.6X10 Main Family Room 24X14 Basement Recreation Room 17X17 Basement
- Living Room: 2368
- Master Bedroom: Master Bdrm on Main Level, Master Bedroom Bath, Shower/Master Bedroom, Granite Counters
- Appliances: Dishwasher, Disposal, Refrigerator, Range
- Laundry: In Basement, 220 equipment
Listing Record
- MLS ID: SCK655609
- Status: Sold-Co-Op w/mbr
Financial
- Tax Year: 2024
Additional Details
- Basement: Finished
- Roof: Composition
- Heating: Forced Air, Natural Gas
- Cooling: Central Air, Gas
- Exterior Amenities: Guttering - ALL, Sprinkler System, Brick
- Interior Amenities: Ceiling Fan(s)
- Approximate Age: 51 - 80 Years
Agent Contact
- List Office Name: Keller Williams Hometown Partners
- Listing Agent: Amanda, Rempe
Location
- CountyOrParish: Sedgwick
- Directions: From Central, turn North onto Murray and follow the road past 9th st and you will see Murray ct on your right. House is at the end of the circle on the North side.