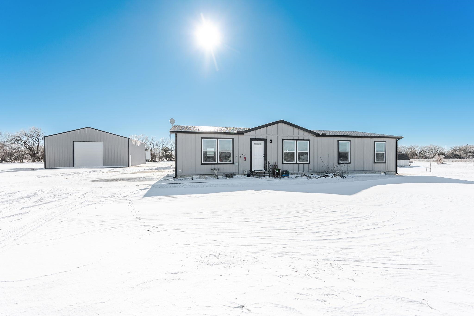

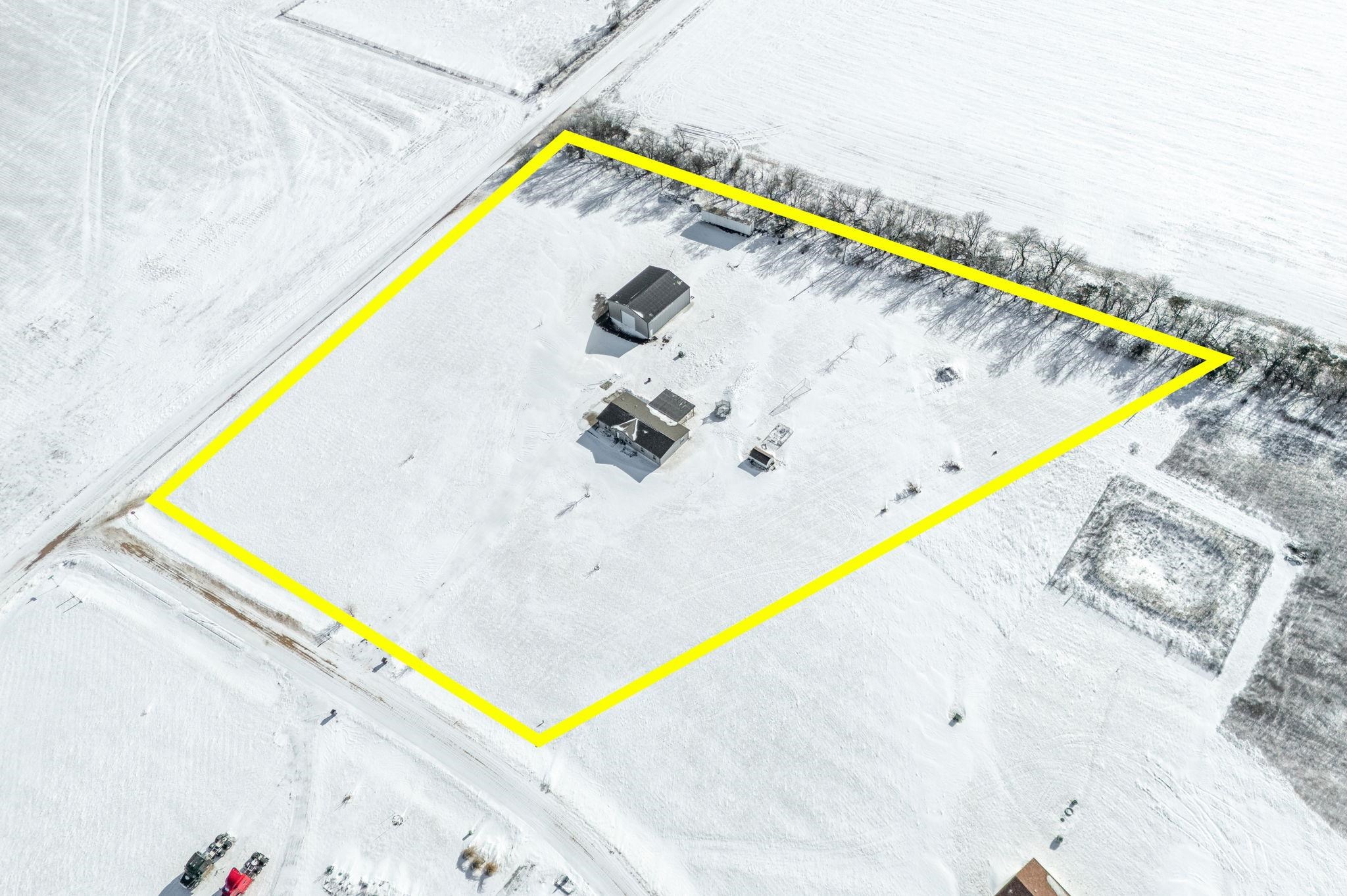

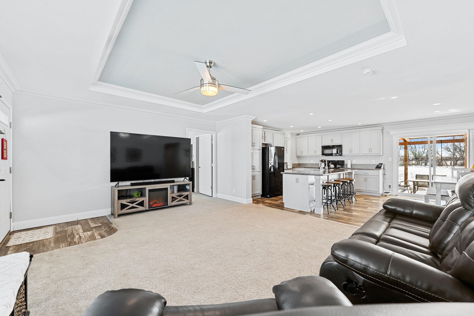
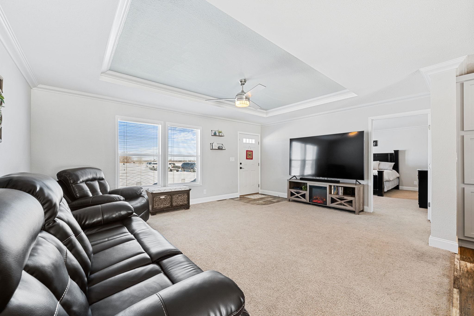
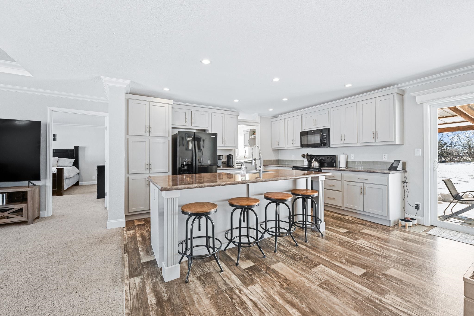
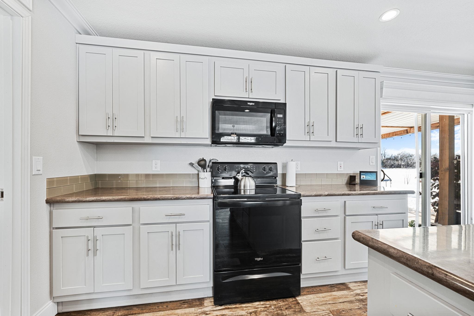
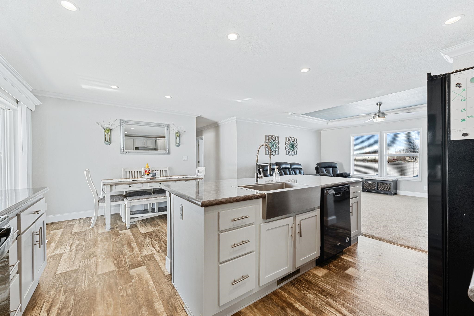
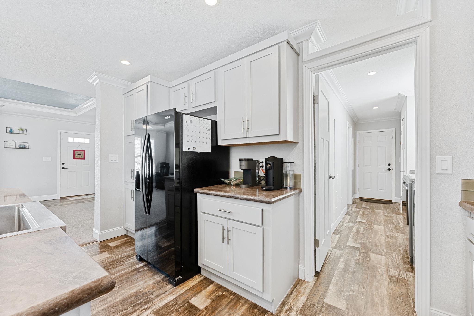

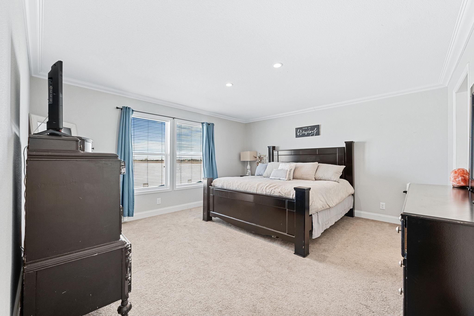
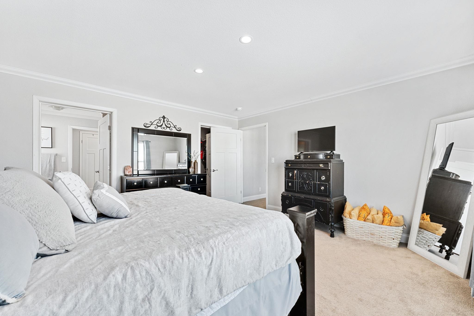

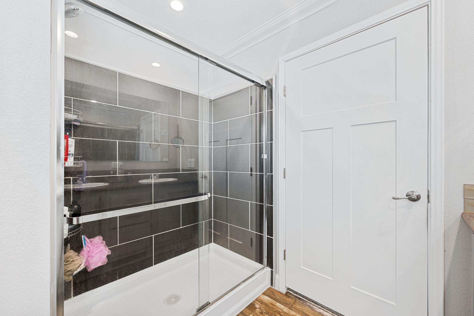
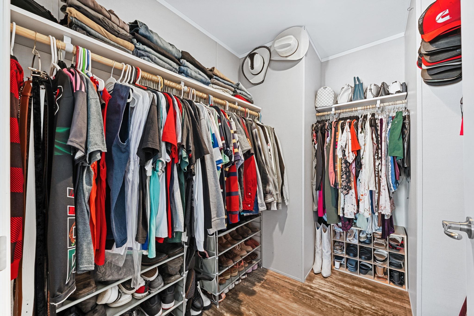
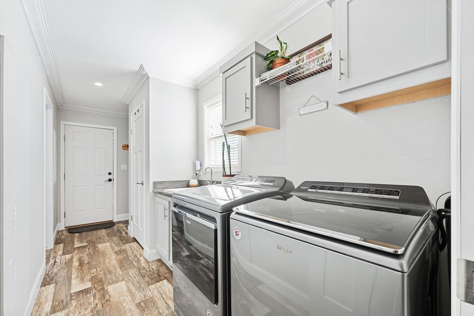
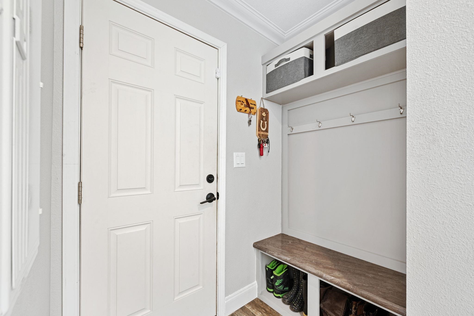

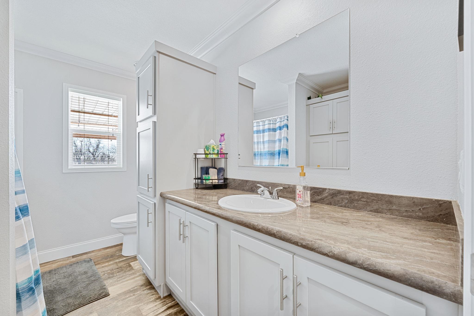
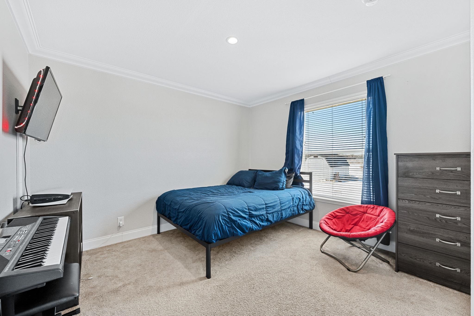
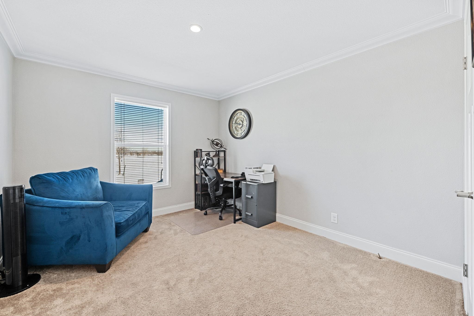
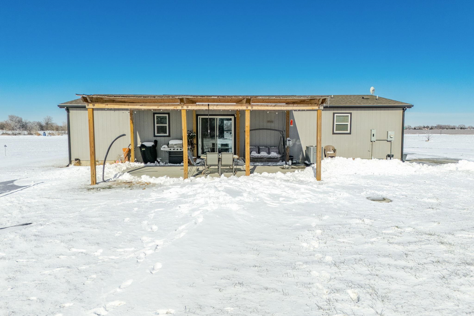
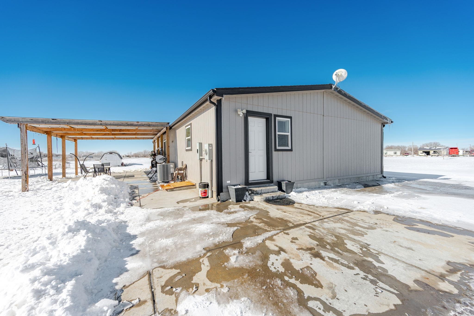
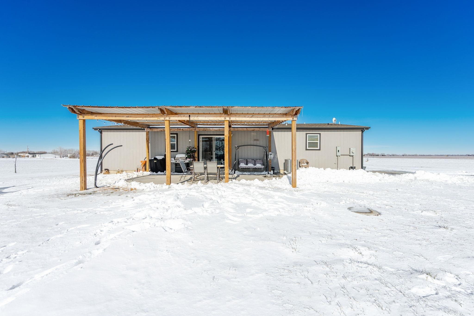
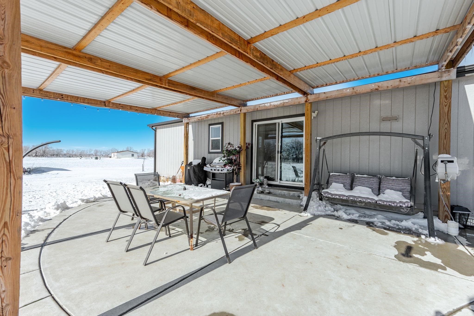
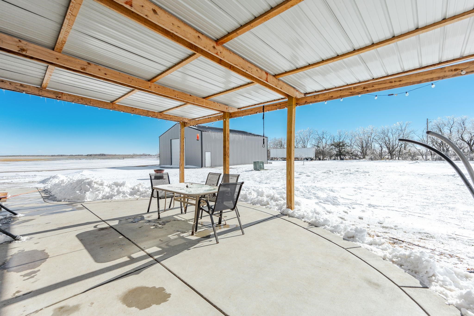
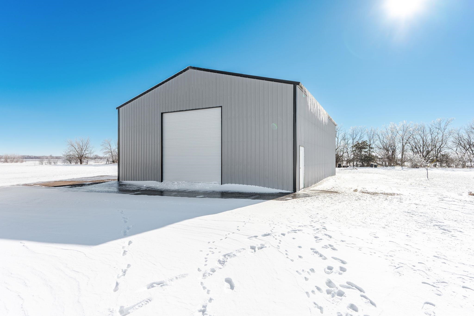
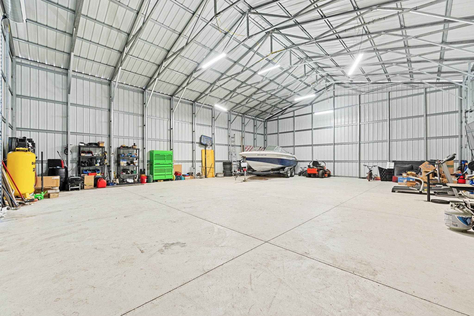
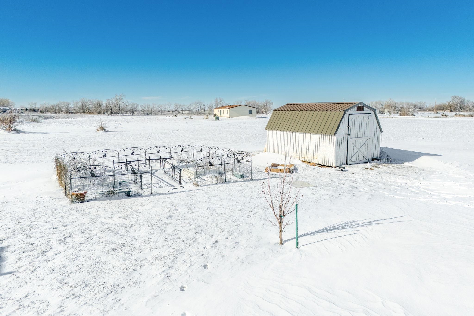
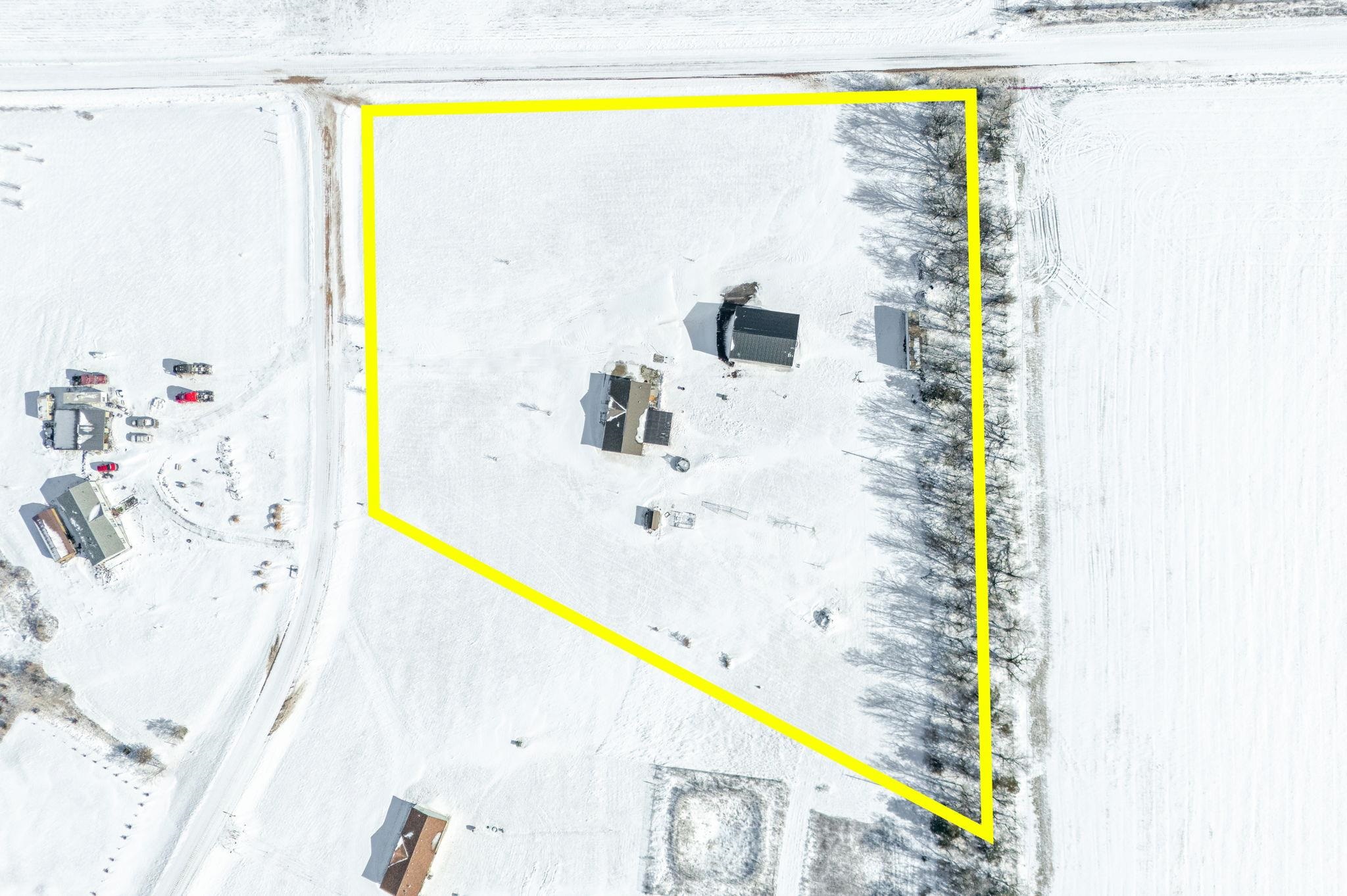
At a Glance
- Year built: 2020
- Bedrooms: 4
- Bathrooms: 2
- Half Baths: 0
- Garage Size: Detached, 4
- Area, sq ft: 1,680 sq ft
- Date added: Added 2 months ago
- Levels: One
Description
- Description: This fantastic modular home sits on a permanent foundation on 4.53A. Built in 2020, this 4-bedroom, 2-bath home has a 40x50-ft building. The building has a 14-foot door wired for 220 amps and has lighting with an asphalt approach. The home has a coffered ceiling in the living room with crown molding. The kitchen/dining area has a nice open floor plan with lots of counter space and cabinets. The master bath and hall bath have tall vanities and nice cabinet storage. The master bath has a 5-ft zero-entry shower and double sinks. The back side door to the home has a drop zone that opens into the laundry area. Oversized covered patio off the sliding glass door in the dining area. A nice concrete sidewalk is from the front to the back of the home. Remarkable features throughout the home. An 8x10 storage shed is also on the property. Show all description
Community
- School District: Sedgwick Public Schools (USD 439)
- Elementary School: Sedgwick
- Middle School: Sedgwick
- High School: Sedgwick
- Community: BENTLEY FARMS
Rooms in Detail
- Rooms: Room type Dimensions Level Master Bedroom 15.48x14.72 Main Living Room 15.20x18.35 Main Kitchen 11.05x13.49 Main 14.49x10.53 Main 14.47x10.15 Main 9.87x11.22 Main Laundry 17.47x5.58 Main Dining Room 11.05x13.49 Main
- Living Room: 1680
- Master Bedroom: Master Bdrm on Main Level
- Appliances: Dishwasher, Disposal, Microwave, Range
- Laundry: Main Floor
Listing Record
- MLS ID: SCK649209
- Status: Sold-Co-Op w/mbr
Financial
- Tax Year: 2024
Additional Details
- Basement: None
- Exterior Material: Frame
- Roof: Composition
- Heating: Heat Pump, Electric
- Cooling: Electric, Heat Pump
- Exterior Amenities: Above Ground Outbuilding(s), Guttering - ALL
- Interior Amenities: Ceiling Fan(s), Water Pur. System, Window Coverings-All
- Approximate Age: 5 or Less
Agent Contact
- List Office Name: Keller Williams Hometown Partners
- Listing Agent: Laurie, Ungles
Location
- CountyOrParish: Sedgwick
- Directions: From Maize, go West on 96hwy, turn N onto 151stW, go to 101st N, turn East, turn south onto Chinook, and follow around to home. It sits on the corner of 103rd and Chinook.