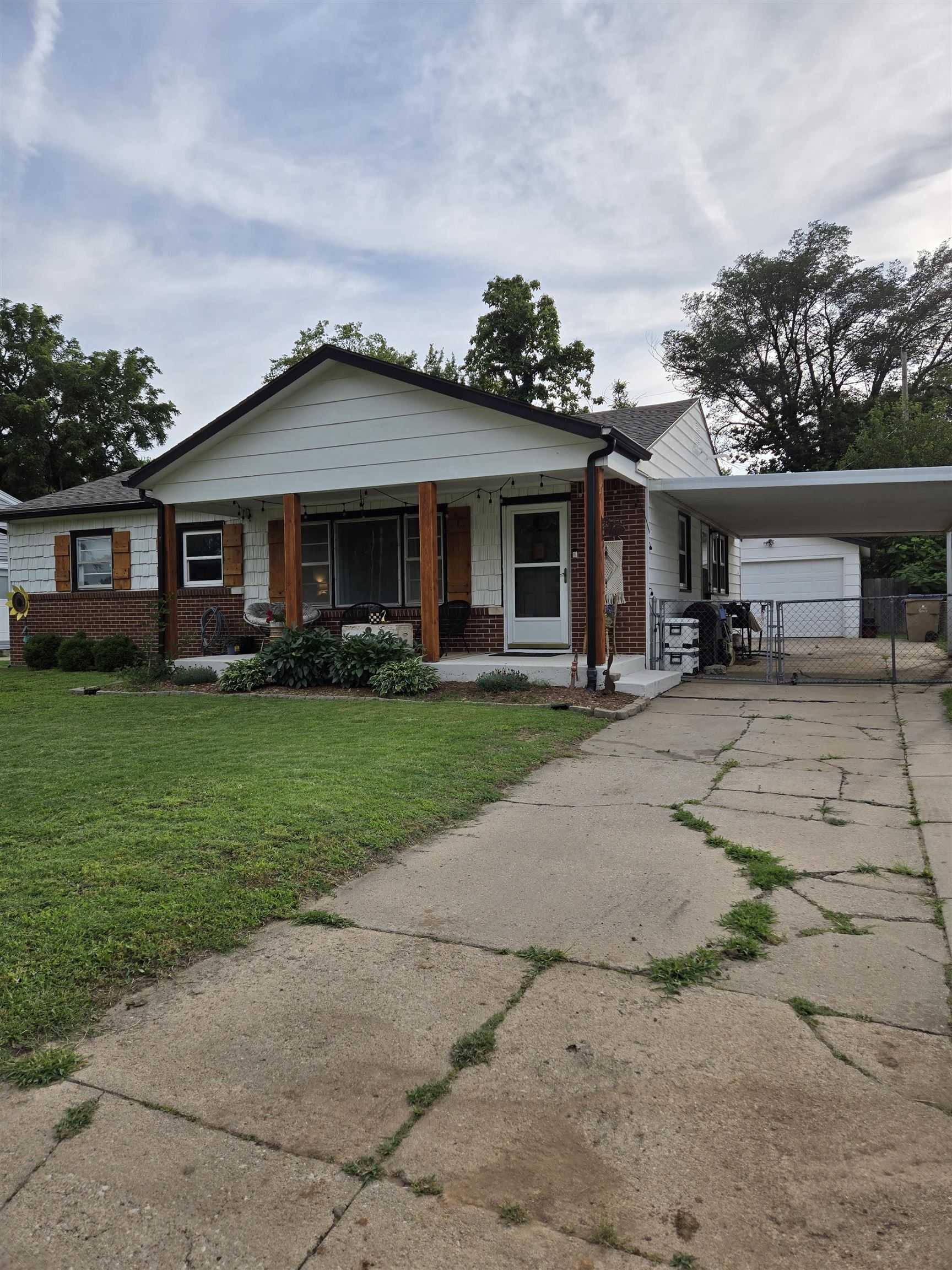
At a Glance
- Year built: 1954
- Bedrooms: 2
- Bathrooms: 1
- Half Baths: 0
- Garage Size: Detached, Carport, Opener, Oversized, 1
- Area, sq ft: 960 sq ft
- Date added: Added 3 months ago
- Levels: One
Description
- Description: Well cared for Derby home, 2 bedroom, 1 bath. Park right across the street. Wood floors throughout. Spacious living room and separate dining room. Laundry room off of kitchen. Covered patio in back. Fenced backyard and single-car detached garage as well has gated carport. Lots of nice upgrades. Show all description
Community
- School District: Derby School District (USD 260)
- Elementary School: Pleasantview
- Middle School: Derby
- High School: Derby
- Community: LAKEVIEW
Rooms in Detail
- Rooms: Room type Dimensions Level Master Bedroom 11.55x11.42 Main Living Room 11.57x21.84 Main Kitchen 15.21x11.32 Main Bedroom 8.27x11.84 Main
- Living Room: 960
- Master Bedroom: Master Bdrm on Main Level
- Appliances: Dishwasher, Refrigerator, Range
- Laundry: Main Floor
Listing Record
- MLS ID: SCK656850
- Status: Expired
Financial
- Tax Year: 2024
Additional Details
- Basement: None
- Roof: Composition
- Heating: Natural Gas
- Cooling: Central Air, Electric
- Exterior Amenities: Guttering - ALL, Frame w/Less than 50% Mas
- Interior Amenities: Ceiling Fan(s), Window Coverings-Part
- Approximate Age: 51 - 80 Years
Agent Contact
- List Office Name: Keller Williams Hometown Partners
- Listing Agent: Laurie, Ungles
Location
- CountyOrParish: Sedgwick
- Directions: South on K-15 to 71st Street turn south on to Buckner to James turn East to Lakeview turn south