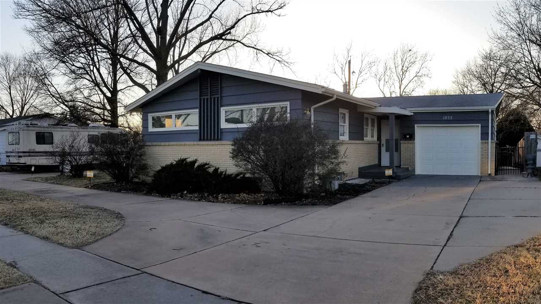

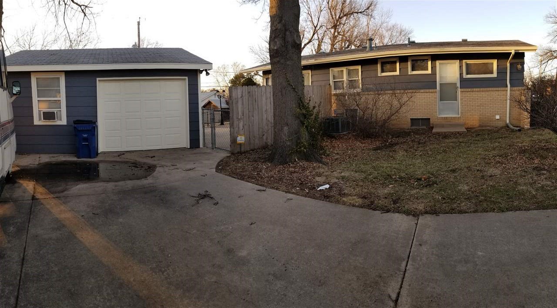


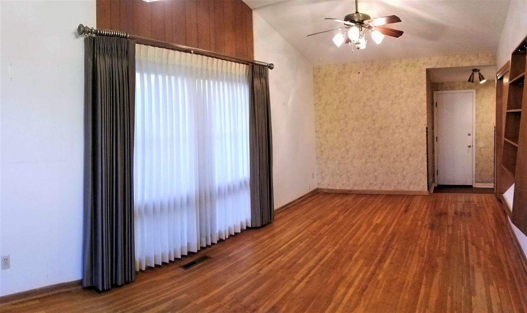
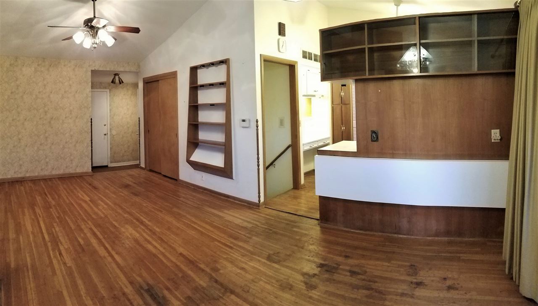
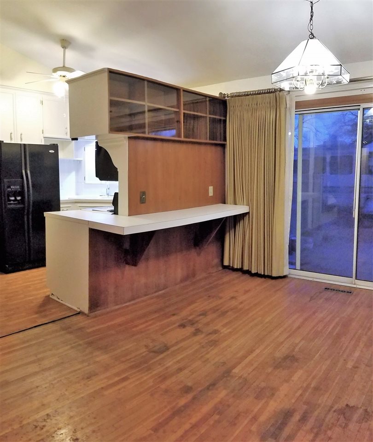
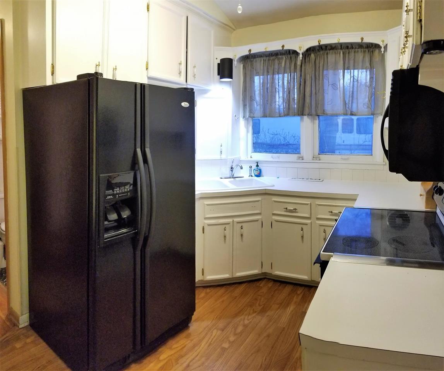
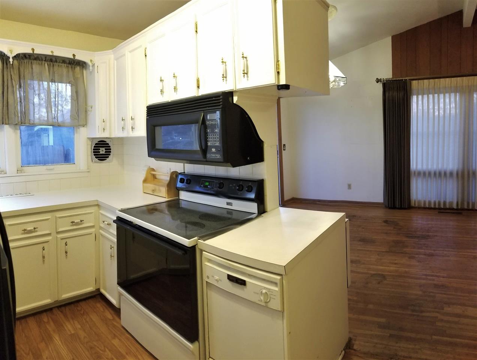

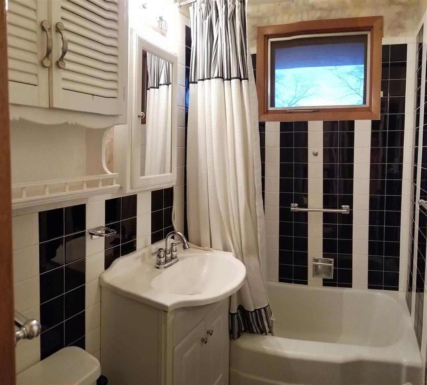
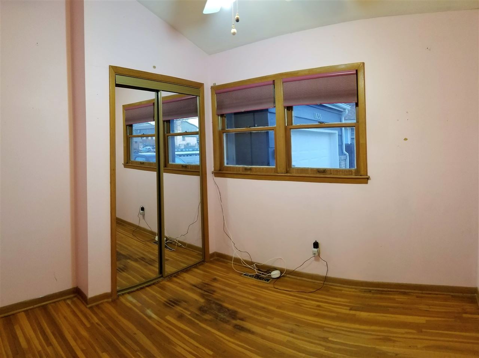
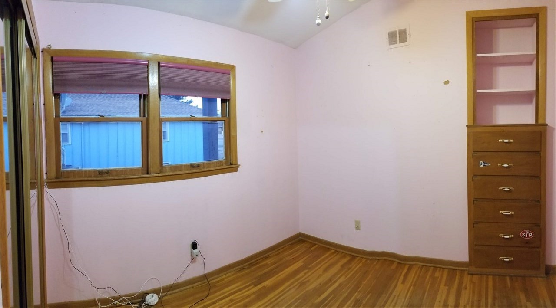
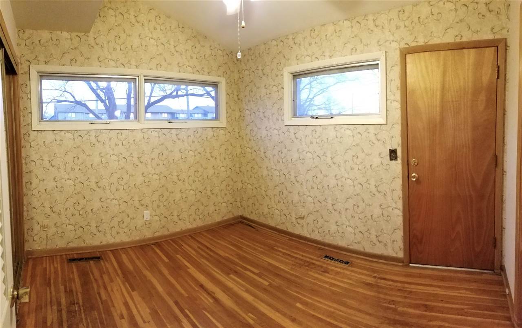
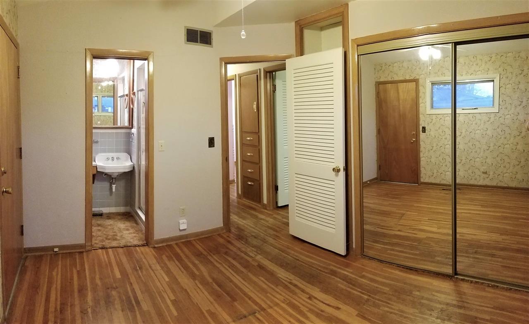
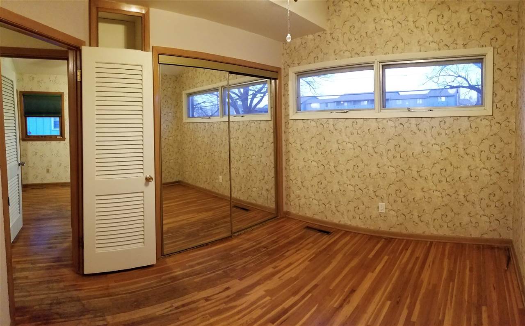
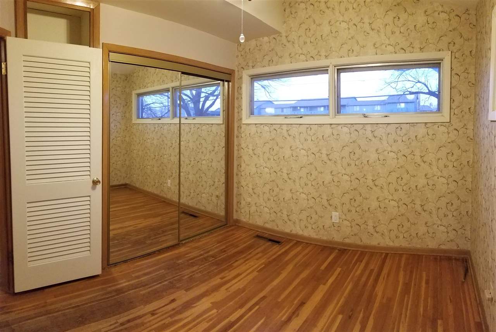

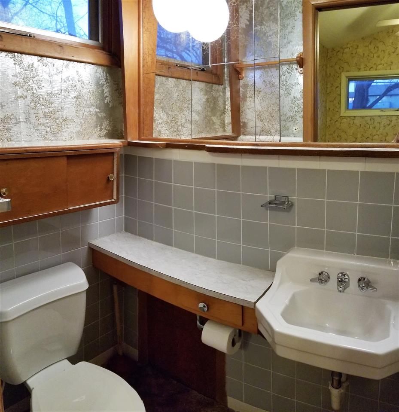


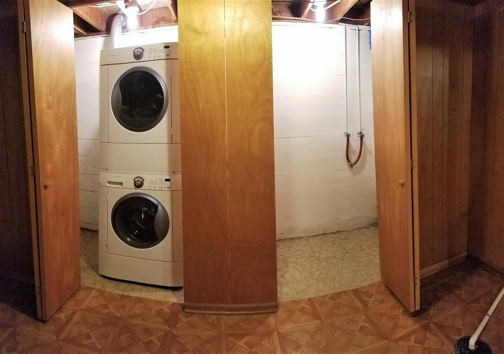

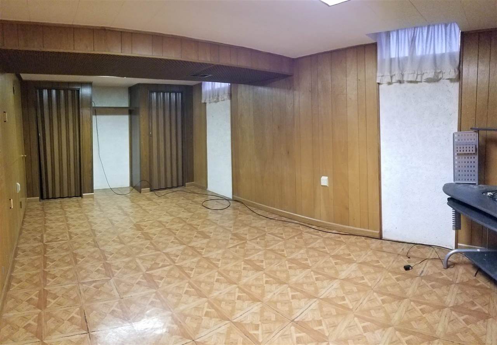

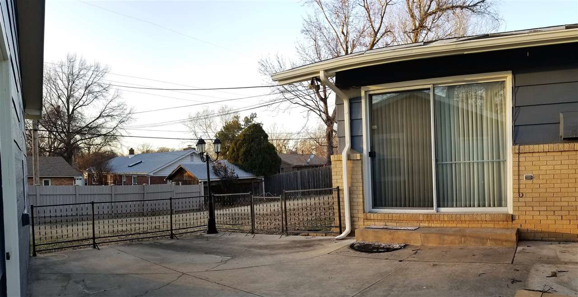

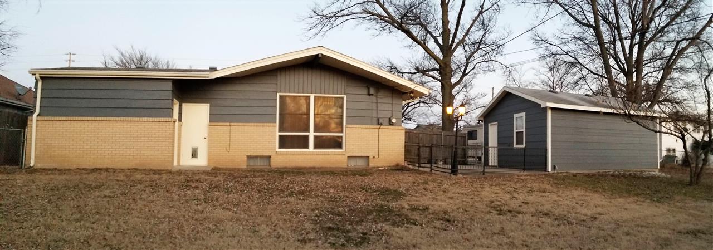
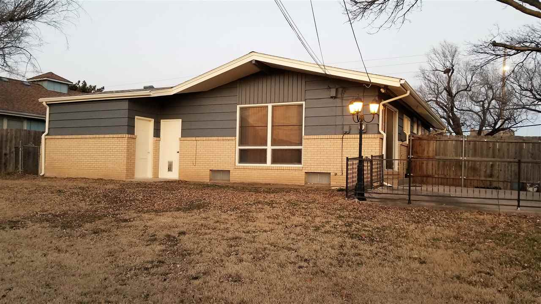

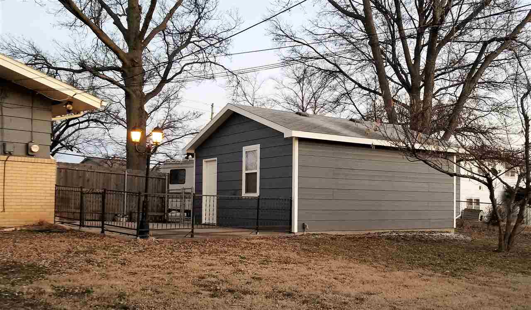
At a Glance
- Year built: 1960
- Bedrooms: 4
- Bathrooms: 2
- Half Baths: 0
- Garage Size: Attached, Detached, Oversized, 2
- Area, sq ft: 1,734 sq ft
- Date added: Added 1 year ago
- Levels: One
Description
- Description: Custom built three bedroom, two bath home on oversized lot with a full basement and attached one car garage. This unique one owner home features a large living/dining room with hardwood floors and oversized windows overlooking the backyard. Sliding glass doors provide easy access to the patio and detached garage. Master suite provides second full bath. The finished basement includes an oversized family room, a bonus room with built in storage nooks including a walk-in cedar closet. All appliances are included with this home including the laundry equipment in the basement. The backyard is fully fenced and there is a circle drive connecting the drive to the attached garage and the detached garage to provide extra parking and easy access to the property. A little love and attention will bring out the full potential of this unique property. Dishwasher does not work and will not be repaired or replaced by the Seller. Show all description
Community
- School District: Wichita School District (USD 259)
- Elementary School: Caldwell
- Middle School: Curtis
- High School: Southeast
- Community: TROLLOPE-FALLON
Rooms in Detail
- Rooms: Room type Dimensions Level Master Bedroom 11x9.5 Main Living Room 21x11 Main Kitchen 10.5x8 Main Bedroom 12x9.5 Main Bedroom 10x9 Main Family Room 13.25x18 Basement Bedroom 19x11 Basement
- Living Room: 1734
- Master Bedroom: Master Bdrm on Main Level, Shower/Master Bedroom
- Appliances: Disposal, Microwave, Refrigerator, Range/Oven, Washer, Dryer
- Laundry: In Basement, Separate Room, 220 equipment
Listing Record
- MLS ID: SCK562489
- Status: Sold-Co-Op w/mbr
Financial
- Tax Year: 2018
Additional Details
- Basement: Finished
- Roof: Composition
- Heating: Forced Air, Gas
- Cooling: Attic Fan, Central Air, Electric
- Exterior Amenities: Patio, Fence-Chain Link, Guttering - ALL, RV Parking, Storm Doors, Frame w/Less than 50% Mas
- Interior Amenities: Ceiling Fan(s), Cedar Closet(s), Walk-In Closet(s), Hardwood Floors, Security System, All Window Coverings
- Approximate Age: 51 - 80 Years
Agent Contact
- List Office Name: Golden Inc, REALTORS
Location
- CountyOrParish: Sedgwick
- Directions: From the intersection of Woodlawn and Lincoln go south to home on west side of Woodlawn