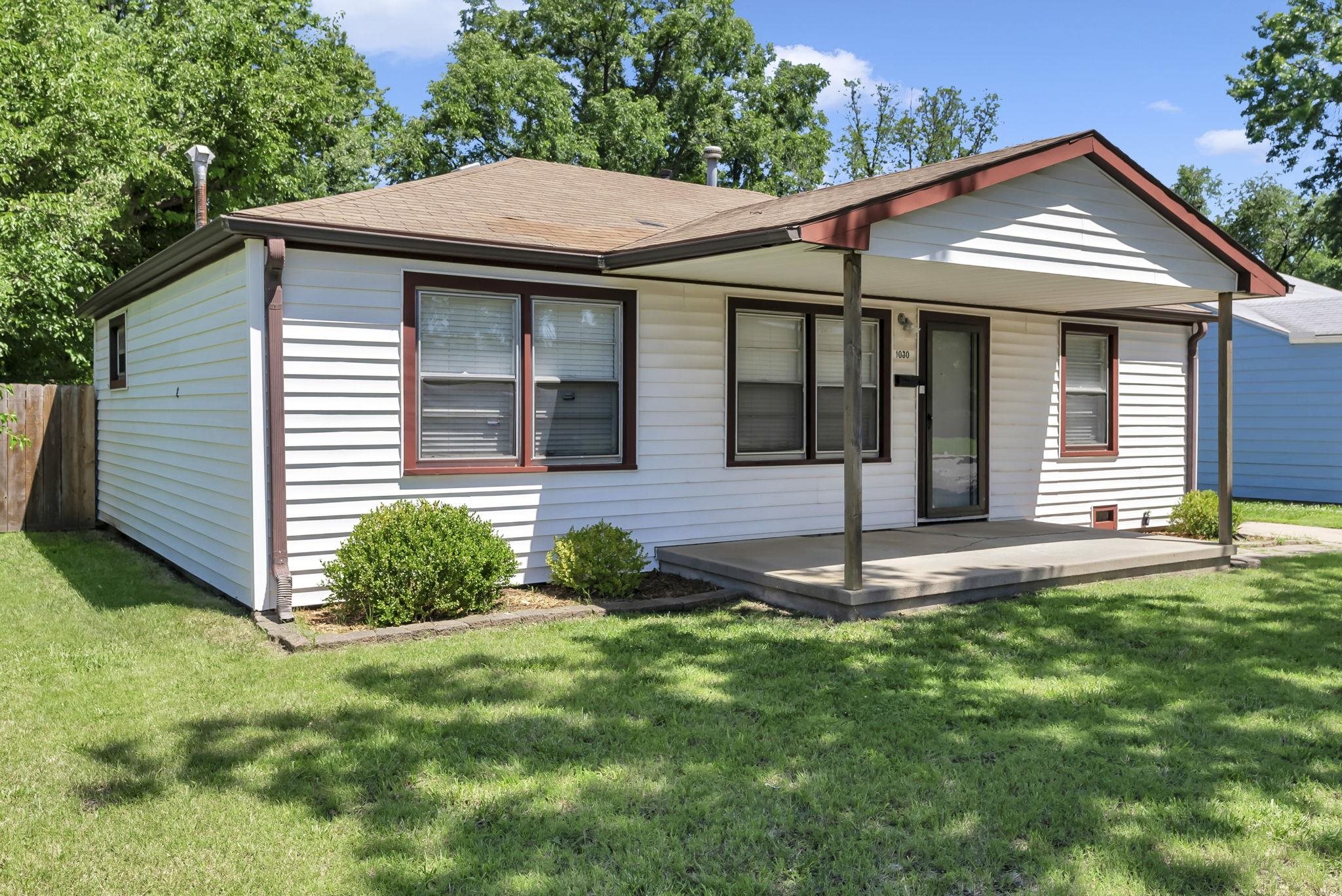Residential1030 S Edgemoor St
At a Glance
- Year built: 1949
- Bedrooms: 2
- Bathrooms: 1
- Half Baths: 0
- Garage Size: Detached, Oversized, 1
- Area, sq ft: 988 sq ft
- Floors: Hardwood
- Date added: Added 6 months ago
- Levels: One
Description
- Description: Discover the perfect blend of cozy comfort and unbeatable convenience at 1030 S Edgemoor St. This charming 2-bedroom, 1-bathroom home, with its efficient 988 sq ft footprint, is designed for effortless living and is completely move-in ready. Imagine a life where your front door faces Curtis Middle School, and Caldwell Elementary is just a block away – simplifying school drop-offs and pick-ups. Beyond academics, this location puts you in the heart of local delights. You can step out your door and with a short stroll be at the legendary N&J Cafe and Bakery, a beloved Wichita eatery known for drawing foodies from all corners of the city. Daily errands become a breeze with the grocery store just a 7-minute walk away, and outdoor adventures await with Clapp Park a mere 3-minute drive. Inside, the home welcomes you with gleaming hardwood floors throughout the living room and bedrooms, creating a warm and inviting atmosphere. The living room features a classic stone fireplace, perfect for cozy evenings. The kitchen, while compact, is mighty and ready to handle your culinary ambitions, with a designated dining area featuring easy-to-clean tile floors – ideal for worry-free gatherings. Tucked away discreetly behind bifold doors off the kitchen, you'll find a convenient laundry area. Step through the sliding glass door from the dining area to a private, covered back deck, offering a shaded spot for outdoor relaxation. This home also boasts modern peace of mind with an HVAC system installed in 2017 and a highly efficient tankless water heater, ensuring comfort and savings. Plus, a detached one-car garage provides additional storage and parking. 1030 S Edgemoor St offers an incredible opportunity for a low-maintenance lifestyle in a vibrant, connected neighborhood at an unbelievably affordable price. Show all description
Community
- School District: Wichita School District (USD 259)
- Elementary School: Caldwell
- Middle School: Curtis
- High School: Southeast
- Community: PURCELLS
Rooms in Detail
- Rooms: Room type Dimensions Level Master Bedroom 10x12 Main Living Room 13.5x24.5 Main Kitchen 11x9 Main Dining Room 11x10 Main Bedroom 9x11 Main Bonus Room 7x5 bathroom Main
- Living Room: 988
- Master Bedroom: Master Bdrm on Main Level
- Appliances: Dishwasher, Refrigerator, Range
- Laundry: Main Floor, 220 equipment
Listing Record
- MLS ID: SCK657318
- Status: Sold-Co-Op w/mbr
Financial
- Tax Year: 2024
Additional Details
- Basement: None
- Exterior Material: Frame
- Roof: Composition
- Heating: Forced Air, Natural Gas
- Cooling: Central Air, Electric
- Exterior Amenities: Guttering - ALL
- Interior Amenities: Ceiling Fan(s), Window Coverings-All
- Approximate Age: 51 - 80 Years
Agent Contact
- List Office Name: Reece Nichols South Central Kansas
- Listing Agent: Shane, Phillips
Location
- CountyOrParish: Sedgwick
- Directions: From E Lincoln St. turn South on S Edgemoor St. Continue South, home is on the East side of the street.






























