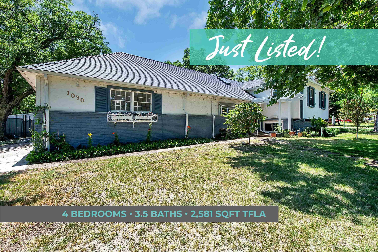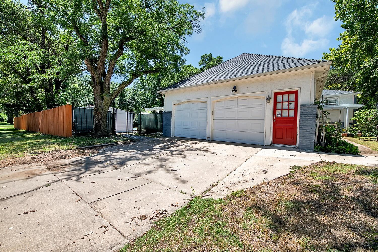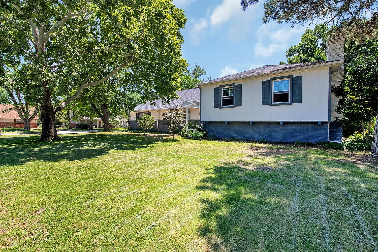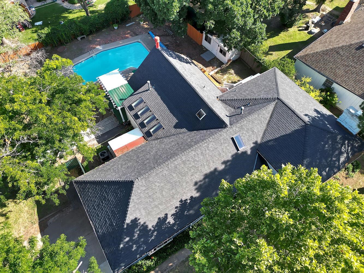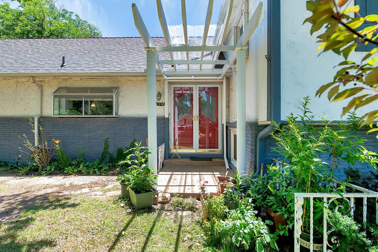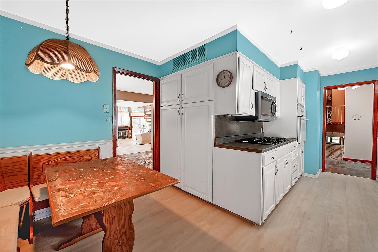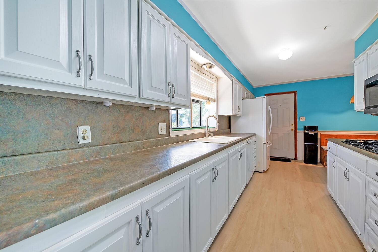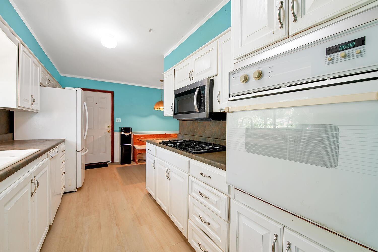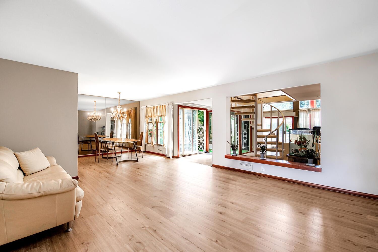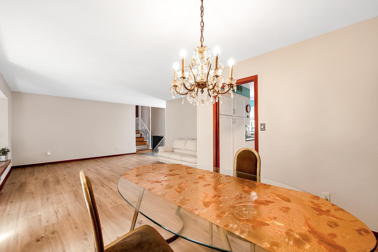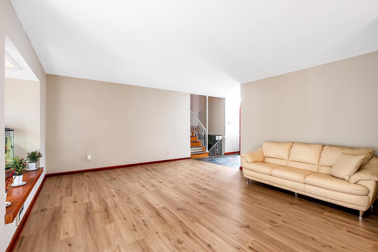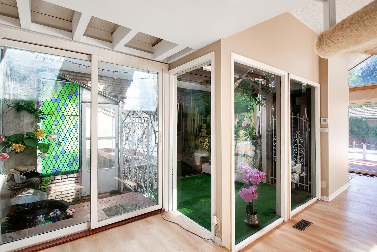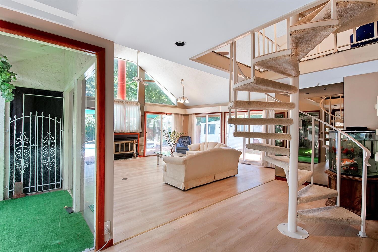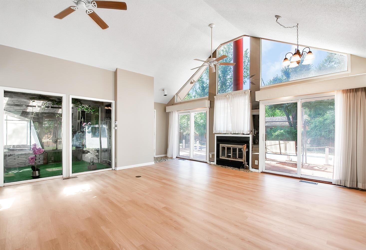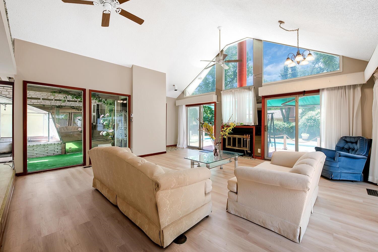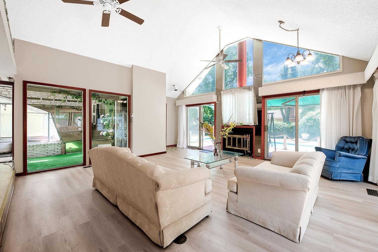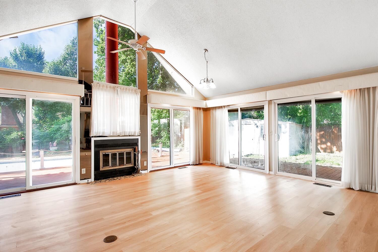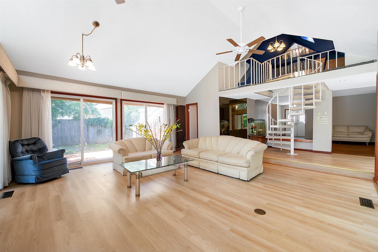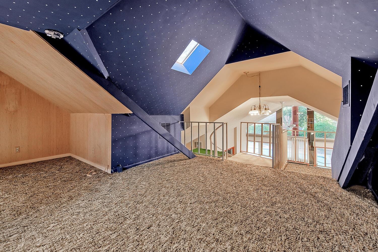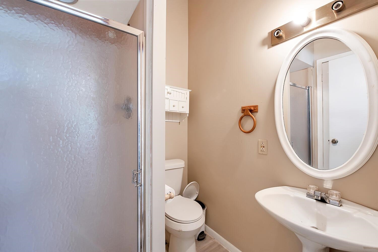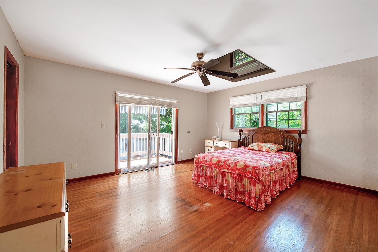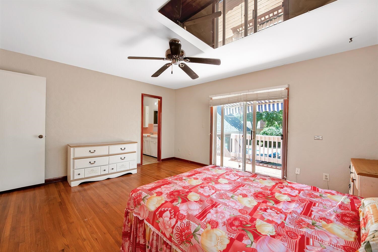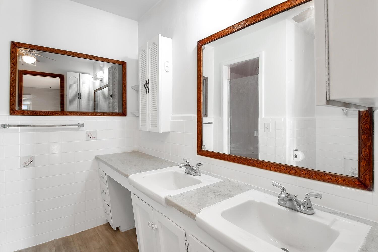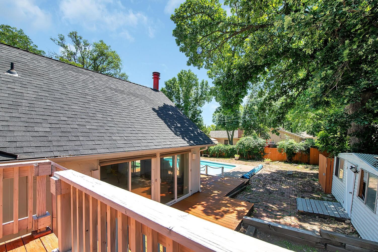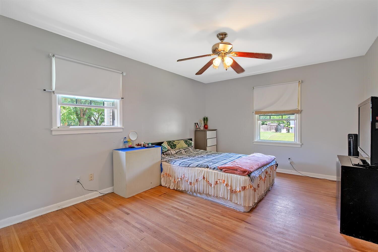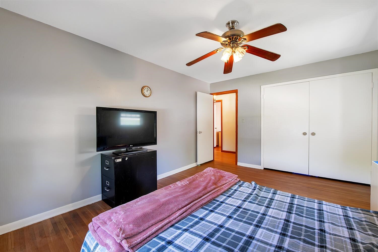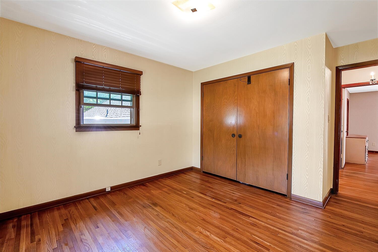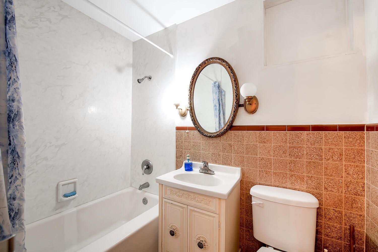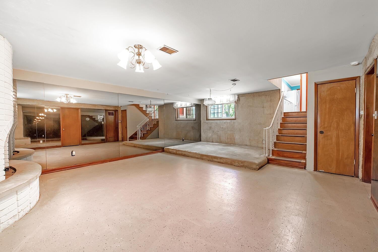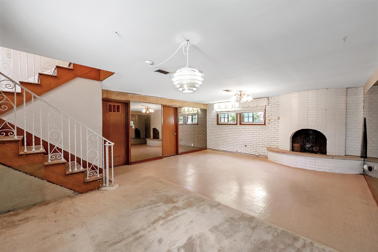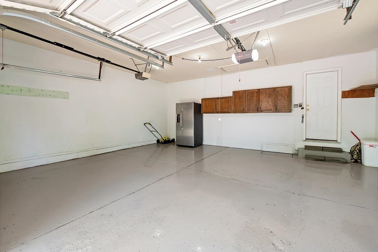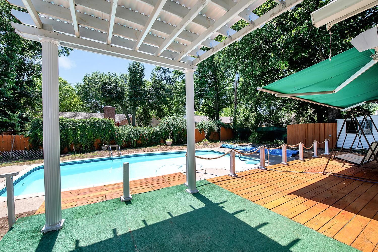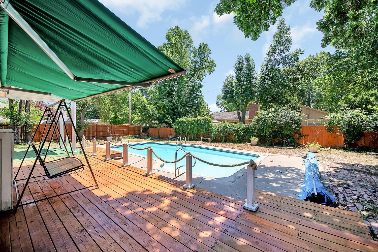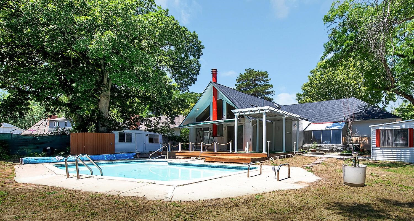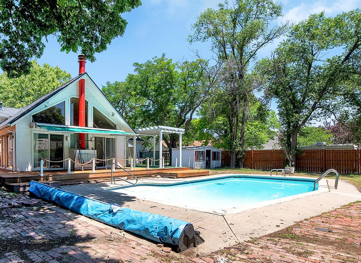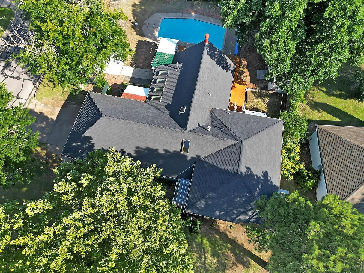Residential1030 N Vincent St
At a Glance
- Year built: 1957
- Bedrooms: 4
- Bathrooms: 3
- Half Baths: 1
- Garage Size: Attached, Opener, Side Load, Tandem, 2
- Area, sq ft: 2,581 sq ft
- Floors: Hardwood, Laminate
- Date added: Added 5 months ago
- Levels: Tri-Level
Description
- Description: Welcome to 1030 N Vincent Ln, a unique and spacious home tucked in the desirable Pine Valley Estates neighborhood of East Wichita. This 4-bedroom, 3.5-bathroom property offers just over 2, 500 sq ft of living space on a large corner lot with an in-ground pool, atrium, and greenhouse—truly standout features you won’t find just anywhere. Inside, enjoy newly installed LVP flooring and multiple living areas, including a main-floor family room, formal living space, and a finished basement with daylight windows. A striking spiral staircase leads to a loft-style flex room perfect for an office, reading nook, or creative retreat. The primary bathroom has been lightly updated with painted tile and granite countertops for a fresh, clean feel, and the home offers both immediate livability and future potential for personal touches. The layout is ideal for entertaining or everyday living, and the location places you close to schools, dining, shopping, and more. The seller is motivated and ready to make a deal—don’t miss your chance to own a one-of-a-kind property in one of Wichita’s most established neighborhoods. Show all description
Community
- School District: Wichita School District (USD 259)
- Elementary School: Price-Harris
- Middle School: Coleman
- High School: Heights
- Community: PINE VALLEY ESTATES
Rooms in Detail
- Rooms: Room type Dimensions Level Master Bedroom 15.3 x 13.02 Upper Living Room 18 x 14.4 Main Kitchen 16 x 12.1 Main Bedroom 11 x 10 Upper Bedroom 11 x 10 Upper Living Room 23.11 x 17.9 Main Loft 18.4 x 16.4 Upper Family Room 30.10 x 22.4 Basement Bedroom 12.6 x 11.0 Basement
- Living Room: 2581
- Master Bedroom: Master Bdrm on Sep. Floor, Master Bedroom Bath, Shower/Master Bedroom, Two Sinks, Tile Counters
- Appliances: Dishwasher, Disposal, Microwave, Refrigerator, Range, Washer, Dryer
- Laundry: In Basement, Separate Room, 220 equipment
Listing Record
- MLS ID: SCK656376
- Status: Withdrawn
Financial
- Tax Year: 2024
Additional Details
- Basement: Finished
- Exterior Material: Frame
- Roof: Composition
- Heating: Forced Air, Natural Gas
- Cooling: Central Air, Electric
- Exterior Amenities: Guttering - ALL, Brick, Stucco
- Interior Amenities: Ceiling Fan(s), Vaulted Ceiling(s), Window Coverings-All
- Approximate Age: 51 - 80 Years
Agent Contact
- List Office Name: Keller Williams Signature Partners, LLC
- Listing Agent: Kirk, Short
- Agent Phone: (316) 371-4668
Location
- CountyOrParish: Sedgwick
- Directions: 13TH AND WOODLAWN. EAST TO ARMOUR. SOUTH ON ARMOUR TO VINCENT. CORNER HOME ON VINCENT/ARMOUR
