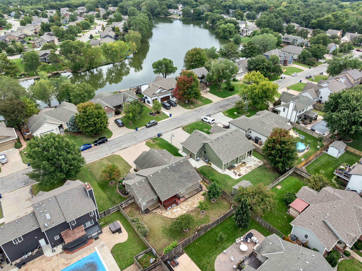
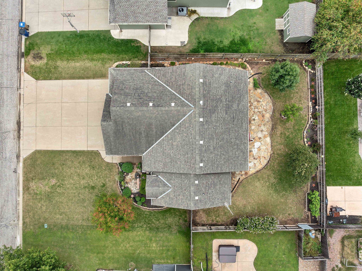
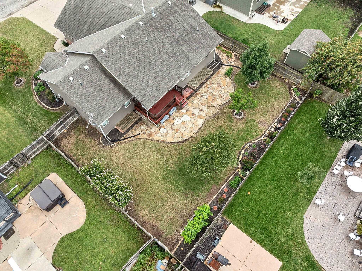
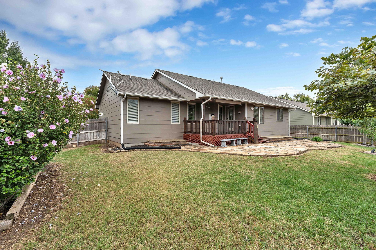
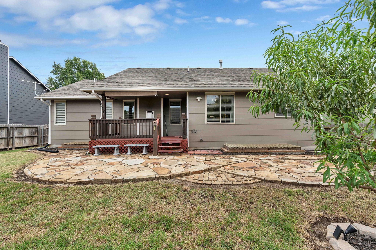
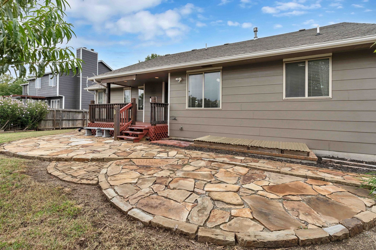
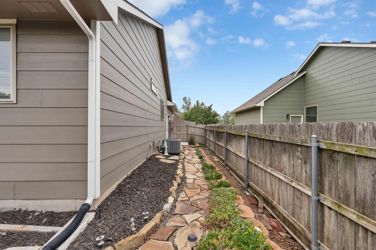
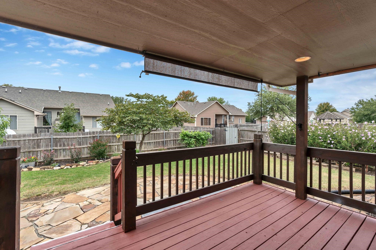
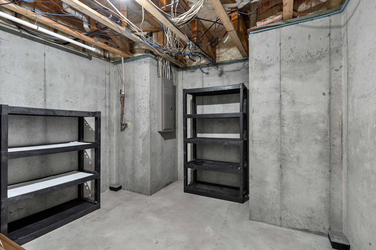
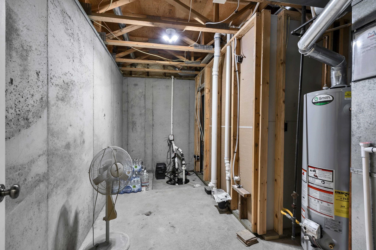
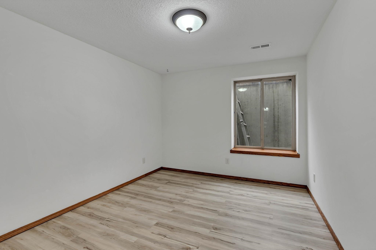
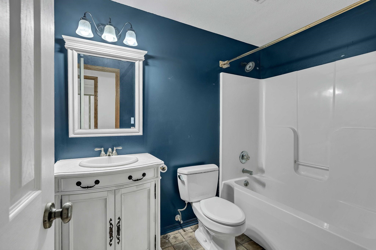
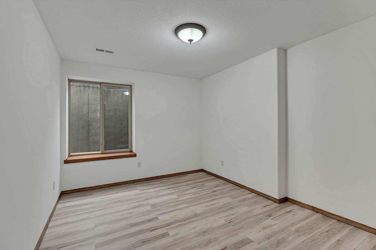
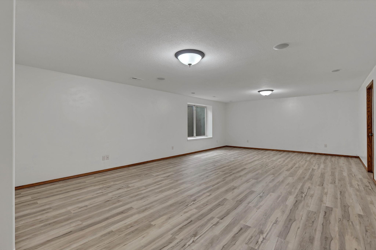
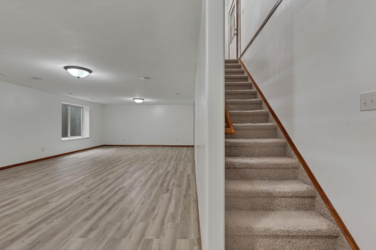
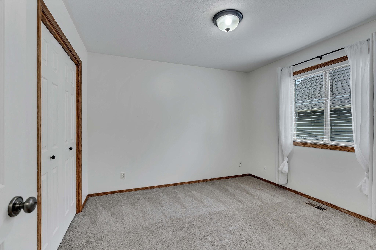
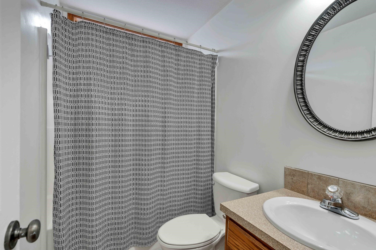
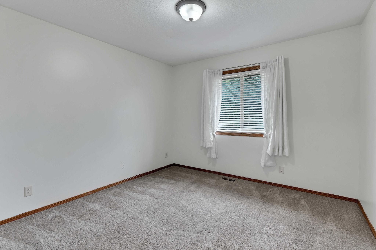
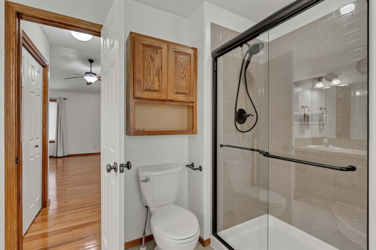
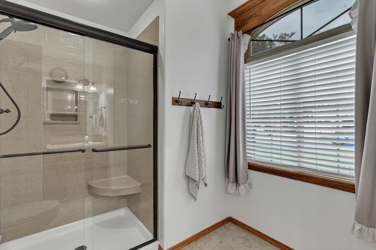

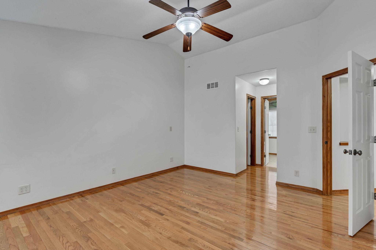
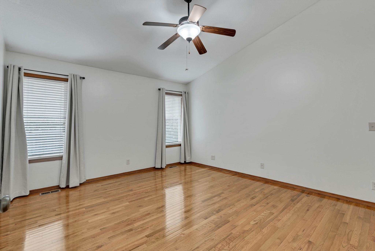
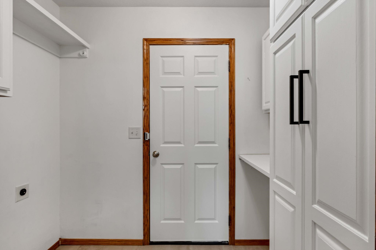
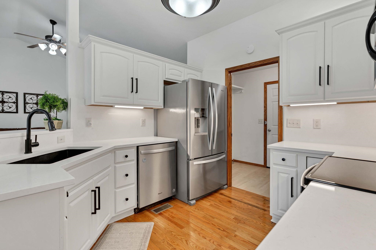
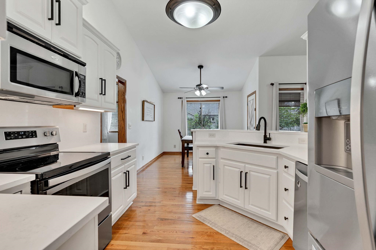
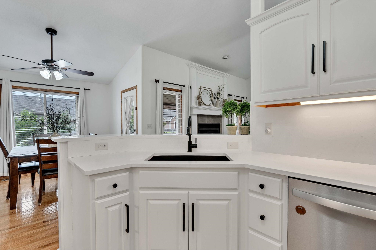
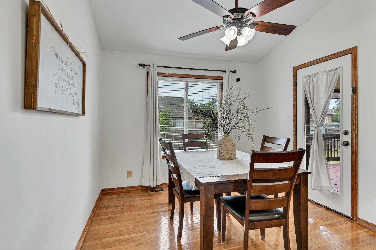
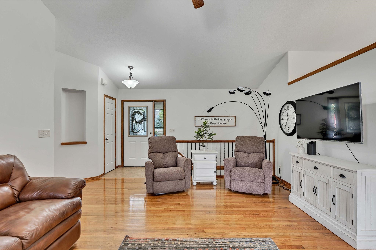
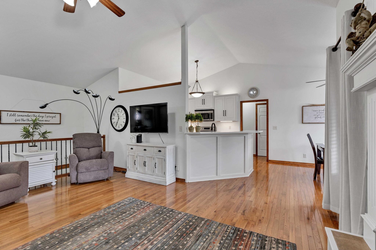
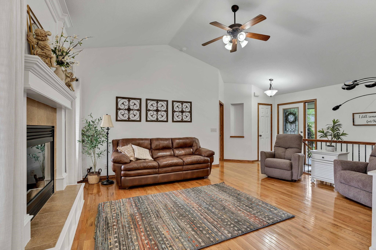
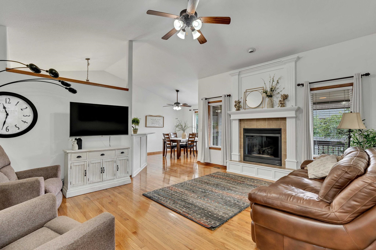
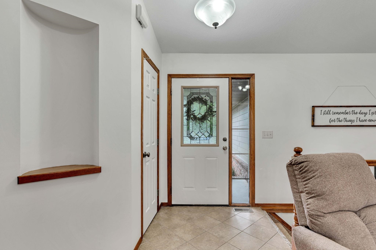
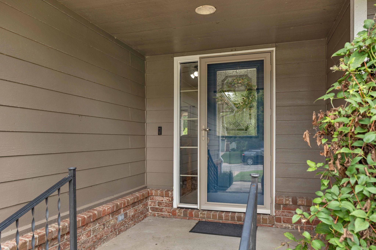
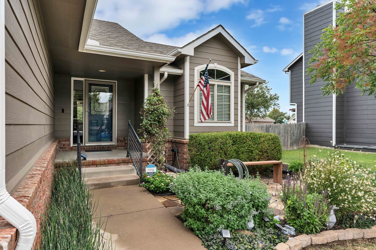
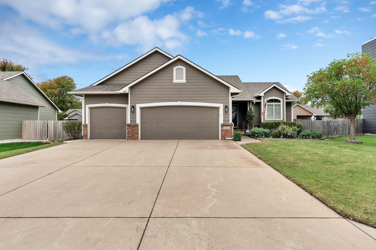
At a Glance
- Year built: 2007
- Builder: Standrich
- Bedrooms: 5
- Bathrooms: 3
- Half Baths: 0
- Garage Size: Attached, Opener, 3
- Area, sq ft: 2,535 sq ft
- Floors: Hardwood, Smoke Detector(s)
- Date added: Added 2 months ago
- Levels: One
Description
- Description: Welcome to this stunning entirely updated premium Standrich built ranch home in desirable Springcreek addition. This spacious home boasts approximately 2500+ finished living space thoughtfully designed to accommodate modern family living. Step inside to discover abundant hardwood floors that flow through the living room, dining, kitchen, primary suite & hallway. The interior showcases fresh neutral light paint & stylish white cabinetry complemented by quartz countertops. The open concept layout creates a warm & inviting atmosphere perfect for entertaining or relaxing with loved ones. The basement offers abundant space complete with carefree luxury vinyl plank flooring ideal in the family room and both bedrooms. The primary onsite bath has been thoughtfully updated with an expanded solid surface shower, dual vanities, and dual closets. Enjoy your mornings or evenings on the covered deck overlooking the beautifully landscaped backyard creating a serene outdoor oasis. The auto sprinkler system ensures a lush landscape with minimal upkeep.A charming courtyard greets you at the front entry adding to the home's curb appeal while the oversized 3 car garage offers plenty of space for vehicles & storage & a workbench. The property features a class 4 hail resistant roof providing peace of mind in unpredictable weather. With low taxes and an attractive price of only $325000, this home truly offer incredible value! Don't miss th chance to make this beautiful ranch your new home! Show all description
Community
- School District: Derby School District (USD 260)
- Elementary School: Park Hill
- Middle School: Derby
- High School: Derby
- Community: SPRINGCREEK
Rooms in Detail
- Rooms: Room type Dimensions Level Master Bedroom 16x13 Main Living Room 19x16 Main Kitchen 11x10 Main Dining Room 12x10.5 Main Bedroom 11x11 Main Bedroom 11x11 Main Family Room 33x20 Basement Bedroom 11.5x10.5 Basement Bedroom 11.5x10.5 Basement
- Living Room: 2535
- Master Bedroom: Master Bdrm on Main Level, Master Bedroom Bath, Shower/Master Bedroom, Two Sinks, Laminate Counters
- Appliances: Dishwasher, Disposal, Microwave, Refrigerator, Range, Smoke Detector
- Laundry: Main Floor, Separate Room, 220 equipment
Listing Record
- MLS ID: SCK661627
- Status: Sold-Co-Op w/mbr
Financial
- Tax Year: 2024
Additional Details
- Basement: Finished
- Roof: Composition
- Heating: Forced Air, Natural Gas
- Cooling: Central Air, Electric
- Exterior Amenities: Guttering - ALL, Sprinkler System, Frame w/Less than 50% Mas
- Interior Amenities: Ceiling Fan(s), Walk-In Closet(s), Vaulted Ceiling(s), Window Coverings-All, Smoke Detector(s)
- Approximate Age: 11 - 20 Years
Agent Contact
- List Office Name: RE/MAX Premier
- Listing Agent: Marsha, Allen
- Agent Phone: (316) 806-6111
Location
- CountyOrParish: Sedgwick
- Directions: Rock Road south of Madison to Countryview, East 2 blocks to Springwood, north to home.