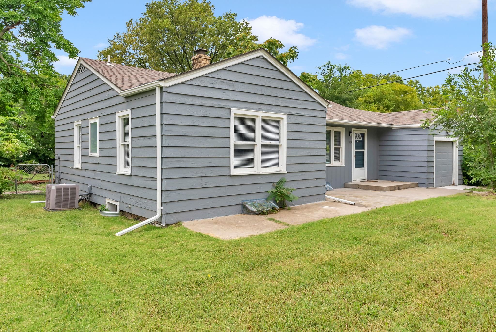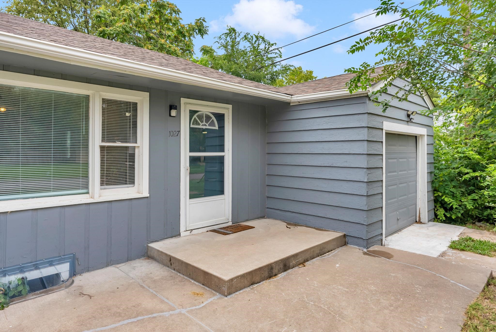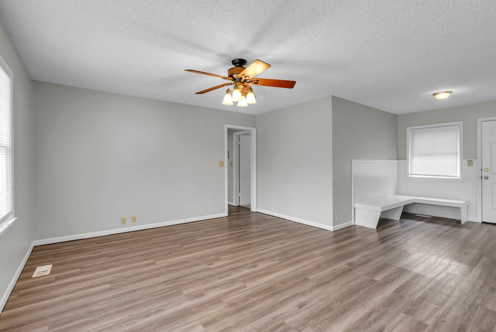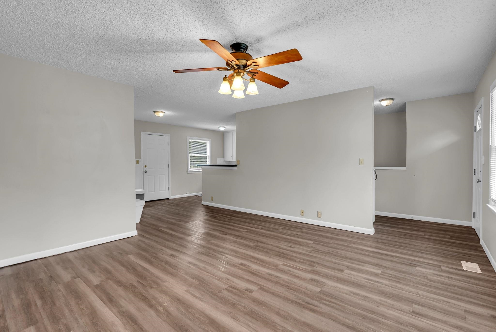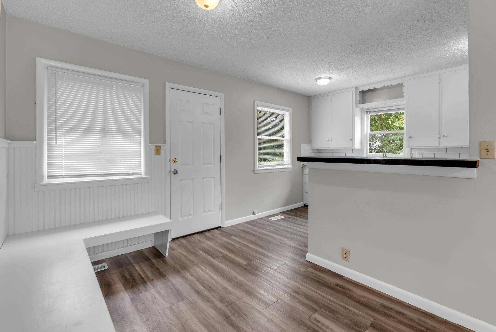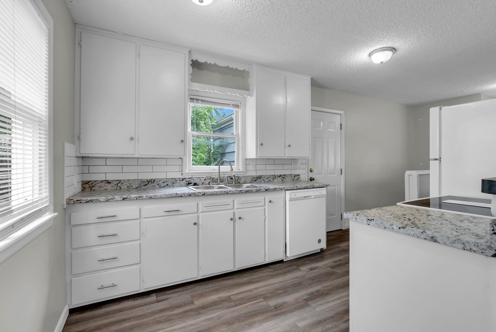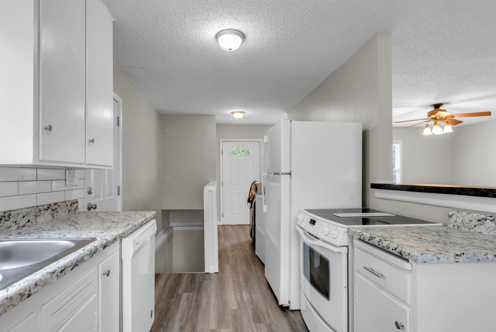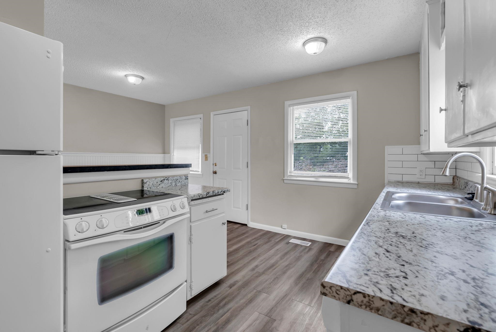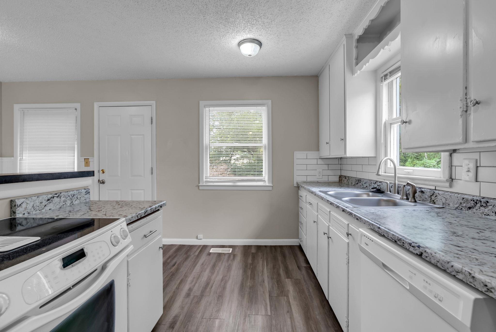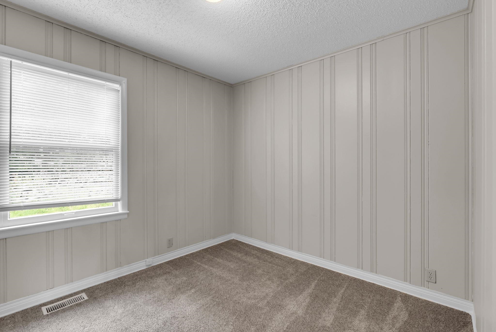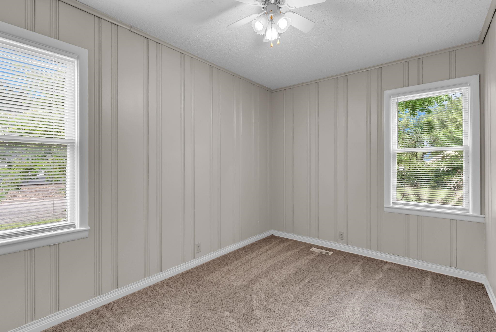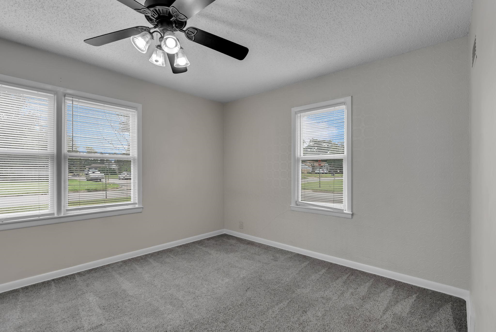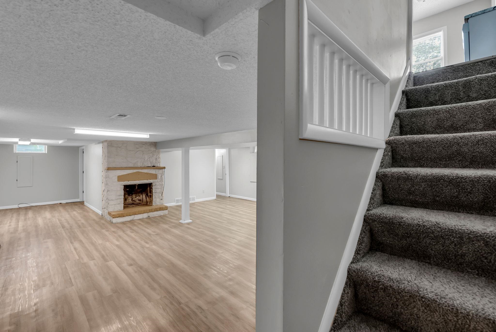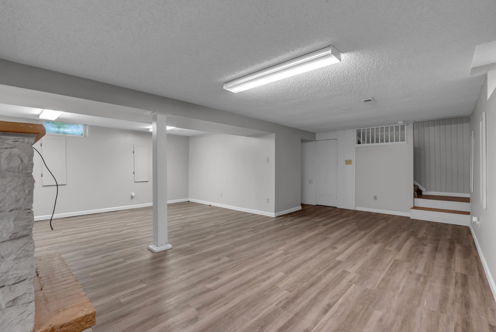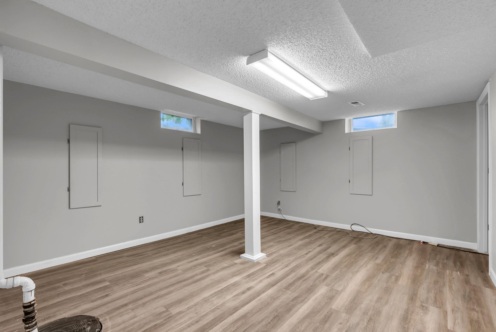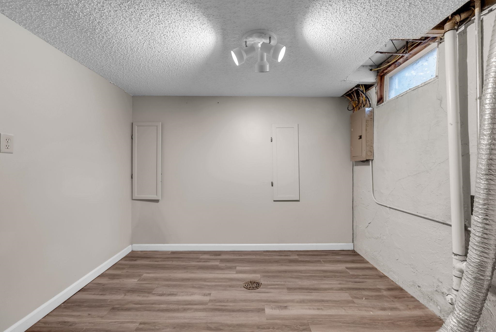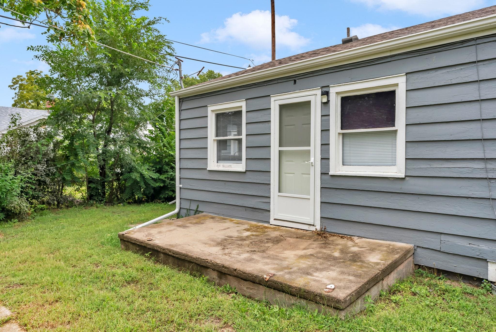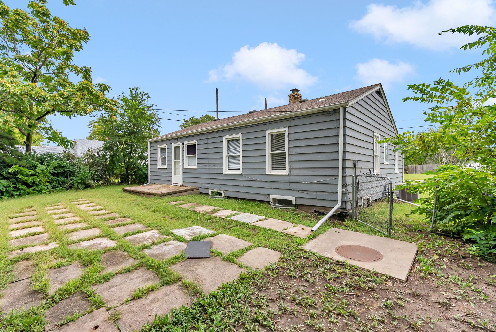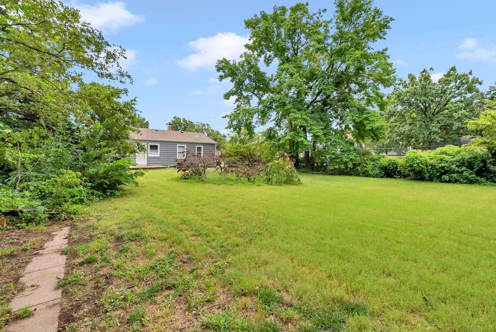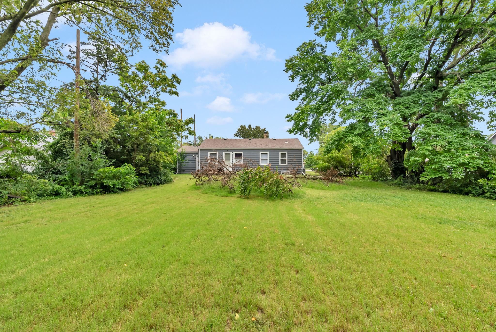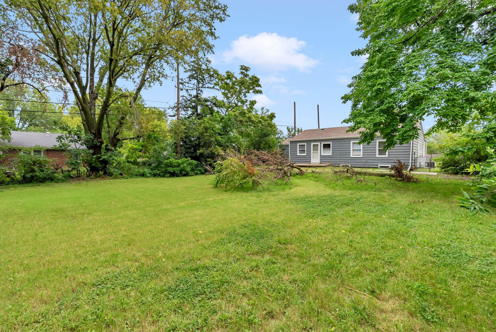Residential1027 S Pine St
At a Glance
- Year built: 1950
- Bedrooms: 3
- Bathrooms: 2
- Half Baths: 0
- Garage Size: Attached, 1
- Area, sq ft: 1,878 sq ft
- Date added: Added 3 months ago
- Levels: One
Description
- Description: Updated Home with Spacious Layout and Modern Amenities Welcome to your new sanctuary, where comfort meets contemporary living.This recently updated home offers a perfect blend of space, style, and functionality. As you step inside, you're greeted by a bright and inviting living area, highlighted by tasteful updates and abundant natural light. The open floor plan offers plenty of room blending the living, kitchen, and dining areas Three spacious bedrooms provide ample room for rest and relaxation, each appointed with large windows and ample closet space. A highlight of this home is its full finished basement, offering additional versatile space for a home office, entertainment area, or extra living quarters. Outside, a large fenced backyard awaits, perfect for outdoor activities and gatherings.Whether hosting a barbecue or enjoying peaceful evenings under the stars, this space offers endless possibilities. Located in a desirable neighborhood with convenient access to schools, shopping, and dining, this home combines modern amenities with a welcoming atmosphere. Don't miss out on the chance to make this your dream home. Schedule a showing today and discover all that this property has to offer! Show all description
Community
- School District: Newton School District (USD 373)
- Elementary School: South Breeze
- Middle School: Chisholm
- High School: Newton
- Community: SOUTH BREEZE
Rooms in Detail
- Rooms: Room type Dimensions Level Master Bedroom 11'4'' x 13'10'' Main Living Room 14' x 15'2'' Main Kitchen 8'1'' x 12'1'' Main
- Living Room: 1878
- Master Bedroom: Master Bdrm on Main Level
- Appliances: Refrigerator, Range
- Laundry: In Basement
Listing Record
- MLS ID: SCK661011
- Status: Sold-Co-Op w/mbr
Financial
- Tax Year: 2024
Additional Details
- Basement: Finished
- Exterior Material: Frame
- Roof: Composition
- Heating: Forced Air
- Cooling: Central Air
- Approximate Age: 51 - 80 Years
Agent Contact
- List Office Name: Keller Williams Signature Partners, LLC
- Listing Agent: Sean, Smith
Location
- CountyOrParish: Harvey
- Directions: Traveling north on Kansas ave Turn west onto 14th St Turn north onto S pine St. Home is on the left hand side 1027 S. Pine.
