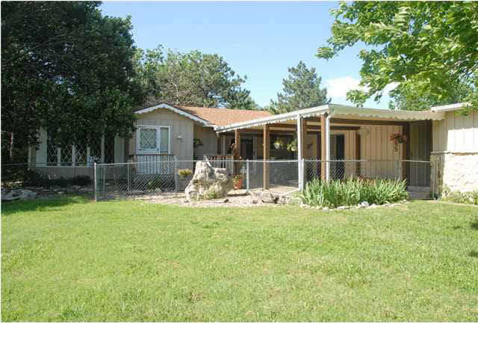
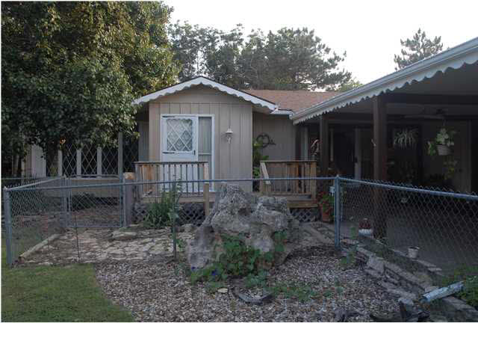
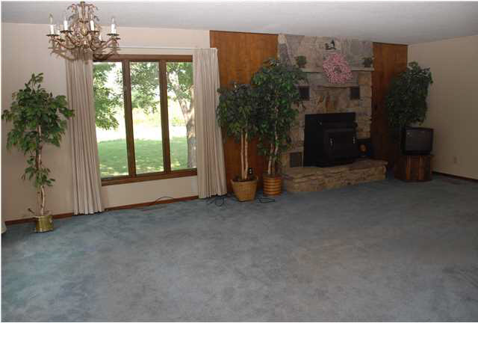
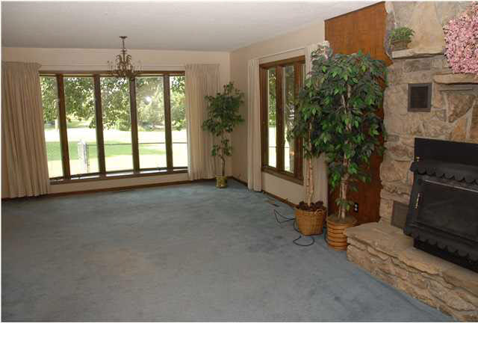
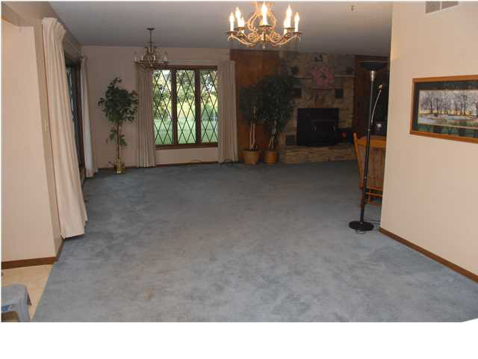
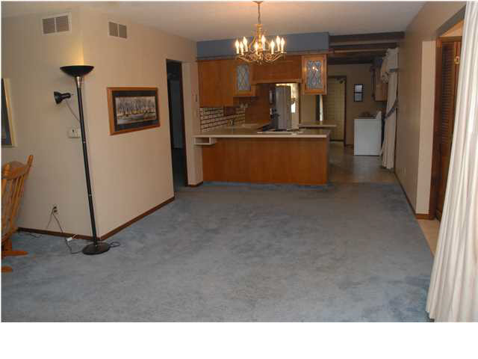
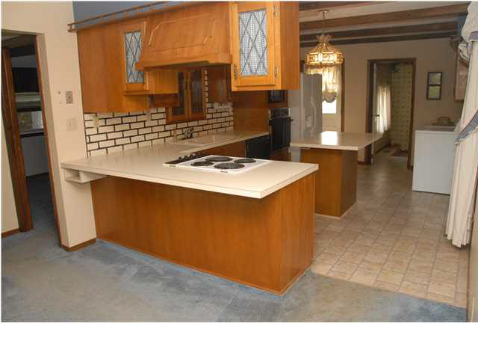
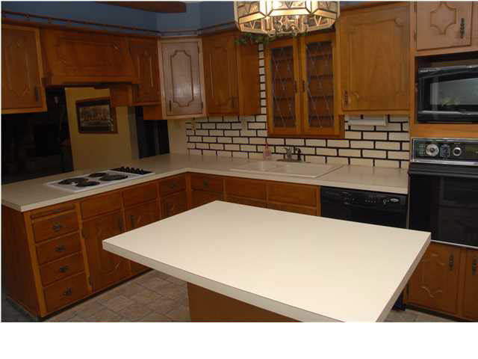
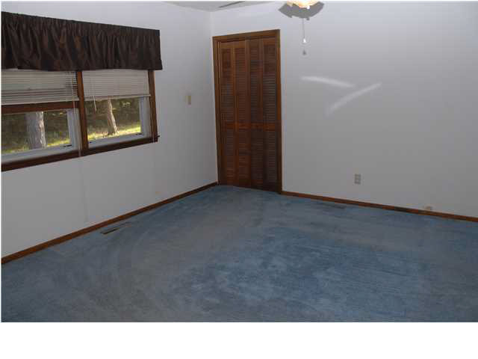
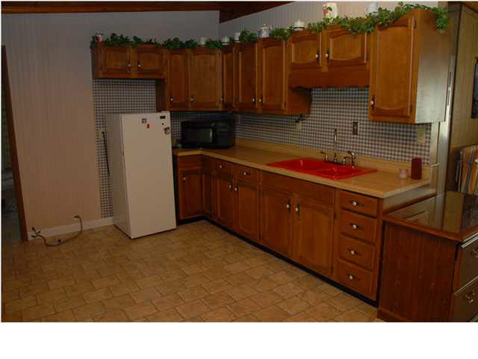
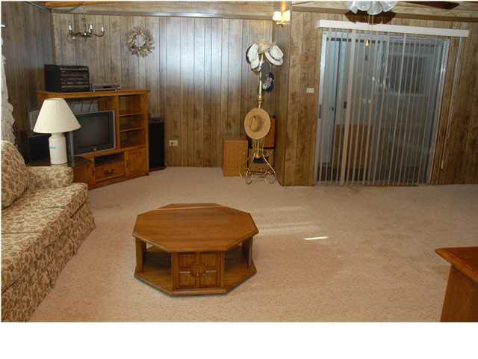
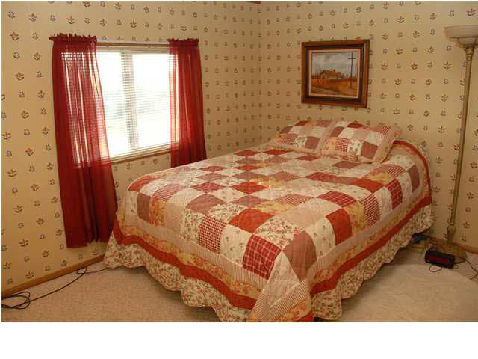
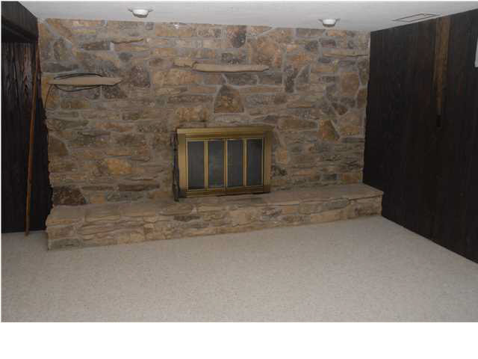
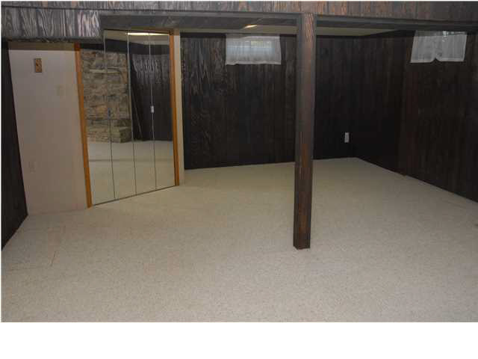
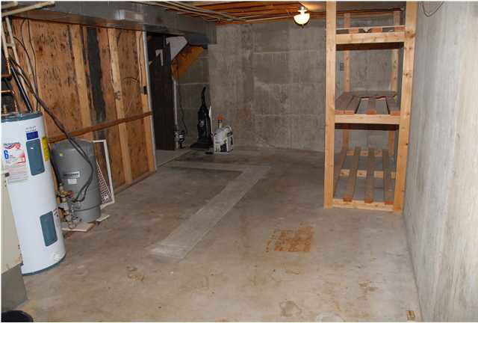
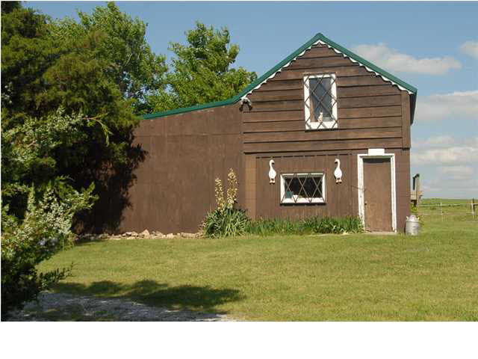
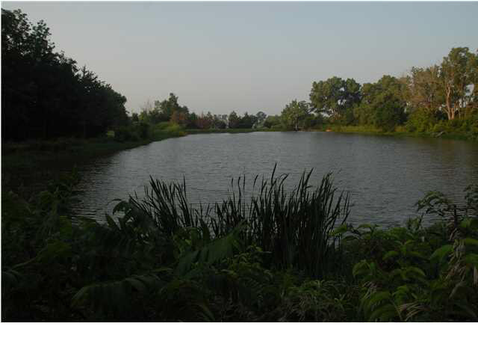
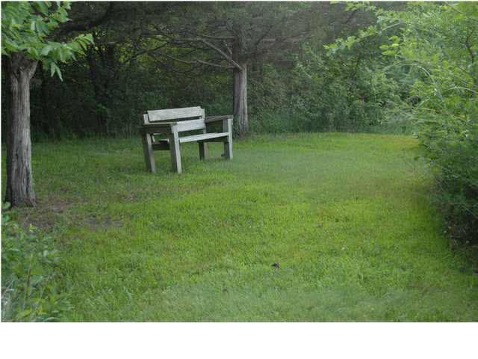
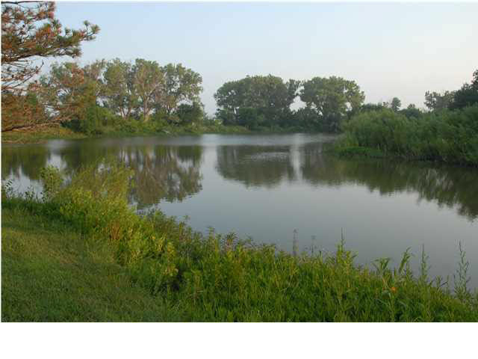
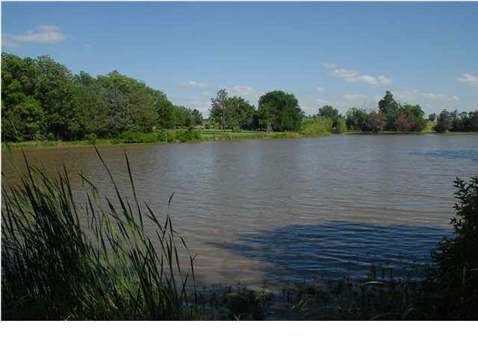
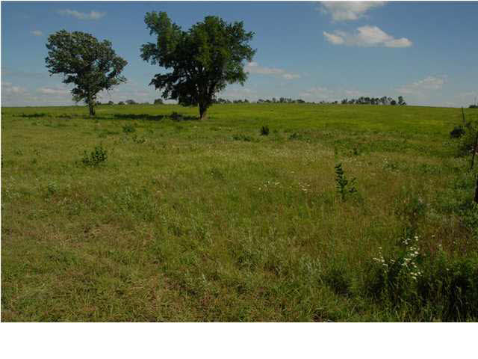
At a Glance
- Year built: 1973
- Bedrooms: 2
- Garage Size: Attached, 2
- Area, sq ft: 2,977 sq ft
- Date added: Added 1 year ago
- Levels: One
Description
- Description: This is a very unique property a short 30 minute drive from Wichita! Homestead sits on seven acres next to private lake secluded by trees all around. There is an additional 12 acre pasture land that runs behind the property that is fully fenced with barbed wire. There is a large area around the home that has a chain link fence to keep the family pets secured. There is a walking trail all around the lake with secluded benches, wooden bridges, picnic table and swings to stop at along the way. There are also peach, plum, apple, pecan and black walnut trees on the property. I enjoyed a large helping of cobbler with peaches from one of the trees during my listing appointment. When you visit, please take time to enjoy a walk around the lake. The home is a bit unusual as well. The southwest side of the home has a large master bedroom, full bath, kitchen with eating bar and a prep island. There is a oversized living room, dining room combination and breakfast nook. On the northwest side of the house is what the current owners lovingly refer to as "the cabin" which provides private living quarters for guests or could provide permanent living arrangements for extended family. Here there is a kitchen, dining room, living room, bedroom and an additional bath, all with a quaint, homey feel. While the "main" house has central heat and air with an electric heat pump, the cabin is serviced with a window air conditioning unit and a propane wall furnace. To be clear, the main living area and the "cabin" are all one unit but provide two separate living spaces. The main living area also has a full basement with an 1000 square foot family/recreation room. There is room for storage in the basement and also in a separate building at the bend in the drive. There is also an attached two car garage. If you visit this property, be prepared to fall in love. Show all description
Community
- Elementary School: Bluestem
- Middle School: Bluestem
- High School: Bluestem
Rooms in Detail
- Rooms: Room type Dimensions Level Master Bedroom 13'10"x12' Main Living Room 15x23 Main Kitchen 18x10'10" Main Bedroom 11'x11'10" Main Living Room 18'4"x10'6" Main Kitchen 11'3"x9'10" Main Family Room 40'x11'7" Basement Bonus Room 11'10"x10' Main Bonus Room 16'4"x10'8" Basement Storage 21x10'7" Basement
- Living Room: 2977
- Master Bedroom: Master Bdrm on Main Level
- Appliances: Dishwasher, Refrigerator
- Laundry: Main Floor
Listing Record
- MLS ID: SCK370802
- Status: Sold-Co-Op w/mbr
Financial
- Tax Year: 2013
Additional Details
- Basement: Partially Finished
- Roof: Composition
- Heating: Forced Air, Heat Pump, Fireplace(s), Electric
- Cooling: Central Air, Wall/Window Unit(s), Electric, Gas, Heat Pump
- Exterior Amenities: Patio-Covered, Deck, Fence-Chain Link, Other - See Remarks, Guttering - ALL, Horses Allowed, Storage Building, Storm Doors, Storm Windows, Block, Frame
- Interior Amenities: Ceiling Fan(s), Fireplace Doors/Screens, Vaulted Ceiling, All Window Coverings
- Approximate Age: 36 - 50 Years
Agent Contact
- List Office Name: Golden Inc, REALTORS
Location
- CountyOrParish: Butler
- Directions: Going east on Highway, Turkey Creek is the first road east of the Eldorado turn off. South on Turkey Creek approximately 1/4 mile to home.