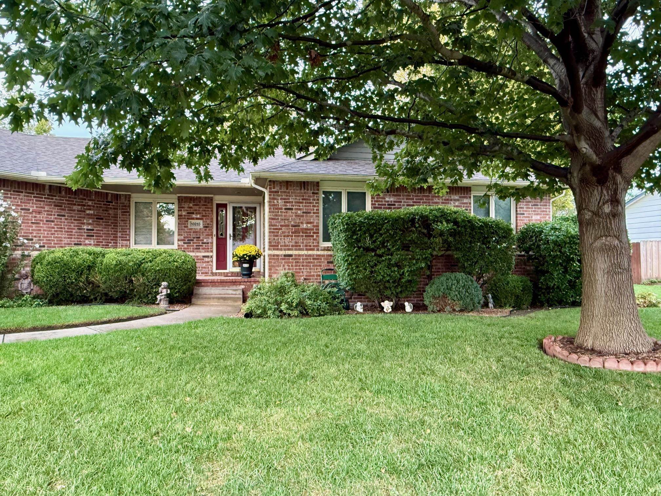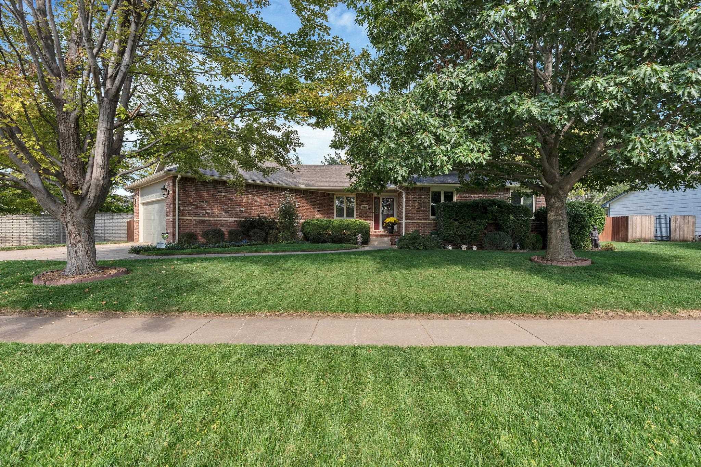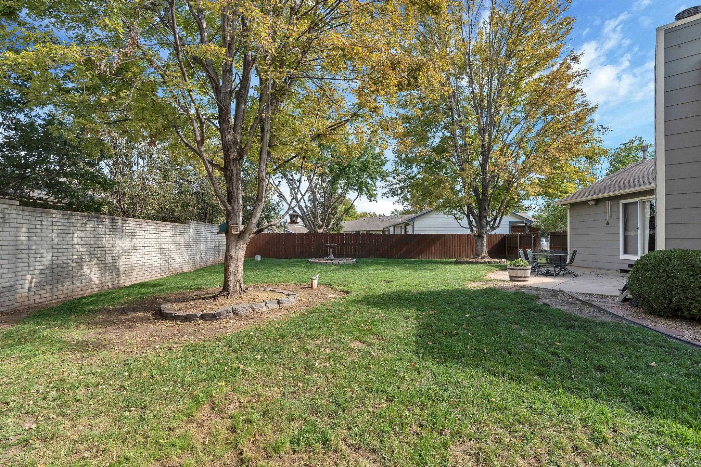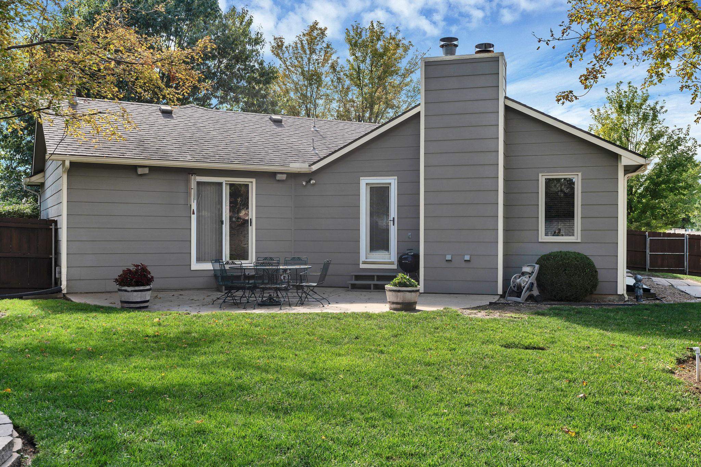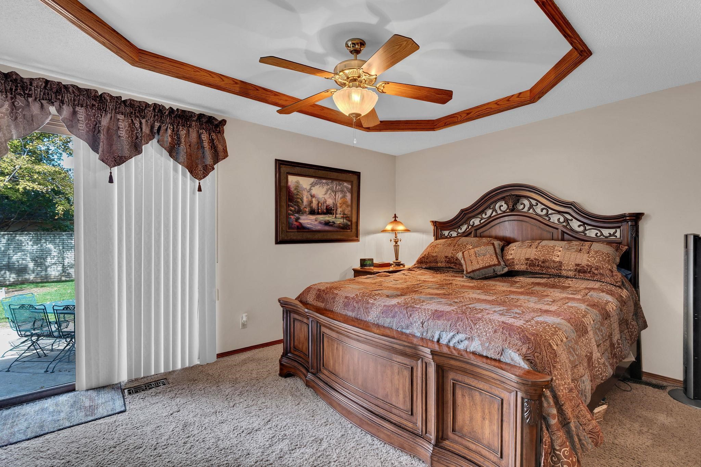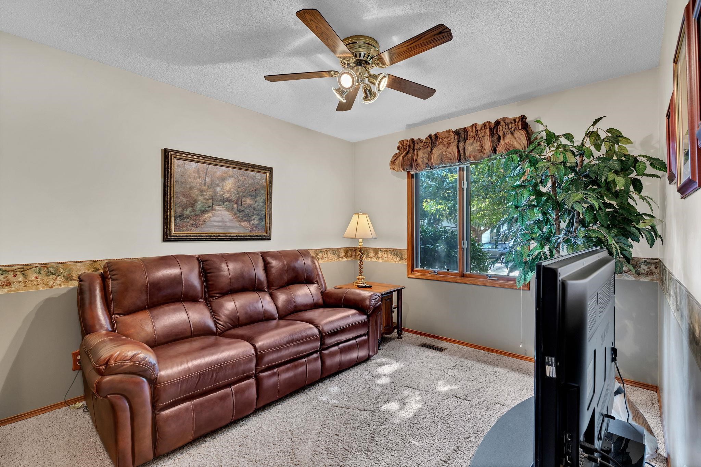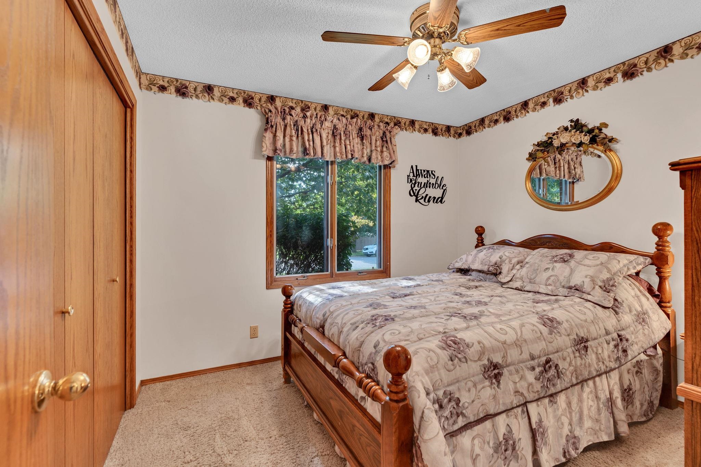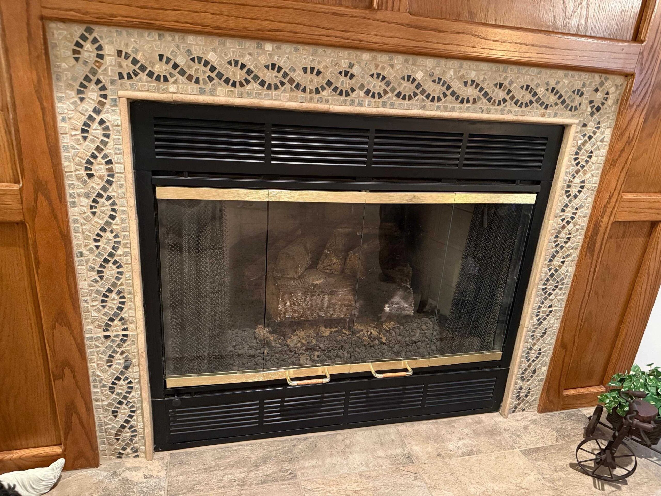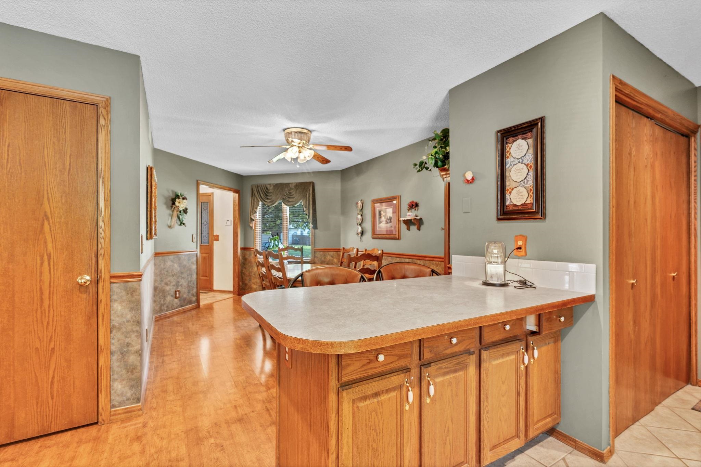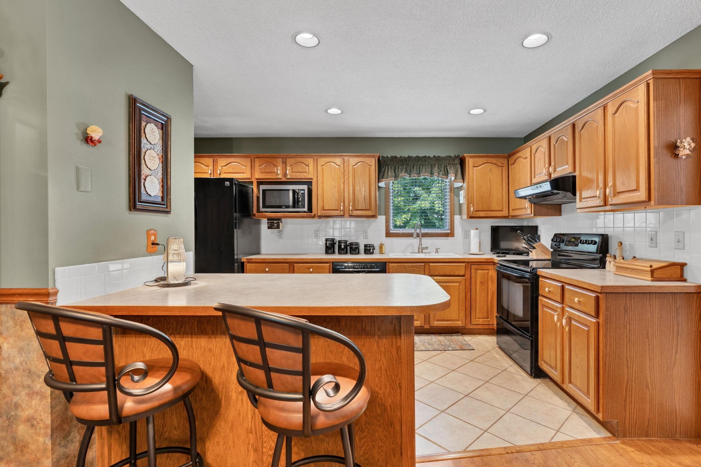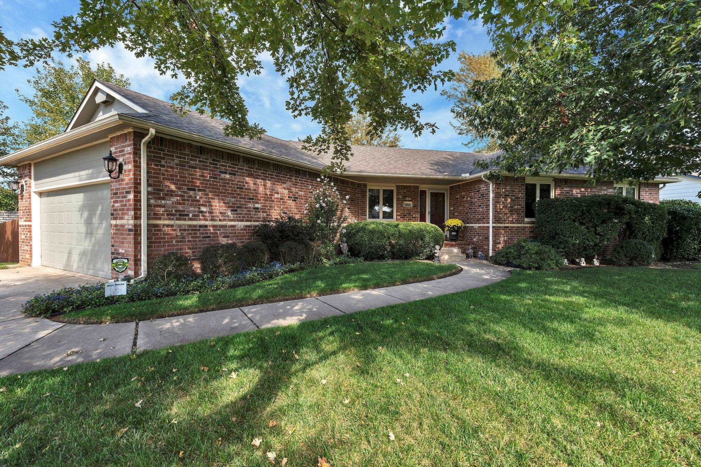Residential10210 W 20th St N
At a Glance
- Year built: 1996
- Bedrooms: 4
- Bathrooms: 3
- Half Baths: 0
- Garage Size: Attached, Opener, Side Load, 2
- Area, sq ft: 2,010 sq ft
- Floors: Laminate, Smoke Detector(s)
- Date added: Added 3 months ago
- Levels: One
Description
- Description: New roof? I got it! NEW Price? I have that too! Instant Equity Here! Step into this meticulously well-kept one-owner home in desirable NW Wichita. Home is within walking distance of restaurants and shopping. Maize School District with no HOA and no additional special taxes is an added benefit. From the moment you walk in a sense of cozy is felt. The spacious kitchen with lots of counter space will accommodate any group gathering with seamless transitions from formal to informal dining. With three bedrooms on the main floor, the main floor laundry offers convenience. Enjoy this winter near one of two fireplaces in either the upstairs living room with vaulted ceiling or in the basement family room. Additional bedroom, bath, flex room, and storage are in the basement. Sump pump has a battery backup, and home is wired with burglar alarm. The nice sized, shaded backyard has mature trees and large patio. Irrigation system is tied to well and has automatic drain valves. There is an additional concrete pad to accommodate a dog run or shed. The side load garage is oversized with walk out door to the side yard. The exterior of the home has been well maintained with Benjamin Moore paint. The roof was just installed on 10/14/25. Whether you are just starting out or downsizing, this home is one you should definitely check out. Please allow 2-hour notice before showings. All information is deemed dependable but not guaranteed. Buyers should confirm area measurements, taxes, and school information. Please be aware, the property may have audio/video recording in use. Per NAR recommendations, our sellers will not be accepting personal letters from potential buyers due to any discrimination according to fair housing laws. Show all description
Community
- School District: Maize School District (USD 266)
- Elementary School: Maize USD266
- Middle School: Maize
- High School: Maize
- Community: TIMBER RIDGE
Rooms in Detail
- Rooms: Room type Dimensions Level Master Bedroom 13x15 Main Living Room 12x11 Main Kitchen 12x10 Main Bedroom Main Bedroom Main Bedroom Basement Family Room Basement Concrete Storm Room Basement Bonus Room Basement Dining Room 10'x14' Main
- Living Room: 2010
- Master Bedroom: Master Bdrm on Main Level, Shower/Master Bedroom, Two Sinks, Laminate Counters
- Appliances: Dishwasher, Disposal, Refrigerator, Range, Smoke Detector
- Laundry: Main Floor
Listing Record
- MLS ID: SCK662032
- Status: Sold-Co-Op w/mbr
Financial
- Tax Year: 2024
Additional Details
- Basement: Finished, Partially Finished
- Exterior Material: Brick Veneer, Frame
- Roof: Composition
- Heating: Forced Air, Natural Gas
- Cooling: Central Air
- Exterior Amenities: Guttering - ALL, Irrigation Pump, Irrigation Well, Sprinkler System, Brick Veneer
- Interior Amenities: Ceiling Fan(s), Vaulted Ceiling(s), Window Coverings-All, Smoke Detector(s)
- Approximate Age: 21 - 35 Years
Agent Contact
- List Office Name: RE/MAX Premier
- Listing Agent: Wanda, Whitworth
- Agent Phone: (316) 308-7485
Location
- CountyOrParish: Sedgwick
- Directions: From 21st and Maize - south to 20th Street, turn left and Welcome Home


