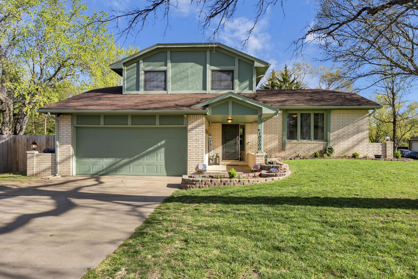

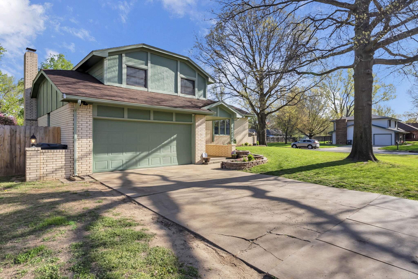
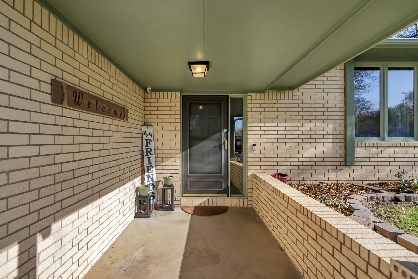
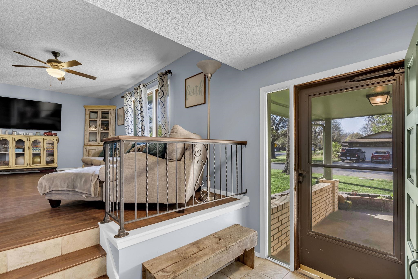
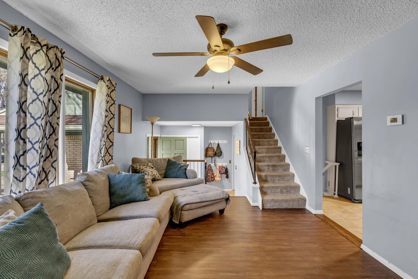
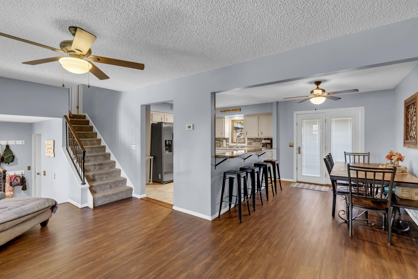
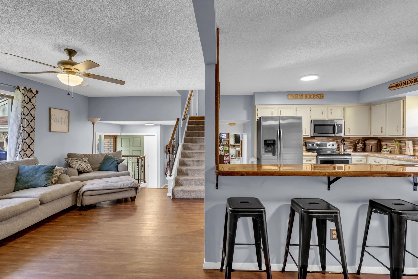
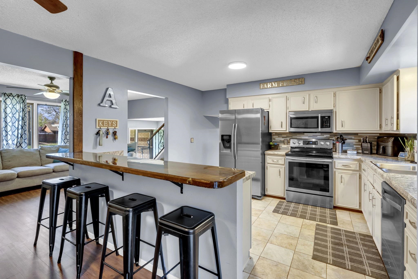

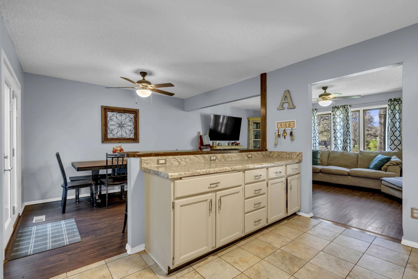
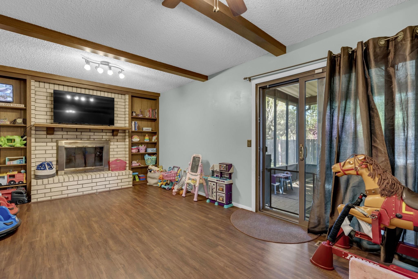
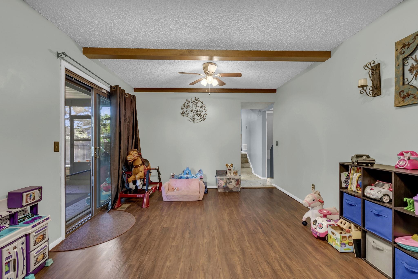
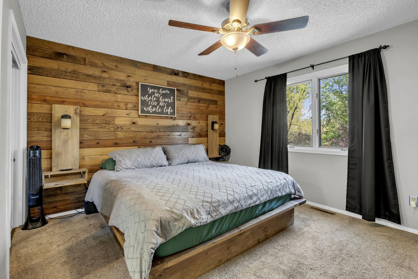
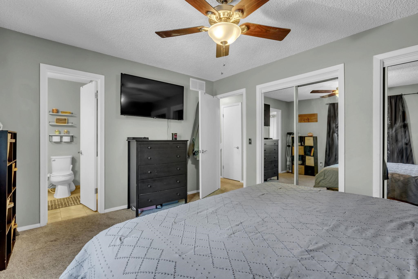
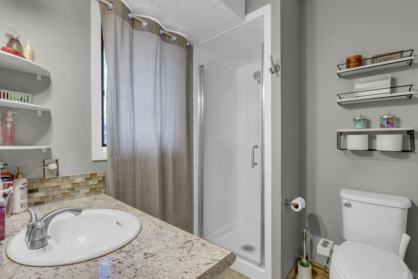
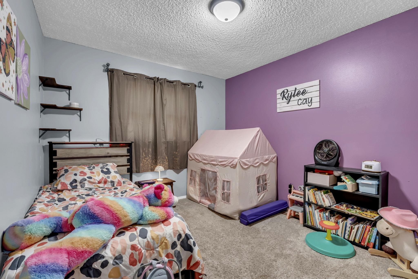
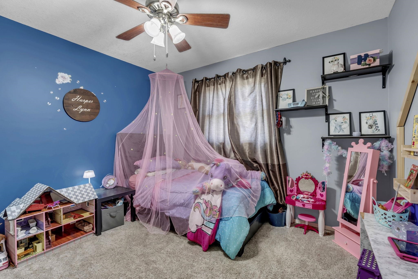
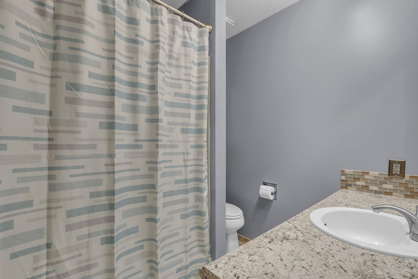
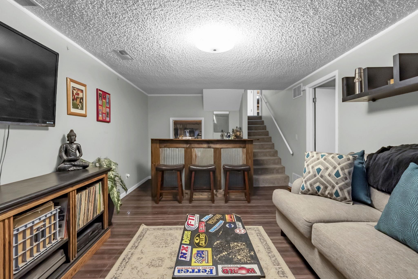
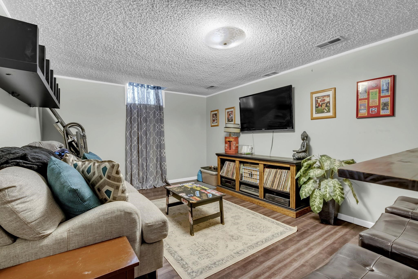
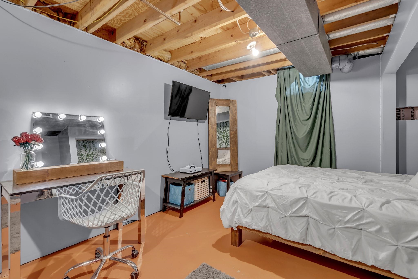
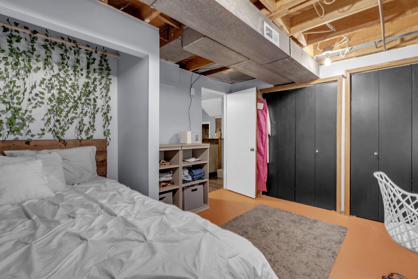
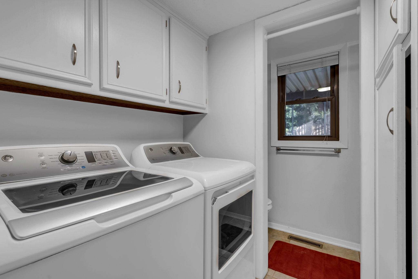
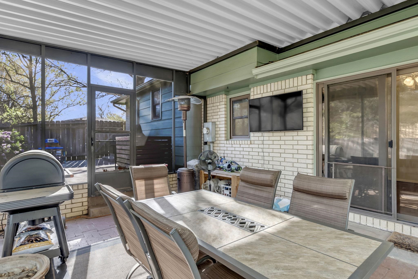
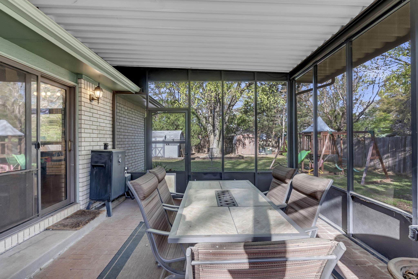
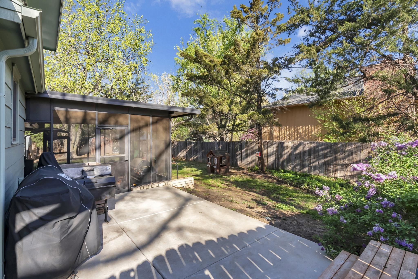
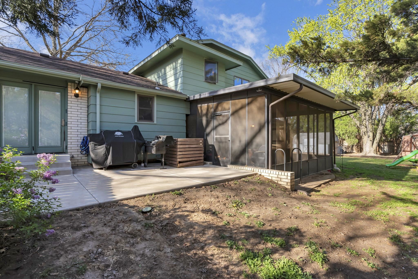
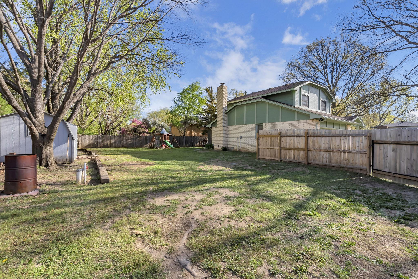
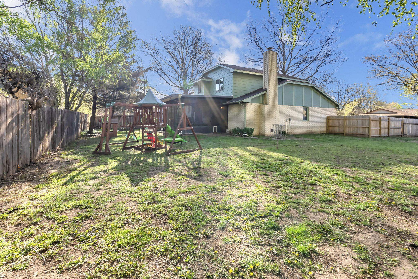
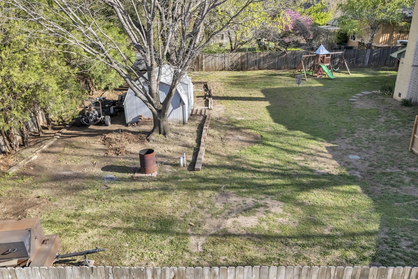
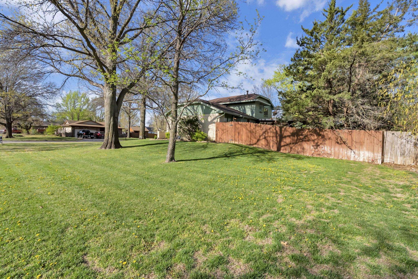
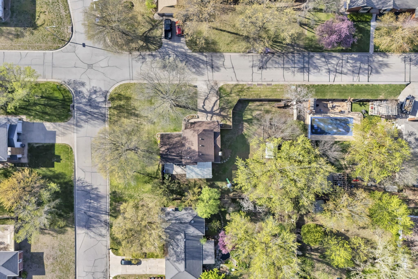
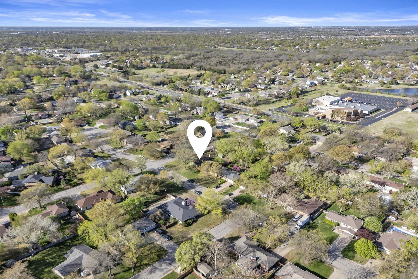
At a Glance
- Year built: 1976
- Bedrooms: 3
- Bathrooms: 2
- Half Baths: 1
- Garage Size: Attached, Opener, 2
- Area, sq ft: 1,970 sq ft
- Date added: Added 3 months ago
- Levels: Quad-Level
Description
- Description: Welcome to this meticulously maintained 3-bedroom, 2.5-bath home offering 1, 970 sq ft of beautifully updated living space on a generous 1/3-acre corner lot. The kitchen is a true showstopper with decorator-painted cabinets, sleek countertops, updated tile flooring, eating breakfast bar, a modern backsplash, stainless steel appliances, and sink and faucet—perfect for both everyday living and entertaining. Relax in the cozy main floor family room featuring charming wood ceiling beams, a wood-burning fireplace with gas starter, and sliding doors that lead to a spacious 19 x 13 screened-in room—ideal for enjoying the outdoors in comfort. The fully fenced backyard offers ample space for gardening, pets, or play and includes two storage sheds, a well, and new sprinkler system for easy maintenance. The exterior of the home has been freshly painted, and the high-impact roof adds peace of mind and long-term value. Don’t miss this move-in ready gem that blends classic comfort with thoughtful upgrades! Show all description
Community
- School District: Wichita School District (USD 259)
- Elementary School: McCollom
- Middle School: Wilbur
- High School: Northwest
- Community: WESTLINK
Rooms in Detail
- Rooms: Room type Dimensions Level Master Bedroom 13.8x11.7 Upper Living Room 19.6x11.6 Main Kitchen 13x10 Main Dining Room 9x12 Main Bedroom 11x10 Upper Bedroom 11x10 Upper Family Room 18x11.5 Lower Bonus Room 11.6x11.4 Lower
- Living Room: 1970
- Master Bedroom: Master Bdrm on Sep. Floor, Master Bedroom Bath, Shower/Master Bedroom
- Appliances: Dishwasher, Disposal, Range, Humidifier
- Laundry: Lower Level, 220 equipment
Listing Record
- MLS ID: SCK653392
- Status: Sold-Co-Op w/mbr
Financial
- Tax Year: 2024
Additional Details
- Basement: Finished
- Roof: Composition
- Heating: Forced Air, Natural Gas
- Cooling: Central Air, Electric
- Exterior Amenities: Guttering - ALL, Irrigation Pump, Irrigation Well, Sprinkler System, Frame w/Less than 50% Mas
- Interior Amenities: Ceiling Fan(s), Window Coverings-All
- Approximate Age: 36 - 50 Years
Agent Contact
- List Office Name: Keller Williams Hometown Partners
- Listing Agent: Jessica, Albers
Location
- CountyOrParish: Sedgwick
- Directions: From Maize and 13th heading south on Maize to Harvest, east on Harvest to Denene and then North on 11th home on the east side.