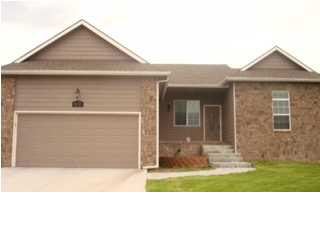
At a Glance
- Year built: 2007
- Builder: Waren Bros
- Bedrooms: 4
- Garage Size: Attached, Opener, Oversized, 2
- Area, sq ft: 2,751 sq ft
- Date added: Added 1 year ago
- Levels: One
Description
- Description: Magnificent custom home with split bedroom plan: 4 bedrooms, 3 full baths, and basement. Open floor plan has beautiful walnut laminate flooring in living, dining, and kitchen areas. Elegant 10 foot ceilings throughout with sharp white woodwork. Kitchen has 6 foot double-sided walk-in pantry and breathtaking 7x4 granite island with breakfast bar, convection oven and gas cooktop. Luxurious master suite with 10ft long double-sided WIC, giant whirlpool soaker tub, and granite counters. The home has upgraded glazed maple cabinets with Pottery Barn decor and premium lighting, gorgeous roman shades, a gas fireplace, and french doors opening outside the dining room. Basement boasts large rec room, full bath, and large 4th bedroom with WIC. Two large storage rooms in basement. Home has secuirity system and sprinkler. Pool is three homes away. Gorgeous house - great for entertaining, and the beach-like granite and white trim give it a WOW factor! Show all description
Community
- Elementary School: Derby Hills
- Middle School: Derby
- High School: Derby
- Community: STONE CREEK
Rooms in Detail
- Rooms: Room type Dimensions Level Master Bedroom 12.2x18.5 Main Living Room 24x14 Main Kitchen 14x10 Main Bedroom 12.7x11.5 Main Bedroom 12.7x11.5 Main Bedroom 20x12 Basement Dining Room 15x14 Main Family Room 19x32 Basement
- Living Room: 2751
- Master Bedroom: Master Bdrm on Main Level, Split Bedroom Plan, Master Bedroom Bath, Sep. Tub/Shower/Mstr Bdrm
- Appliances: Dishwasher, Disposal, Refrigerator, Range/Oven
- Laundry: Main Floor, Separate Room, 220 equipment
Listing Record
- MLS ID: SCK368449
- Status: Expired
Financial
- Tax Year: 2013
Additional Details
- Basement: Finished
- Roof: Composition
- Heating: Forced Air, Gas
- Cooling: Central Air, Electric
- Exterior Amenities: Patio, Deck, Guttering - ALL, Sprinkler System, Storm Windows, Frame w/Less than 50% Mas
- Interior Amenities: Ceiling Fan(s), Walk-In Closet(s), Fireplace Doors/Screens, Security System, Whirlpool, Wood Laminate Floors
- Approximate Age: 6 - 10 Years
Agent Contact
- List Office Name: Golden Inc, REALTORS
Location
- CountyOrParish: Sedgwick
- Directions: Rock Rd & 63rd, West to Triple Creek, North to Moss Wood, West to Court