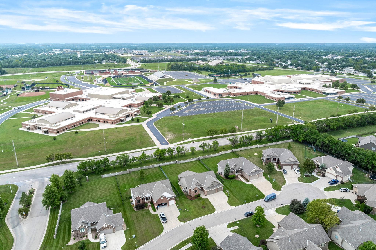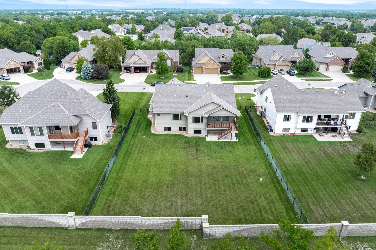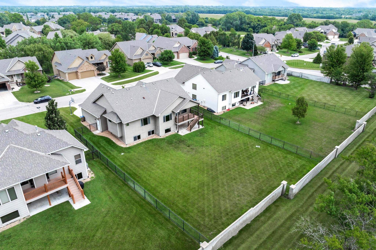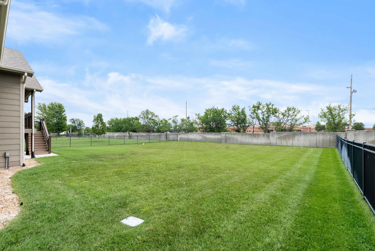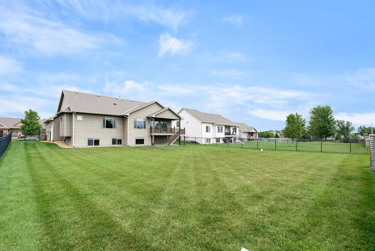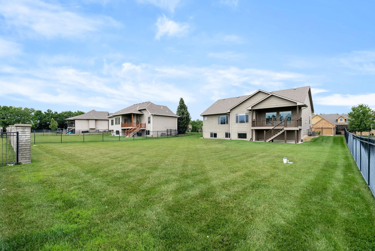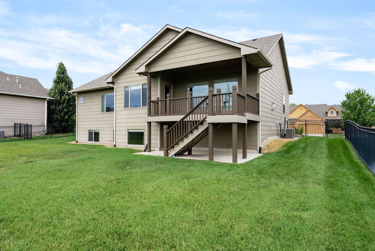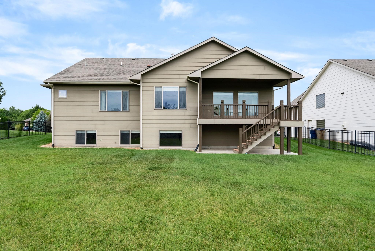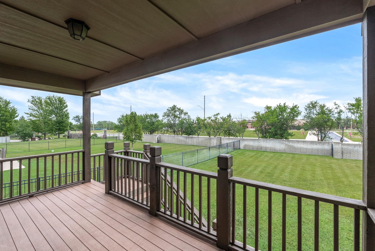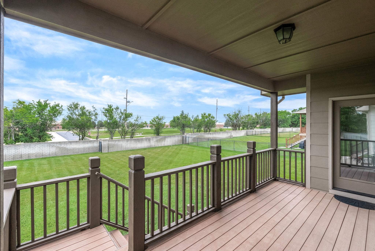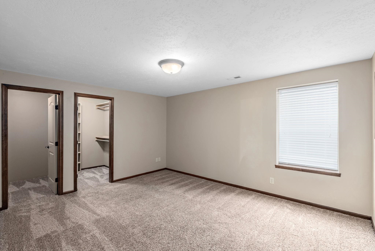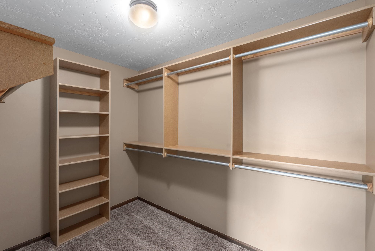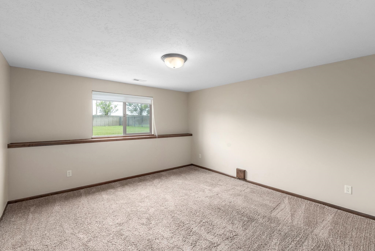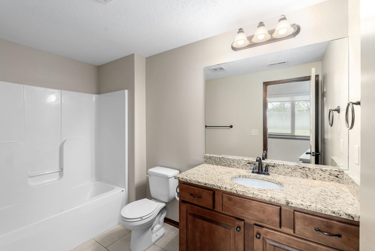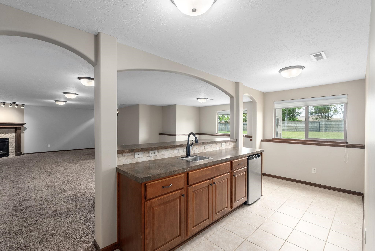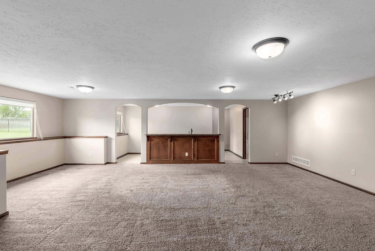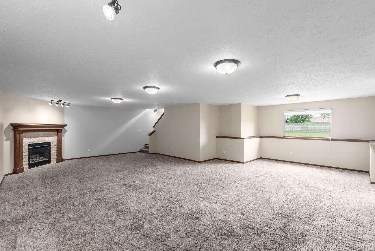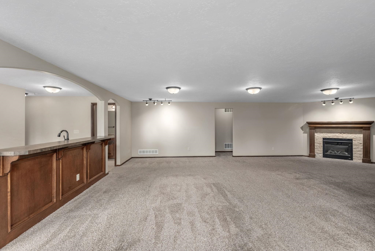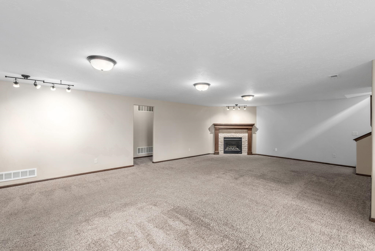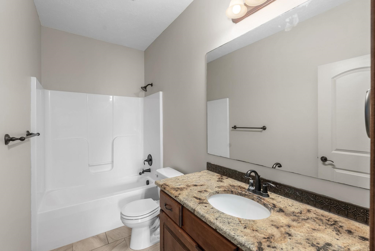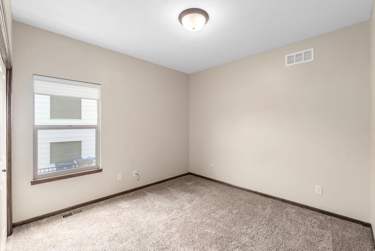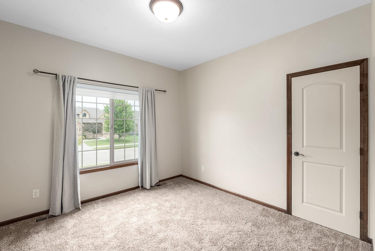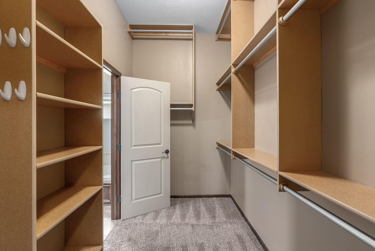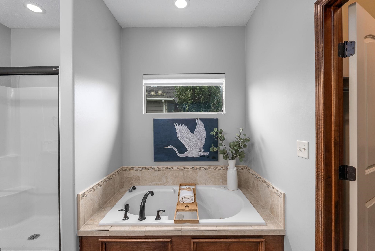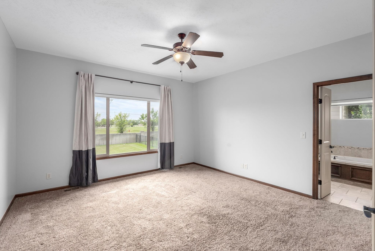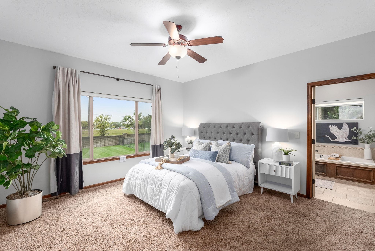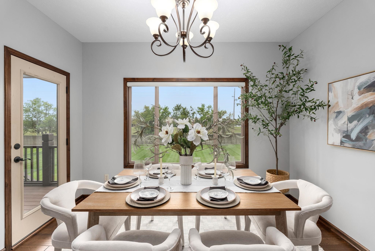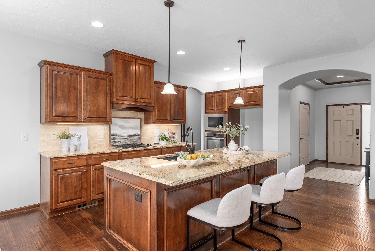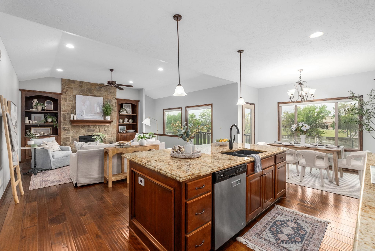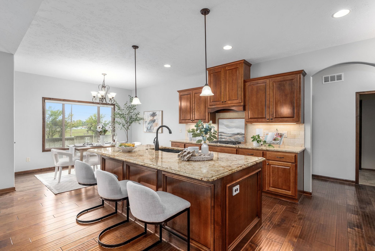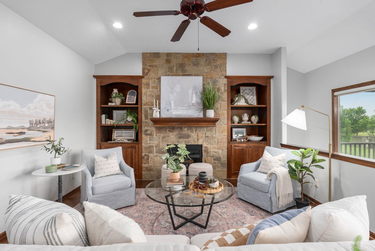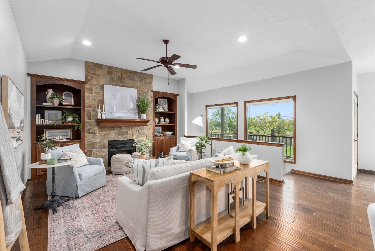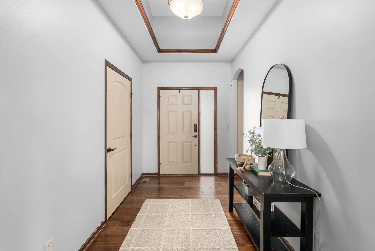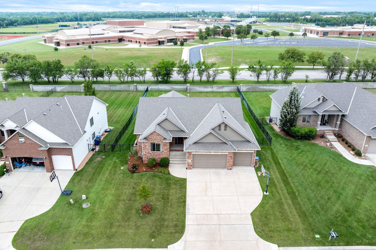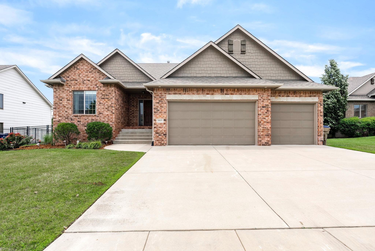Residential1013 E Rosemont Ct
At a Glance
- Year built: 2013
- Bedrooms: 5
- Bathrooms: 3
- Half Baths: 0
- Garage Size: Attached, Opener, 3
- Area, sq ft: 3,200 sq ft
- Floors: Hardwood
- Date added: Added 6 months ago
- Levels: One
Description
- Description: Andover Central Schools are within walking distance in this freshly painted and move in ready 5 bedroom ranch style home in beautiful Estates at Crescent Lakes! Attention to detail is apparent throughout including granite countertops, gorgeous hardwood floors, stacked stone fireplace, instant hot water attached to the water heater, gas cooktop, irrigation well and more. The expansive open kitchen includes an 8 foot granite island and plenty of room in the dining area. Enjoy the main floor master complete with double sinks, shower and separate tub. Large walk in master closet conveniently attaches to the main floor laundry room! Composite deck off the kitchen eating area makes maintenance a cinch! It's also fun to entertain in the lower level with the wet bar, mini fridge, and second fireplace. There’s room for a pool table too! Crescent Lakes area includes 2 pools, 5 private stocked ponds, playground and wonderful walking areas. You will love the convenience of the YMCA, grocery stores and restaurants really close by....welcome home to 1013 Rosemont Ct! Show all description
Community
- School District: Andover School District (USD 385)
- Elementary School: Sunflower
- Middle School: Andover Central
- High School: Andover Central
- Community: CRESCENT LAKES
Rooms in Detail
- Rooms: Room type Dimensions Level Master Bedroom 15x14 Main Living Room 15x15 Main Kitchen 23x12 Main Dining Room 10x10 Main Bedroom 11x10 Main Bedroom 10x10 Main Foyer 9x7 Main Bedroom 16x12 Basement Bedroom 14x13 Basement Recreation Room 36x26 Basement
- Living Room: 3200
- Master Bedroom: Master Bdrm on Main Level, Split Bedroom Plan, Master Bedroom Bath, Sep. Tub/Shower/Mstr Bdrm, Two Sinks, Granite Counters
- Appliances: Dishwasher, Disposal, Range, Humidifier
- Laundry: Main Floor, Separate Room
Listing Record
- MLS ID: SCK658531
- Status: Active
Financial
- Tax Year: 2024
Additional Details
- Basement: Finished
- Exterior Material: Stone
- Roof: Composition
- Heating: Forced Air, Natural Gas
- Cooling: Central Air, Electric
- Exterior Amenities: Guttering - ALL, Irrigation Well, Sprinkler System, Frame w/More than 50% Mas, Brick
- Interior Amenities: Ceiling Fan(s), Walk-In Closet(s), Vaulted Ceiling(s), Wet Bar
- Approximate Age: 11 - 20 Years
Agent Contact
- List Office Name: Reece Nichols South Central Kansas
- Listing Agent: Kathy Rosell, Brito
- Agent Phone: (316) 304-5258
Location
- CountyOrParish: Butler
- Directions: East of Andover Rd and Central. East on Central past Andover Rd, take 2nd Crescent Lakes entrance (The Estates). Turn left immediately on Lakecrest Dr, home on the left.
