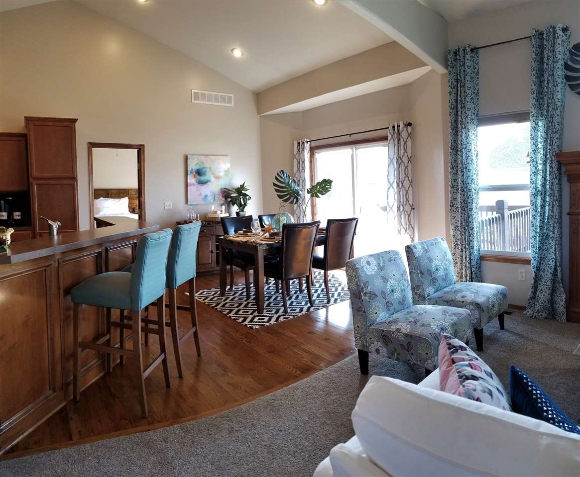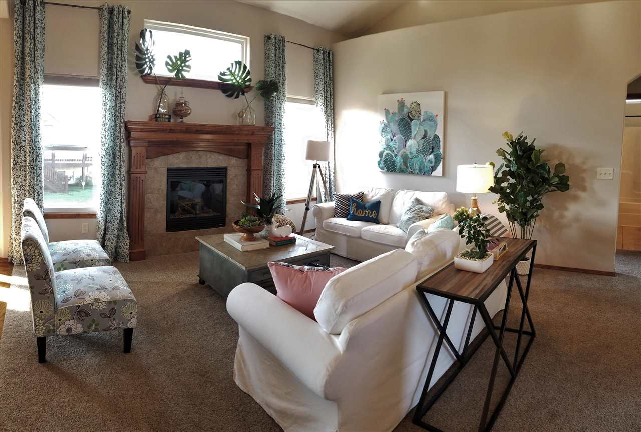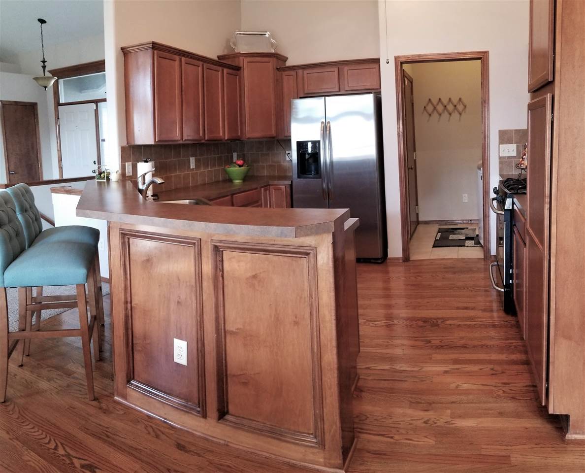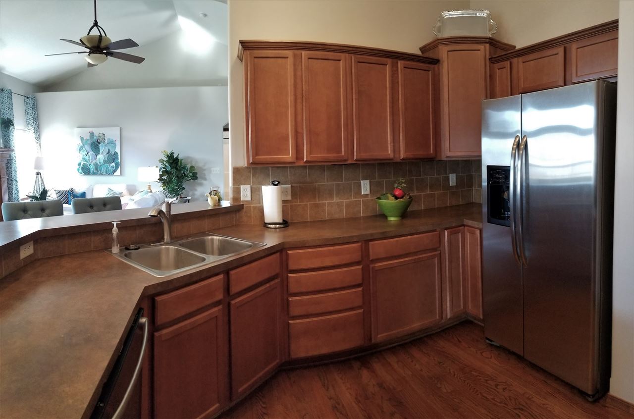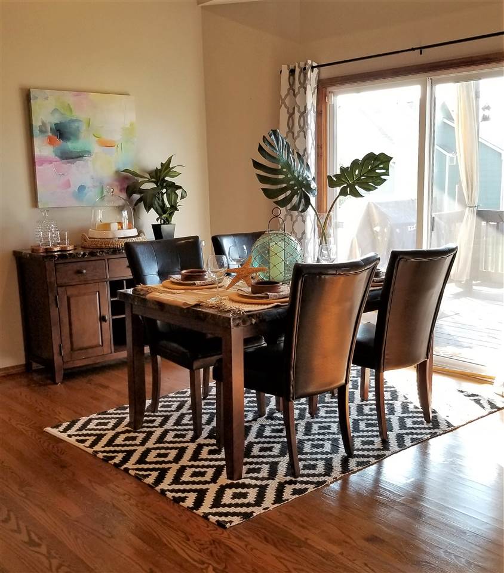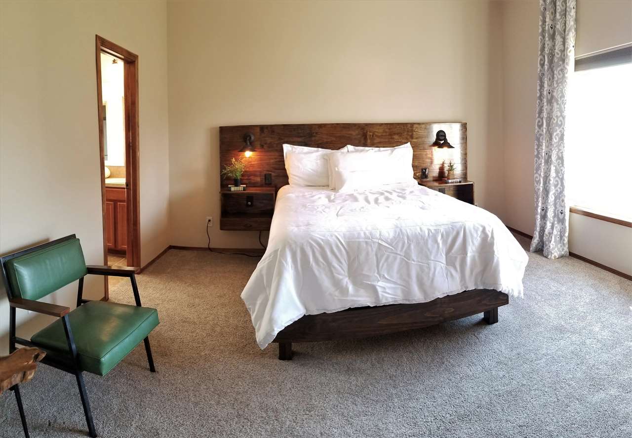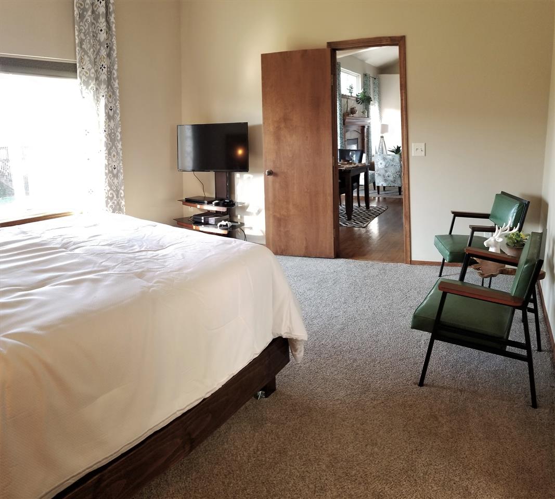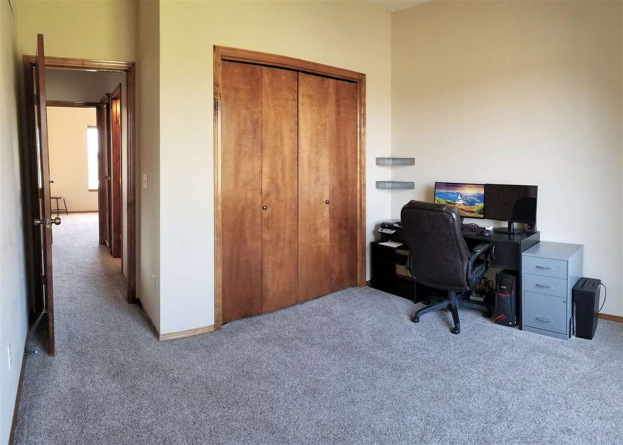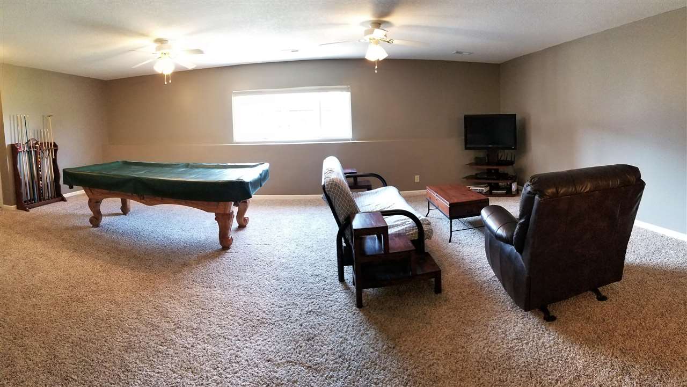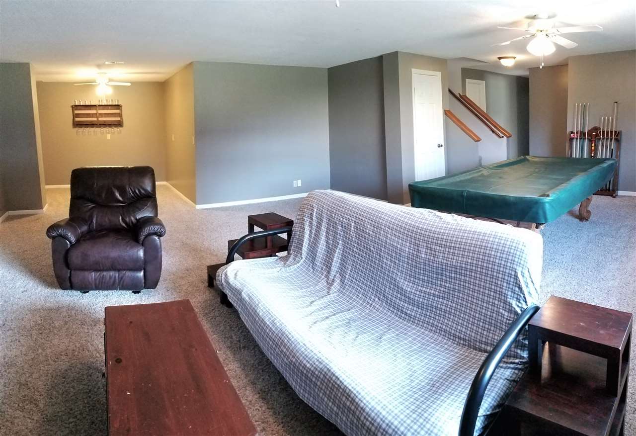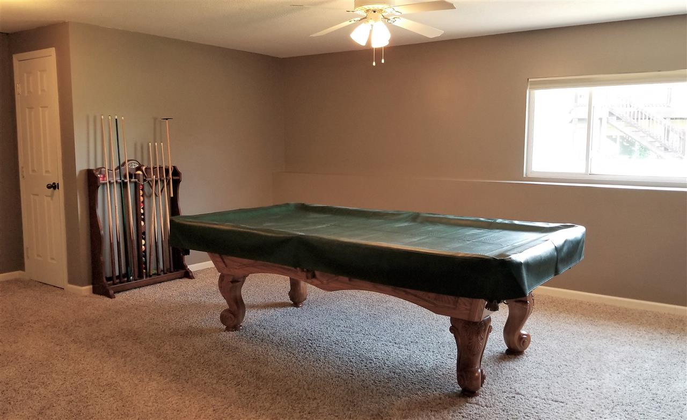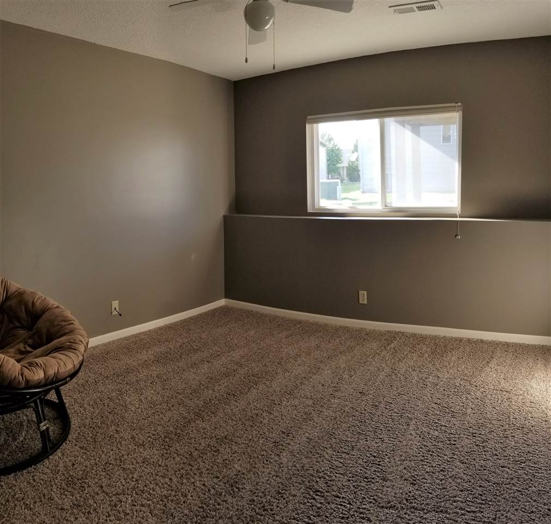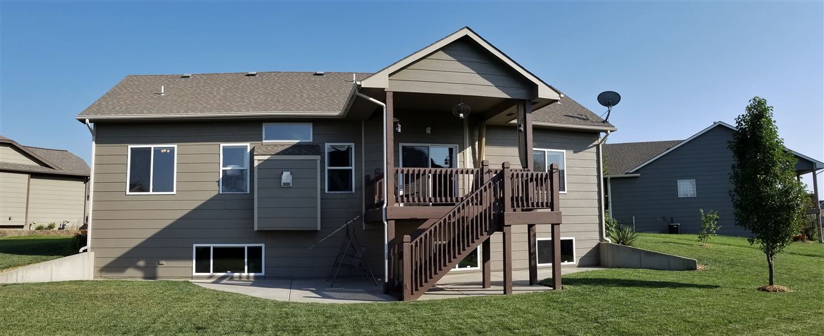Residential1012 E Moss Wood Ct.
At a Glance
- Year built: 2006
- Bedrooms: 5
- Bathrooms: 3
- Half Baths: 0
- Garage Size: Attached, Opener, 3
- Area, sq ft: 2,605 sq ft
- Date added: Added 1 year ago
- Levels: One
Description
- Description: Beautifully maintained 5 bedroom, 3 bath home in the Stone Creek Addition. Open concept plan features vaulted ceilings with gas fireplace in the living room. Kitchen has beautiful maple cabinetry, large pantry and eating bar. Outside the dining room is a large covered deck to enjoy the Kansas sunsets. Master bedroom suite in this split bedroom plan has double vanities, jetted tub, separate shower and walk-in closet. Main floor laundry provides convenience. The view out basement is fully finished family/rec room with plenty of room for a game table. Large alcove is plumbed for a future wet bar. Two large bedrooms with view out windows and a full bath round out the basement living space. Home is convenient to the neighborhood pool, shopping and Derby schools. Like new storage cabinets in garage, weight equipment and pool table are negotiable. Curtains on main floor do not transfer. Show all description
Community
- School District: Derby School District (USD 260)
- Elementary School: Derby Hills
- Middle School: Derby
- High School: Derby
- Community: STONE CREEK
Rooms in Detail
- Rooms: Room type Dimensions Level Master Bedroom 15'x14' Main Living Room 17'x14' Main Kitchen 12x10 Main Dining Room 12x11 Main Bedroom 11x10 Main Bedroom 11x10 Main Family Room 26x20 Basement Bedroom 13x11 Basement Bedroom 12x11 Basement
- Living Room: 2605
- Master Bedroom: Master Bdrm on Main Level, Split Bedroom Plan, Sep. Tub/Shower/Mstr Bdrm, Two Sinks
- Appliances: Dishwasher, Disposal, Microwave, Refrigerator, Range/Oven
- Laundry: Main Floor, Separate Room, 220 equipment
Listing Record
- MLS ID: SCK554981
- Status: Sold-Co-Op w/mbr
Financial
- Tax Year: 2017
Additional Details
- Basement: Finished
- Roof: Composition
- Heating: Forced Air, Gas
- Cooling: Central Air, Electric
- Exterior Amenities: Patio, Covered Deck, Guttering - ALL, Sidewalk, Sprinkler System, Storm Doors, Storm Windows, Frame w/Less than 50% Mas
- Interior Amenities: Ceiling Fan(s), Walk-In Closet(s), Hardwood Floors, Vaulted Ceiling, Whirlpool, Partial Window Coverings
- Approximate Age: 11 - 20 Years
Agent Contact
- List Office Name: Golden Inc, REALTORS
Location
- CountyOrParish: Sedgwick
- Directions: From Patriot and Triple Creek, go north to Moss Wood St. Left on Moss Wood. First right on Moss Wood Court. Home is at the end of the cul-de-sac.


