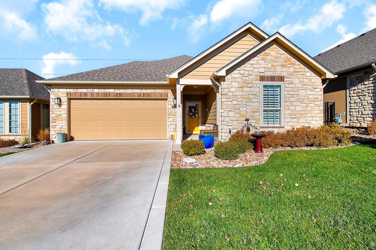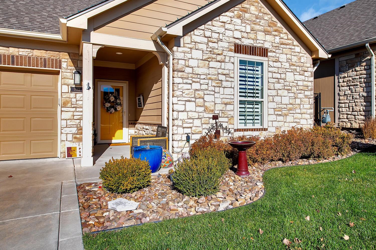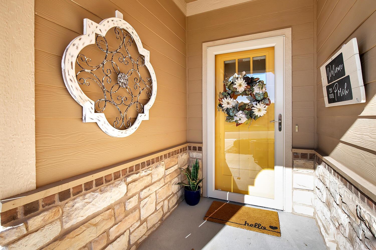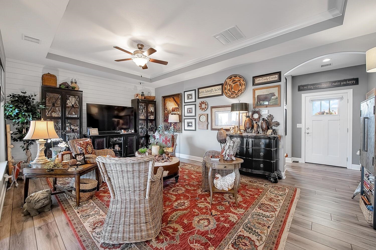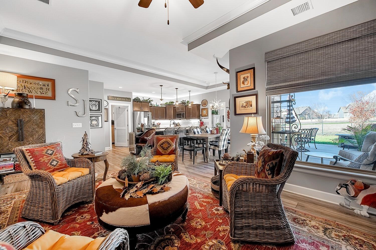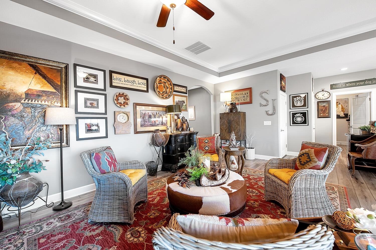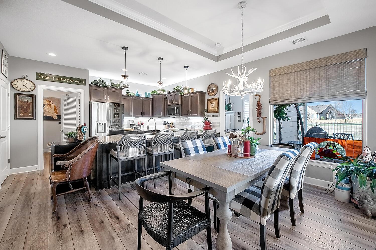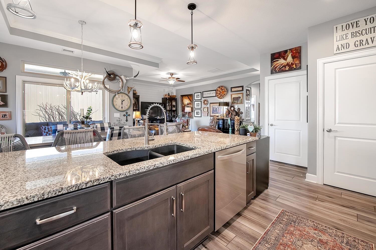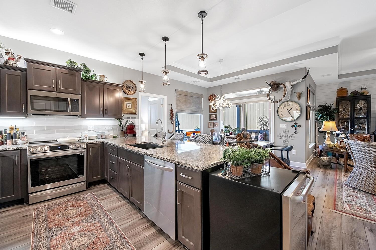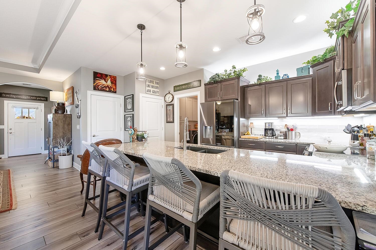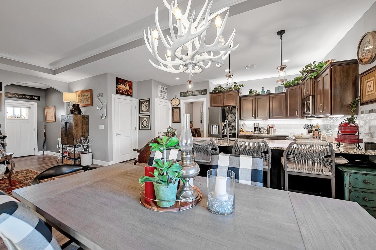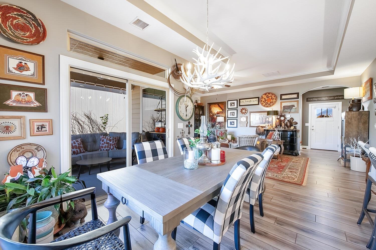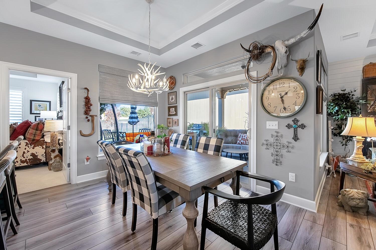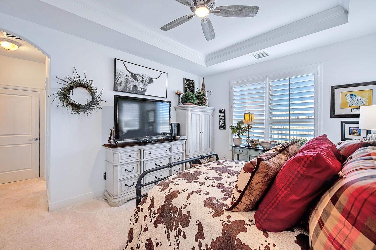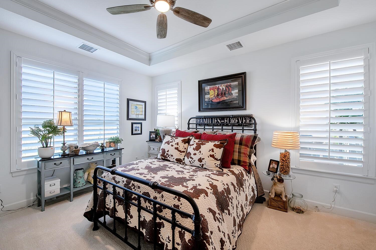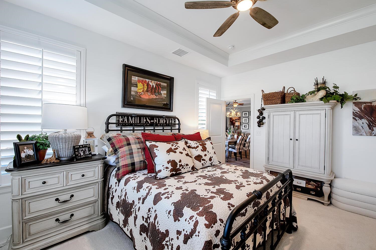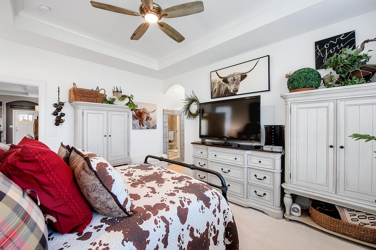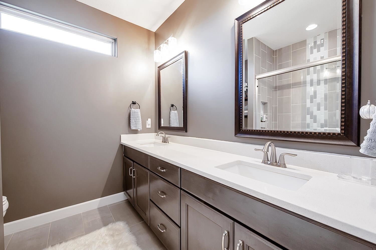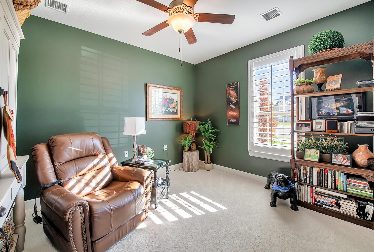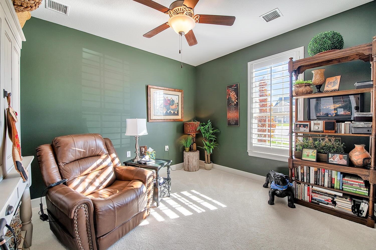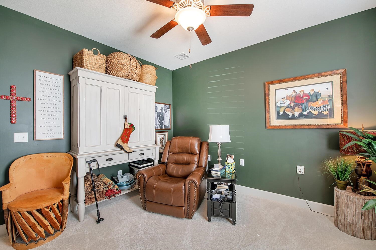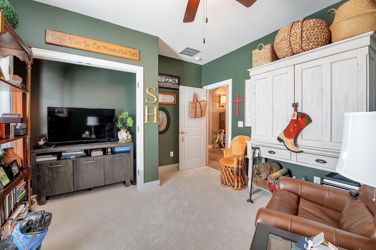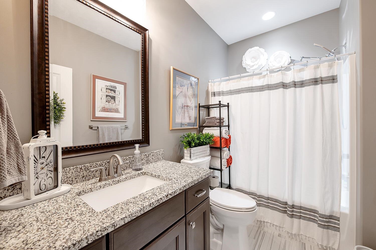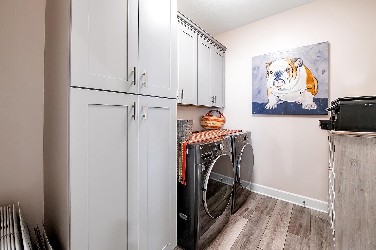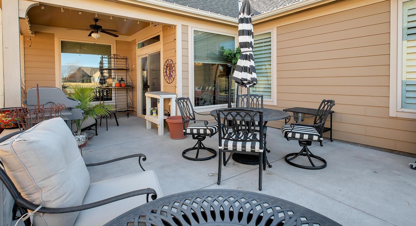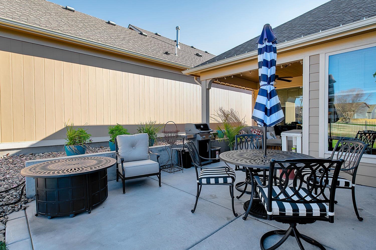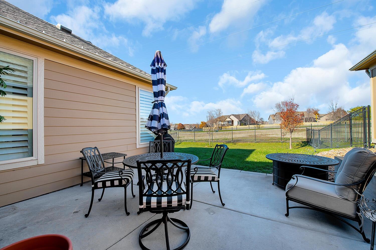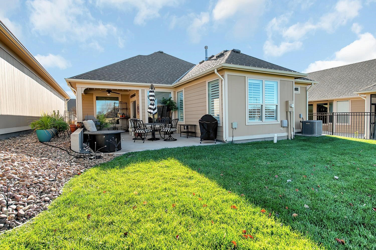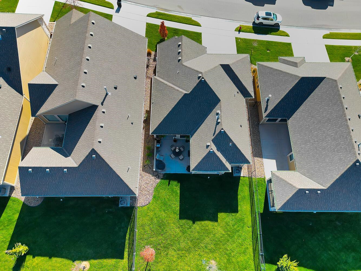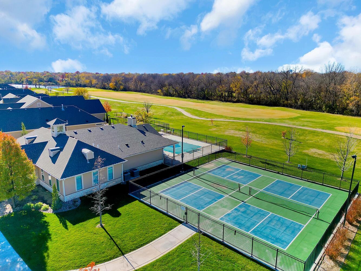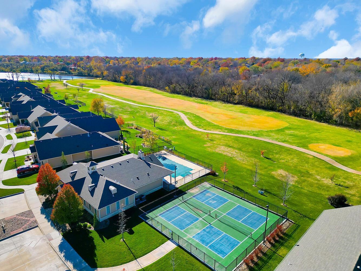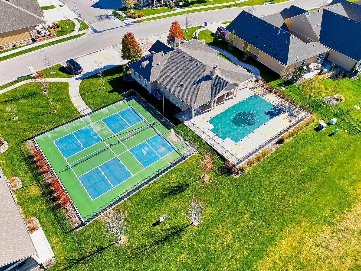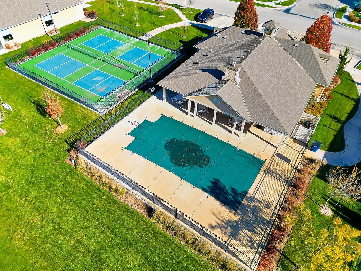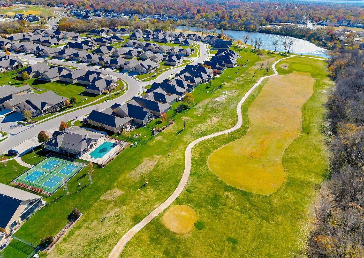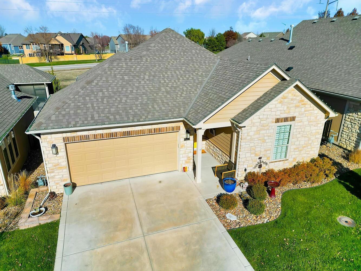Residential1012 E CLEARLAKE
At a Glance
- Year built: 2018
- Bedrooms: 2
- Bathrooms: 2
- Half Baths: 0
- Garage Size: Attached, Opener, 2
- Area, sq ft: 1,315 sq ft
- Floors: Laminate
- Date added: Added 5 months ago
- Levels: One
Description
- Description: Fall in LOVE and Say YES to a NEW Address....if Maintenance free living and a Move-in Ready property is what you have been searching for.....THIS IS THE ONE!!! Tons of Elevated Upgrades made to this Cozy patio home give it a unique and one of a kind feel. Upgrades to include: ~New interior paint, ~New upgraded carpet & pad, ~Gorgeous Plantation Shutters, ~New light Fixtures, ~ADA Stools added to bathrooms along with new shower rain heads, .....and then let's talk about the "Heart of the Home" the Kitchen featuring *High End LG appliances, *new industrial faucet, *new lighting and *a HUGE Island. Stepping outside you will fall in love with the very private covered patio, which leads to an extended patio and a fully fenced backyard (with no direct neighbors behind). Garage is oversized and features a storm shelter. BONUS: This neighborhood is second to none, featuring a upscale clubhouse, Beautifully maintained common areas and Wonderful Neighbors!!! Make this house your HOME today!!!! Show all description
Community
- School District: Derby School District (USD 260)
- Elementary School: Derby Hills
- Middle School: Derby North
- High School: Derby
- Community: THE OAKS
Rooms in Detail
- Rooms: Room type Dimensions Level Master Bedroom 15x12 Main Living Room 20x14 Main Kitchen 15x13 Main Bedroom 31x12 Main Laundry 9x7 Main
- Living Room: 1315
- Master Bedroom: Master Bdrm on Main Level
- Appliances: Dishwasher, Disposal, Range
- Laundry: Main Floor, Separate Room
Listing Record
- MLS ID: SCK648017
- Status: Sold-Co-Op w/mbr
Financial
- Tax Year: 2024
Additional Details
- Basement: None
- Exterior Material: Stone
- Roof: Composition
- Heating: Forced Air
- Cooling: Central Air
- Exterior Amenities: Guttering - ALL, Sprinkler System, Zero Step Entry
- Interior Amenities: Ceiling Fan(s), Walk-In Closet(s)
- Approximate Age: 5 or Less
Agent Contact
- List Office Name: Keller Williams Signature Partners, LLC
- Listing Agent: Amanda, Levin
- Agent Phone: (316) 303-4835
Location
- CountyOrParish: Sedgwick
- Directions: From E. Patriot Ave., Head South on N Triple Creek Dr., go around the rough about on E Tall Tree Rd. Turn Right on E Clearlake St (heading west)
