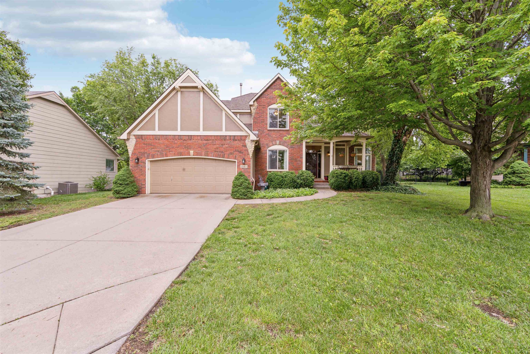

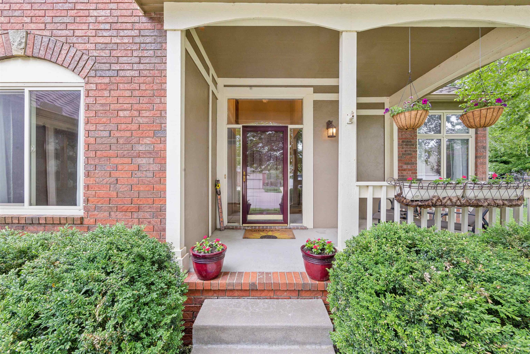
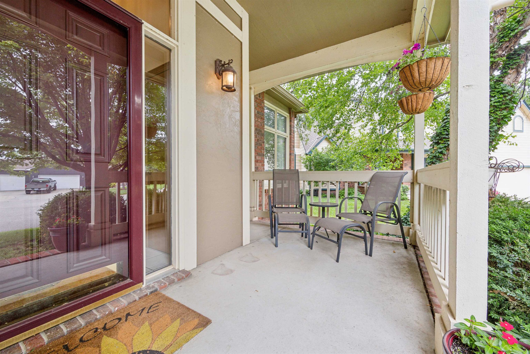

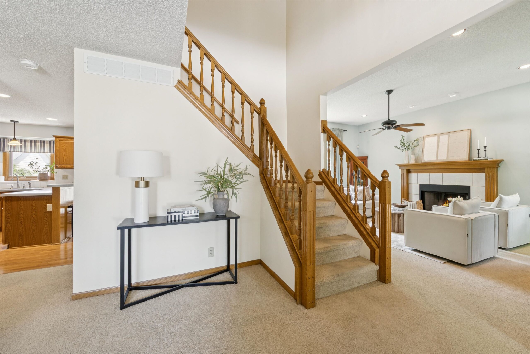

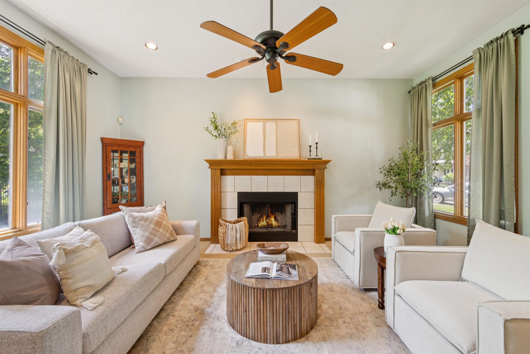

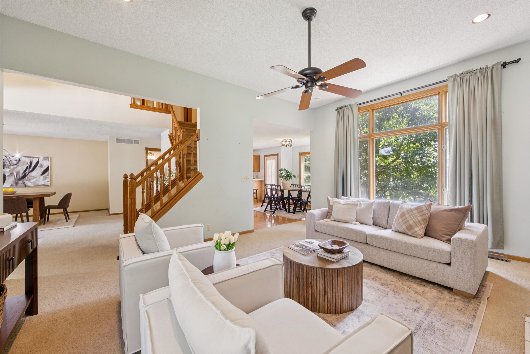

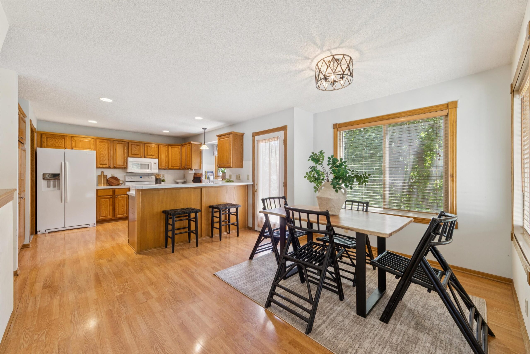
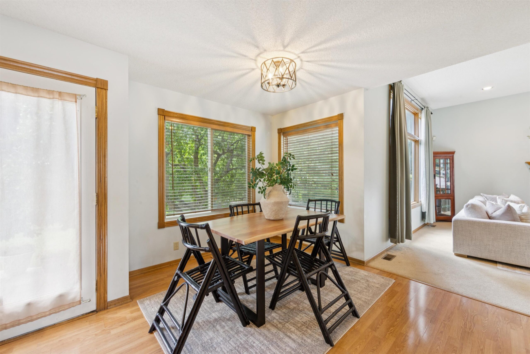

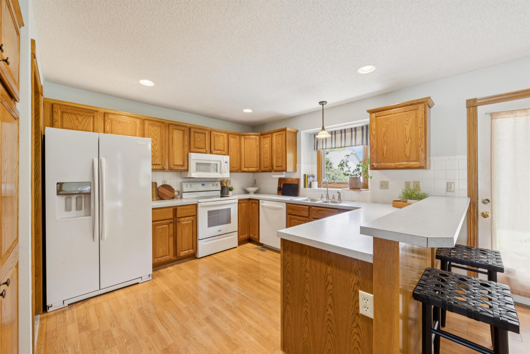
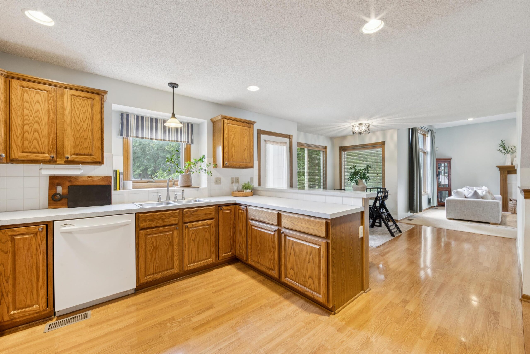

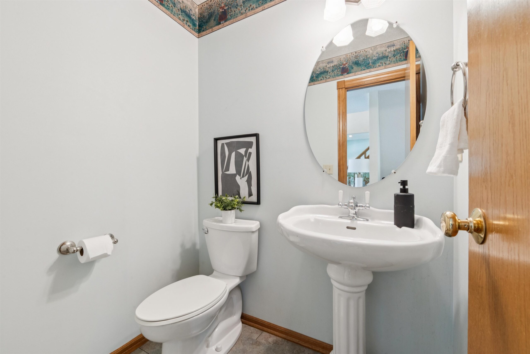
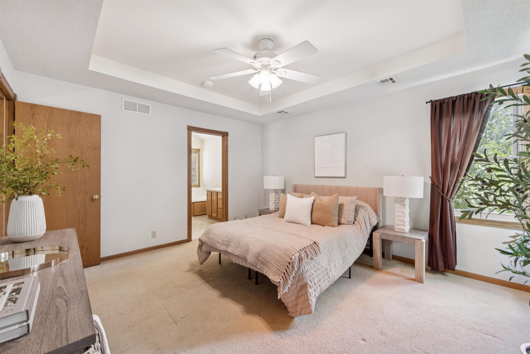



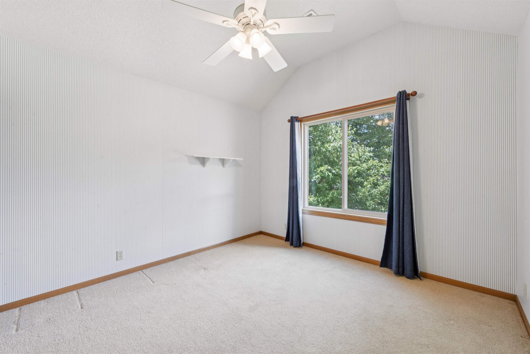
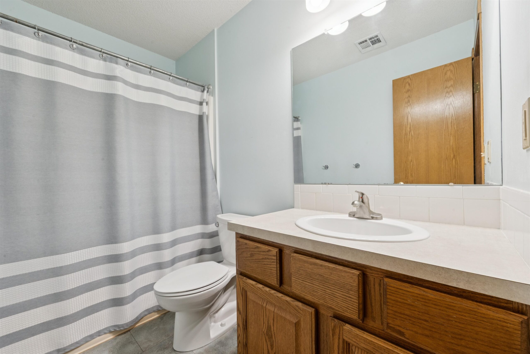
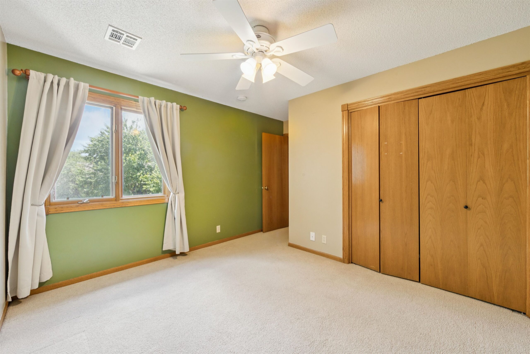


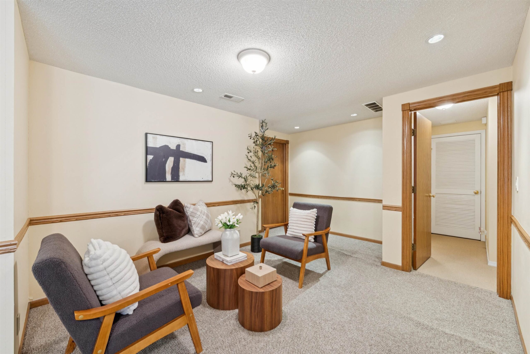

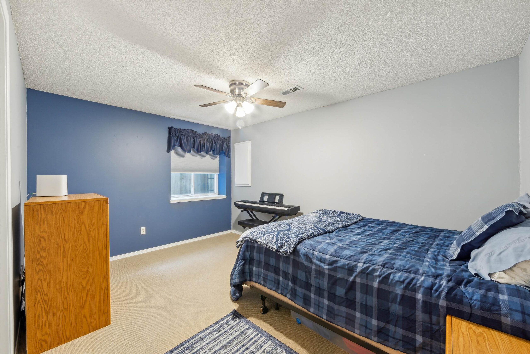


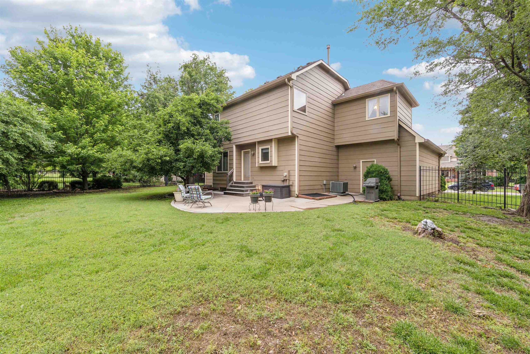
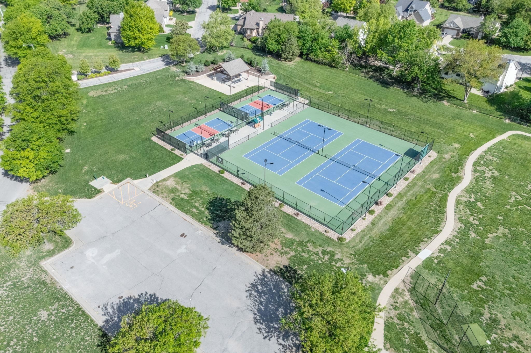
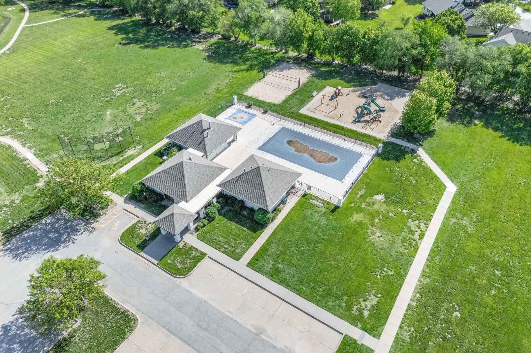
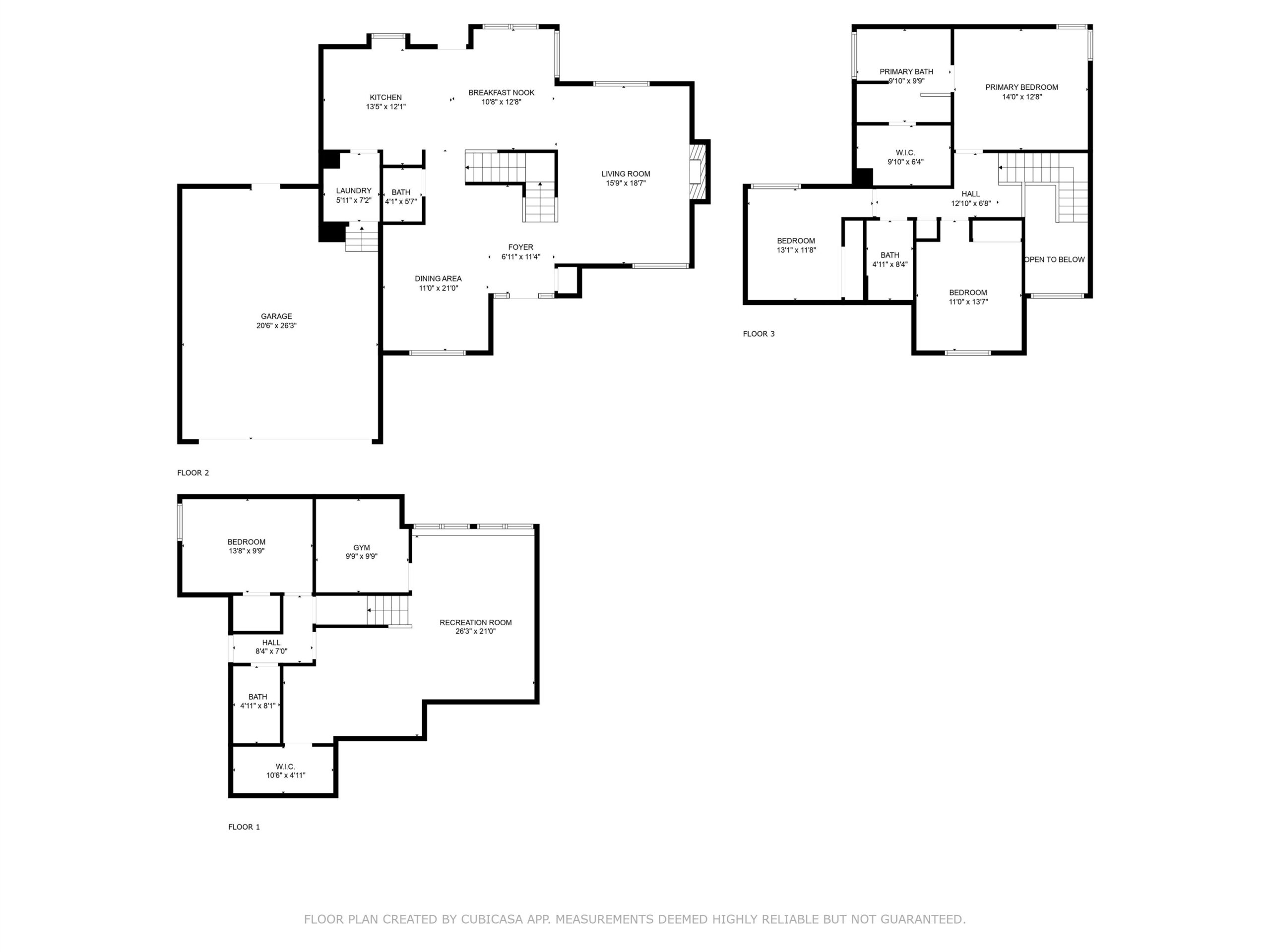
At a Glance
- Year built: 1995
- Bedrooms: 4
- Bathrooms: 3
- Half Baths: 1
- Garage Size: Attached, Opener, Oversized, 2
- Area, sq ft: 2,785 sq ft
- Floors: Laminate
- Date added: Added 2 months ago
- Levels: Two
Description
- Description: Motivated Sellers!!! Welcome to 10107 E Windemere Cir, a stunning and spacious home in the highly desirable Tallgrass East subdivision! With exceptional curb appeal and a thoughtful layout, this home offers everything a growing family needs. The main floor features a large living room perfect for gathering, a formal dining room for hosting guests, and an open-concept kitchen with an eating bar and direct access to the oversized backyard patio—ideal for indoor-outdoor entertaining. You’ll also appreciate the convenience of a separate main floor laundry room, tucked away for privacy and functionality. Upstairs, the home offers a spacious primary bedroom with an en suite bathroom, along with two additional bedrooms and a full hall bath. The fully finished basement expands your living space with a cozy family room, a game area, a designated craft room, a fourth bedroom, and another full bathroom—great for guests or multi-use living. Step outside to enjoy the fully fenced backyard, perfect for kids, pets, and gatherings. Best of all, this home is just steps from the incredible Tallgrass East amenities, including a pool, clubhouse, tennis courts, pickleball courts, playground, and scenic walking paths. Located close to top-rated schools, shopping, dining, and major roadways, this home offers comfort, convenience, and community all in one. Don’t miss your opportunity to own this exceptional property in one of Wichita’s most sought-after neighborhoods! Show all description
Community
- School District: Wichita School District (USD 259)
- Elementary School: Minneha
- Middle School: Coleman
- High School: Southeast
- Community: TALLGRASS
Rooms in Detail
- Rooms: Room type Dimensions Level Master Bedroom 13 x 12 Upper Living Room 18 x 14 Main Kitchen 11 x 10 Main Bedroom 11 x 11 Upper Bedroom 14 x 9 Upper Bedroom 13 x 9 Basement Bedroom 10 x 8 Basement Dining Room 12 x 10 Main Family Room 17 x 12 Basement Recreation Room 13 x 9 Basement
- Living Room: 2785
- Master Bedroom: Master Bedroom Bath, Sep. Tub/Shower/Mstr Bdrm, Two Sinks, Laminate Counters
- Appliances: Dishwasher, Disposal, Refrigerator, Range
- Laundry: Main Floor, Separate Room, 220 equipment
Listing Record
- MLS ID: SCK656086
- Status: Sold-Co-Op w/mbr
Financial
- Tax Year: 2024
Additional Details
- Basement: Finished
- Roof: Composition
- Heating: Forced Air, Natural Gas
- Cooling: Central Air, Electric
- Exterior Amenities: Guttering - ALL, Sprinkler System, Frame w/Less than 50% Mas
- Interior Amenities: Ceiling Fan(s), Walk-In Closet(s), Vaulted Ceiling(s), Window Coverings-All
- Approximate Age: 21 - 35 Years
Agent Contact
- List Office Name: Keller Williams Hometown Partners
- Listing Agent: Lola, Pfeifer
Location
- CountyOrParish: Sedgwick
- Directions: 21ST and Webb Road, North to Clubhouse, East to Cranbrook, North to Windemere, West on Windemere Circle to home