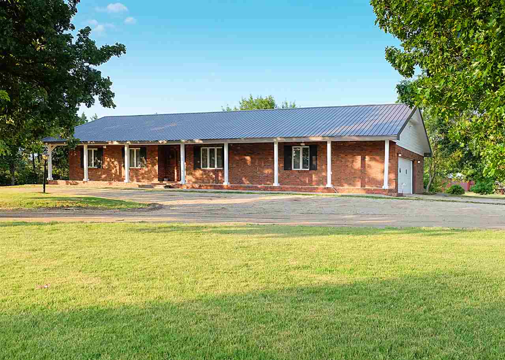




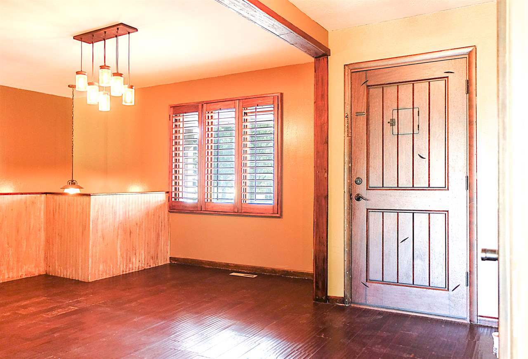
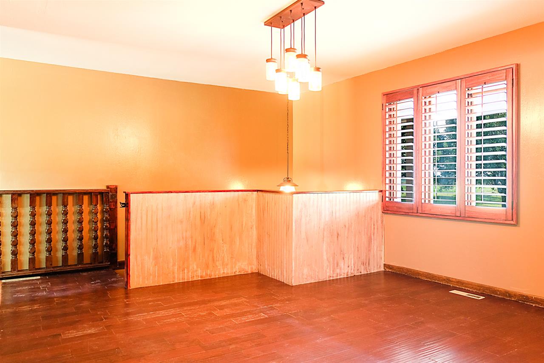
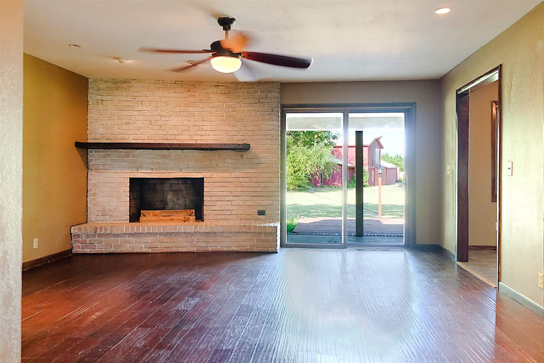
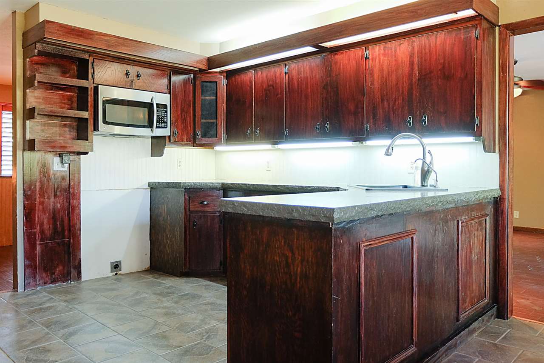

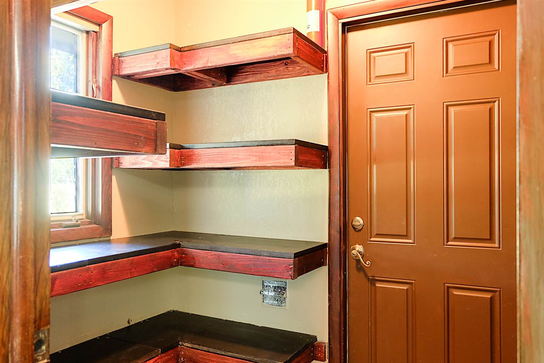
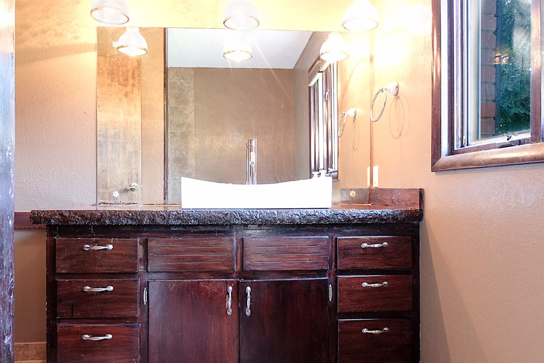


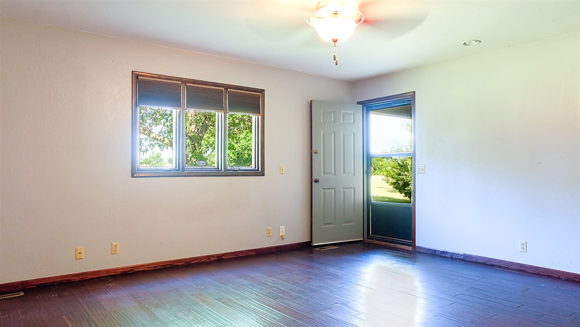

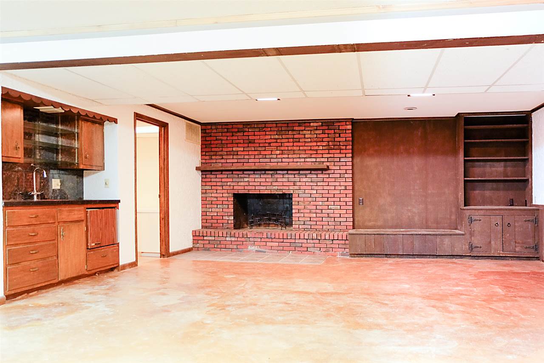
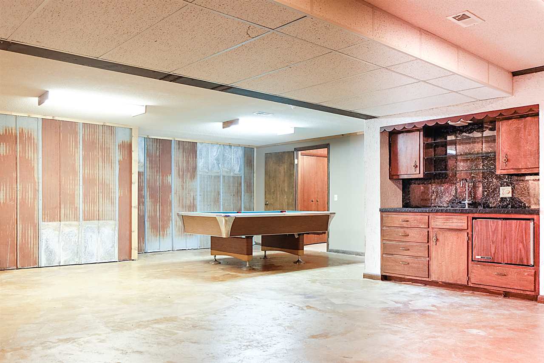
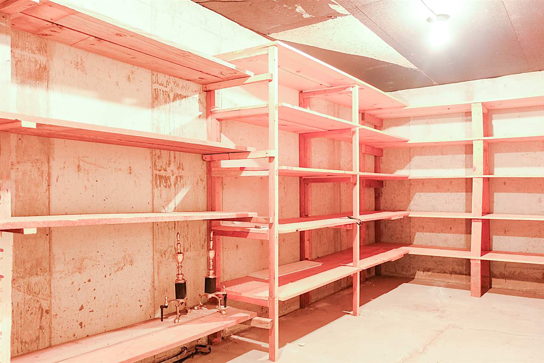

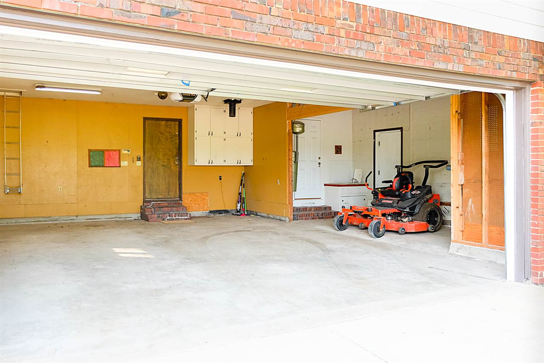
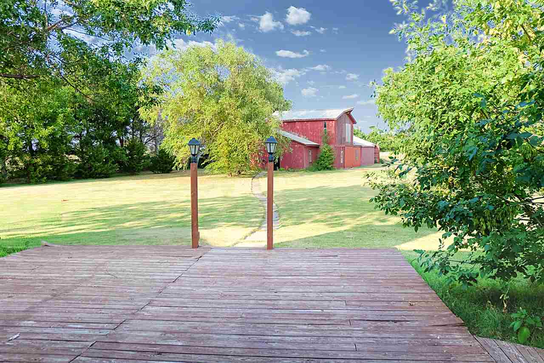


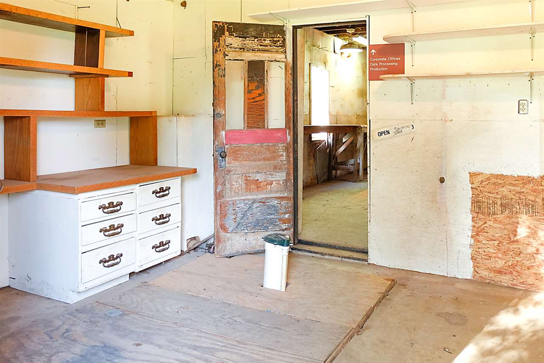


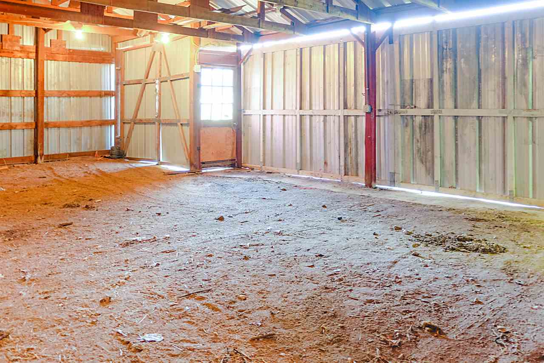
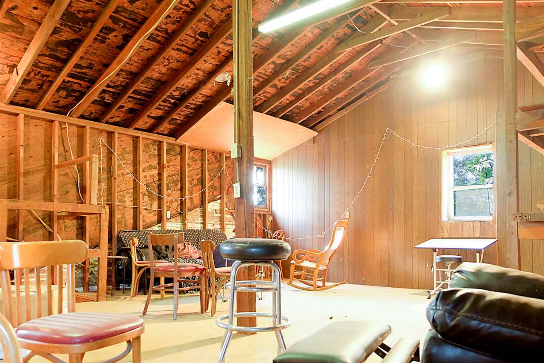

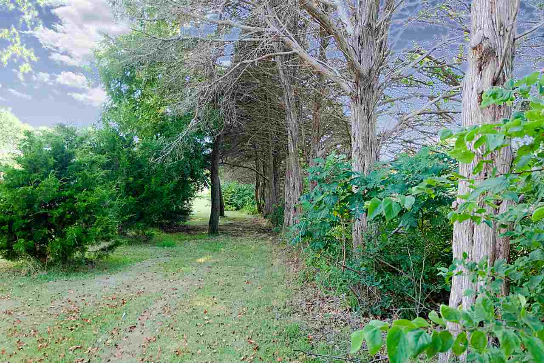



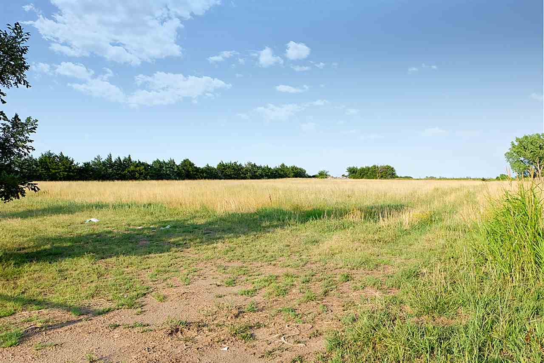
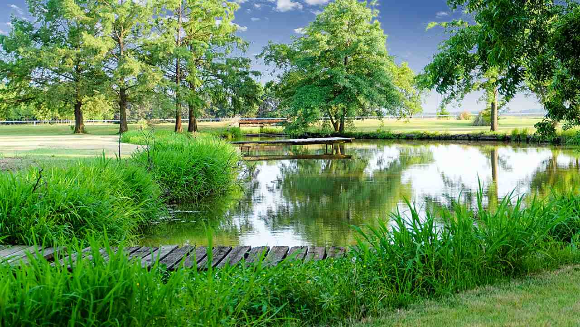
At a Glance
- Year built: 1971
- Bedrooms: 4
- Bathrooms: 3
- Half Baths: 0
- Garage Size: Attached, Opener, Oversized, Side Load, 2
- Area, sq ft: 2,887 sq ft
- Date added: Added 1 year ago
- Levels: One
Description
- Description: What does your dream of country living look like? If a fully-fenced 10-acre lot with a long tree-lined driveway with bridge, fishing from the dock of your private creek, barn with loft, pasture, beautiful sunrise AND sunset views are on your list, then you need to act fast before someone else gets to wake up to your dream! Four bed / three bath home. Kitchen offers ample cabinet space with concrete counter tops and a walk-in pantry. Master bedroom offers full bath, built-in vanity, double closet, and a door that leads to your covered back porch. Basement has game area with rustic flair and a pool table, and family room featuring a woodburning fireplace AND retro wet bar, concrete safe room, fourth bedroom and third bath, along with a bonus room that current owners used as a workout room. The two-car sideload garage is oversized with room for workshop. There is a sidewalk that leads from the back deck to the barn. The east end of the barn has a dirt floor and could easily be used as shelter for your horses. There's a large sliding door which leads to a potential corral area. Just add a little fencing and it can connect straight to your back pasture. Additional outbuilding (with new metal roof) would make a great chicken coop or small stable. Every window in this home features a spectacular view. A few other recent upgrades: exterior paint, 26-gauge metal roof (discount on your insurance!!), R49 insulation in attic, dishwasher is six months old, 4-ton Lennox HVAC system was installed just four years ago. Home also features heat lamps in all three bathrooms, water softener, central vac, mitigation system, humidifier, and multiple hydrants throughout the property. And, this 1971 built home has only had two owners! Show all description
Community
- School District: Clearwater School District (USD 264)
- Elementary School: Clearwater East
- Middle School: Clearwater
- High School: Clearwater
- Community: NONE LISTED ON TAX RECORD
Rooms in Detail
- Rooms: Room type Dimensions Level Master Bedroom 14'2x16 Main Living Room 16'8x15'10 Main Kitchen 10'7x17'2 Main Bedroom 12x11'2 Main Bedroom 11'2x9'3 Main Bedroom 11'2x11 Basement Dining Room 10x12 Main Family Room 15'4x19 Basement Recreation Room 14'3x23'5 Basement Bonus Room 14'2x9 Basement Concrete Storm Room 7'9x16'11 Basement
- Living Room: 2887
- Master Bedroom: Master Bdrm on Main Level, Master Bedroom Bath, Tub/Shower/Master Bdrm
- Appliances: Dishwasher, Disposal, Microwave
- Laundry: In Basement
Listing Record
- MLS ID: SCK538430
- Status: Sold-Co-Op w/mbr
Financial
- Tax Year: 2016
Additional Details
- Basement: Finished
- Roof: Metal
- Heating: Forced Air, Electric
- Cooling: Central Air, Electric
- Exterior Amenities: Above Ground Outbuilding(s), Patio-Covered, Deck, Dock, Other - See Remarks, Guttering - ALL, Horses Allowed, Irrigation Pump, Irrigation Well, RV Parking, Sidewalk, Storage Building, Storm Doors, Storm Windows, Outbuildings, Brick
- Interior Amenities: Ceiling Fan(s), Central Vacuum, Humidifier, Wet Bar, Partial Window Coverings, Wood Laminate Floors
- Approximate Age: 36 - 50 Years
Agent Contact
- List Office Name: Golden Inc, REALTORS
Location
- CountyOrParish: Sedgwick
- Directions: Head south on 135th St W from K42 into Clearwater. From the stop sign at Ross and Main, head east two miles to S 103rd St W. Then north about 1/4 mile. (tip: S 103rd St W is the same road as Maize Rd - the name changes south of MacArthur) You could technically take Maize Rd south all the way to the home from K42. It's about 10 minutes south of there. That route will have you on all dirt road though. The one from 135th will only have the last quarter mile as dirt.