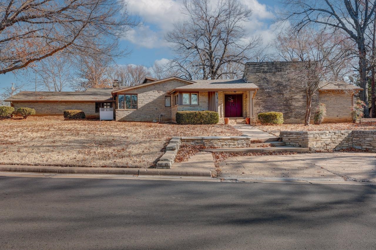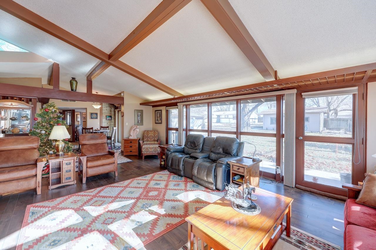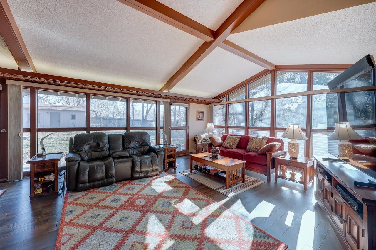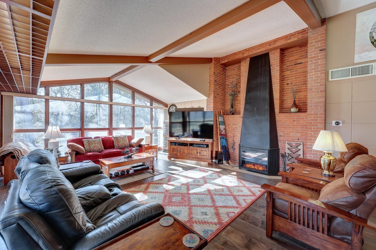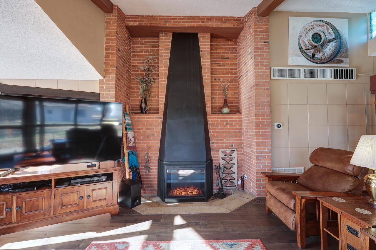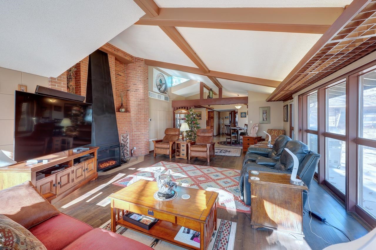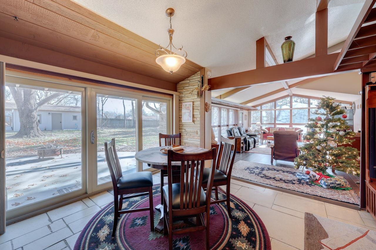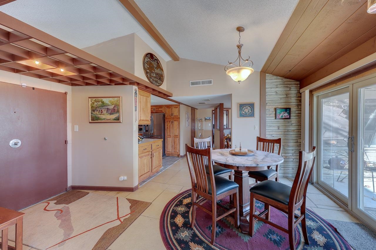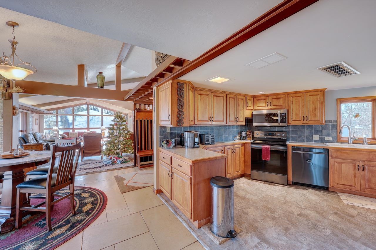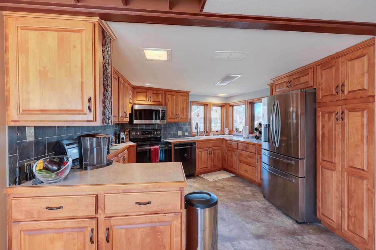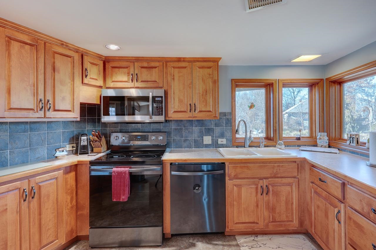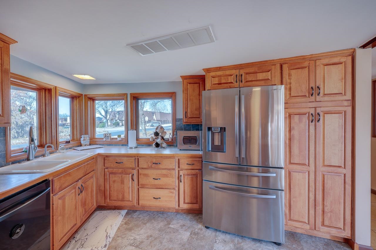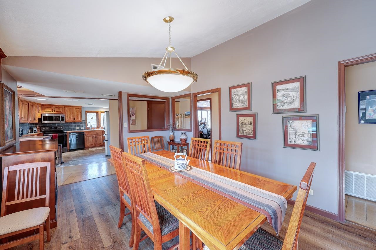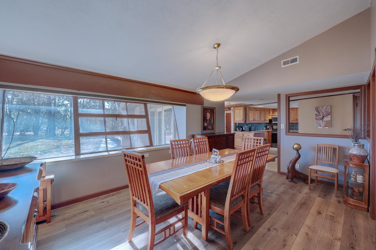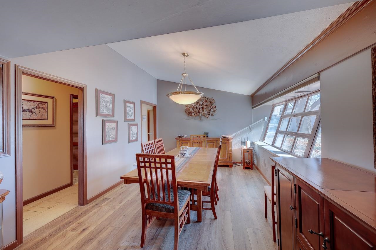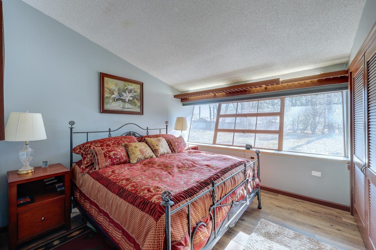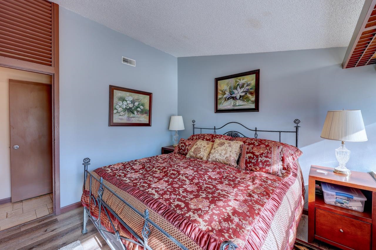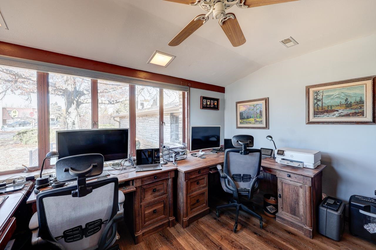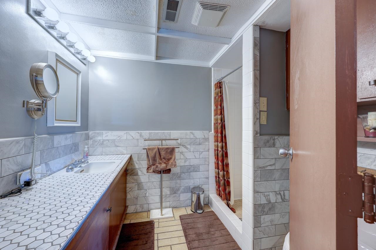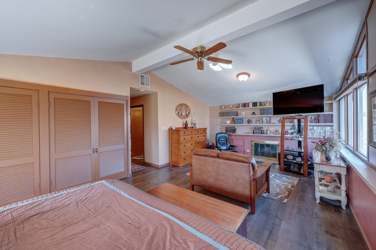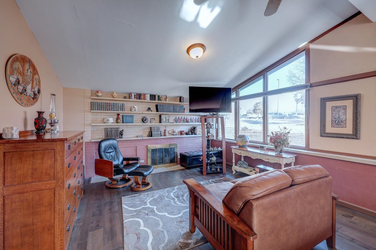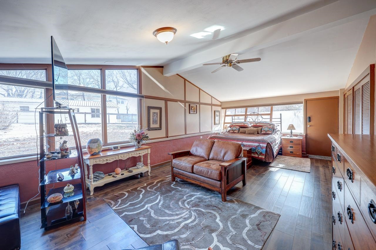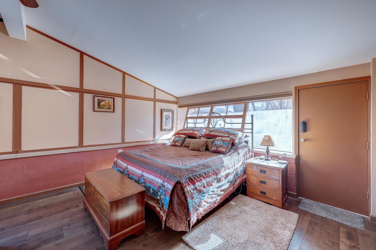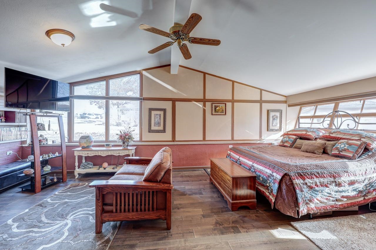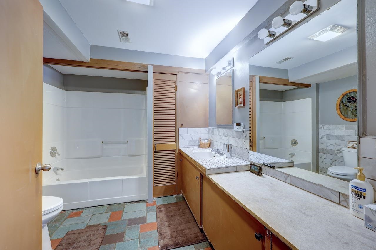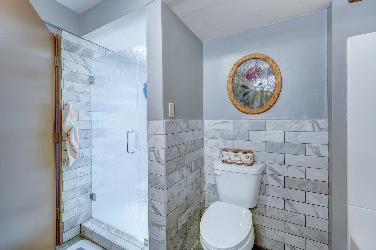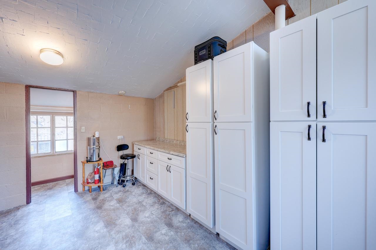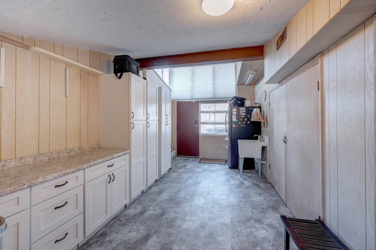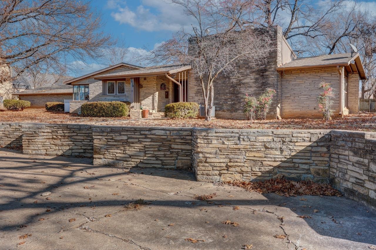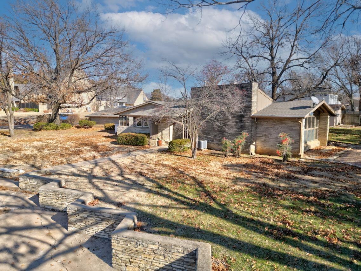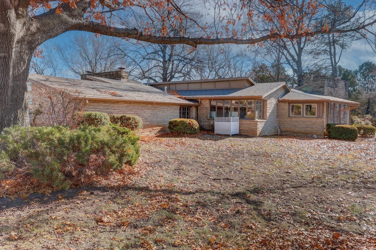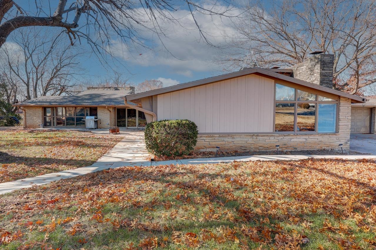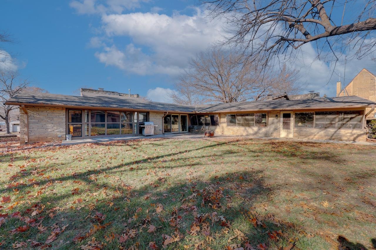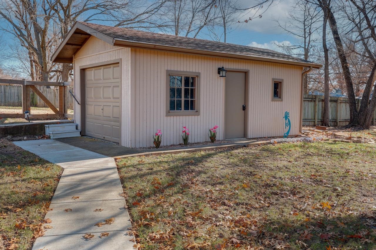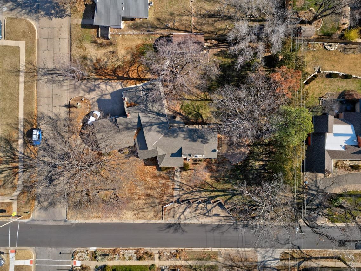Residential1010 Mound St
At a Glance
- Year built: 1950
- Bedrooms: 3
- Bathrooms: 2
- Half Baths: 0
- Garage Size: Attached, Opener, 2
- Area, sq ft: 2,534 sq ft
- Date added: Added 5 months ago
- Levels: One
Description
- Description: Do not miss the opportunity to own a piece of Winfield's history! This stunning home, designed and built by renowned local architect William Newton "Bill" Caton, served as his personal residence until retirement. Nestled on a spacious corner lot, this home boasts a gorgeous native limestone exterior and distinctive architecture throughout. Upon entering the home, you will move into the show-stopping living room featuring two walls full of windows, vaulted ceilings, and an amazing fireplace serving as the focal point. The fully equipped kitchen comes with all appliances. Additionally, the home includes an extra fridge, washer, and dryer, making it move-in ready. A formal dining room and a mudroom with abundant storage and laundry facilities add to the home's functionality. This home offers 3 bedrooms and two full bathrooms, including a large master suite with exterior access and a cozy wood-burning fireplace. The interior is filled with natural light from numerous windows, complemented by Hunter Douglas blinds in every room for privacy. Outside, enjoy the privacy of a backyard patio, a 2-car garage, a nice storage shed, and additional off-street parking. The bright and inviting layout, paired with the unique architectural details, creates a perfect blend of charm and practicality. This is your chance to own a truly one-of-a-kind property. Call the listing agent today for your private tour. Show all description
Community
- School District: Winfield School District (USD 465)
- Elementary School: Winfield Schools
- Middle School: Winfield
- High School: Winfield
- Community: LAWRENCE
Rooms in Detail
- Rooms: Room type Dimensions Level Master Bedroom 24 x 14 Main Living Room 27 x 17 Main Kitchen 12 x 16 Main
- Living Room: 2534
- Master Bedroom: Master Bdrm on Main Level, Tub/Shower/Master Bdrm
- Appliances: Dishwasher, Microwave, Refrigerator, Range, Washer, Dryer
- Laundry: Main Floor, 220 equipment
Listing Record
- MLS ID: SCK648825
- Status: Sold-Inner Office
Financial
- Tax Year: 2024
Additional Details
- Exterior Material: Stone
- Roof: Composition
- Heating: Forced Air, Natural Gas
- Cooling: Central Air, Electric
- Exterior Amenities: Guttering - ALL, Sprinkler System
- Interior Amenities: Ceiling Fan(s), Window Coverings-All
- Approximate Age: 51 - 80 Years
Agent Contact
- List Office Name: Berkshire Hathaway PenFed Realty
- Listing Agent: Brianna, Brooks
Location
- CountyOrParish: Cowley
- Directions: From Main, turn east on 9th Ave, Turn south on Mound, property is on the east side of the road.
