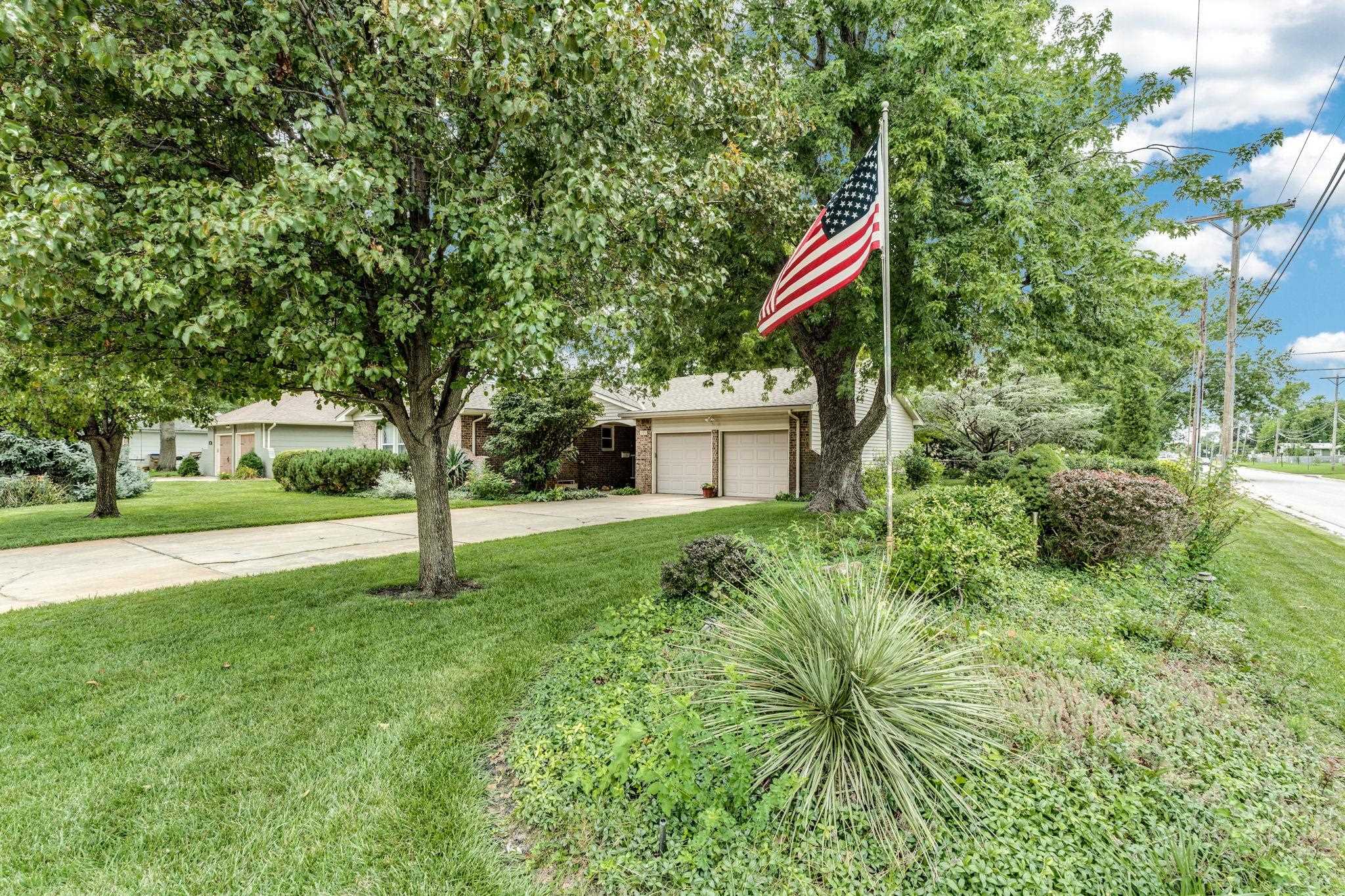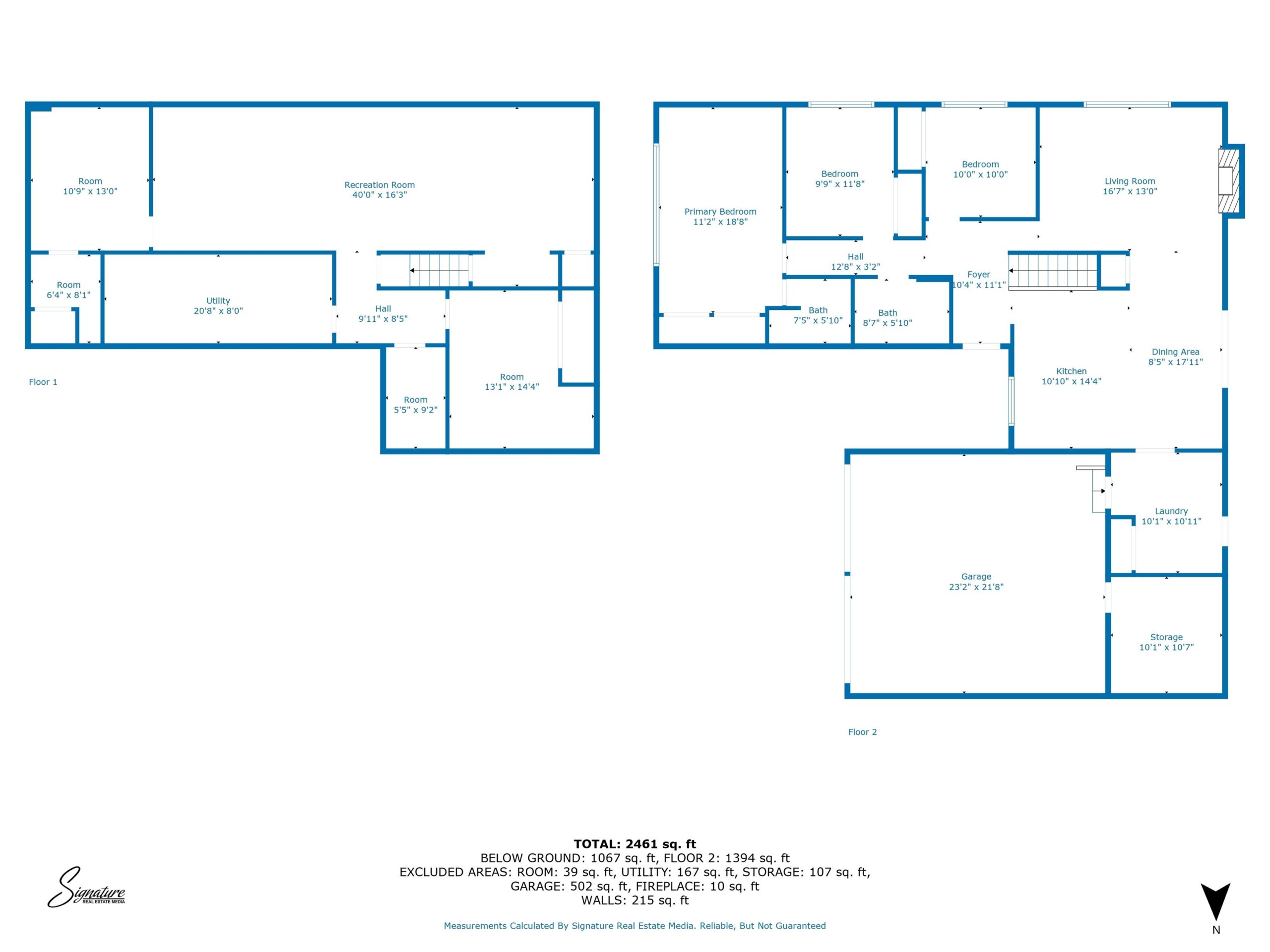Residential101 S Emporia Ave
At a Glance
- Year built: 1974
- Bedrooms: 3
- Bathrooms: 2
- Half Baths: 0
- Garage Size: Attached, Opener, 2
- Area, sq ft: 2,377 sq ft
- Date added: Added 5 months ago
- Levels: One
Description
- Description: If you are looking for a move in ready home this is it. The home has been very well maintained including a class 4 roof, vinyl siding, new carpet in the basement, a fresh paint in 3 bedrooms. The kitchen is amazing with granite counters and stainless-steel appliances. Mud rooms are so hard to find but everyone loves them. This home has a great one with main floor laundry. There is a large dining room with room to seat the whole family. The living room is a great size with a beautiful brick fireplace. The master bedroom is huge with a master bathroom with a shower. There are 2 additional bedrooms and a full bathroom on the main floor. The basement has the biggest family room I have ever seen plus 2 non-conforming bedrooms and an additional small finished room. The 2-car garage has insulated garage doors and a room in the back for a work shop or storage. The fenced yard is magical with beautiful landscaping and a large patio to relax on. There is a sprinkler system and well to help you maintain the beautiful shaded yard. If you are tired of looking at homes that are in horrible condition, make sure you look at this home and you will be pleasantly surprised. Show all description
Community
- School District: Valley Center Pub School (USD 262)
- Elementary School: Abilene
- Middle School: Valley Center
- High School: Valley Center
- Community: MILES
Rooms in Detail
- Rooms: Room type Dimensions Level Master Bedroom 18.10x10.10 Main Living Room 16.8x13.3 Main Kitchen 10.7x9.7 Main Dining Room 18x10.8 Main Laundry 10.4x9.7 Main Bedroom 11.10x9.9 Main Bedroom 10x9.10 Main Family Room 40x13 Basement Additional Room 13x9.9 Basement Additional Room 13.7x13 Basement Additional Room 9.6x5 Basement
- Living Room: 2377
- Master Bedroom: Master Bdrm on Main Level, Shower/Master Bedroom, Other Counters
- Appliances: Dishwasher, Disposal, Microwave, Refrigerator, Range, Humidifier
- Laundry: Main Floor, Separate Room
Listing Record
- MLS ID: SCK659177
- Status: Sold-Co-Op w/mbr
Financial
- Tax Year: 2024
Additional Details
- Basement: Finished
- Roof: Composition
- Heating: Forced Air, Natural Gas
- Cooling: Central Air, Electric
- Exterior Amenities: Guttering - ALL, Sprinkler System, Frame w/Less than 50% Mas, Vinyl/Aluminum
- Interior Amenities: Ceiling Fan(s), Window Coverings-All
- Approximate Age: 51 - 80 Years
Agent Contact
- List Office Name: Berkshire Hathaway PenFed Realty
- Listing Agent: Dee, McCallum
- Agent Phone: (316) 644-6211
Location
- CountyOrParish: Sedgwick
- Directions: Meridian & Main, East to Emporia, South to home.


































