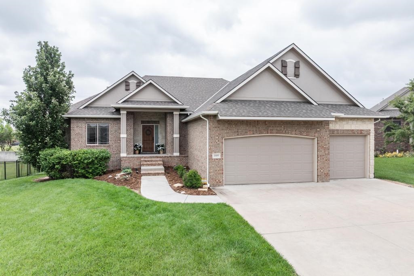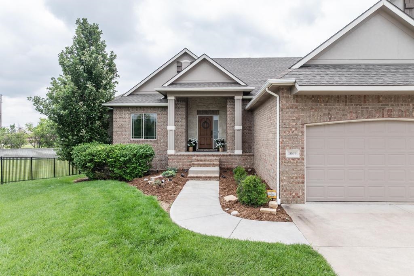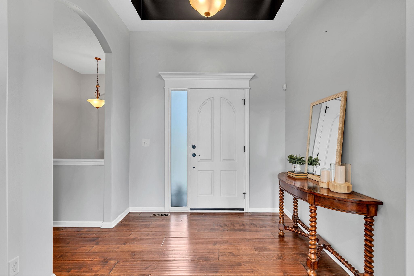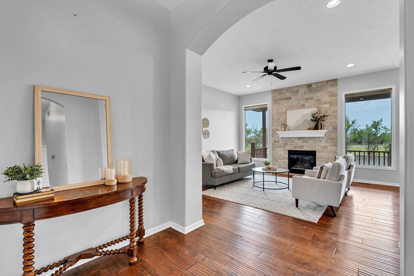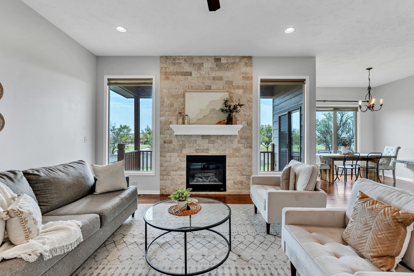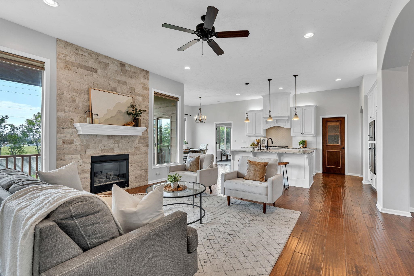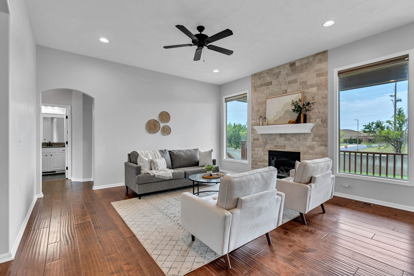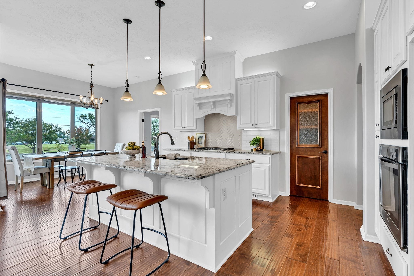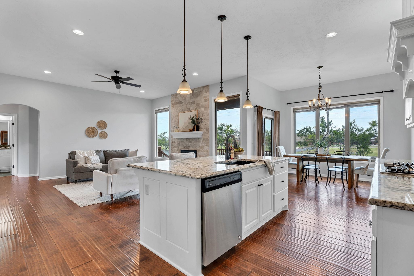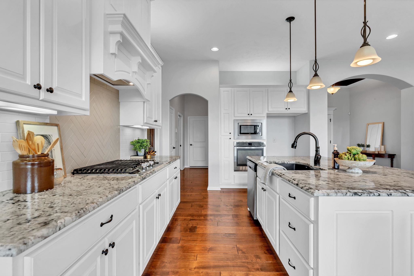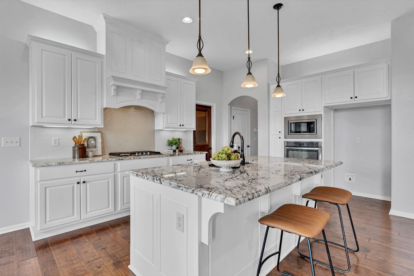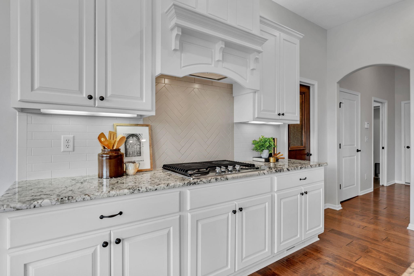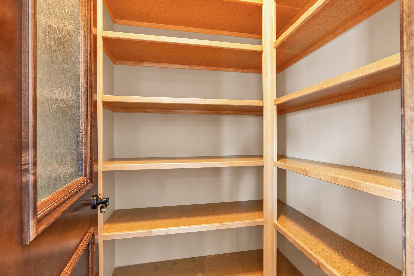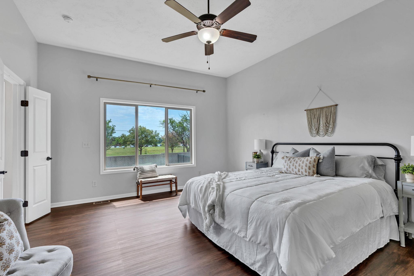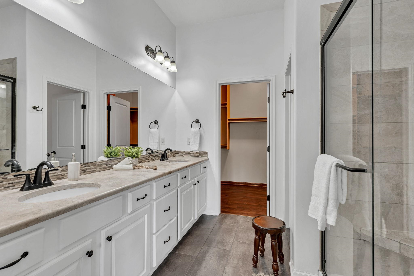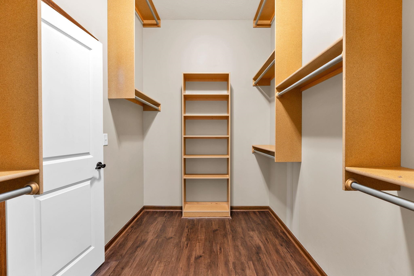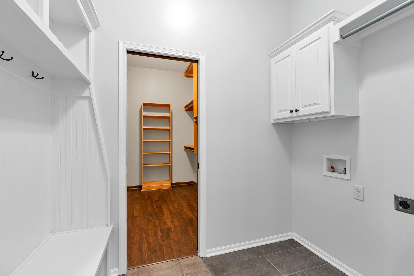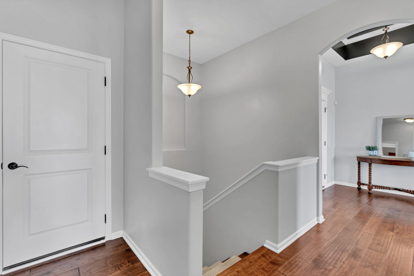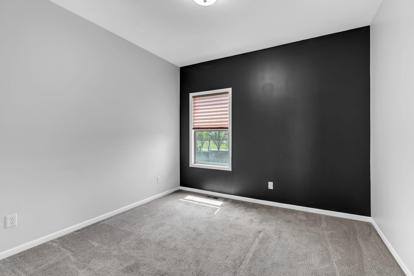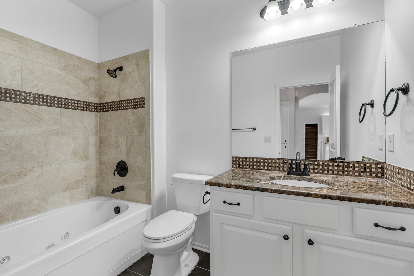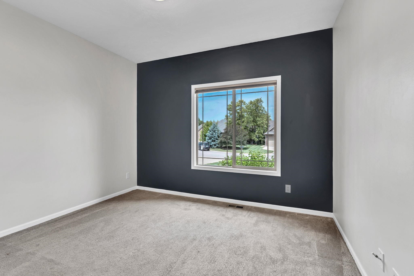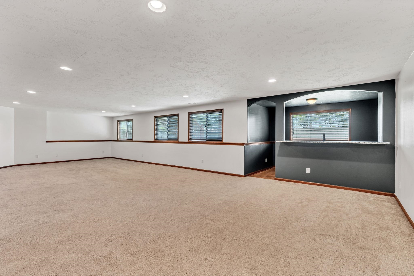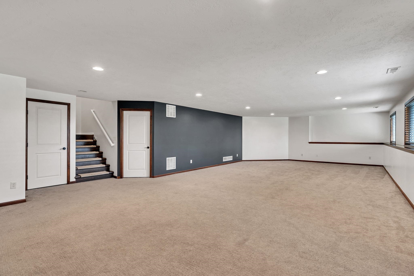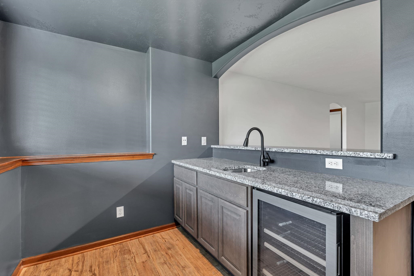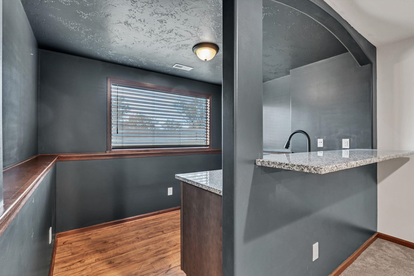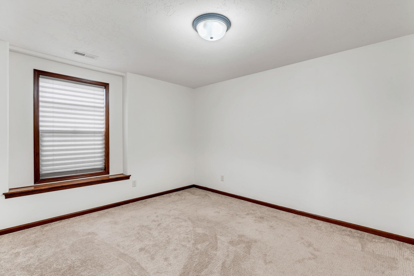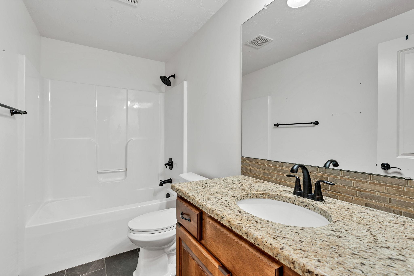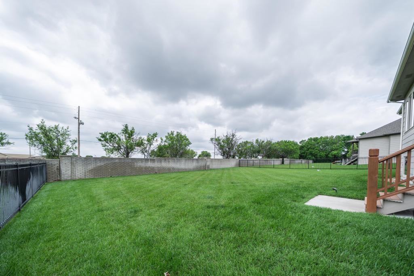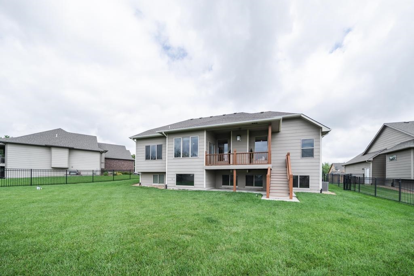Residential1009 E Rosemont Ct
At a Glance
- Year built: 2014
- Bedrooms: 5
- Bathrooms: 3
- Half Baths: 0
- Garage Size: Attached, Opener, 3
- Area, sq ft: 3,120 sq ft
- Floors: Hardwood, Laminate
- Date added: Added 6 months ago
- Levels: One
Description
- Description: WELCOMING, REFRESHING, AND BEAUTIFULLY MAINTAINED! MEET, “ROSE” - YOUR NEXT ADDRESS HERE ON ROSEMONT CT in CRESCENT LAKES! Arrive and you are welcomed by the lush lawn, perfectly placed landscaping and striking brick and stone facade giving you classic curb appeal. Whether retuning home or welcoming guests, you are greeted by a refined entryway and inviting floor plan. The living room showcases a beautifully tiled fireplace, wood floors and fresh interior paint. The kitchen is a space where functionality and charm come together seamlessly as the heart of the home. Enjoy the freshly painted cabinetry, large island with eating bar, stainless steel appliances, desirable gas range, and walk-in pantry. It’s more than a primary suite, it’s a sanctuary. This space features luxury vinyl flooring, dual vanity, walk-in shower, water closet and generous walk-in closet that flows directly to the laundry space and drop zone area. The second and third bedroom, full bathroom and storage closets are also featured on the main level. PLAY, LOUNGE, GAME or ENTERTAIN in this spacious basement recreation area. You will appreciate the newly finished wet bar with beverage fridge, sink, and eating bar where you will enjoy hosting or unwinding. The fourth and fifth bedrooms, third full bathroom, and impressive storage room are also situated in the basement. Enjoy watching the sunrise from your deck or soak up the sun while playing yard games on the spacious lawn. The exterior features sprinkler system on well water and a new fully fenced backyard. This location of Rosemont Ct. brings simplicity to your daily routine with Andover Central Middle and High Schools being within walking distance, while being able to enjoy the thoughtful amenities of Crescent Lakes including mature trees, a community pool, playground and stocked fishing ponds. Recent improvements throughout this property include fresh interior paint, stained deck, fully fenced yard, in-ground basketball goal, wood window blinds, basement wet bar, luxury vinyl flooring the the primary bedroom, primary closet and stairwell. WE INVITE YOU TO SCHEDULE YOUR EXCLUSIVE “MEET and GREET” HERE ON ROSEMONT. Show all description
Community
- School District: Andover School District (USD 385)
- Elementary School: Meadowlark
- Middle School: Andover Central
- High School: Andover Central
- Community: CRESCENT LAKES
Rooms in Detail
- Rooms: Room type Dimensions Level Master Bedroom 14X15 Main Living Room 16X18 Main Kitchen 12X14 Main Dining Room 10X12 Main Bedroom 11X12 Main Bedroom 11X12 Main Family Room 24X39 Basement Bedroom 11X14 Basement Bedroom 11X14 Basement
- Living Room: 3120
- Master Bedroom: Master Bdrm on Main Level, Split Bedroom Plan, Shower/Master Bedroom, Two Sinks
- Appliances: Dishwasher, Disposal, Microwave, Range
- Laundry: Main Floor, Separate Room
Listing Record
- MLS ID: SCK660461
- Status: Active
Financial
- Tax Year: 2024
Additional Details
- Basement: Finished
- Roof: Composition
- Heating: Forced Air, Natural Gas
- Cooling: Central Air, Electric
- Exterior Amenities: Guttering - ALL, Irrigation Well, Sprinkler System, Frame w/Less than 50% Mas
- Interior Amenities: Ceiling Fan(s), Walk-In Closet(s), Wet Bar, Window Coverings-Part
- Approximate Age: 11 - 20 Years
Agent Contact
- List Office Name: Keller Williams Signature Partners, LLC
- Listing Agent: Keely, Hillard
- Agent Phone: (316) 633-8622
Location
- CountyOrParish: Butler
- Directions: CENTRAL & ANDOVER - E TO LAKECREST DR - N TO ROSEMONT CT - W TO HOME
