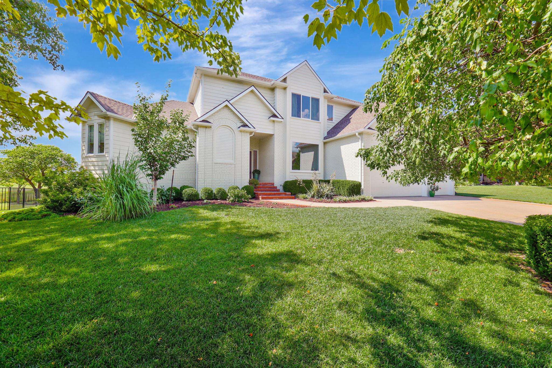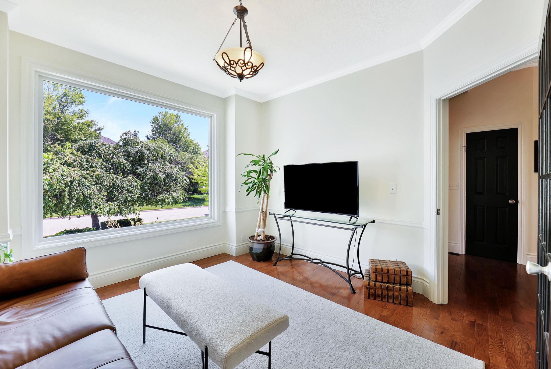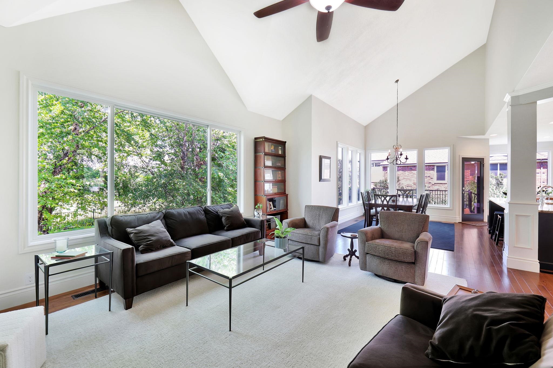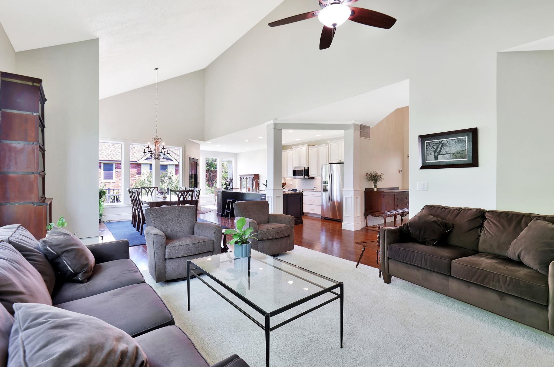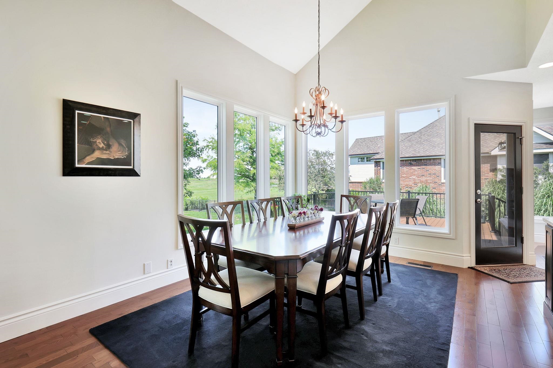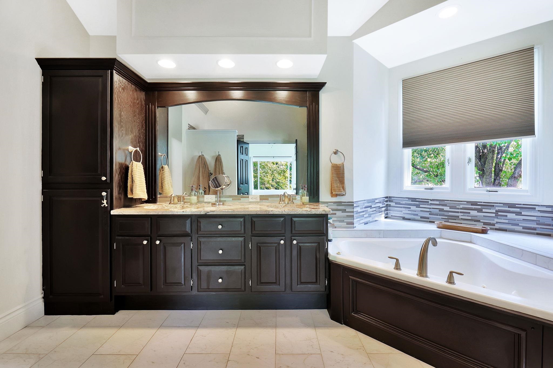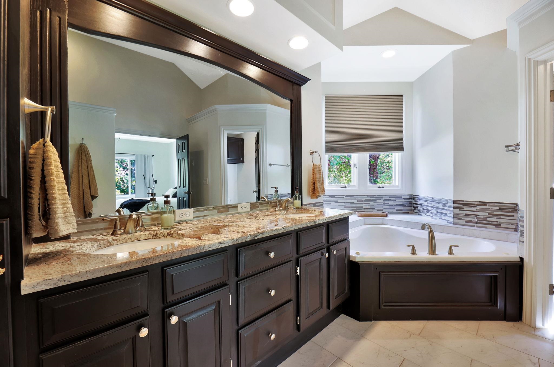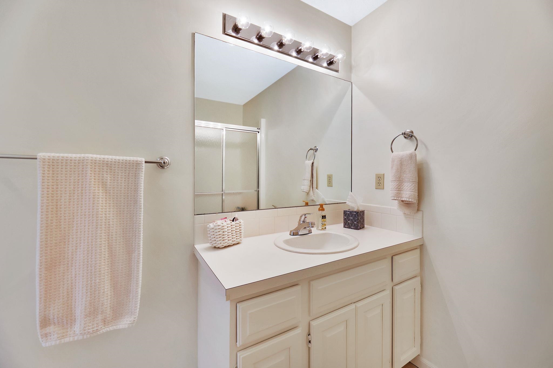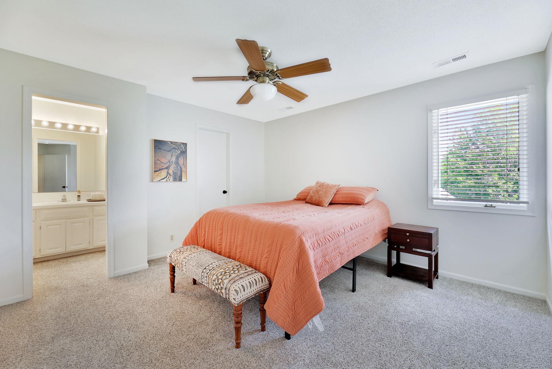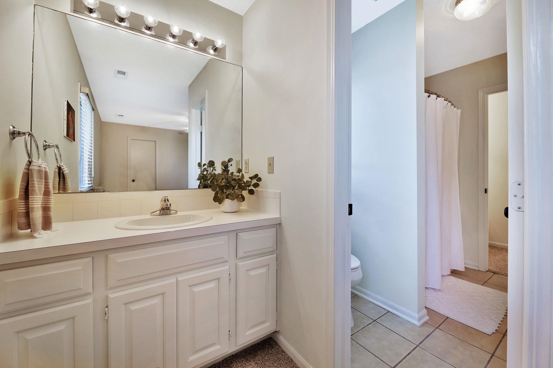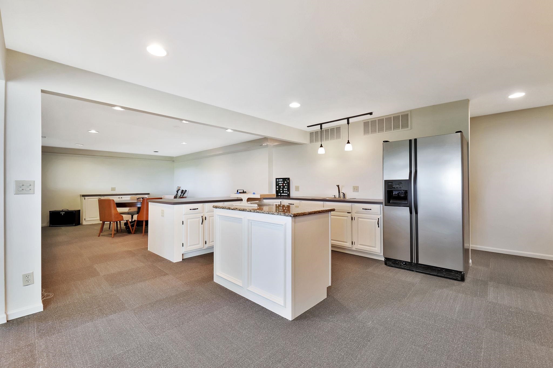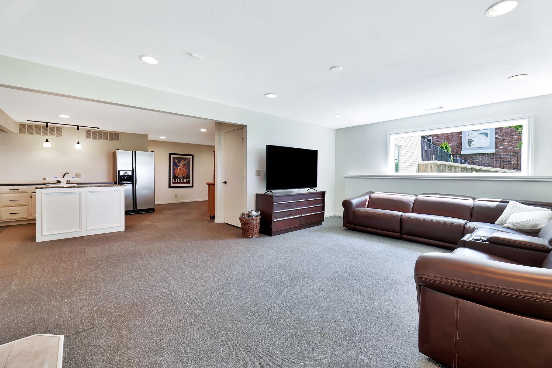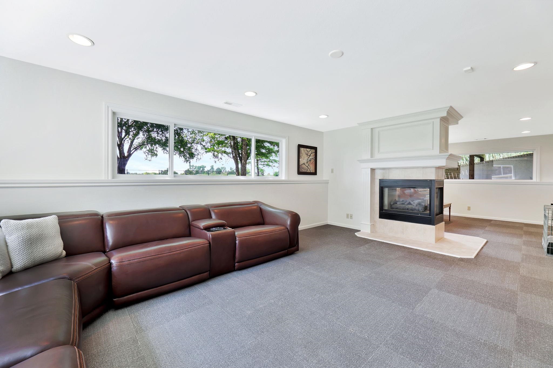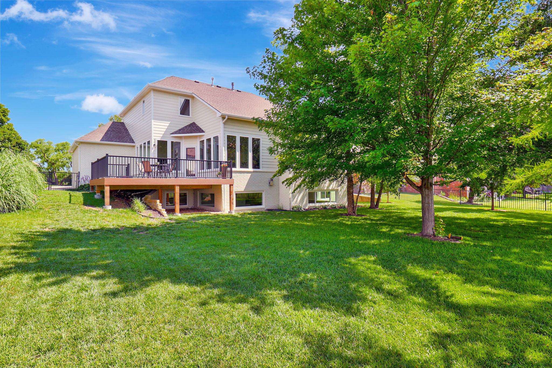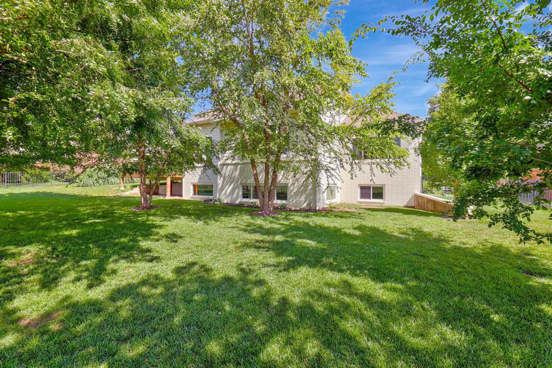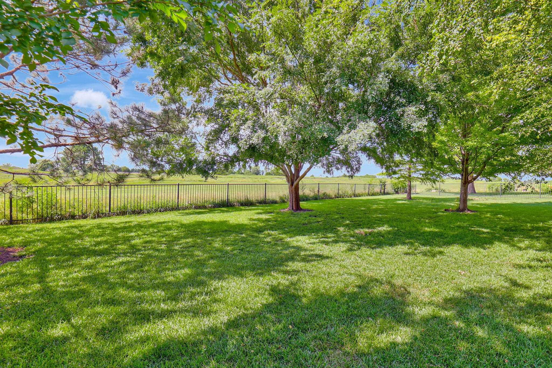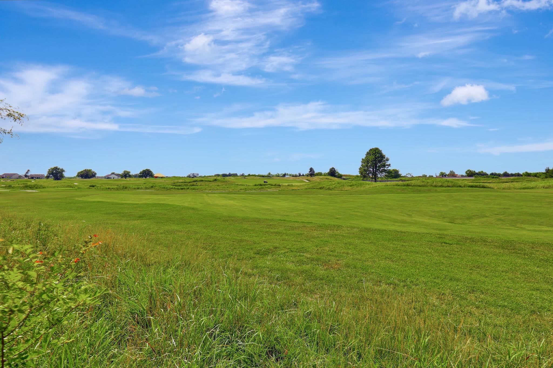Residential1008 Terradyne Cir
At a Glance
- Year built: 1995
- Bedrooms: 5
- Bathrooms: 4
- Half Baths: 1
- Garage Size: Attached, Opener, Oversized, 3
- Area, sq ft: 4,257 sq ft
- Floors: Hardwood
- Date added: Added 5 months ago
- Levels: One and One Half
Description
- Description: Whether you’re drawn to golf course views or simply love beautiful, well-appointed homes—this Terradyne gem delivers! Featuring 5 bedrooms, 4.5 baths, and over 4, 200 square feet of finished living space, this home offers both beauty and functionality. A freshly painted brick exterior creates handsome curb appeal, and a gorgeous foyer with a dramatic staircase sets the tone inside. Huge windows soak the living spaces with natural light, offering fantastic golf course views. Updates throughout the home complement its generous layout and timeless design. The beautiful great room includes a fireplace flanked by built-ins, a large picture window, and a vaulted ceiling that frames the views perfectly. Crisp white walls in just the right shade create a fresh, clean aesthetic. Flowing into the heart of the home, you’ll find a light-filled living area with soaring ceilings and a fully remodeled kitchen. Highlights include a large center island with an eating bar, granite countertops, white cabinetry, and under-cabinet lighting. A spacious dining room sits nicely between the kitchen and great room, while a cozy breakfast nook adds flexibility for more casual meals. On the main floor, the primary suite impresses with a tastefully updated ensuite bath featuring dual sinks, a large soaker tub, separate shower, and walk-in closet—plus lovely views, hardwood flooring, and updated baseboard trim and door casings that carry throughout the main living areas. Practical features abound, with a separate office, half bath, huge walk-in pantry, and a large laundry room all on the main floor. Step outside to a new composite deck with great golf course views. Upstairs, three bedrooms with walk-in closets provide plenty of space. Two bedrooms share a Jack-and-Jill bathroom, while the third includes its own ensuite bath. Entertaining is effortless in the lower level complete with a bright rec space with view-out windows, an oversized wet bar with island and ample cabinetry, and a cozier sitting area with a gas fireplace. The fifth bedroom and fourth full bath complete the basement. A fenced backyard offers mature trees for privacy, and room for outdoor fun—all backing to the golf course. Most windows have been replaced, as well as several pieces of siding and the deck, providing significant savings to the next owner. This home has been carefully maintained and it shows. Life at Terradyne Country Club offers golf, swimming, tennis, dining, and a variety of social activities for those who choose to join. Located within the acclaimed Andover school district and with easy access to highways, this crisp, clean home offers timeless style in a truly beautiful setting. Show all description
Community
- School District: Andover School District (USD 385)
- Elementary School: Cottonwood
- Middle School: Andover
- High School: Andover
- Community: TERRADYNE
Rooms in Detail
- Rooms: Room type Dimensions Level Master Bedroom 16x14 Main Living Room 19x10 Main Kitchen 15x10 Main Dining Room 14x11 Main Bedroom 12x11 Upper Bedroom 13x10 Upper Bedroom 15x13 Upper Office 12x11 Main Family Room 38x14 Basement Recreation Room 33x14 Basement
- Living Room: 4257
- Master Bedroom: Master Bdrm on Main Level, Master Bedroom Bath, Sep. Tub/Shower/Mstr Bdrm, Two Sinks, Granite Counters
- Appliances: Dishwasher, Disposal, Microwave, Range
- Laundry: Main Floor, Separate Room, 220 equipment
Listing Record
- MLS ID: SCK658276
- Status: Sold-Co-Op w/mbr
Financial
- Tax Year: 2024
Additional Details
- Basement: Finished
- Roof: Composition
- Heating: Forced Air, Natural Gas
- Cooling: Central Air, Electric
- Exterior Amenities: Guttering - ALL, Sprinkler System, Frame w/Less than 50% Mas
- Interior Amenities: Ceiling Fan(s), Walk-In Closet(s), Vaulted Ceiling(s), Wet Bar
- Approximate Age: 21 - 35 Years
Agent Contact
- List Office Name: Reece Nichols South Central Kansas
- Listing Agent: Kelly, Kemnitz
- Agent Phone: (316) 308-3717
Location
- CountyOrParish: Butler
- Directions: Central & 159th, N. to Terradyne, E. to Terradyne Cir.
