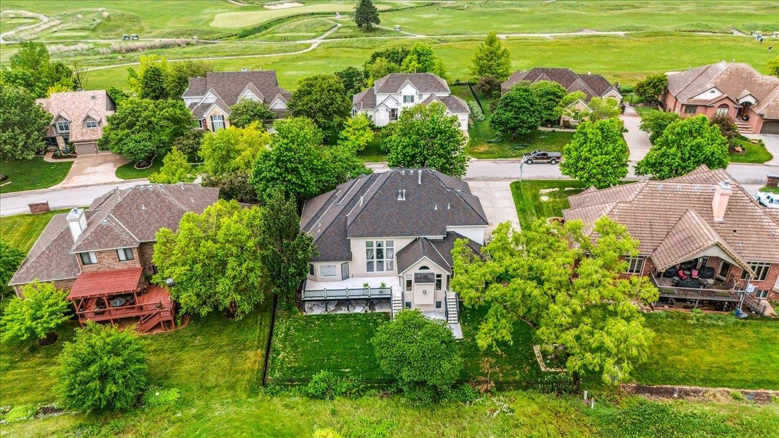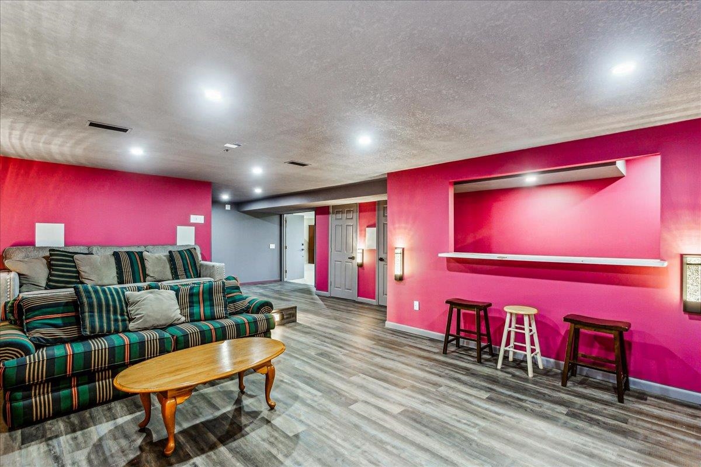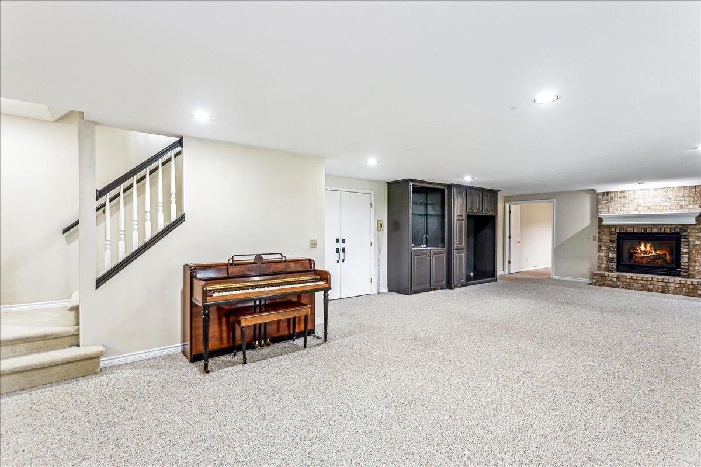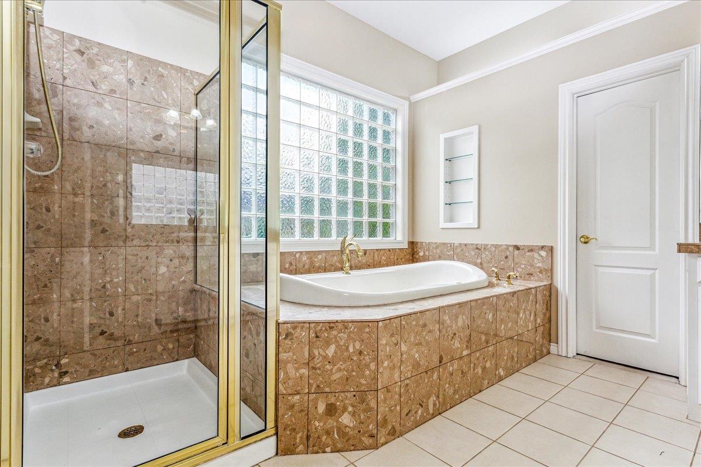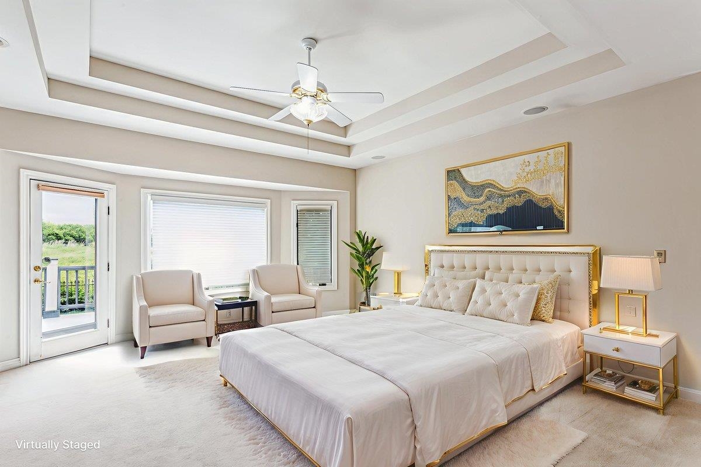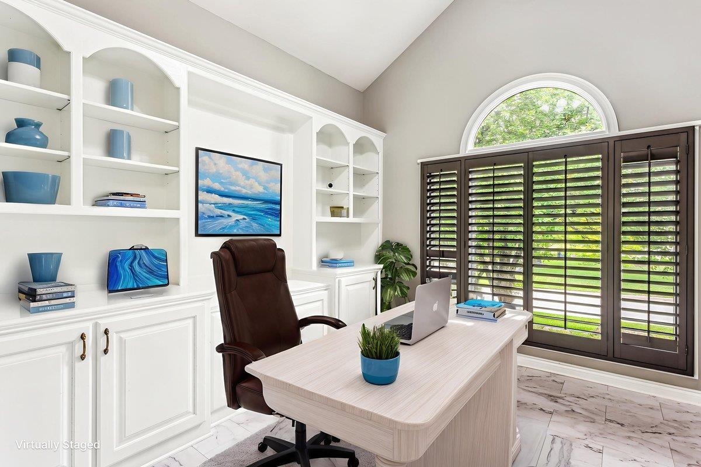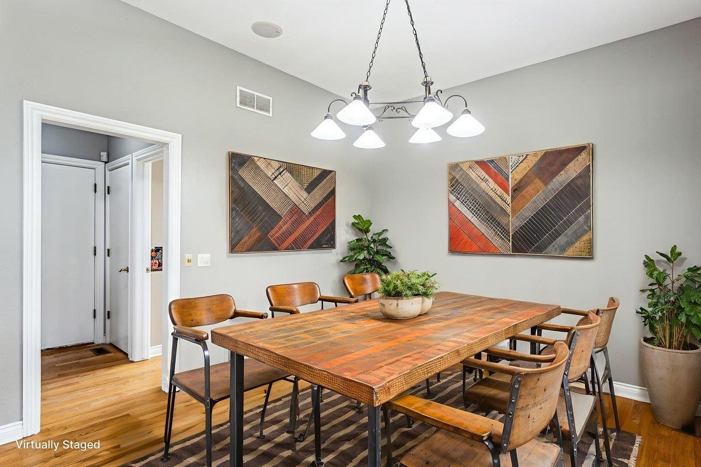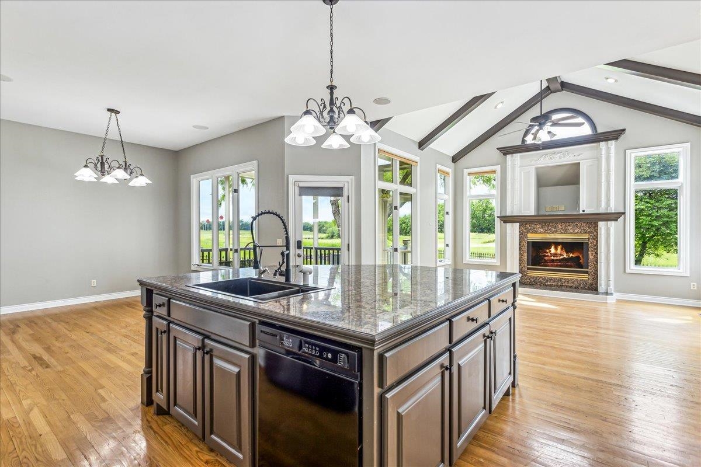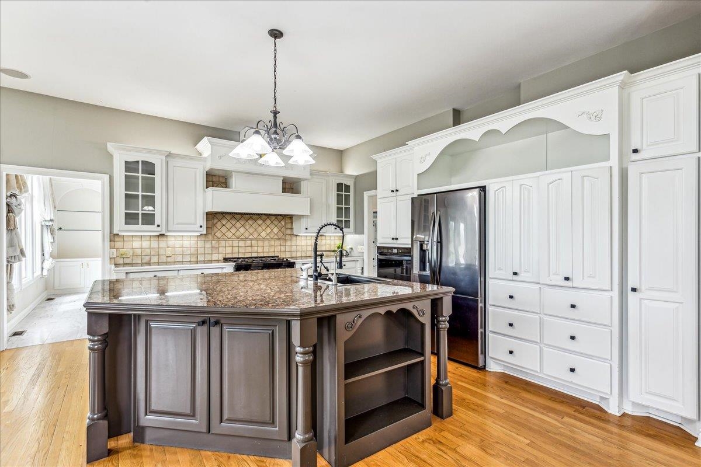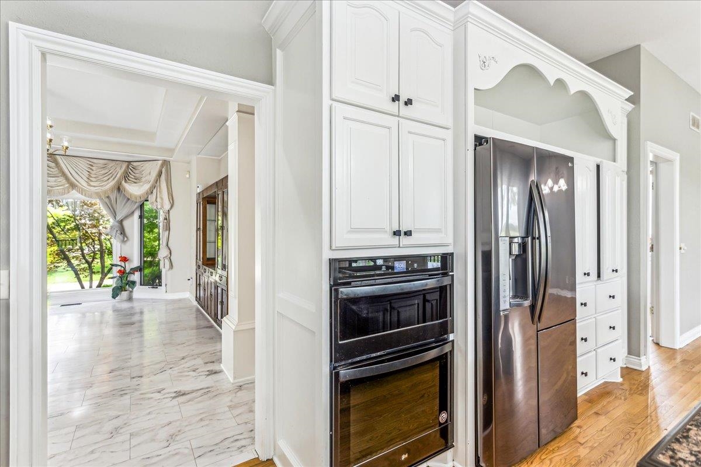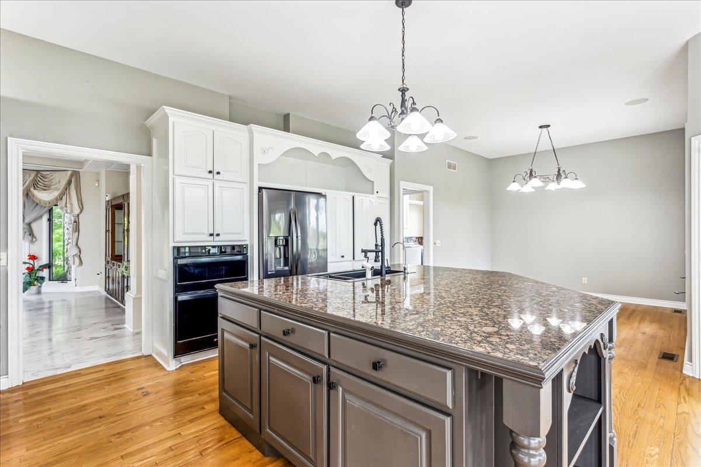Residential1005 Terradyne Cir
At a Glance
- Year built: 1997
- Bedrooms: 6
- Bathrooms: 4
- Half Baths: 1
- Garage Size: Detached, 3
- Area, sq ft: 4,870 sq ft
- Floors: Hardwood
- Date added: Added 5 months ago
- Levels: Tri-Level
Description
- Description: Welcome to 1005 Terradyne Circle in Andover, KS — a stunning 6-bedroom, 4.5-bathroom home located in the highly sought-after Terradyne Country Club community. Spanning 4, 870 square feet, this 1997-built residence offers a harmonious blend of refined elegance, modern amenities, and an enviable location for golf enthusiasts. Nestled near a beautifully maintained golf course, this home provides serene views and convenient access to lush fairways. Whether you're an avid golfer or simply appreciate the peaceful surroundings, this property delivers an exceptional living experience. Inside, the open and light-filled design showcases soaring ceilings and exceptional finishes. The gourmet kitchen boasts stainless steel appliances, and an expansive island—designed for culinary enthusiasts who appreciate both style and functionality. The inviting living room, complete with a cozy fireplace and patio access, creates a seamless indoor-outdoor flow, making it the perfect space for entertaining. Escape to the luxurious primary suite, featuring a spa-like en-suite bathroom with a soaking tub, dual vanities, and a walk-in shower. The additional bedrooms are versatile—ideal for family, or guests. The dedicated home office offer ample space for productivity. This home also includes an oversized three-car garage, a fully fenced pet-friendly yard with gated access to the golf course, a recently renovated deck and covered patio overlooking the fairways, and a dedicated home theater equipped with a Dolby 7.2.2 surround sound system for an immersive entertainment experience. Outside, enjoy the meticulously landscaped yard, perfect for relaxation and recreation. Located in a premier golfing community, this residence offers the ultimate combination of elegance, comfort, and leisure. Show all description
Community
- School District: Andover School District (USD 385)
- Elementary School: Meadowlark
- Middle School: Andover
- High School: Andover
- Community: TERRADYNE
Rooms in Detail
- Rooms: Room type Dimensions Level Master Bedroom 16' 1" x 24' 4" Main Living Room 19' 5" x 16' 5" Main Kitchen 12' 5" x 16' 10" Main
- Living Room: 4870
- Master Bedroom: Master Bdrm on Main Level, Master Bedroom Bath, Tub/Shower/Master Bdrm, Two Sinks, Tile Counters, Jetted Tub
- Appliances: Dishwasher, Disposal, Microwave, Refrigerator, Range, Washer, Dryer
- Laundry: Main Floor
Listing Record
- MLS ID: SCK656514
- Status: Withdrawn
Financial
- Tax Year: 2024
Additional Details
- Basement: Finished
- Roof: Composition
- Heating: Forced Air
- Cooling: Central Air, Electric, Gas
- Exterior Amenities: Sprinkler System, Frame w/Less than 50% Mas
- Interior Amenities: Ceiling Fan(s), Walk-In Closet(s), Water Softener-Own, Vaulted Ceiling(s), Wet Bar
- Approximate Age: 21 - 35 Years
Agent Contact
- List Office Name: Keller Williams Signature Partners, LLC
- Listing Agent: Anil, Bollempalli
Location
- CountyOrParish: Butler
- Directions: East on Central. Left on 159th St. East on Terradyne Dr. Take round-a-bout to Terradyne Cir. to home
